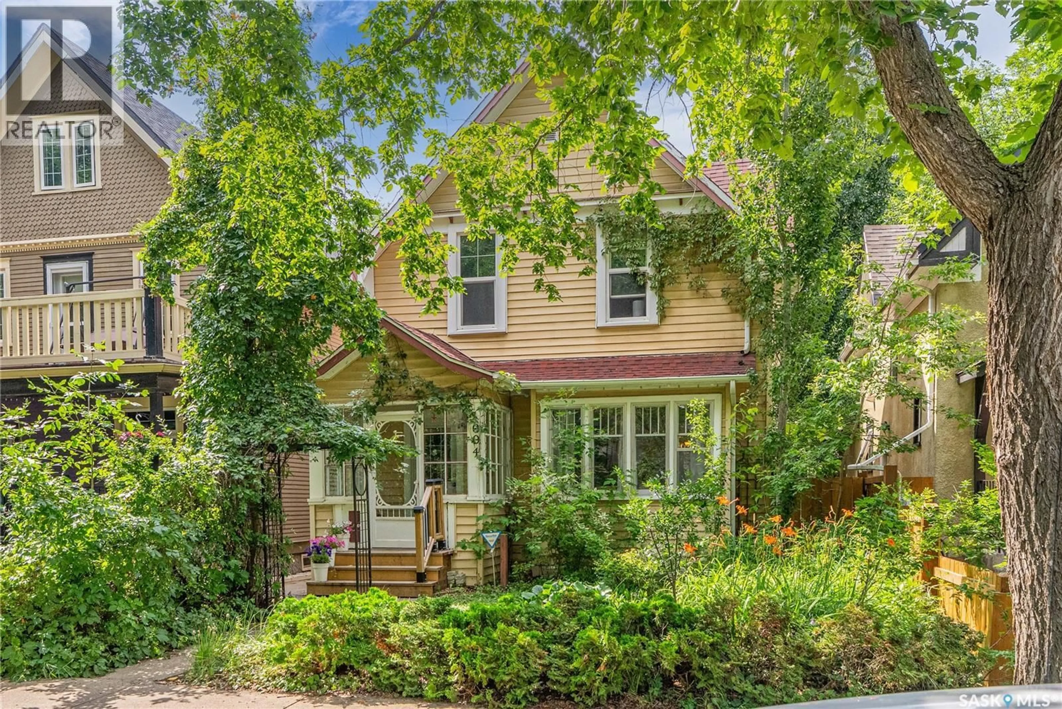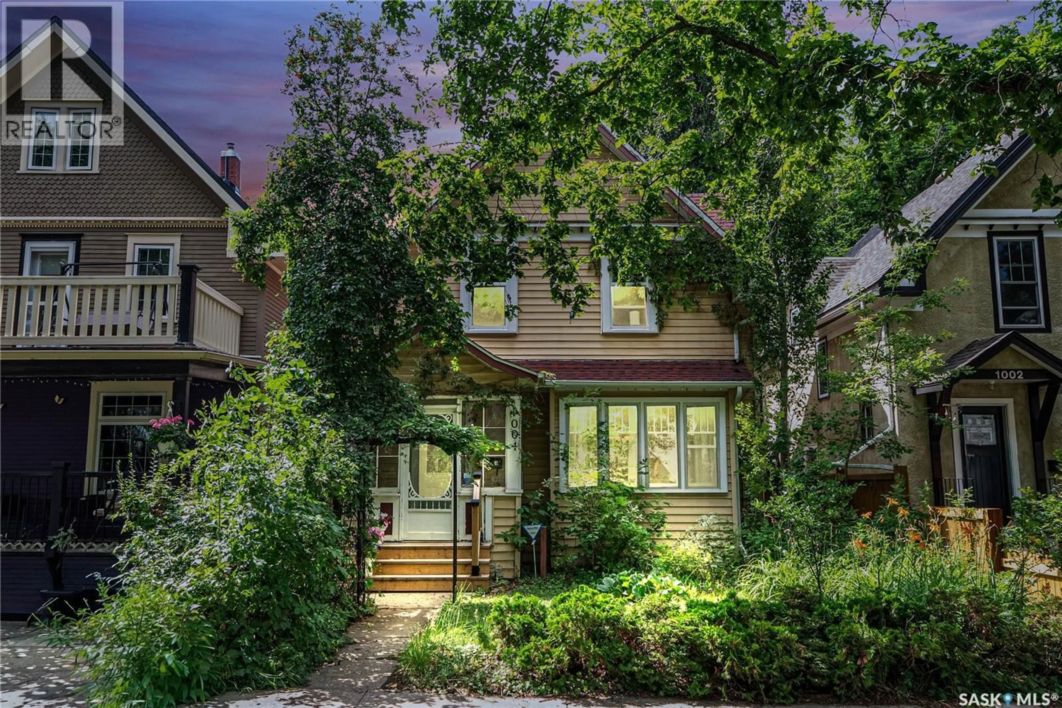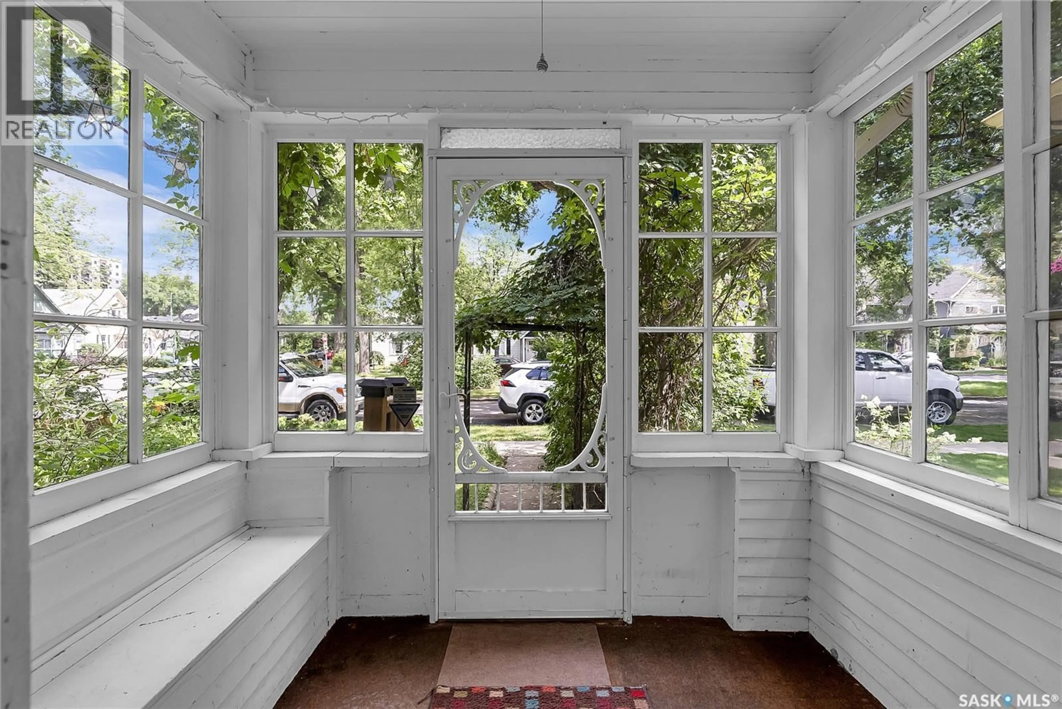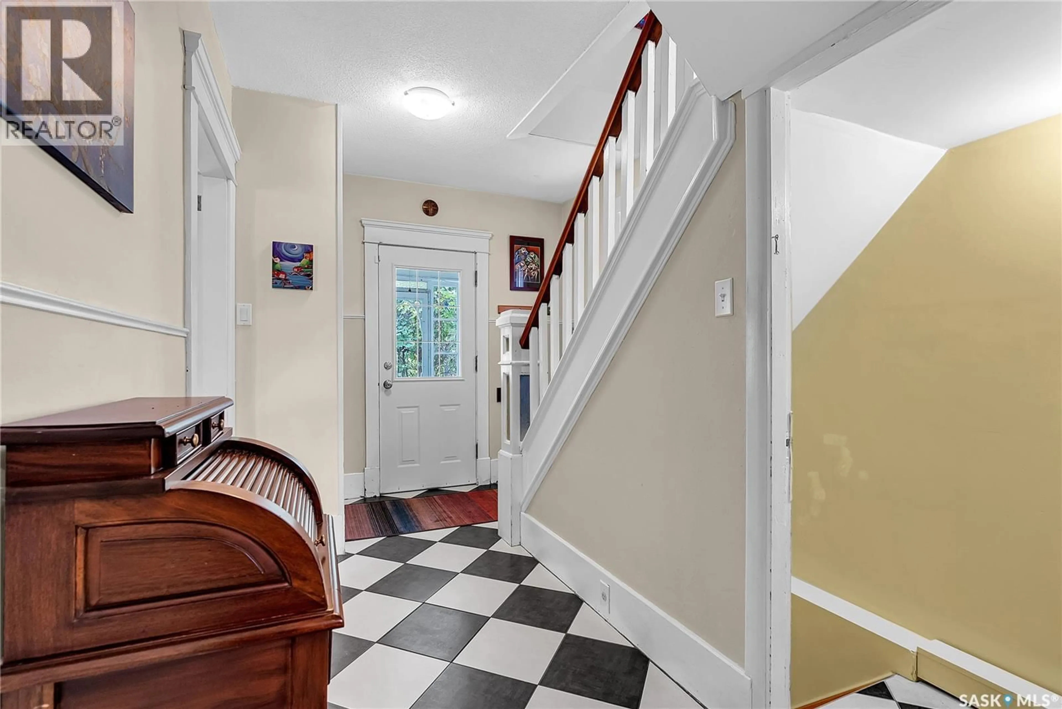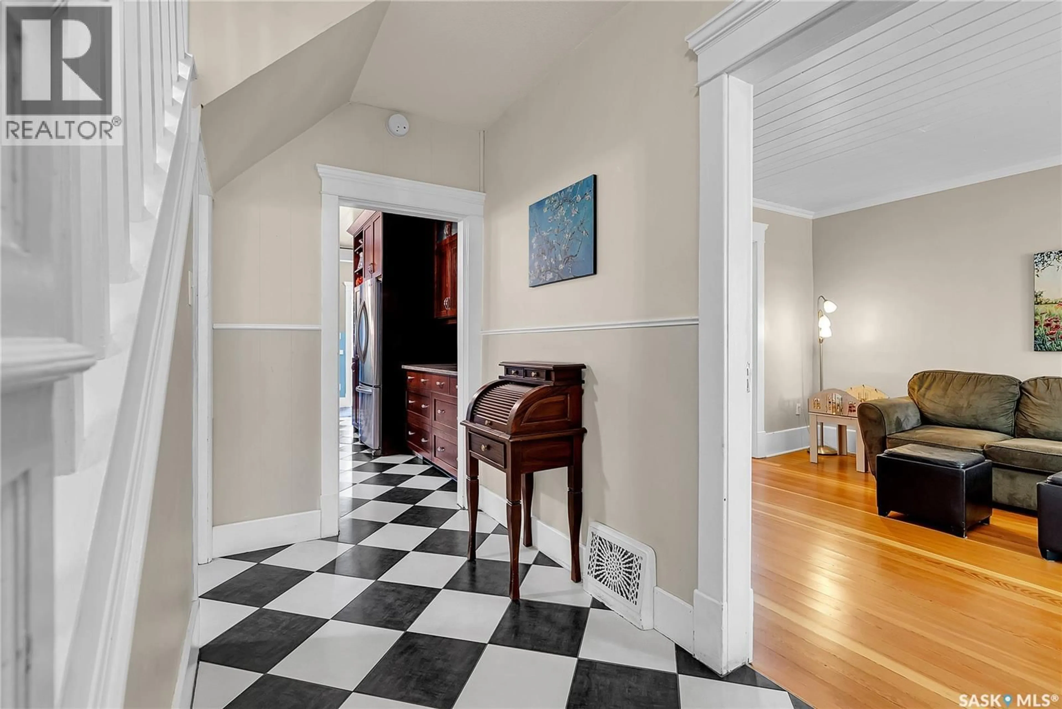1004 EASTLAKE AVENUE, Saskatoon, Saskatchewan S7N1A7
Contact us about this property
Highlights
Estimated valueThis is the price Wahi expects this property to sell for.
The calculation is powered by our Instant Home Value Estimate, which uses current market and property price trends to estimate your home’s value with a 90% accuracy rate.Not available
Price/Sqft$371/sqft
Monthly cost
Open Calculator
Description
Located just steps from the vibrant charm of Broadway Avenue, this delightful two-storey home offers a perfect blend of character, comfort, and convenience. Enjoy being within walking distance to some of the city’s amazing restaurants, shops, and cafes, all while coming home to a warm and inviting space. A welcoming front porch leads into a cozy living room, which flows into the dining area, both featuring beautifully refinished wood floors and painted pine ceilings that add warmth and personality. The kitchen was updated in 2011 and thoughtfully extended into the back of the home to create a bright and cozy breakfast nook with heated floors — ideal for enjoying your morning coffee. Upstairs, you’ll find four bedrooms and a four-piece bathroom. The lower level adds even more functional space. The lower level was dug down to offer you more height in the basement and has a family room, an additional bedroom, a three-piece bathroom, and a convenient laundry area. There is a large, spacious deck that extends off the back door and is partially covered. Recent updates include a new furnace and air conditioning installed in fall 2024, tankless water heater, updated windows in the upstairs and kitchen area, and shingles replaced approximately 10 years ago. A double detached garage, built in 2006, completes this charming property. This is a wonderful opportunity to live in one of the city’s most desirable and walkable neighborhoods. (id:39198)
Property Details
Interior
Features
Main level Floor
Enclosed porch
5.6 x 7.8Living room
12.1 x 14.1Dining room
10.5 x 13.11Kitchen
10.1 x 14.4Property History
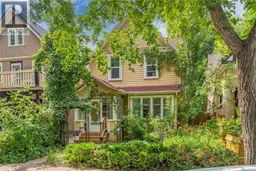 50
50
