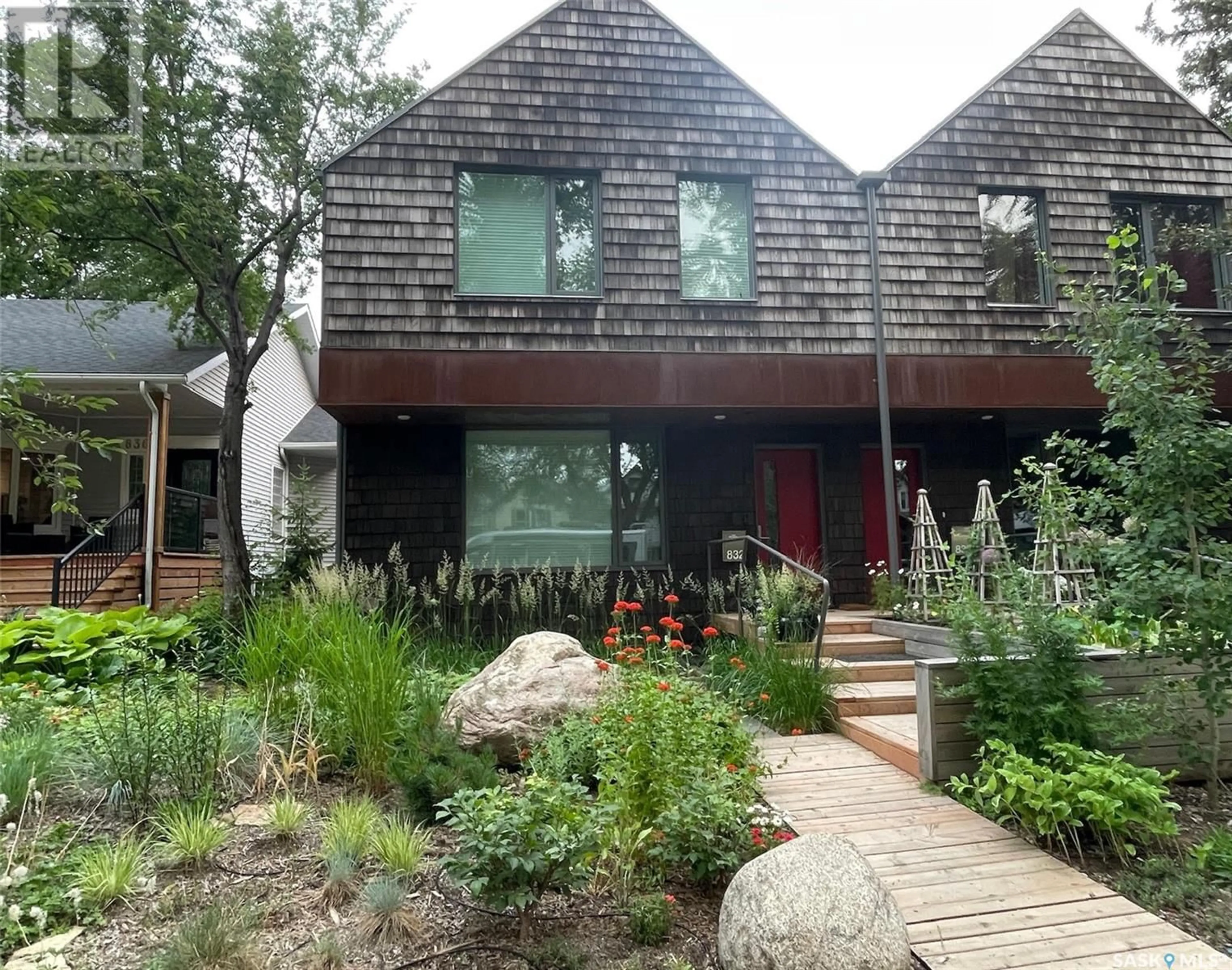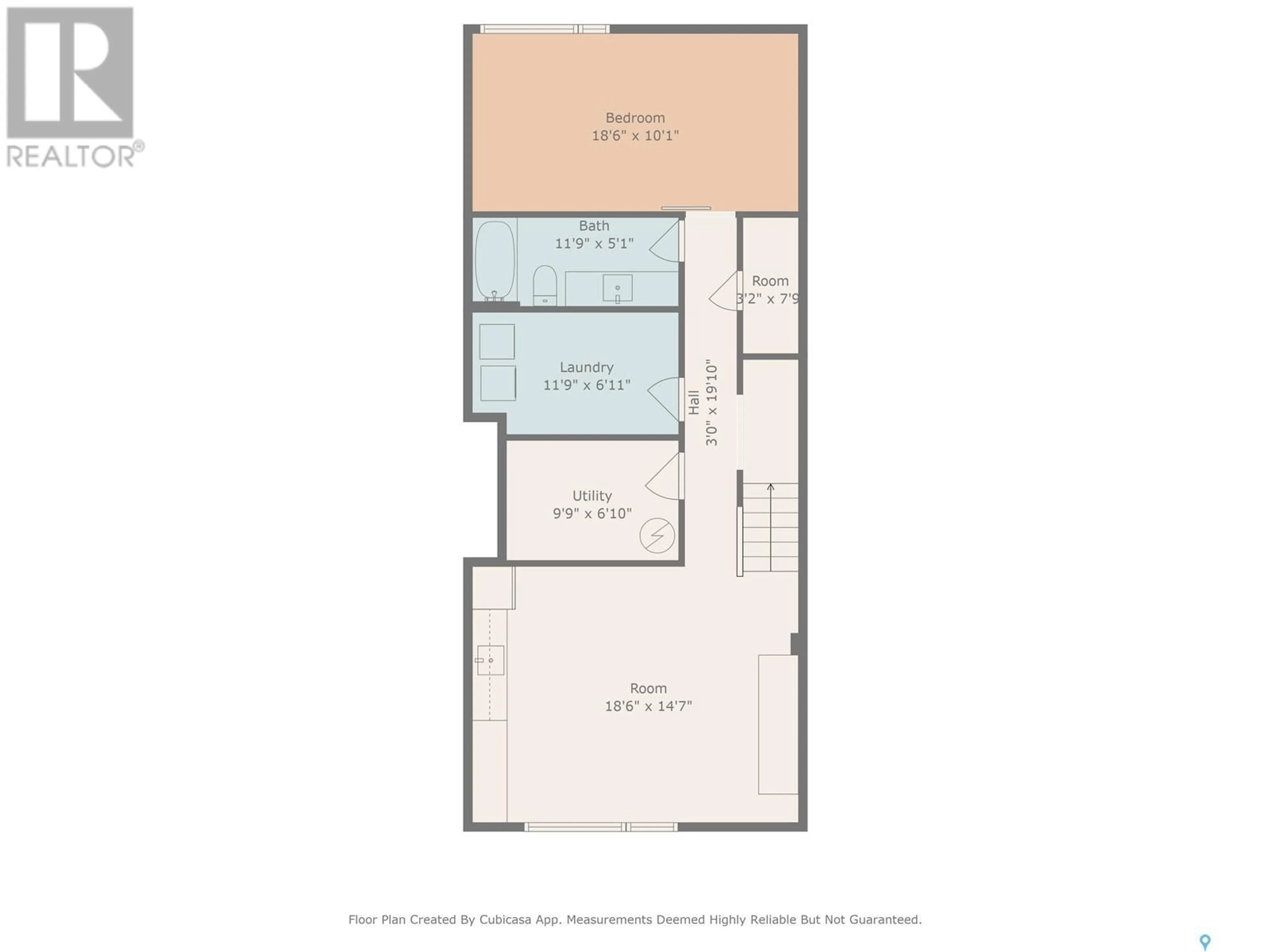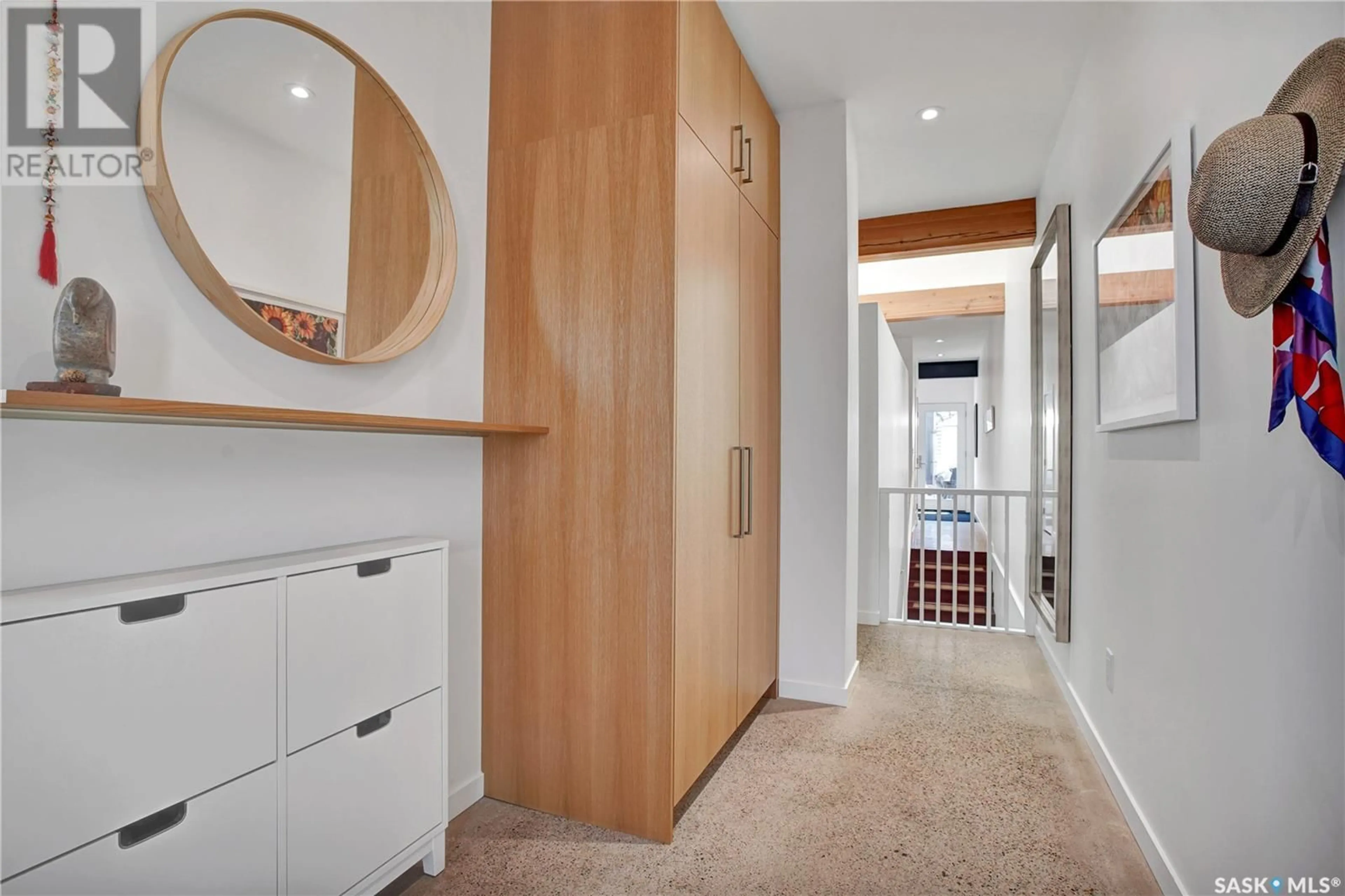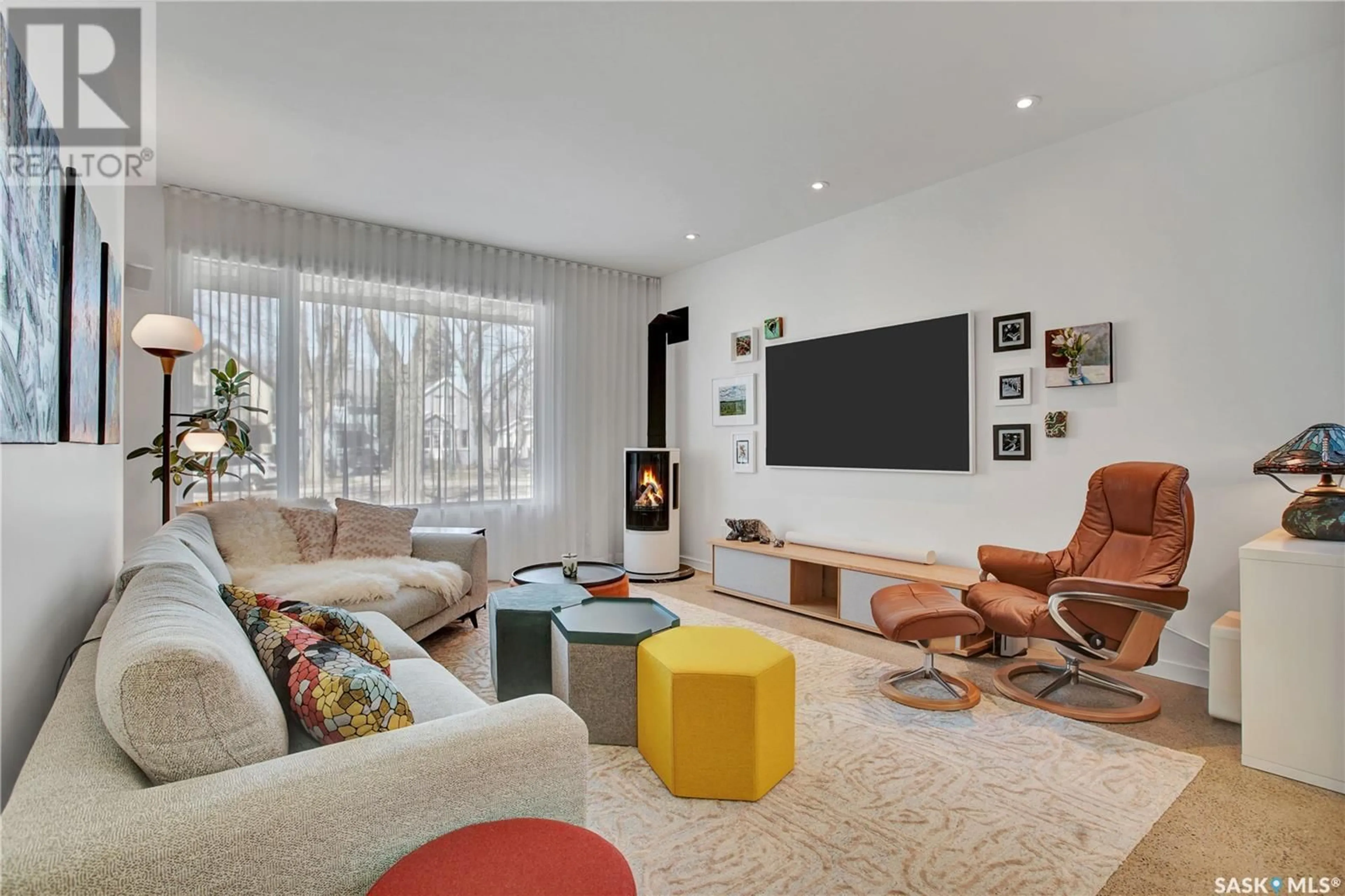832 MAIN STREET E, Saskatoon, Saskatchewan S7H0K3
Contact us about this property
Highlights
Estimated ValueThis is the price Wahi expects this property to sell for.
The calculation is powered by our Instant Home Value Estimate, which uses current market and property price trends to estimate your home’s value with a 90% accuracy rate.Not available
Price/Sqft$501/sqft
Est. Mortgage$4,290/mo
Tax Amount (2025)$4,220/yr
Days On Market11 days
Description
Absorb a sanctuary of wellness at 832 Main Street, where this Nordic-style property bridges the simplicity of minimalism and the neutral tones of modern style with a functional design. Enjoy in-floor radiant heat on all levels, vaulted ceilings on the second floor, and 9’ ceiling on the main level and basement. Natural elements and textures can be found through the interior and exterior. The interior showcases exposed Douglas Fir beams, polished concrete floors, Venetian Seminato inspired bathroom tile, rubber stairs, custom white and oak cabinets, engineered white oak hardwood, and custom quartz countertops. The exterior includes pickled cedar for longevity, metal corten steel to minimize rust, triple pane Duxton fiberglass windows and doors, corrugated metal on the garage, and extra insulation for an R value of 31.5. The acoustics within the home provide serene silence. The kitchen operates with both Wolf and Bosch appliances, nearby is a desk nook equipped for indoor pet play (rabbit ramps), the living room ambience is set with a natural gas fireplace, and the blinds, lighting, and security system are operational by app. The master bedroom has a walk-through closet, built-in makeup vanity with sink, glass enclosed shower, double sinks, and a 6’ soaker tub. The basement includes a blackout curtain, wet bar with fridge, extra-large laundry, and spacious third bedroom. A large south facing window and skylight bring solar warmth and natural light; each above grade room has at least two light sources. Landscaping features Indigenous plants, lilies for colour, rainwater barrel, second level enclosed balcony shading the patio, and semi-detached building style for energy savings. The backyard leads to the insulated, heated double garage, then onto Massey Park. Additional features include hypoallergenic interior, filtered air exchanger, ductless split A/C, and reverse osmosis system. A true Oxbow Homes masterpiece. (id:39198)
Property Details
Interior
Features
Main level Floor
Foyer
2pc Bathroom
Living room
13 x 14.6Kitchen
10.9 x 16Property History
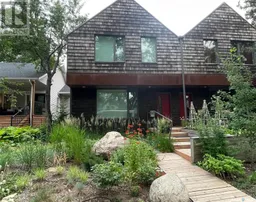 37
37
