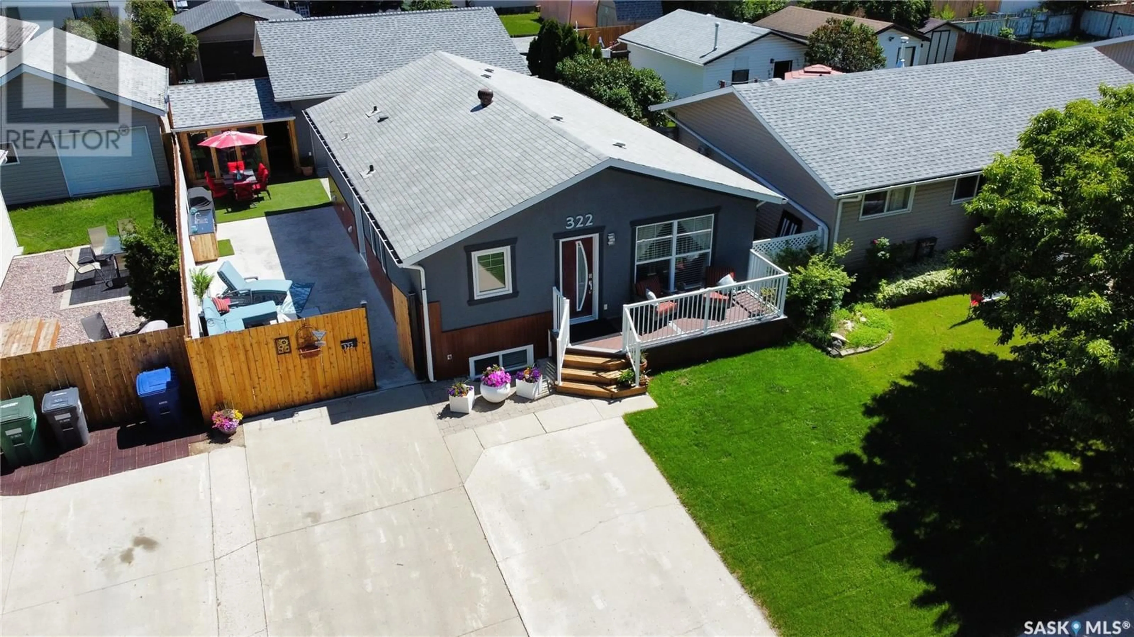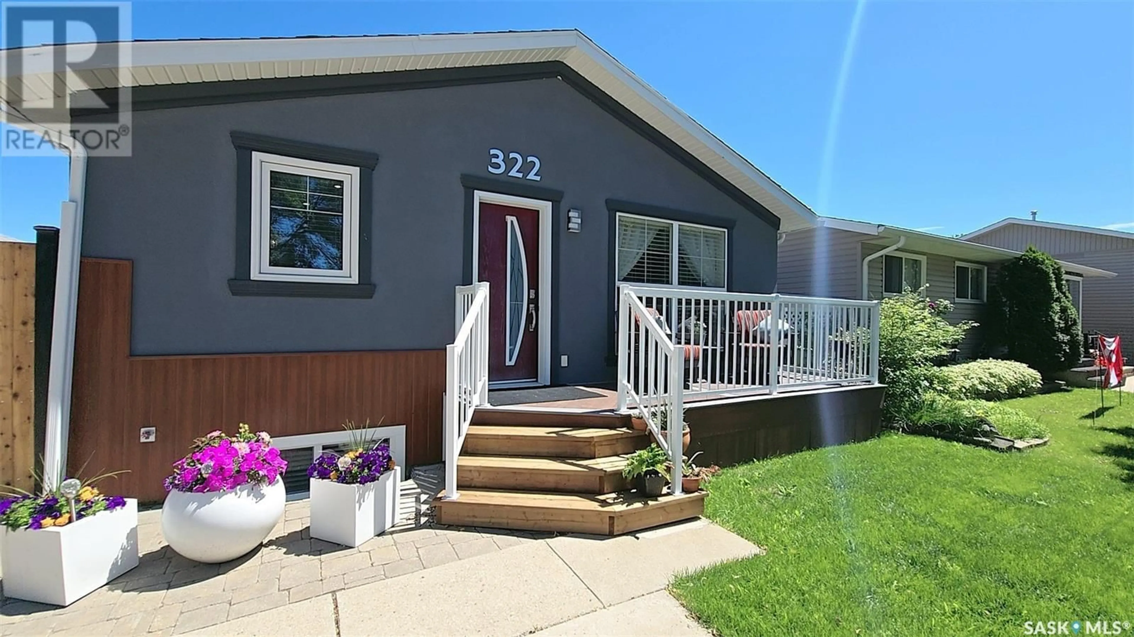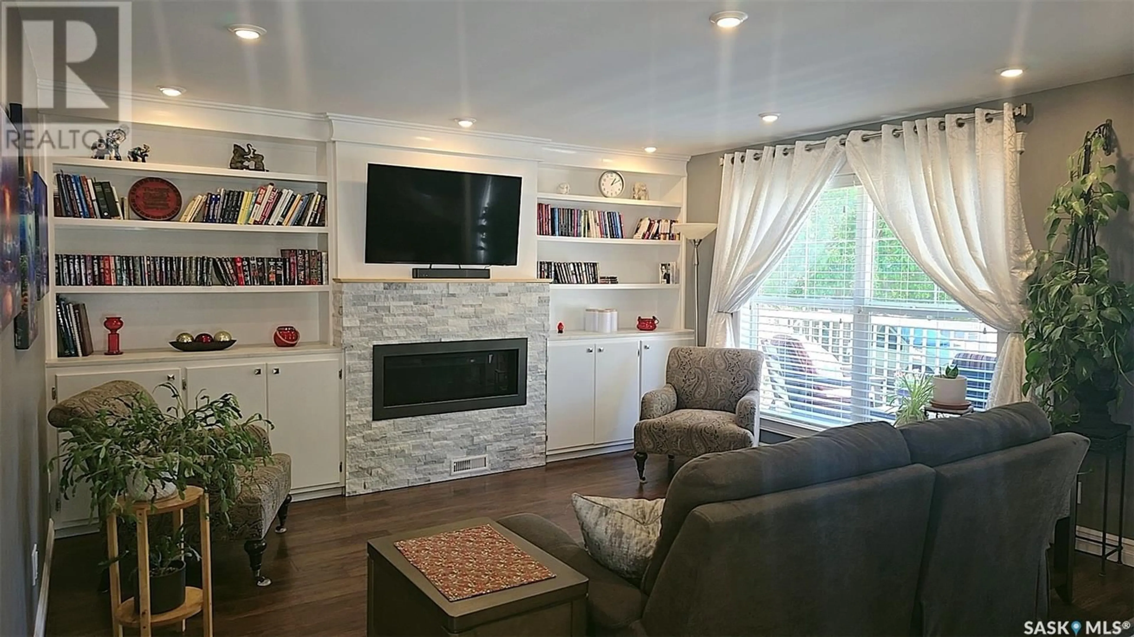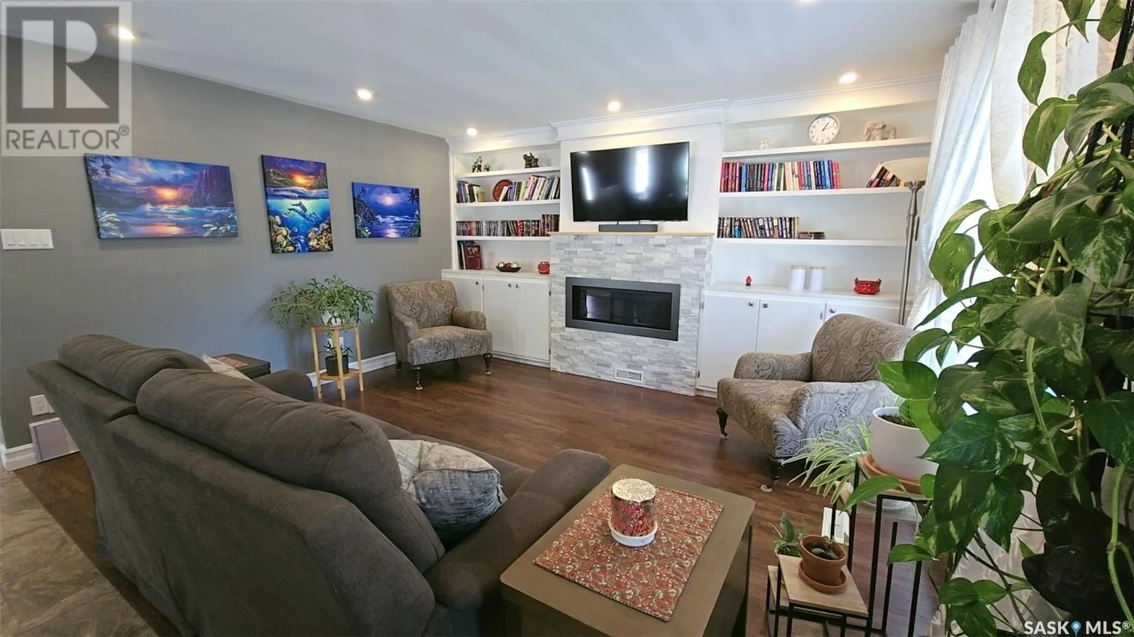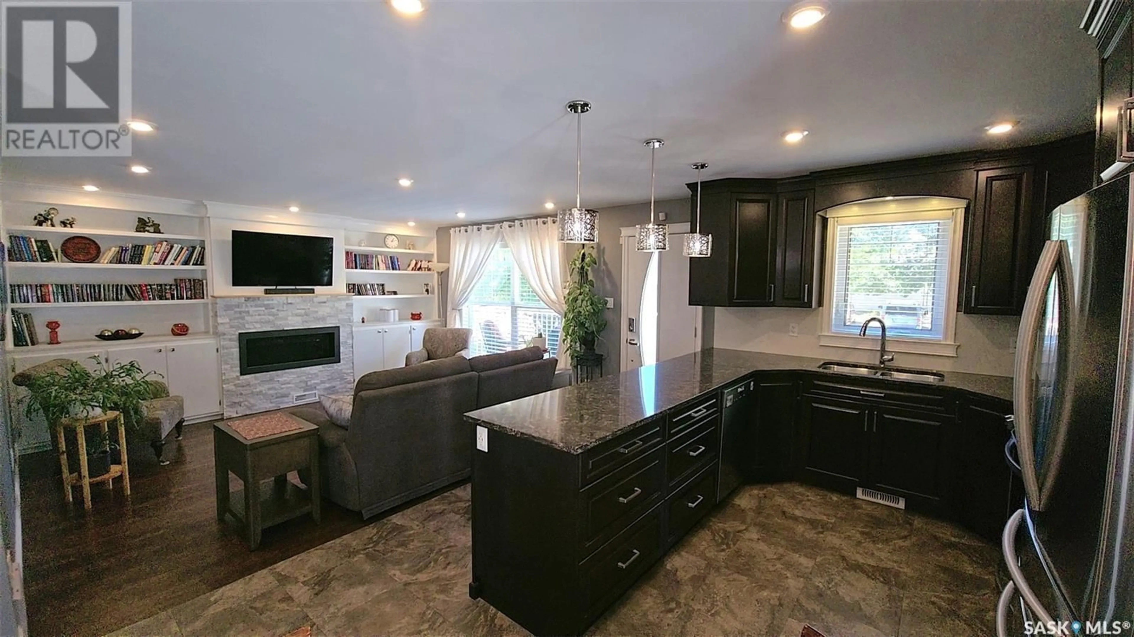322 VANIER CRESCENT, Saskatoon, Saskatchewan S7L5H8
Contact us about this property
Highlights
Estimated valueThis is the price Wahi expects this property to sell for.
The calculation is powered by our Instant Home Value Estimate, which uses current market and property price trends to estimate your home’s value with a 90% accuracy rate.Not available
Price/Sqft$432/sqft
Monthly cost
Open Calculator
Description
This fully upgraded Bungalow is very Low Maintenance & features a 29' x 26' Heated Garage with 10' walls, Vaulted Ceiling, 2 x 6 Construction, & Built in Snap-on Shelving, (Gas Forced Air Heat & In Floor Heat Roughed in for Garage & Patio). Upgrades on the Main Floor include Open Concept Kitchen-Dining-Living rooms with Custom Kitchen Cabinets, Custom Book Shelves, Gas Fireplace, Newer Vinyl Plank & Vinyl Tile Flooring, all Newer PVC Windows, Solid Core Doors, 9' x 7' Walk in Closet in Master Bedroom & a Beautifully Tiled 5 Piece Bathroom with Jet Tub. Basement upgrades include Open Concept Great room with Gas Fireplace, Full Wall Custom Cabinetry with Wet Bar, Dishwasher & Fridge plus another Beautifully Tiled Bathroom (3 Pc). Also includes 8 Appliances, Central Air, Garburator, HE Furnace & Water Heater & Water Softener. Back Yard is Concrete Patio & includes Shed, Gazebo & Outdoor Countertop / Cabinet with Sink & both Hot & Cold Water. So much more could be included in describing this property. Must be seen, Contact your favorite Real Estate Agent to arrange viewing.... As per the Seller’s direction, all offers will be presented on 2025-07-06 at 6:00 PM (id:39198)
Property Details
Interior
Features
Basement Floor
3pc Bathroom
Laundry room
Other
23'7" x 23'8"Bedroom
13'10" x 8'4"Property History
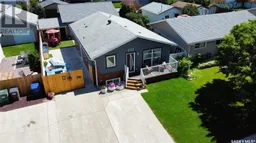 29
29
