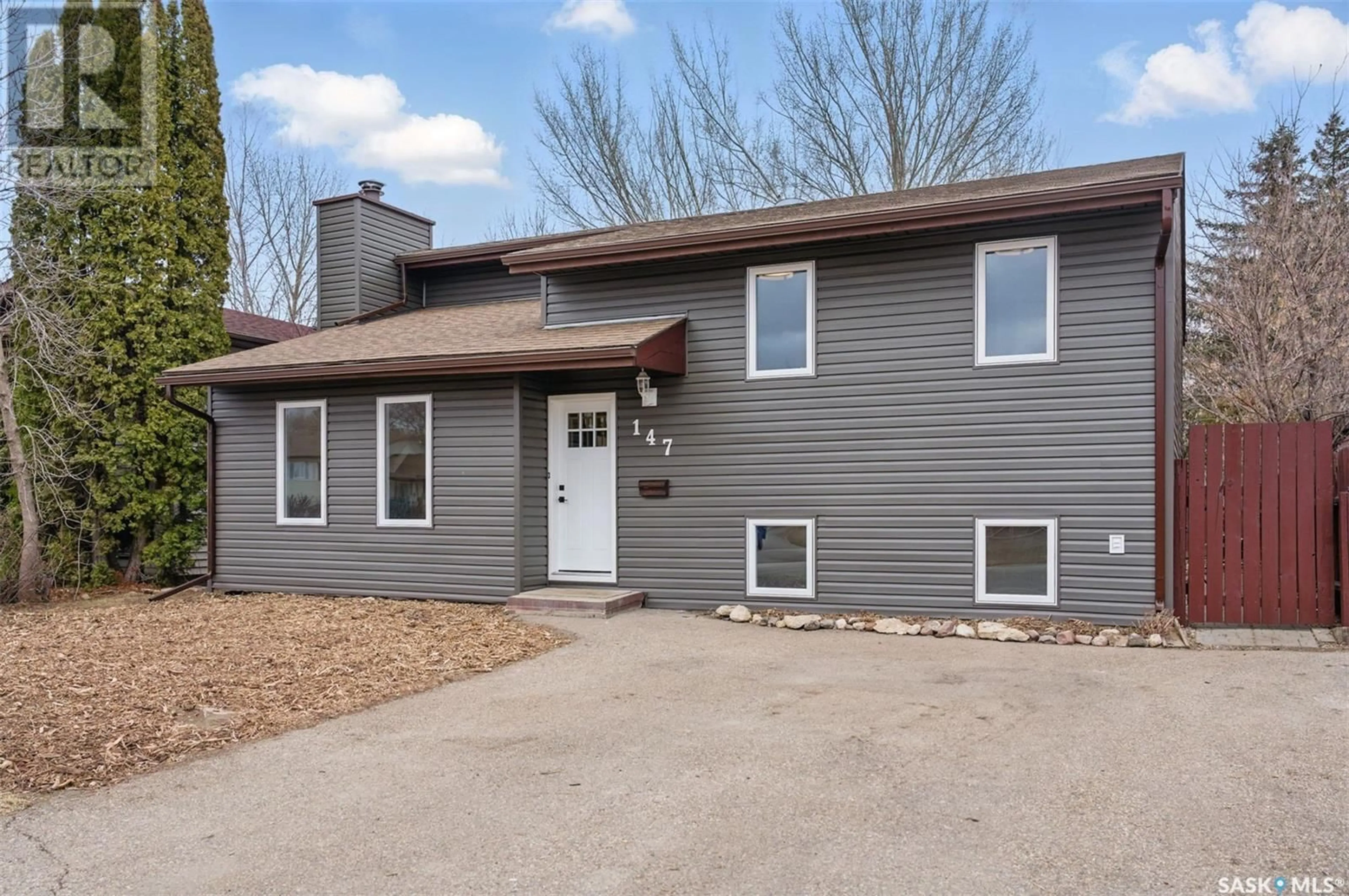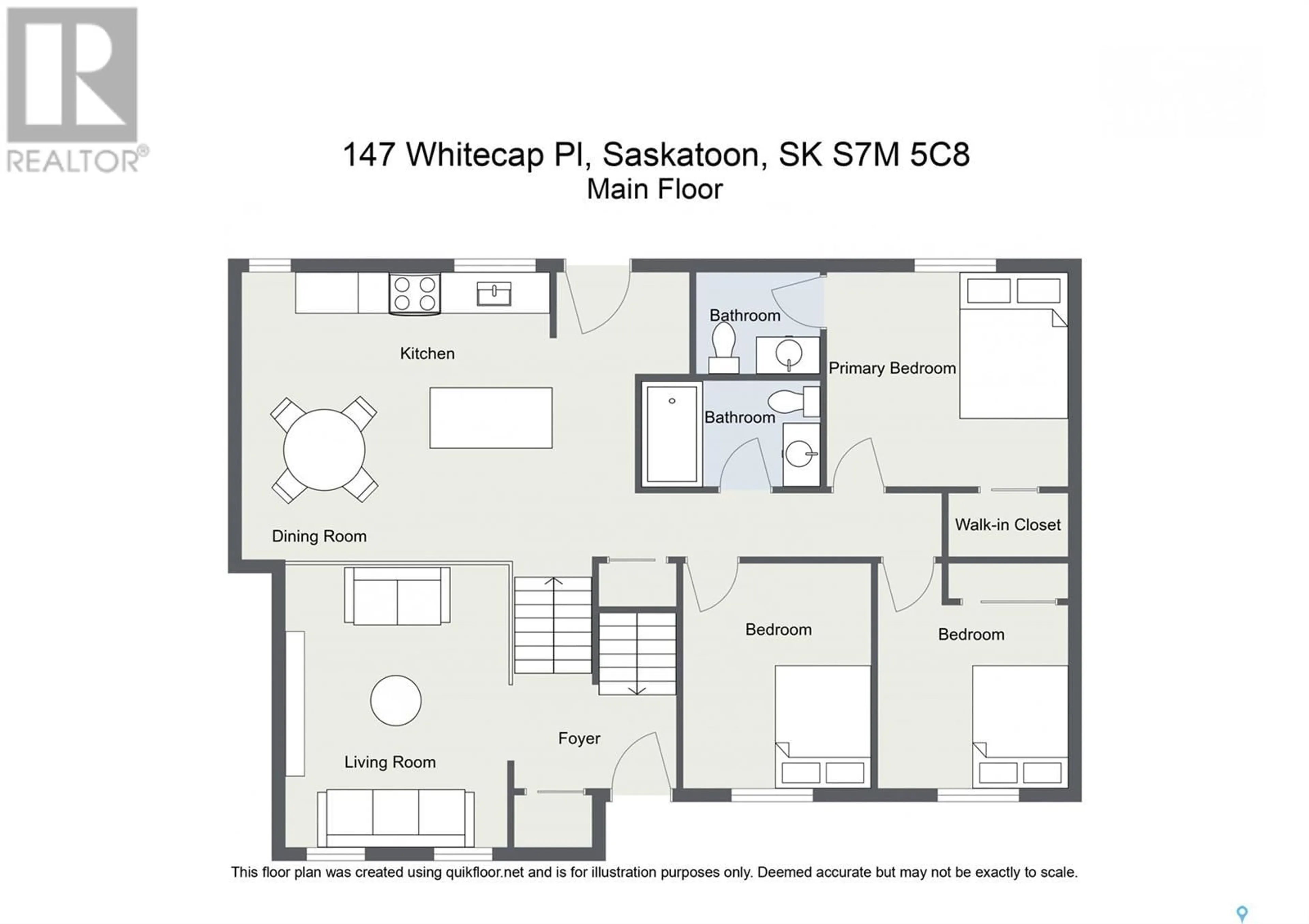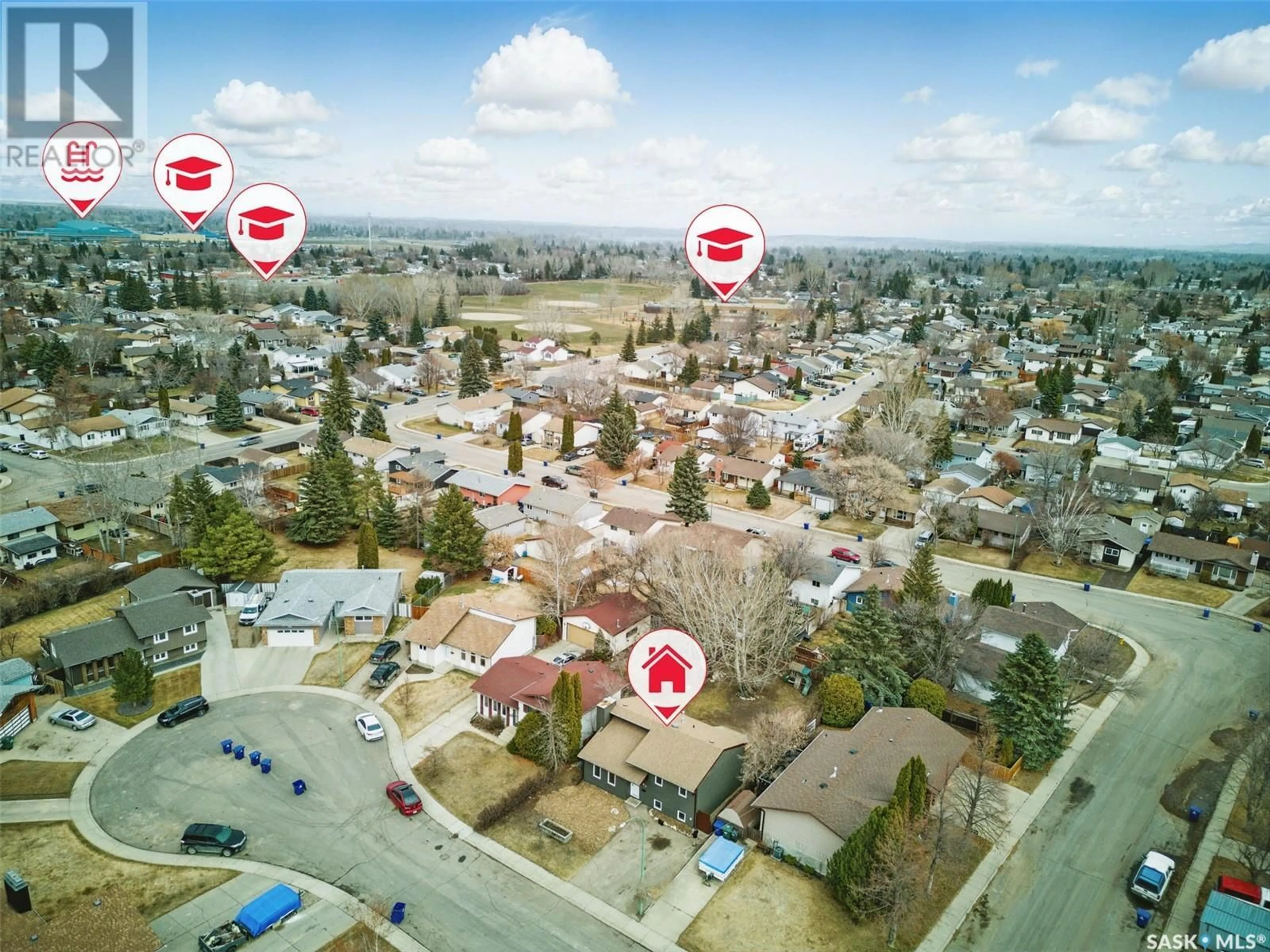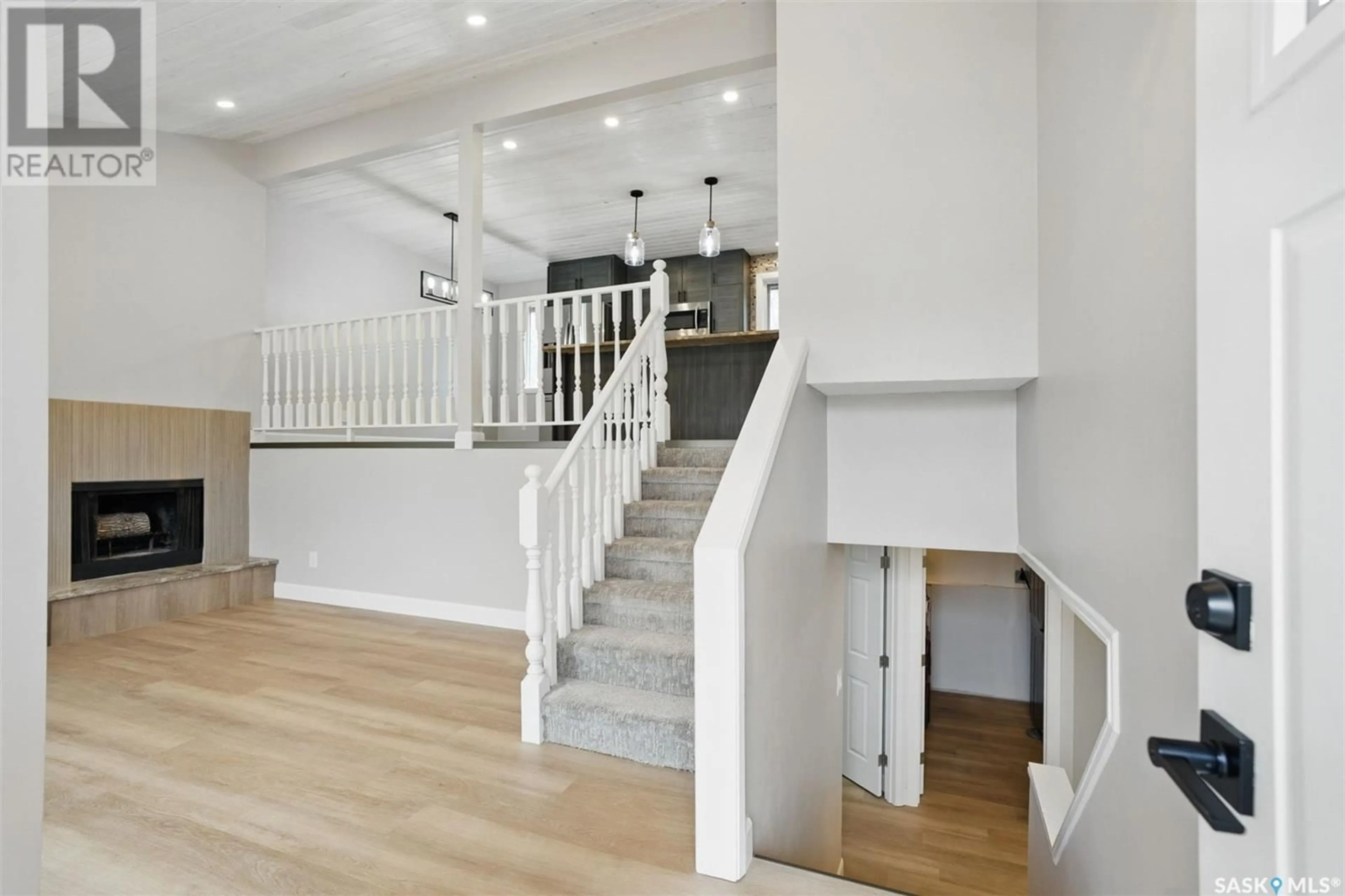147 WHITECAP PLACE, Saskatoon, Saskatchewan S7M5C8
Contact us about this property
Highlights
Estimated ValueThis is the price Wahi expects this property to sell for.
The calculation is powered by our Instant Home Value Estimate, which uses current market and property price trends to estimate your home’s value with a 90% accuracy rate.Not available
Price/Sqft$409/sqft
Est. Mortgage$1,842/mo
Tax Amount (2024)$3,013/yr
Days On Market8 days
Description
Welcome home to 147 WhiteCap Place where luxury meets warmth, and no detail has been overlooked. This completely rebuilt 1,047 sq ft gem is a rare find, offering 5 spacious bedrooms and 3 baths, designed for modern living and effortless entertaining. From the moment you step inside, you’ll be enveloped in craftsmanship and elegance, with handsome pine tongue-and-groove ceilings, rich granite countertops, and luxury vinyl plank flooring flowing seamlessly throughout. Imagine… • Cozy evenings curled up by the crackling wood-burning fireplace, surrounded by the natural glow of wood and stone. • Hosting summer gatherings on your spacious two-tiered deck, overlooking a huge, private backyard shaded by mature trees—a serene escape with a play structure ready for laughter and memories. • Preparing meals in a chef-inspired kitchen, outfitted with top-tier appliances and countertops that make every day feel like a luxury. Nestled in a mature, family-friendly neighborhood, this home is just moments from top-rated schools, lush green spaces, and all the conveniences you need. The oversized lot offers endless potential—room to grow, play, or simply unwind in your own personal oasis. This is more than a house—it’s the life you’ve been waiting for. With no expense spared in its transformation and a fully finished basement 147 WhiteCap Place is a rare opportunity to own a turnkey masterpiece in one of Saskatoon’s excellent areas. (id:39198)
Property Details
Interior
Features
Basement Floor
3pc Bathroom
4.2 x 8.8Other
Bedroom
13.1 x 14.8Other
18.5 x 15.3Property History
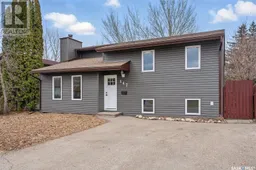 37
37
