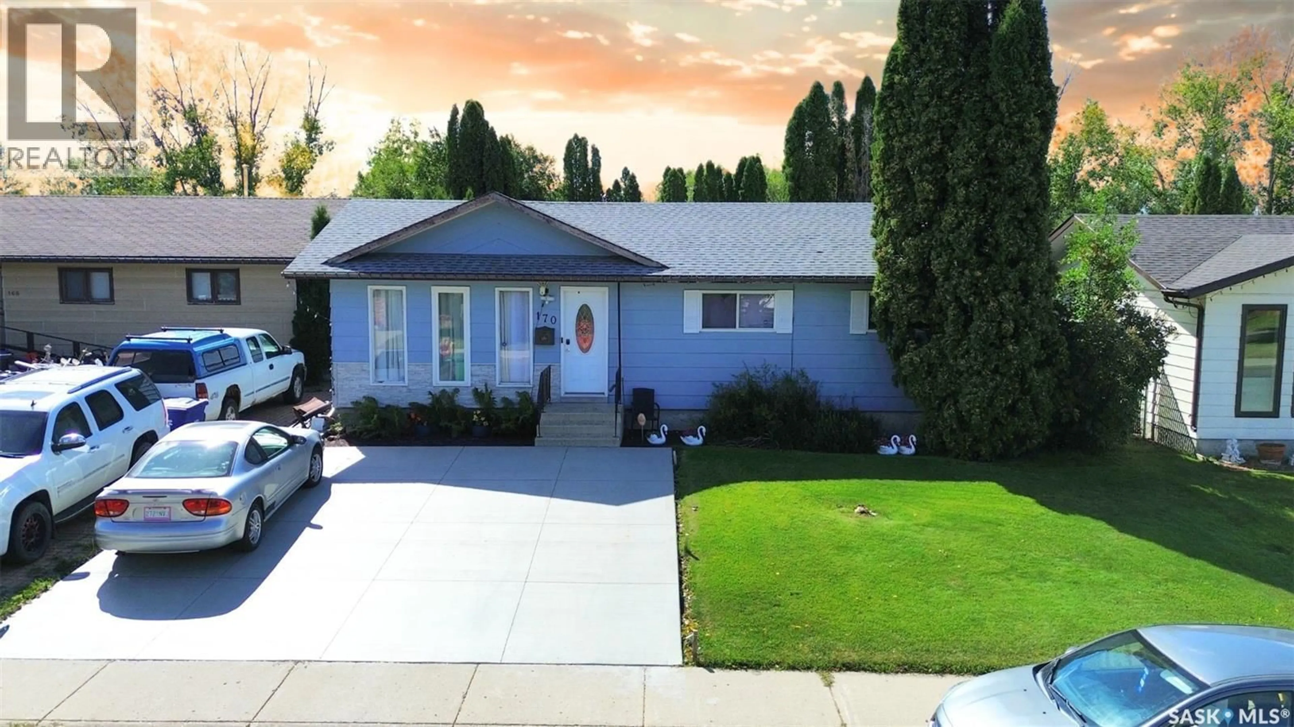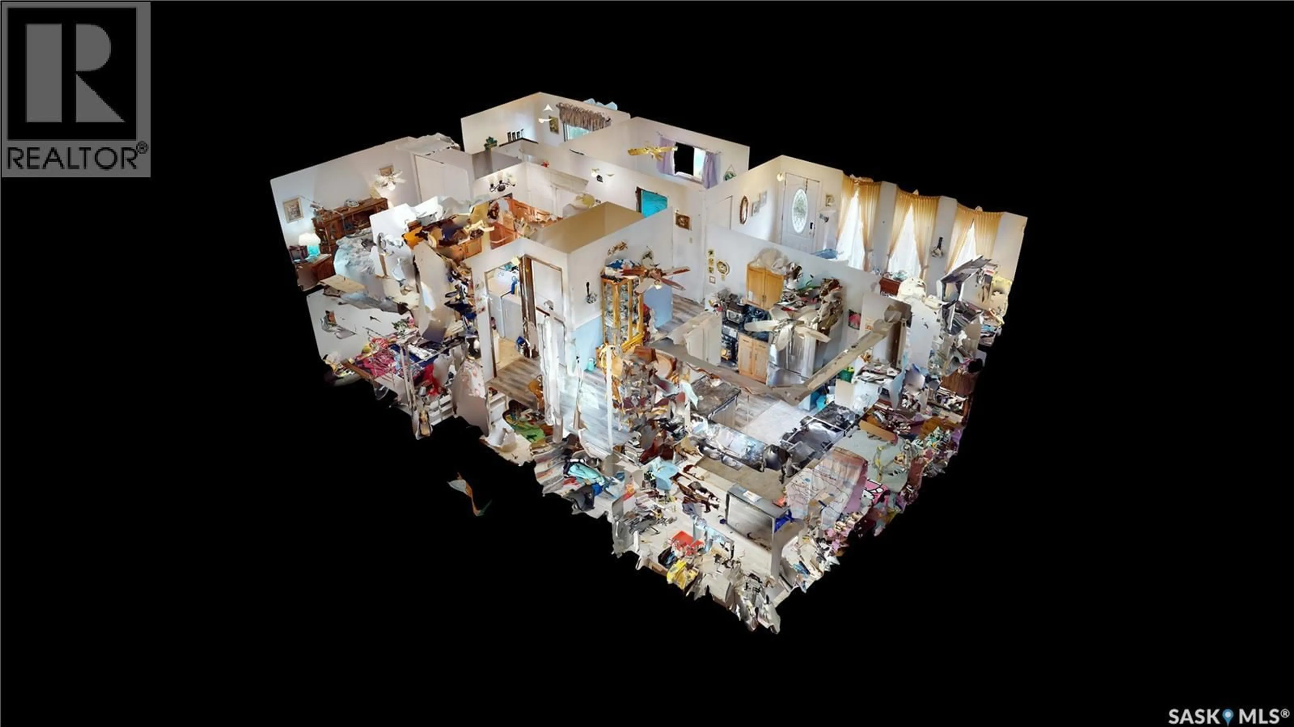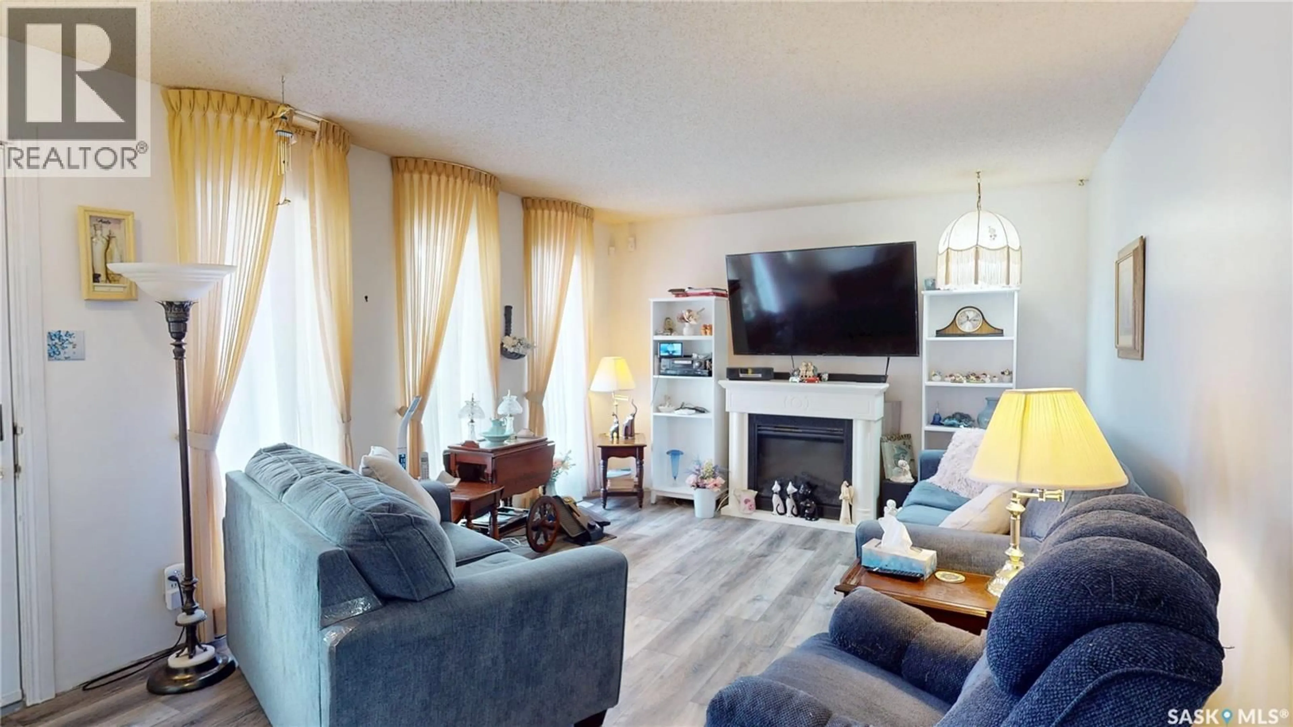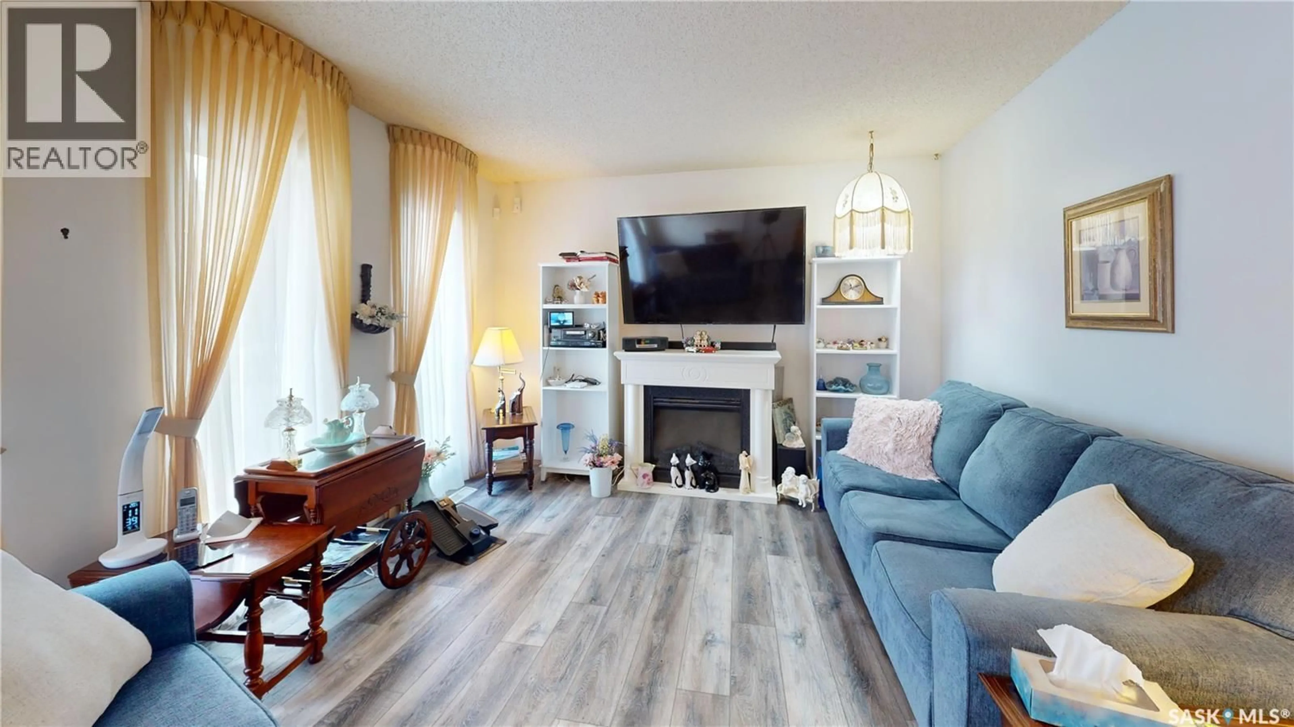170 WHITECAP CRESCENT, Saskatoon, Saskatchewan S7M5C5
Contact us about this property
Highlights
Estimated valueThis is the price Wahi expects this property to sell for.
The calculation is powered by our Instant Home Value Estimate, which uses current market and property price trends to estimate your home’s value with a 90% accuracy rate.Not available
Price/Sqft$347/sqft
Monthly cost
Open Calculator
Description
Welcome to this charming bungalow, located in the desirable community of Parkridge, lovingly cared for by the same owners for over 40 years. Please view the Matterport 3D virtual tour in this listing. The bright and inviting living room features large windows that flood the space with natural light, creating a warm and welcoming atmosphere. Just off the living area, the dining area flows into a well-designed kitchen that boasts granite countertops, stainless steel appliances, and an abundance of storage and counter space. Newer patio doors off the dining room open up to a large deck, seamlessly extending your living space outdoors and offering views of the beautifully landscaped yard. The main floor includes three comfortable bedrooms, including a primary suite with its own ensuite, a beautifully renovated 4-piece main bathroom and convenient main floor laundry facilities add to the home's practicality and appeal. The fully finished basement offers even more living space with a large family room, a second kitchen and dining area, an additional bedroom, and a partially finished 3rd bathroom—ideal for guests or extended family. Step outside to your own private oasis. The backyard is a beautifully landscaped retreat with peaceful ponds, mature greenery, and a beautifully manicured yard. Backing onto green space, the property offers a sense of privacy and tranquillity. Several upgrades have been completed in recent years, including shingles, water heater, concrete driveway, and flooring on the main floor. With central air conditioning and a location close to schools, parks, and all the amenities you need, this is a home that truly has it all. A home inspection report, gas line encroachment report, seller's disclosure (PCDS), and a Property Information Disclosure (PID) are available for buyers to review prior to making an offer. Call now for your own private viewing! (id:39198)
Property Details
Interior
Features
Main level Floor
Laundry room
5'2" x 7'6"Living room
12'2" x 17'2"Dining room
12'3" x 8'8"Kitchen
8'7" x 12'3"Property History
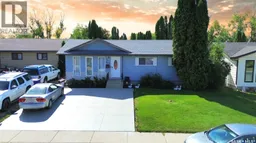 34
34