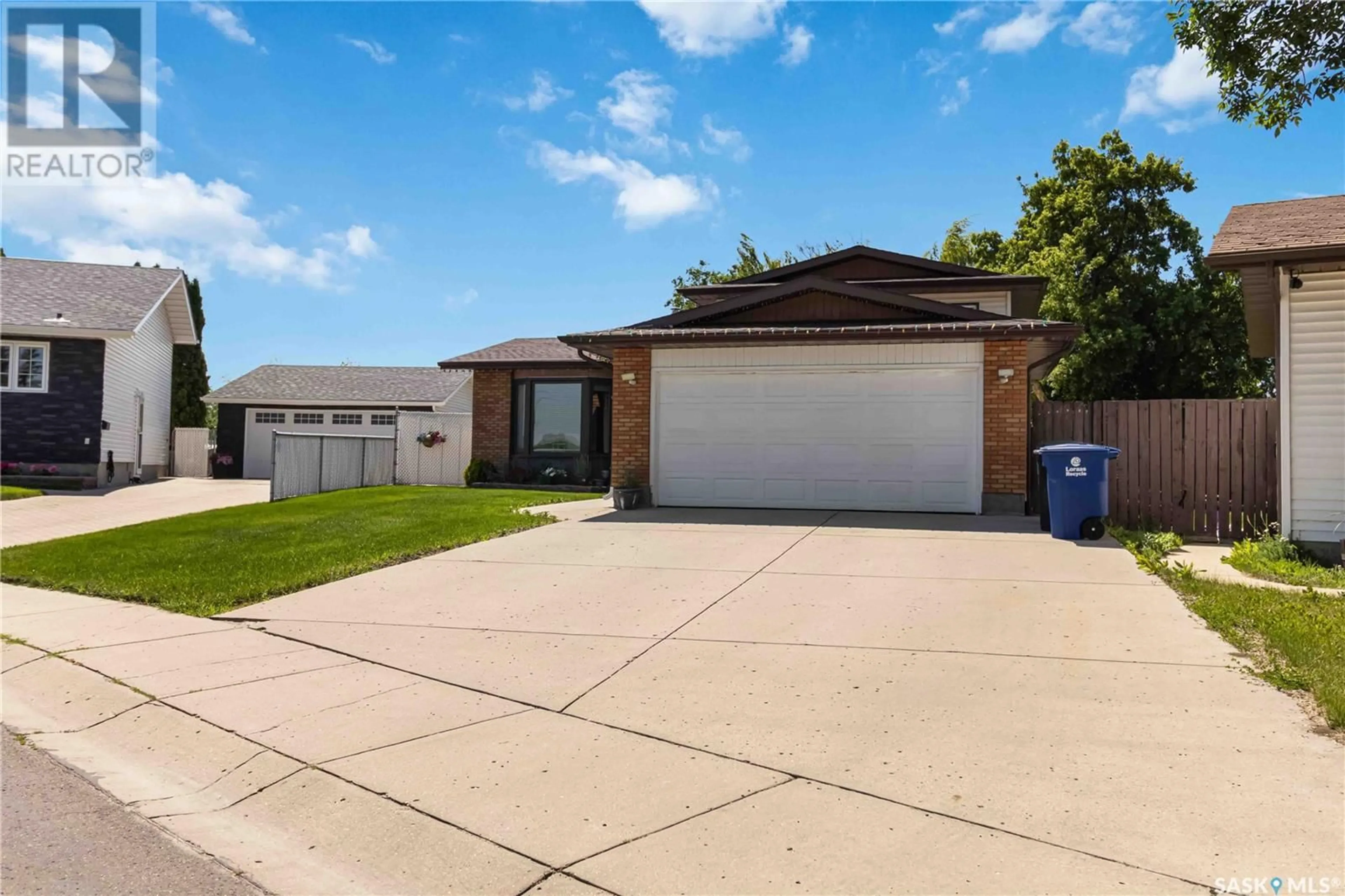315 SHERRY CRESCENT, Saskatoon, Saskatchewan S7M5S1
Contact us about this property
Highlights
Estimated valueThis is the price Wahi expects this property to sell for.
The calculation is powered by our Instant Home Value Estimate, which uses current market and property price trends to estimate your home’s value with a 90% accuracy rate.Not available
Price/Sqft$414/sqft
Monthly cost
Open Calculator
Description
Welcome to this well-maintained 4-level split located in the heart of Parkridge, one of Saskatoon's most sought-after family neighbourhoods. Nestled on a quiet crescent, this home features a fully landscaped and fenced yard. Pride of ownership shines through with numerous upgrades throughout the years including shingles, soffit, fascia, furnace, windows, flooring, and more. With five spacious bedrooms, three bathrooms, and fully developed living space on all four levels, there's plenty of room for the whole family. A fantastic opportunity in a prime location! Buyers and their agents to verify all measurements. (id:39198)
Property Details
Interior
Features
Basement Floor
3pc Bathroom
Family room
16'9 x 18'10Bedroom
9'10 x 7'3Property History
 48
48





