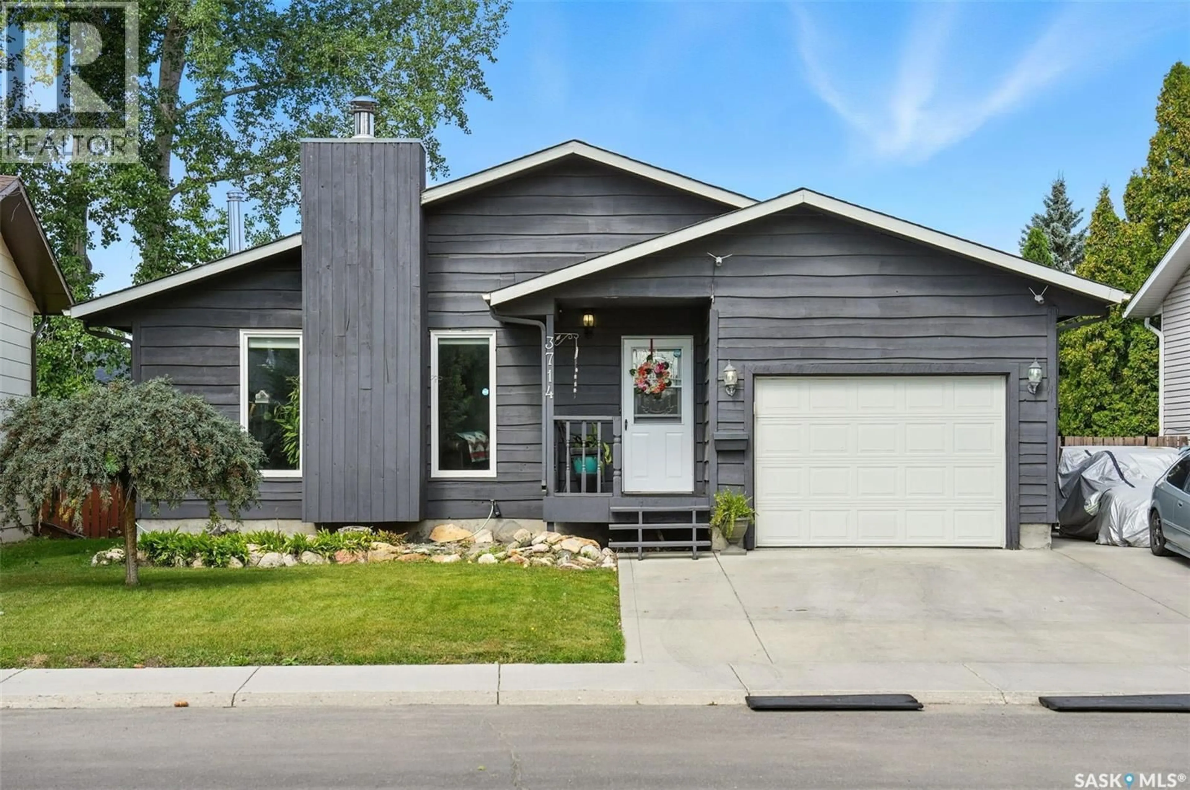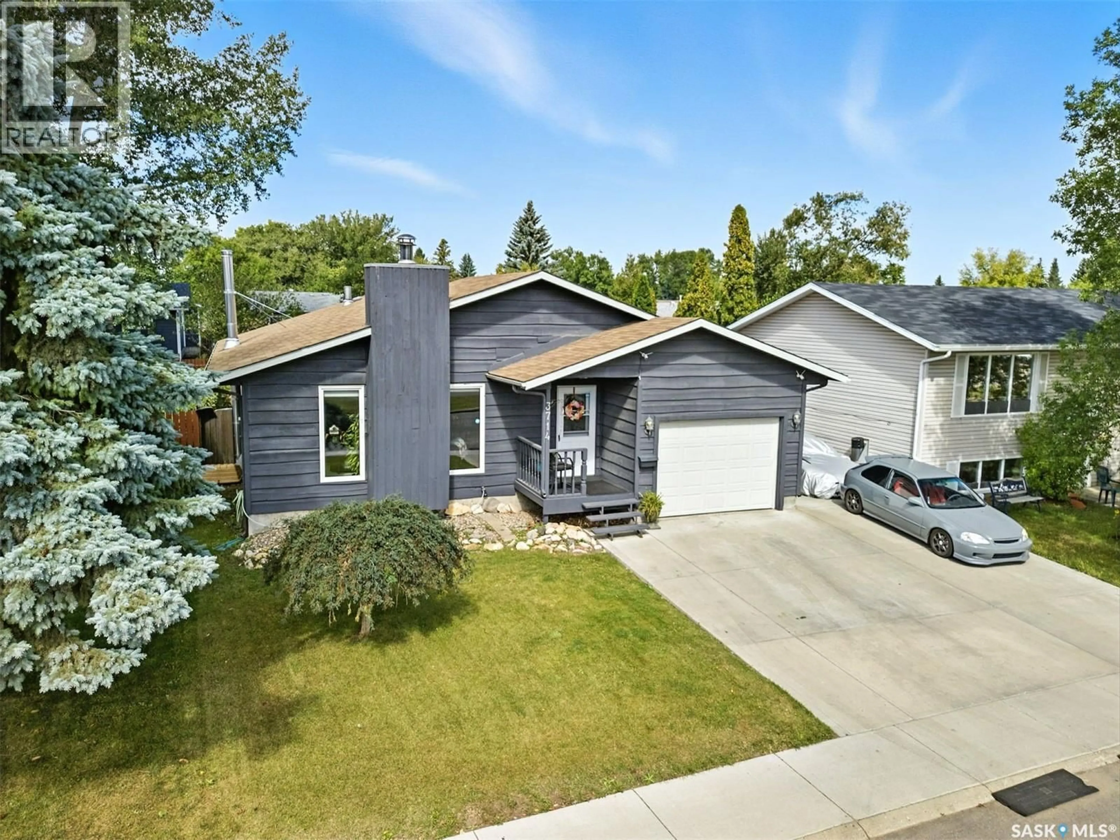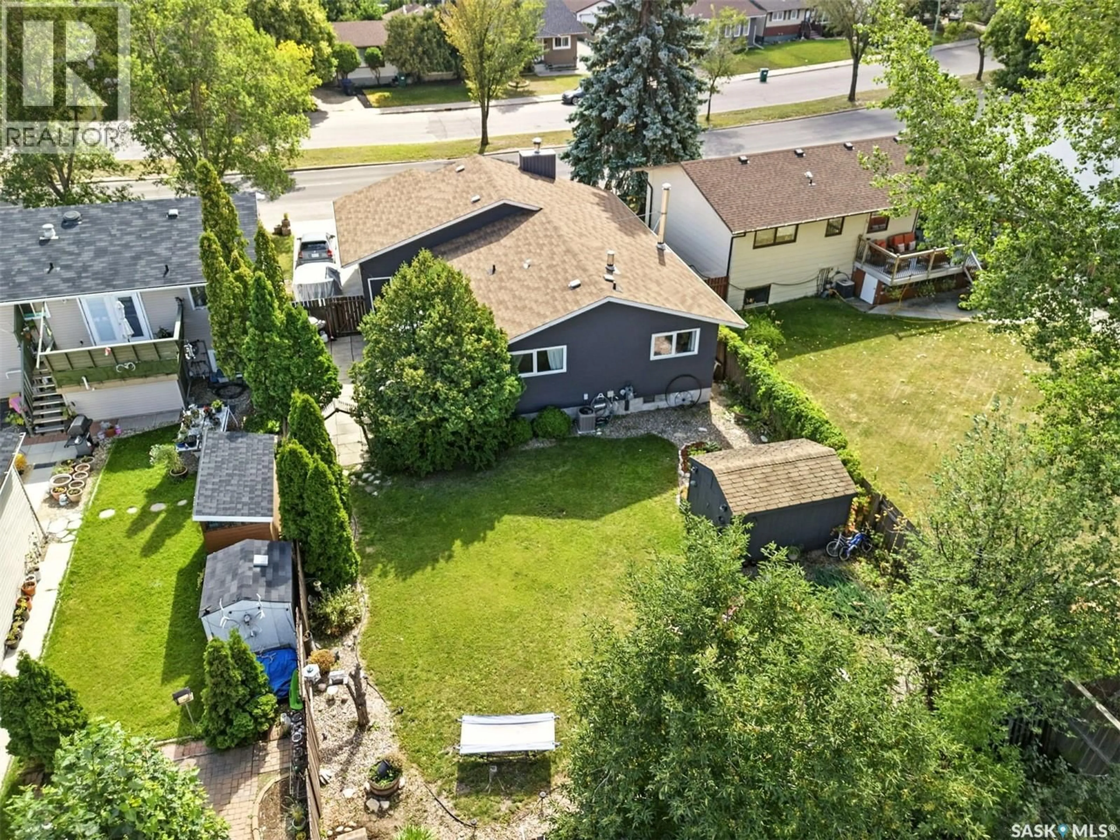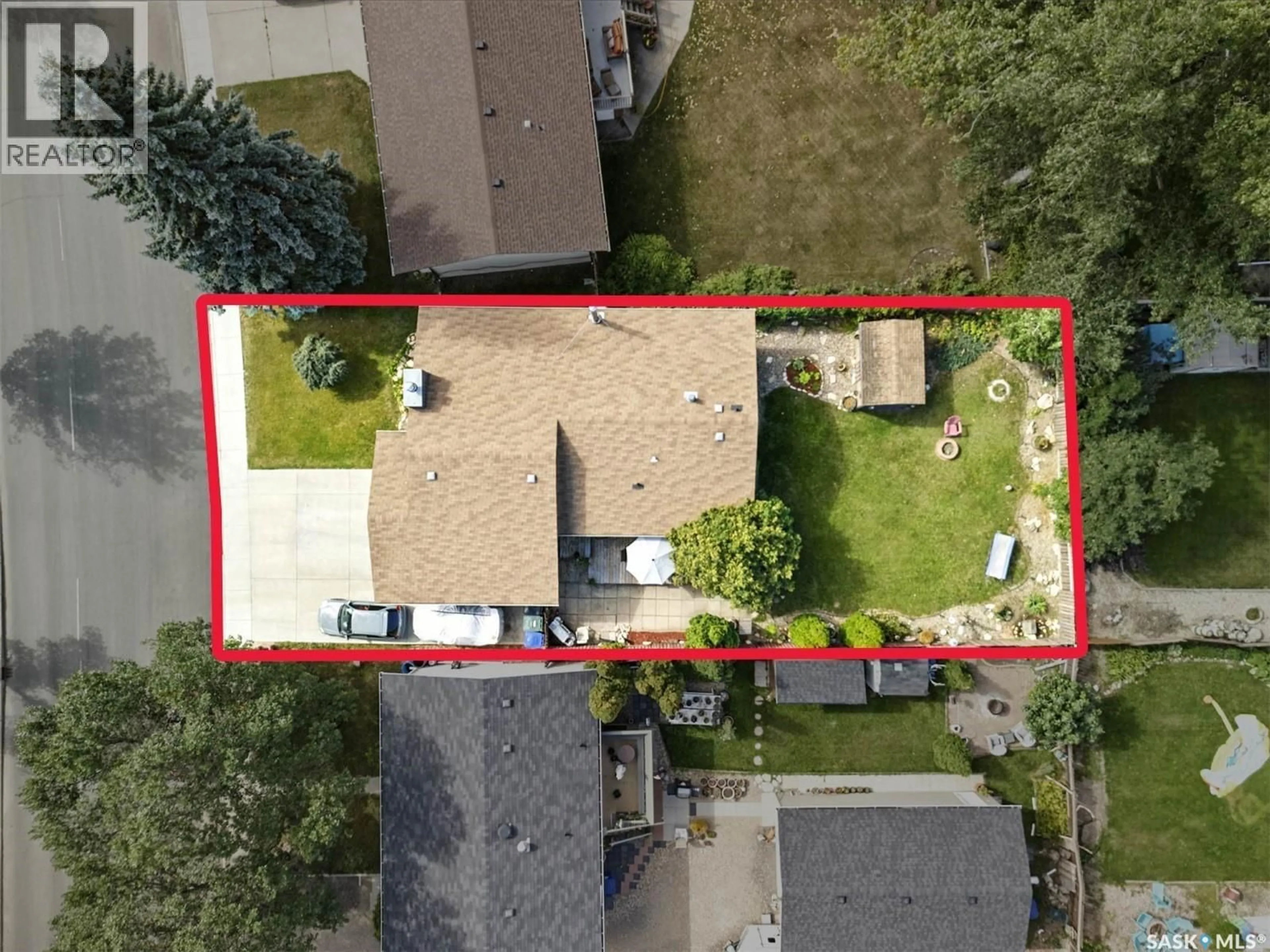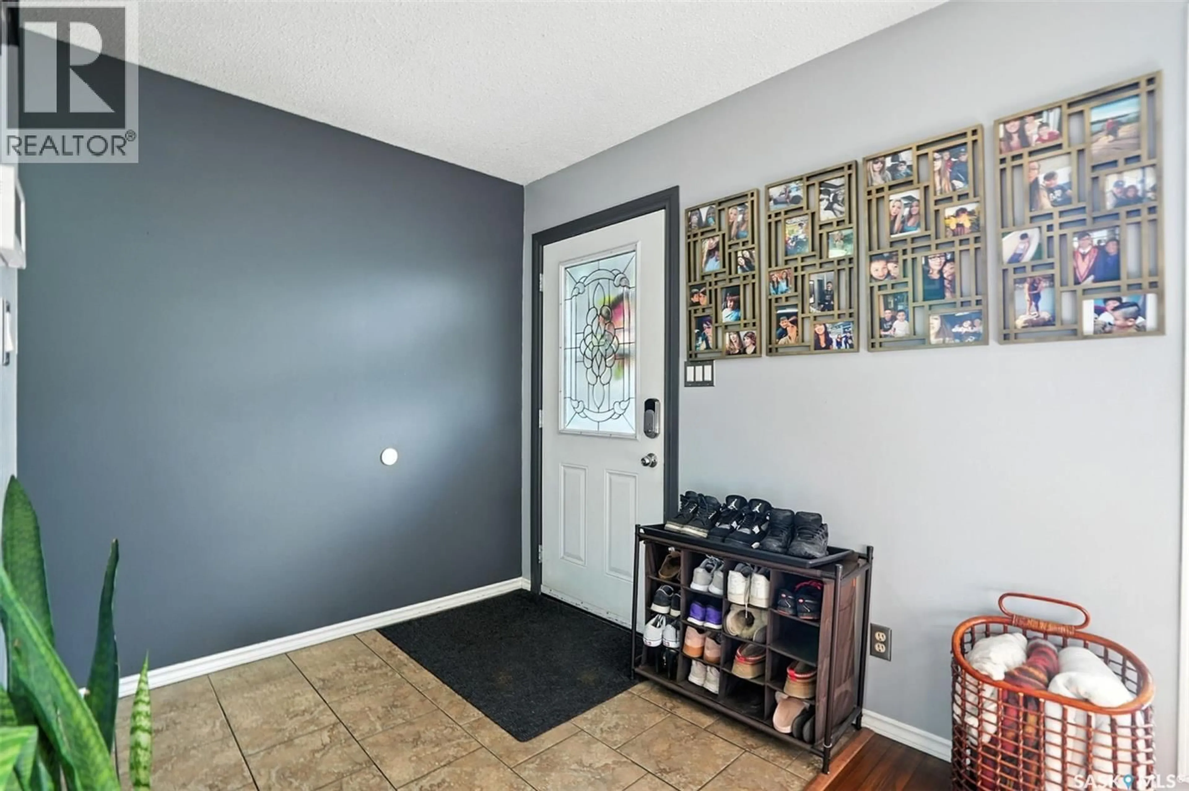3714 FAIRLIGHT DRIVE, Saskatoon, Saskatchewan S7M4T5
Contact us about this property
Highlights
Estimated valueThis is the price Wahi expects this property to sell for.
The calculation is powered by our Instant Home Value Estimate, which uses current market and property price trends to estimate your home’s value with a 90% accuracy rate.Not available
Price/Sqft$313/sqft
Monthly cost
Open Calculator
Description
***OPEN HOUSE SUNDAY 12PM-2PM*** Here is a well looked after family bungalow that exudes pride of ownership. This home has experienced many upgrades over the last few years: kitchen cabinets & counters, flooring throughout, paint, high efficient furnace and water heater, central air conditioning, and a huge concrete driveway with RV Parking! As you enter the home, you are greeted with a good sized foyer that looks over your family and dining room outfitted with engineered hardwood flooring. There is a fireplace accented with custom stone work above. The kitchen boasts newer cabinets with granite counter tops and ample space for cooking and prep and of course an upgraded appliance package. There is direct entry to your attached garage that is insulated. The kitchen leads out to your private backyard, large deck, patio space, and mature landscaping. Upstairs has 3 bedrooms and 2 bathrooms. Downstairs you will find 2 dens (used as bedrooms) along with an expansive family room/games area. Enjoy entertaining in this open space! There is also a wood burning stove to keep cozy on those winter evenings. The laundry room is situated in the utility room and has a lot of storage space! The basement also has upgraded flooring and paint. This home is turnkey ready for a new family and shows excellent! Presentation of offers is on Wednesday at 4pm. Schedule your showings before then OR visit the open house on Sunday between 12-2pm. As per the Seller’s direction, all offers will be presented on 09/10/2025 4:00PM. (id:39198)
Property Details
Interior
Features
Main level Floor
Kitchen
Living room
17'8 x 11'10Dining room
10'2 x 11Bedroom
9'6 x 11Property History
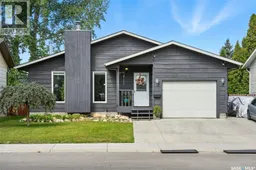 40
40
