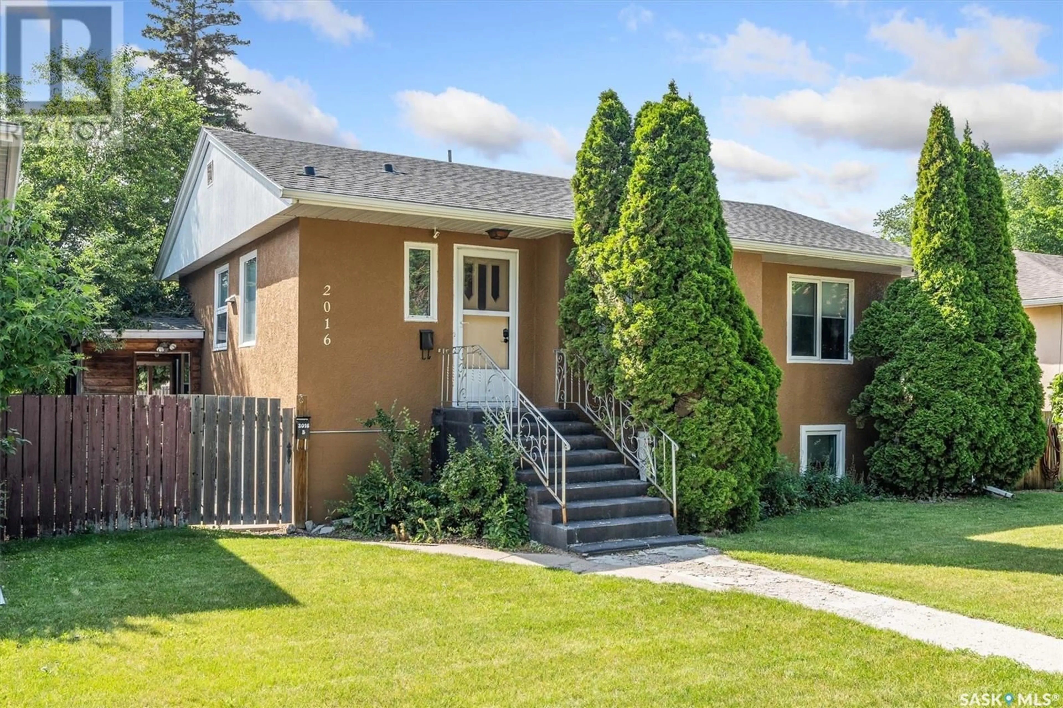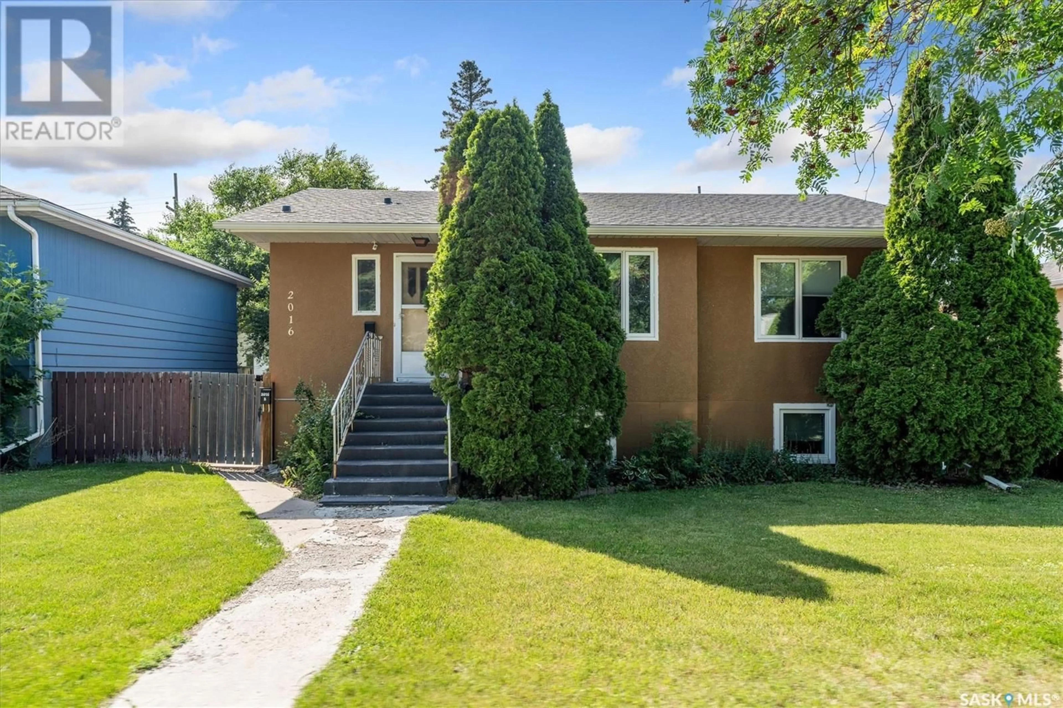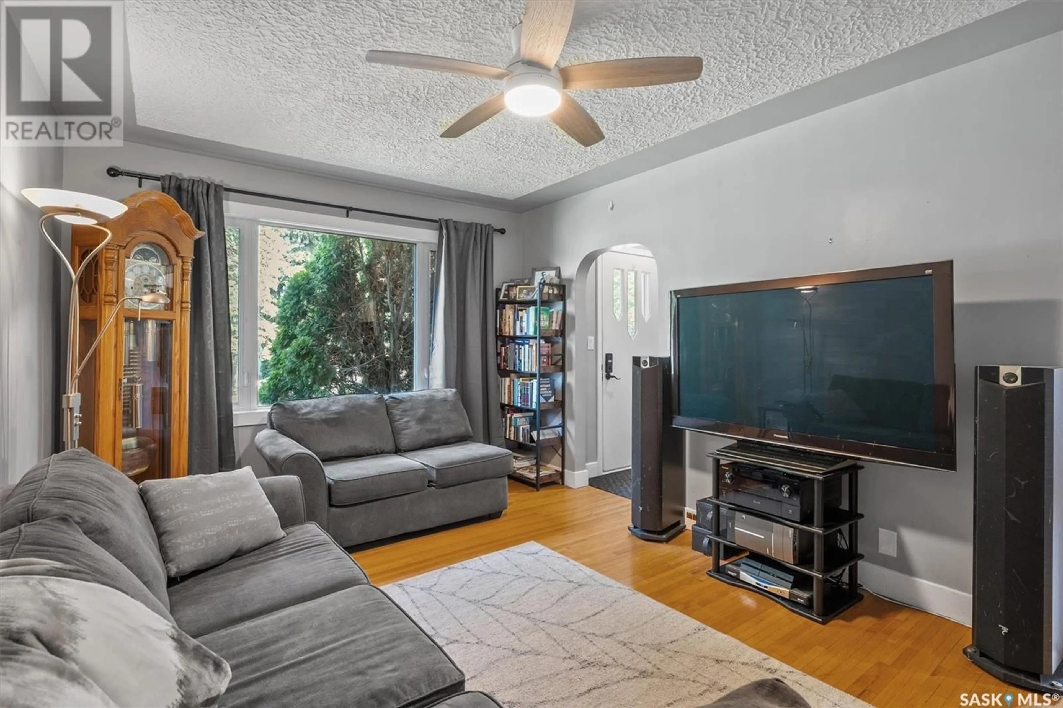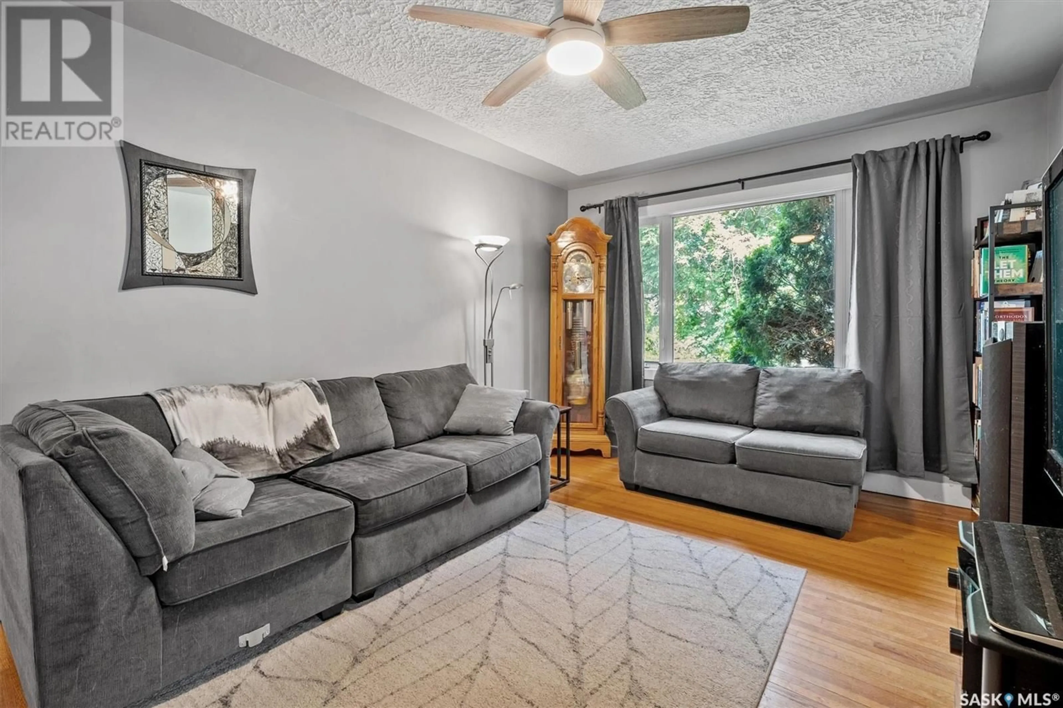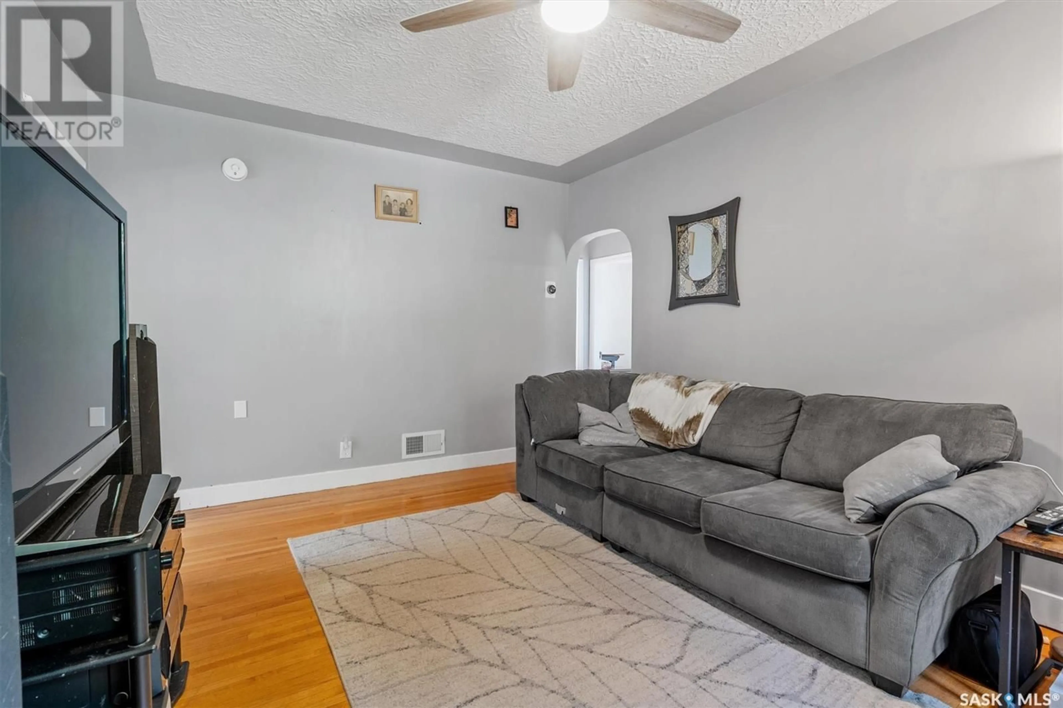2016 WILLIAM AVENUE, Saskatoon, Saskatchewan S7J1A3
Contact us about this property
Highlights
Estimated valueThis is the price Wahi expects this property to sell for.
The calculation is powered by our Instant Home Value Estimate, which uses current market and property price trends to estimate your home’s value with a 90% accuracy rate.Not available
Price/Sqft$447/sqft
Monthly cost
Open Calculator
Description
Are you looking for a home with a permitted basement suite in the Queen Elizabeth neighborhood? You will want to check out this 5-bedroom 2-bathroom home located just off Broadway and Taylor on a quiet street lined with trees. Close to amenities, schools and parks. This raised bungalow has lots of charm and a great layout. As you walk in you are greeted with a bright living room and original hardwood floors. There are 3 bedrooms on the main floor along with an updated 4-piece bathroom. Kitchen comes equipped with fridge, stove, hoodfan and lots of cabinet space. Of course, one of the main highlights of this home is the permitted 2-bedroom basement suite. The suite has new flooring (with the exception of the bathroom), new paint, and new kitchen appliances within the last 2 years. Basement bathroom has been updated as well. The large basement windows bring in lots of natural light and make it feel like you are not living in a basement. The backyard is all fenced with a patio area to entertain guests or just enjoy some peace and quiet. For additional convenience and storage, there is an insulated single detached garage with alley access. Some other key features are: Windows have been updated, newer furnace, newer air exchanger, updated water heater, newer Central air conditioning to keep you cool during those summer days and nights, and also there are additional parking spaces at the rear of the property. Overall, a great home. Contact your Realtor to book your private viewing (id:39198)
Property Details
Interior
Features
Basement Floor
Living room
12.6 x 13.9Kitchen
11.8 x 10.8Bedroom
10.2 x 10.4Bedroom
8.5 x 11.1Property History
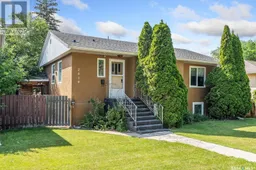 39
39
