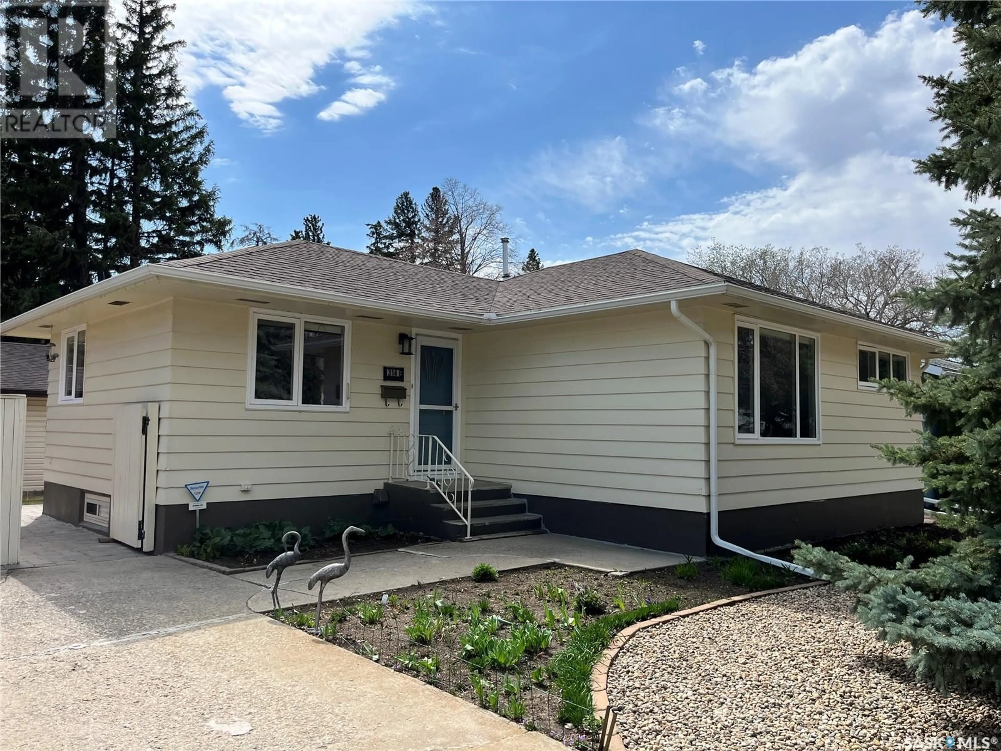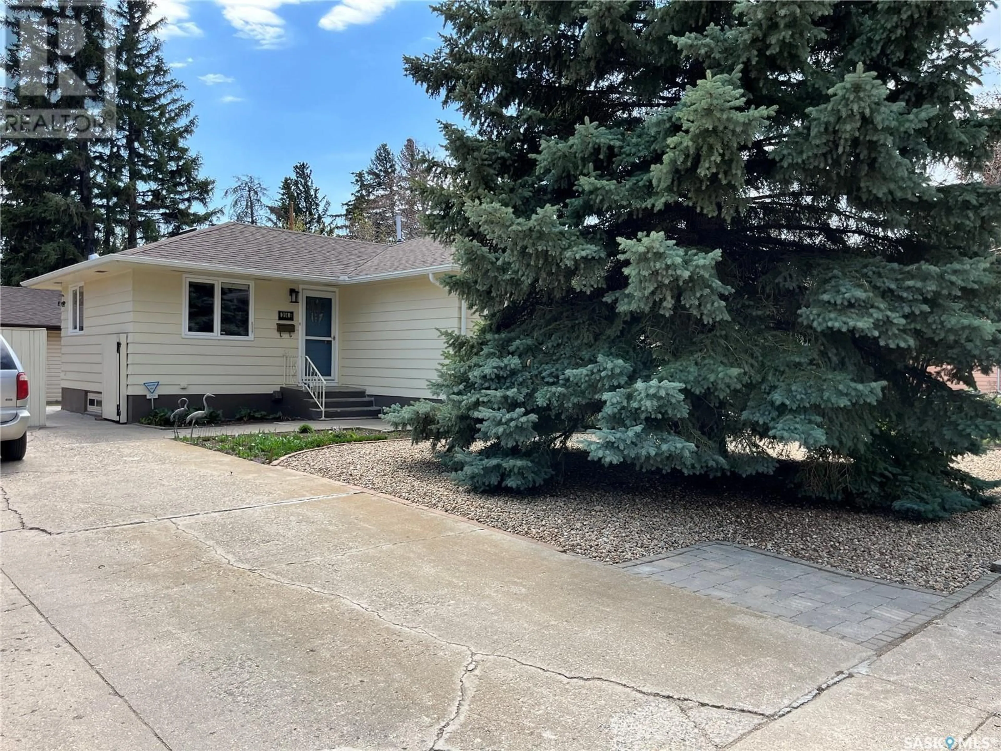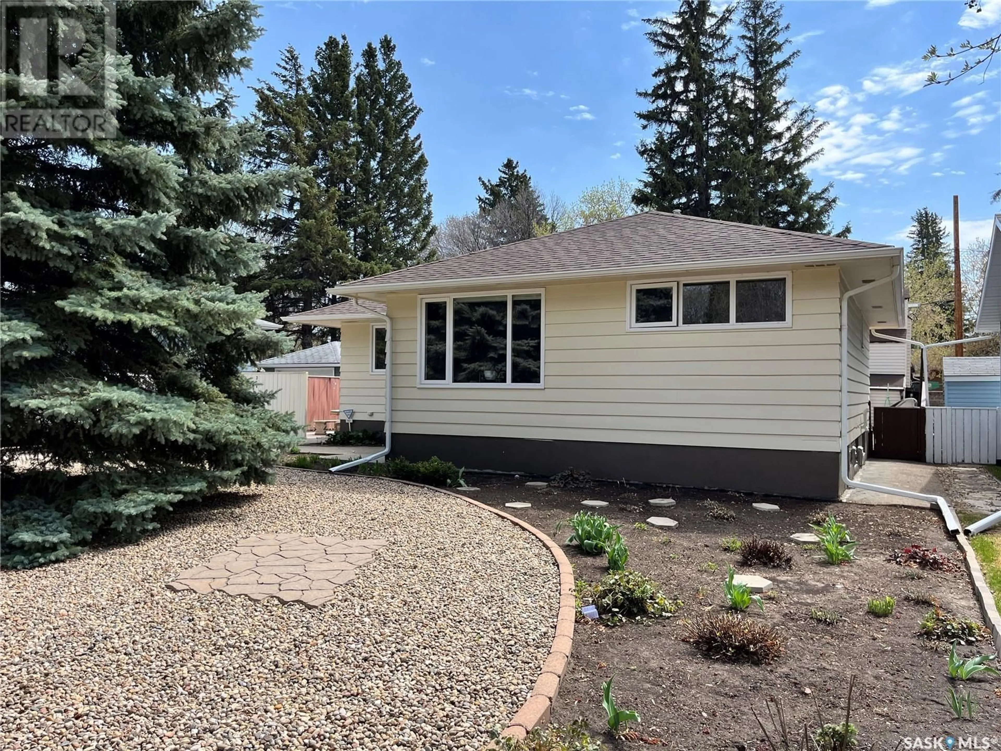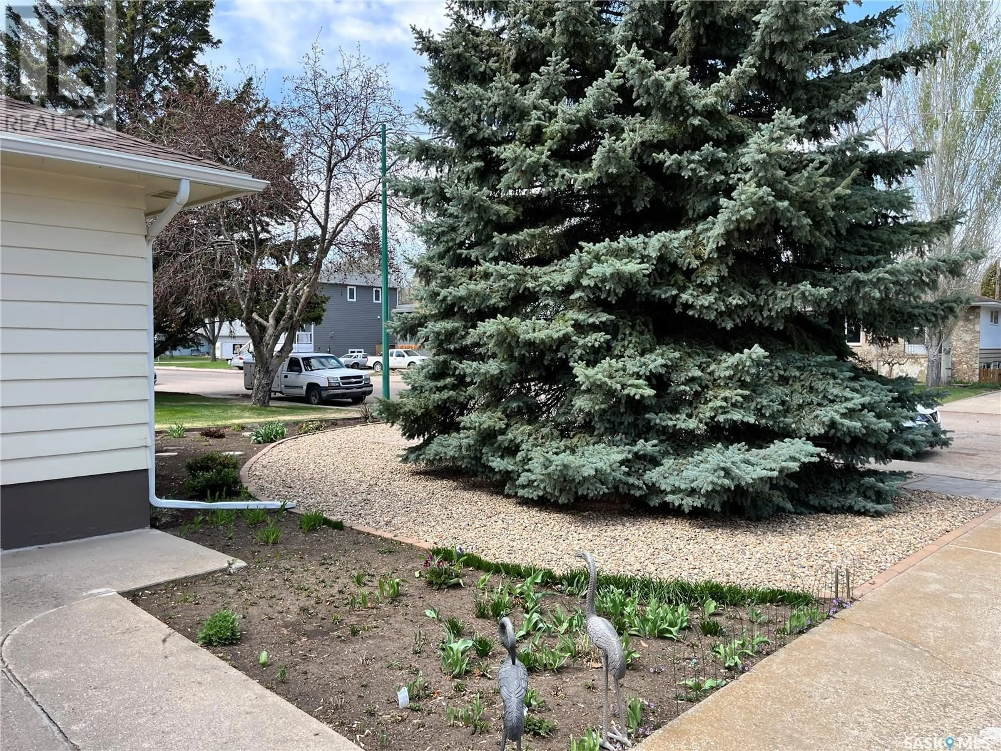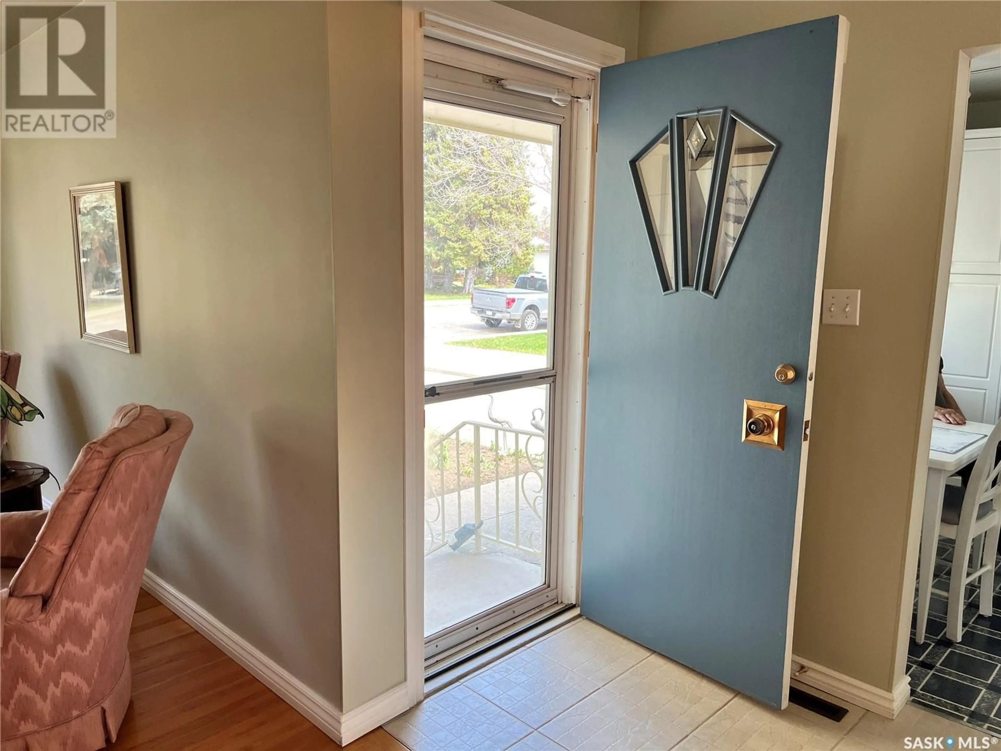314 ADELAIDE STREET E, Saskatoon, Saskatchewan S7J0H7
Contact us about this property
Highlights
Estimated ValueThis is the price Wahi expects this property to sell for.
The calculation is powered by our Instant Home Value Estimate, which uses current market and property price trends to estimate your home’s value with a 90% accuracy rate.Not available
Price/Sqft$423/sqft
Est. Mortgage$1,819/mo
Tax Amount (2024)$3,358/yr
Days On Market4 days
Description
Welcome to this picture-perfect 999 sq ft bungalow, nestled on a peaceful street in the highly coveted community of Queen Elizabeth. From the moment you arrive, it’s clear this home has been lovingly maintained—offering a rare blend of charm, comfort, and thoughtful design. Bathed in natural light, the interior welcomes you with a warm and inviting ambiance. The spacious layout features a generously sized kitchen with ample room to cook, gather, and create memories, while the dedicated dining room is perfect for family dinners or hosting guests. Beautiful hardwood floors add a touch of classic elegance throughout. Recent upgrades, including newer shingles and a furnace, provide lasting comfort and reliability. Downstairs, the fully developed basement is a true extension of the home—showcasing an enormous recreation room with a cozy gas fireplace, ideal for movie nights, game days, or simply unwinding. Step outside and discover a beautifully manicured, low-maintenance front yard with a single concrete driveway. But it’s the backyard that truly sets this property apart—an enchanting private retreat designed for year-round enjoyment. You’ll find an interlock brick patio, a ground-level deck, a fully enclosed gazebo warmed by a wood-burning stove, and a one-of-a-kind scaled down grain elevator shed/playhouse that adds whimsical character. For hobbyists and car lovers, the oversized heated two-car detached garage includes a dedicated workshop space. Additional highlights include central air conditioning, a natural gas BBQ hook-up, a backflow prevention valve, and a convenient storage shed beside the garage. Meticulously cared for inside and out, this exceptional property is a rare find in a beloved community. Don’t miss your opportunity—book your private showing today! (id:39198)
Property Details
Interior
Features
Main level Floor
Foyer
6.8 x 4Kitchen/Dining room
14.2 x 8.1Family room
17.1 x 11.7Bedroom
11.3 x 11.1Property History
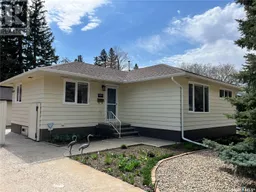 44
44
