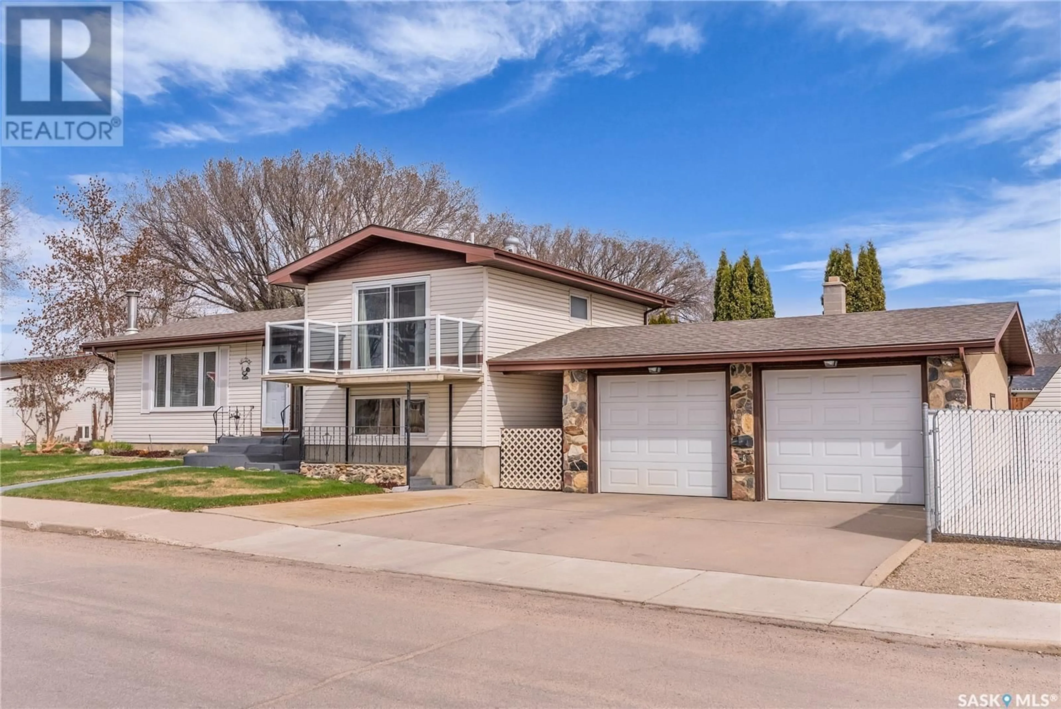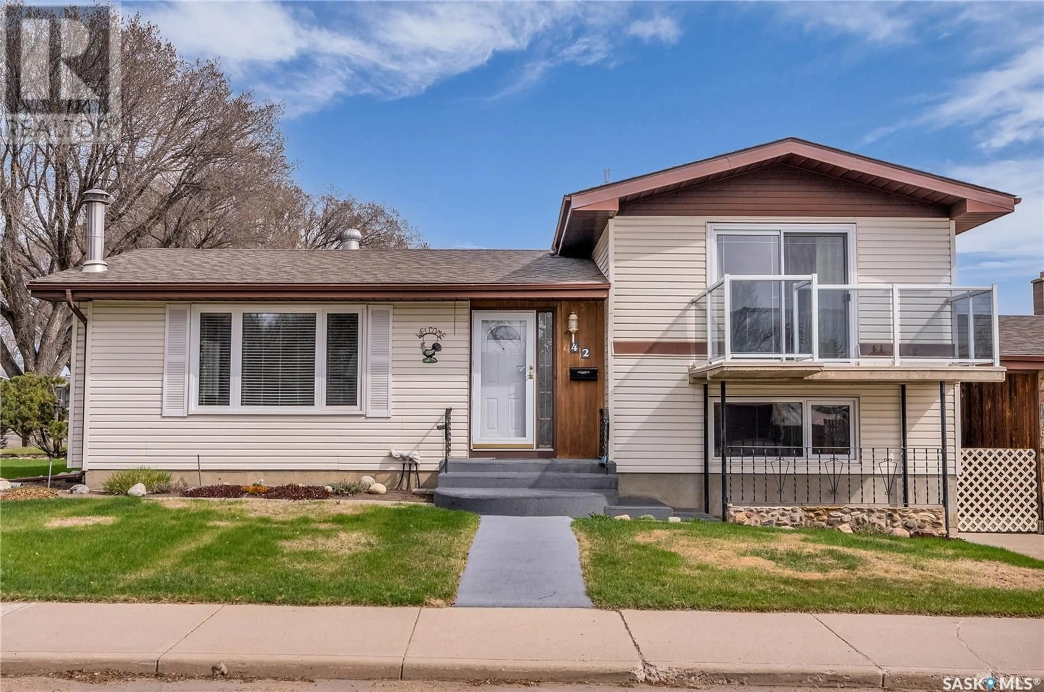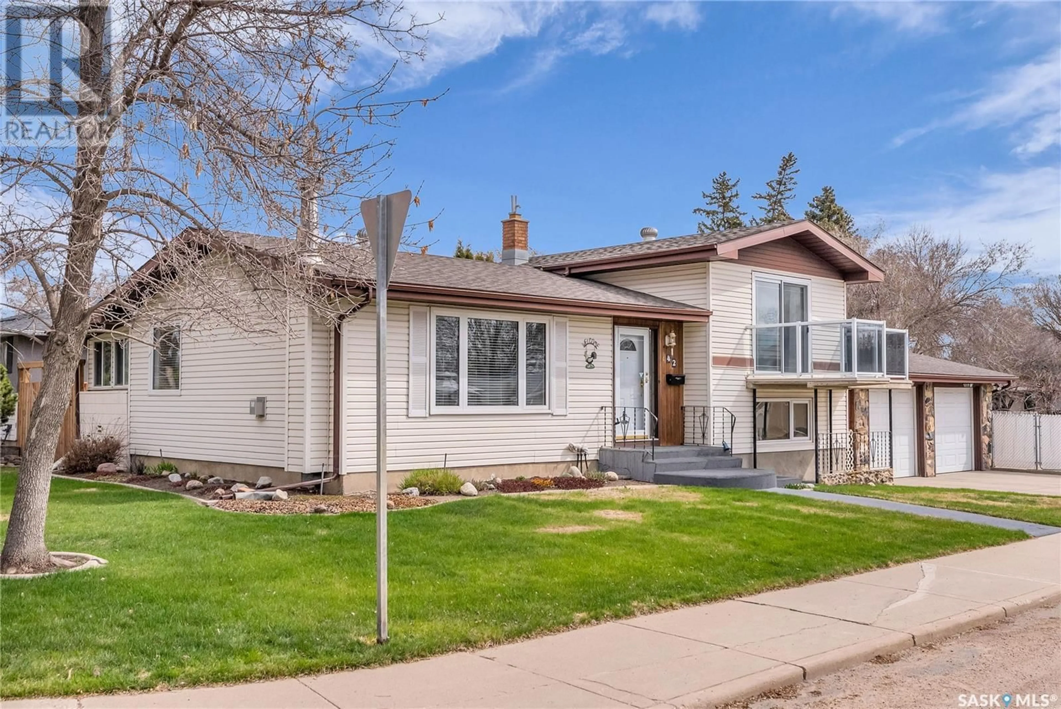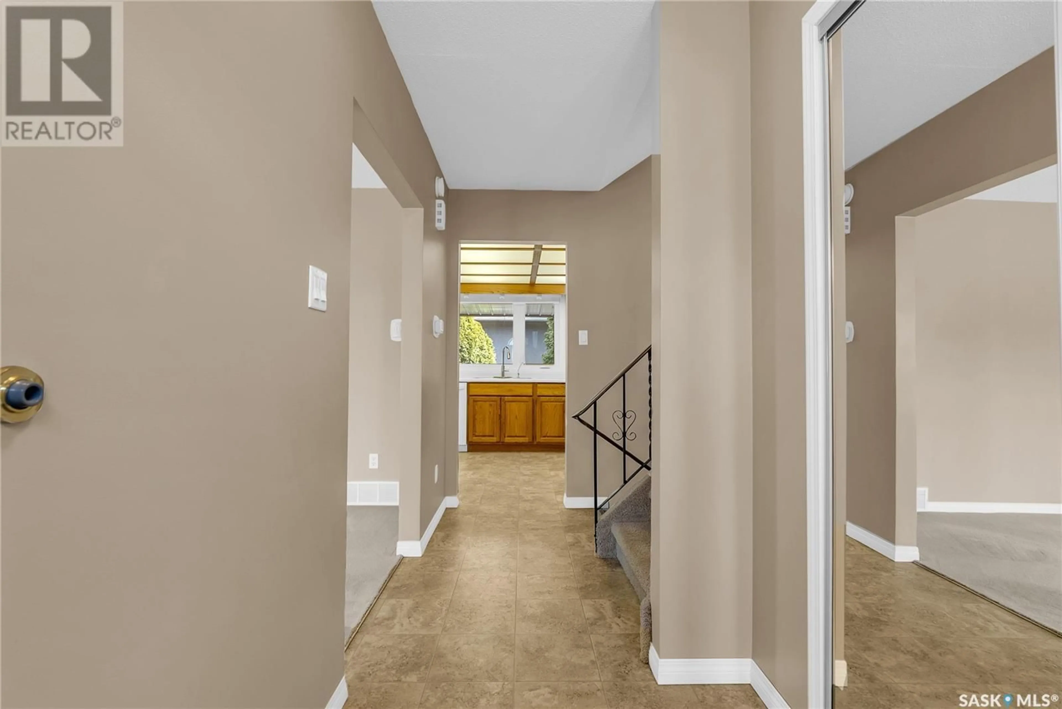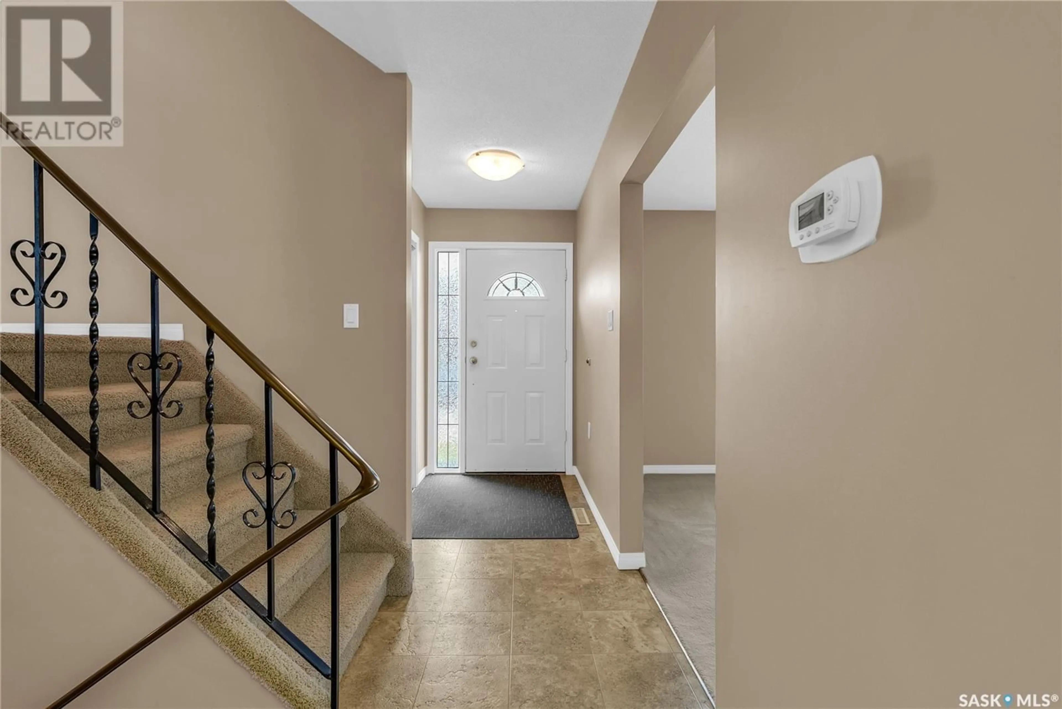42 RUPERT DRIVE, Saskatoon, Saskatchewan S7K1B3
Contact us about this property
Highlights
Estimated ValueThis is the price Wahi expects this property to sell for.
The calculation is powered by our Instant Home Value Estimate, which uses current market and property price trends to estimate your home’s value with a 90% accuracy rate.Not available
Price/Sqft$437/sqft
Est. Mortgage$1,932/mo
Tax Amount (2024)$3,537/yr
Days On Market8 days
Description
Welcome to 42 Rupert Drive located in the sought after and quiet neighbourhood of Richmond Heights. This home has so much to offer. First time home buyers, young families, you will not want to miss out on this one. Located on a corner lot and just steps away from G.D. Archibald Park is just the start of the long list of features. When entering you are greeted with a large entry way, and will notice the abundance of light that comes in. Off of the entry is the family room. It features a large south facing bay window allowing tons of natural light, lots of room for furniture, and a natural gas fireplace. The dining room has a good amount of space, and leads into the kitchen. The kitchen comes with tons of cabinet and counter space, a full set of appliances, and a large window overlooking the backyard. Off of the dining area you also have access to the 3 season sunroom! The second floor features two good sized bedrooms, and a 4 piece washroom. The 3rd level has an additional two bedrooms, and a very cool 4 piece washroom. The bedrooms all comes with large windows. The 4th level has an awesome feel. Wood finishing throughout, with a bar area, family room, and games area, this place is perfect for entertaining. Additionally you have the mechanical/laundry room, plenty of storage, and the list goes on. Outside the home you have a very private yard, ground level patio, storage shed, and RV parking! This home has a double garage which is fully finished and heated. This home has been meticulously maintained over the years and shows 10/10! Don't miss out! (id:39198)
Property Details
Interior
Features
Main level Floor
Foyer
14 x 4.6Living room
17.8 x 13.6Dining room
9.4 x 9.4Kitchen
16 x 9.2Property History
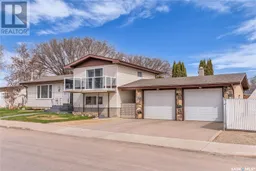 46
46
