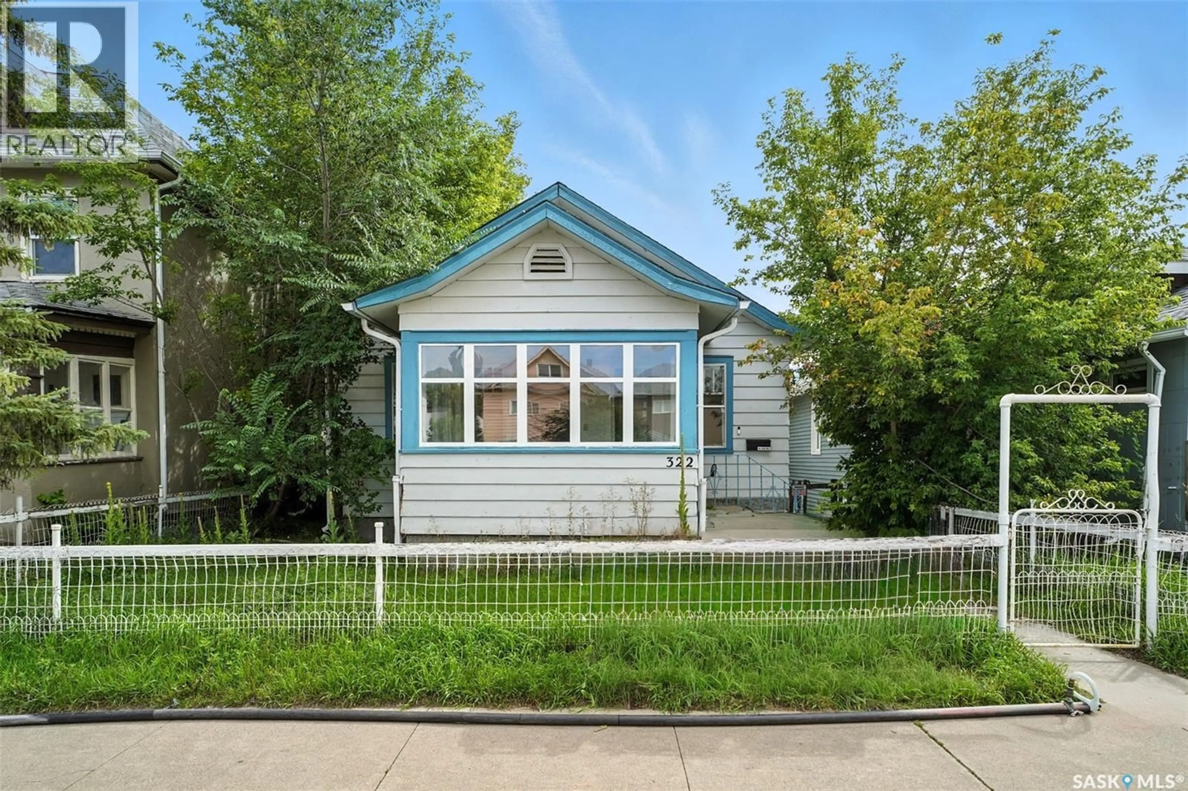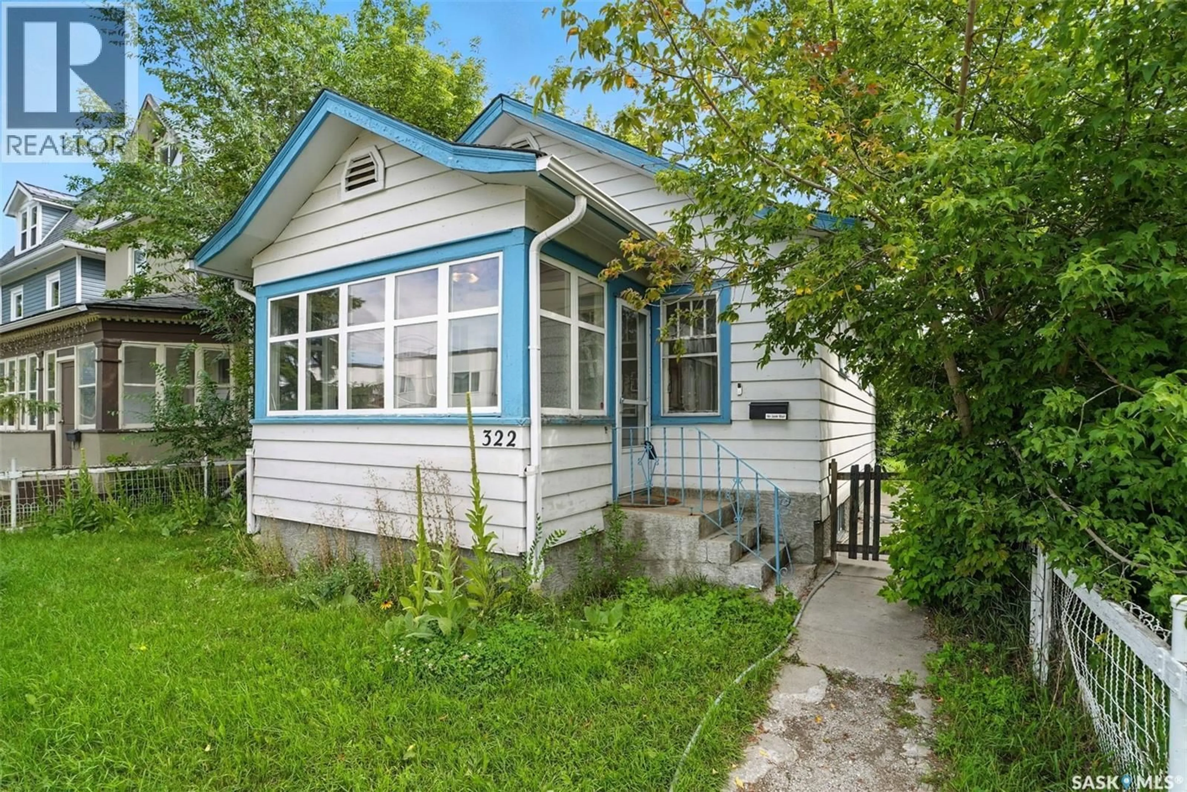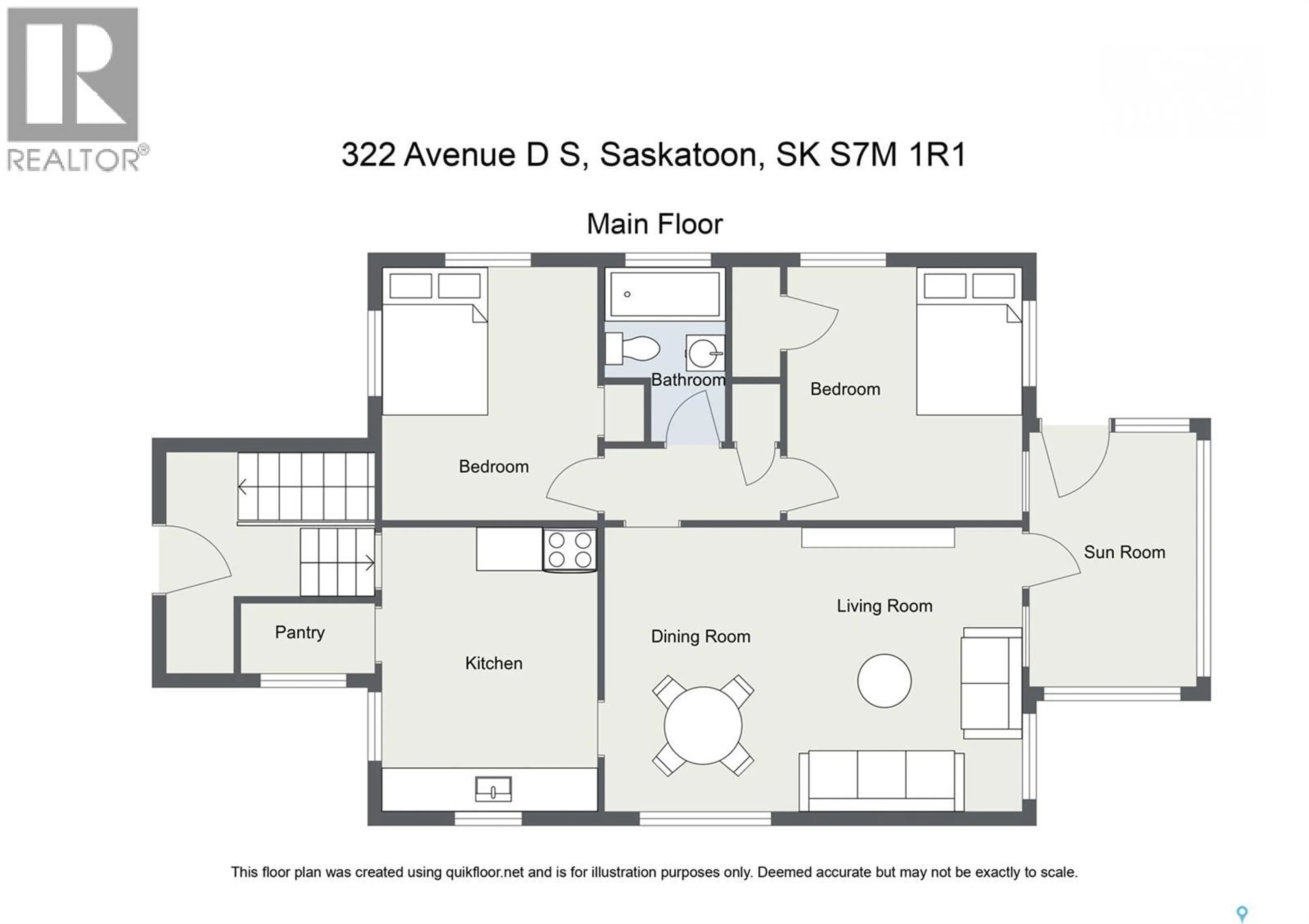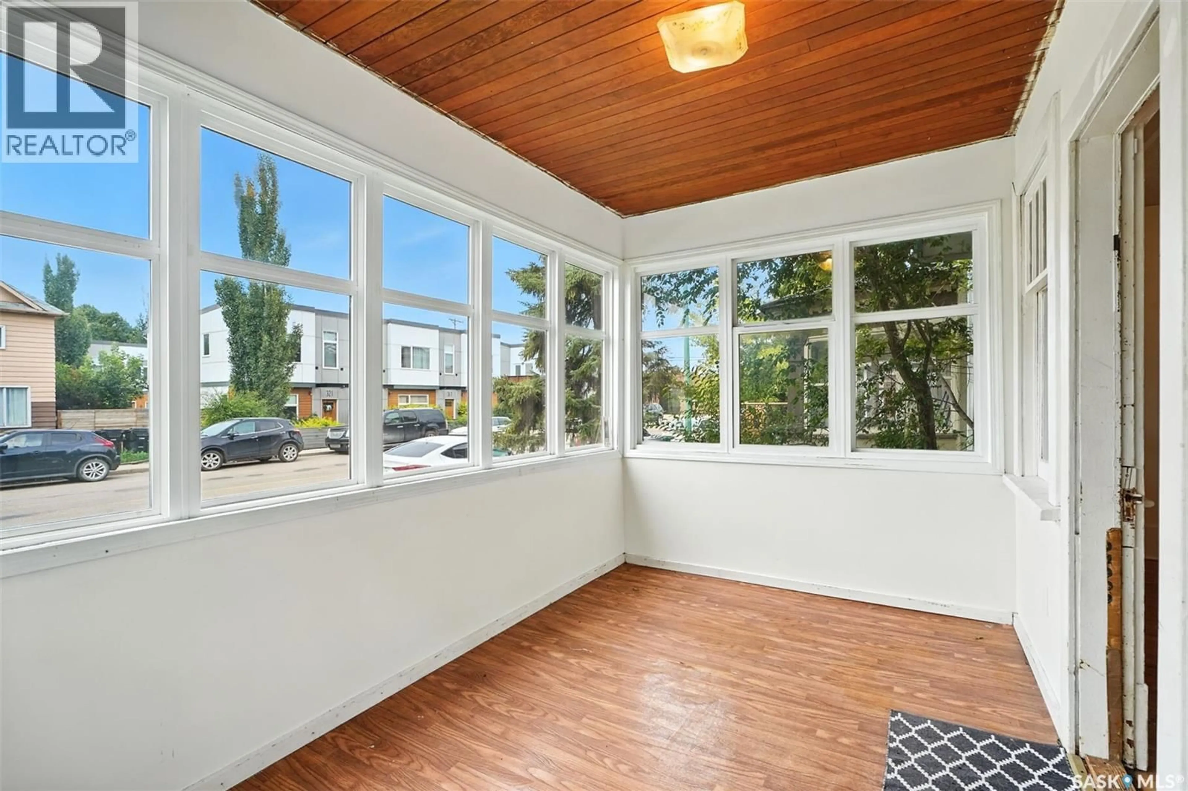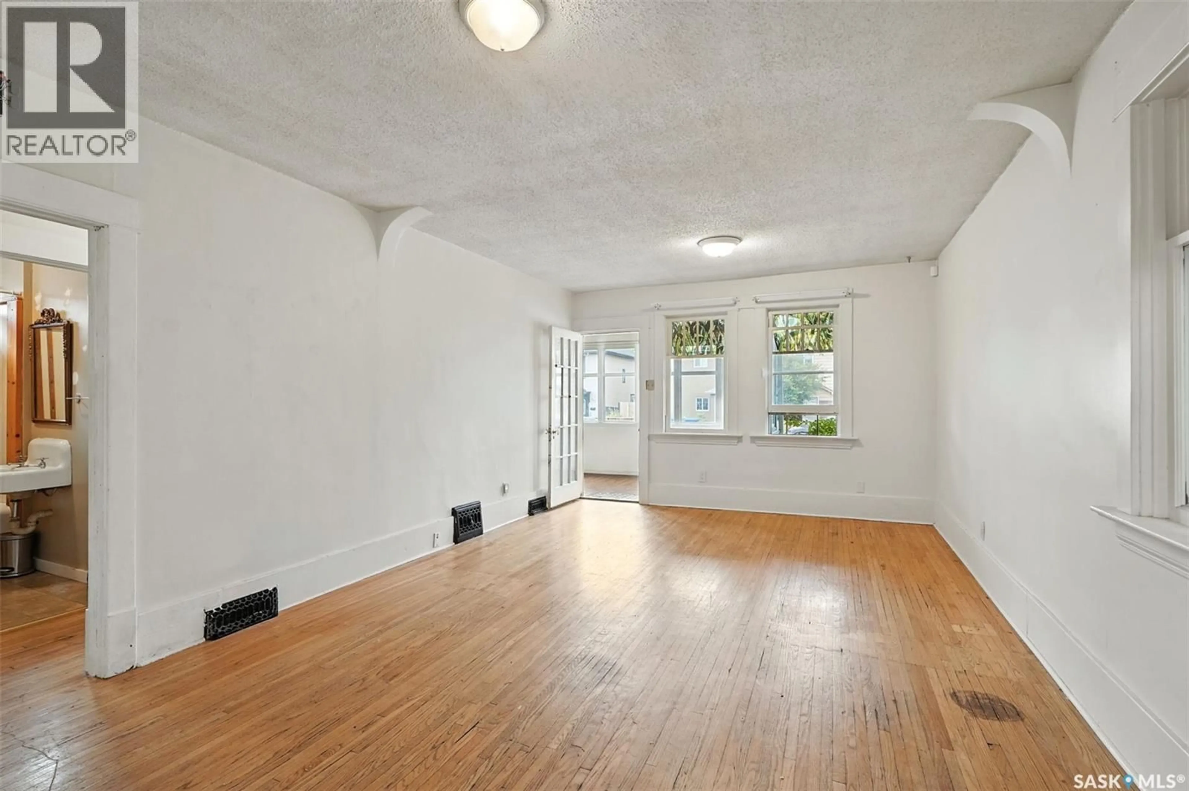322 D AVENUE, Saskatoon, Saskatchewan S7M1R1
Contact us about this property
Highlights
Estimated valueThis is the price Wahi expects this property to sell for.
The calculation is powered by our Instant Home Value Estimate, which uses current market and property price trends to estimate your home’s value with a 90% accuracy rate.Not available
Price/Sqft$221/sqft
Monthly cost
Open Calculator
Description
A great property to start your home ownership journey! Nestled just off 20th Street West in Saskatoon's up & coming Riversdale neighbourhood. This 812 sq ft bungalow comes with an added sunroom at the front of the house with newer windows to let in all the sunlight. Fresh paint throughout the main floor. There are 2 big bedrooms and a full bathroom.The kitchen has some of that original charm to it with new appliances and a cute little pantry. The basement has been developed and could still use a bit of work, but the 3-pc bathroom was permitted when it was originally added. There are also two dens that could be used as home offices, and another bedroom. Add to that plenty of storage, new washer & dryer, and updated mechanical - you can live here comfortably as you put your own touches on this property and make it your home! (id:39198)
Property Details
Interior
Features
Basement Floor
Other
- x -Bedroom
10'1 x 10'33pc Bathroom
- x -Den
10'10 x 9'7Property History
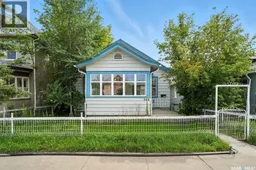 33
33
