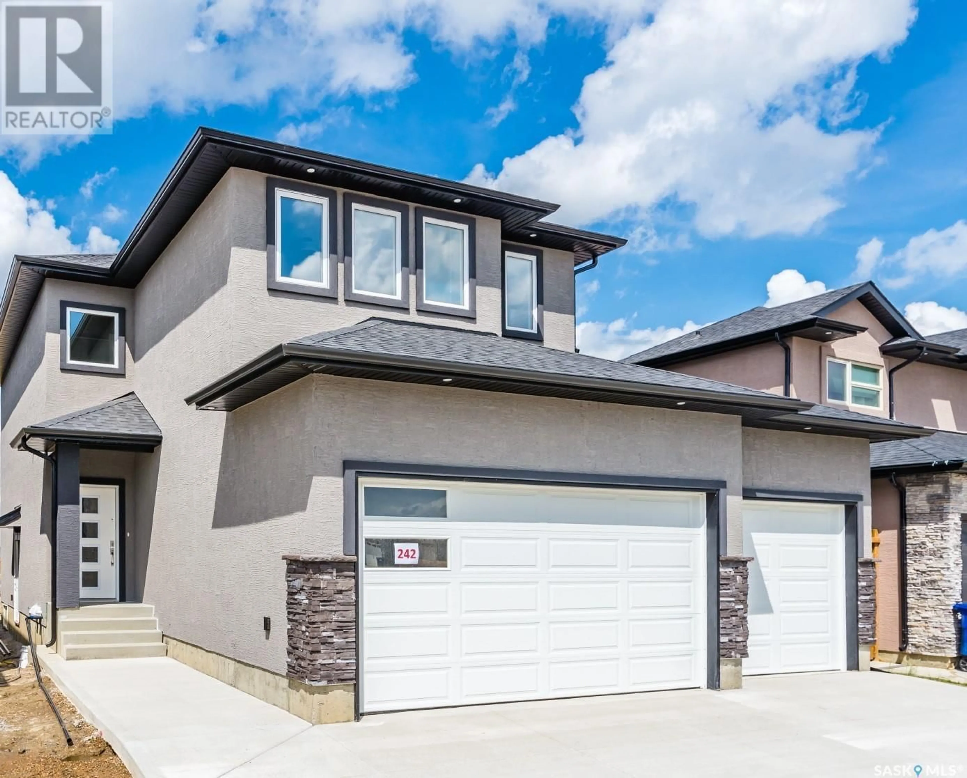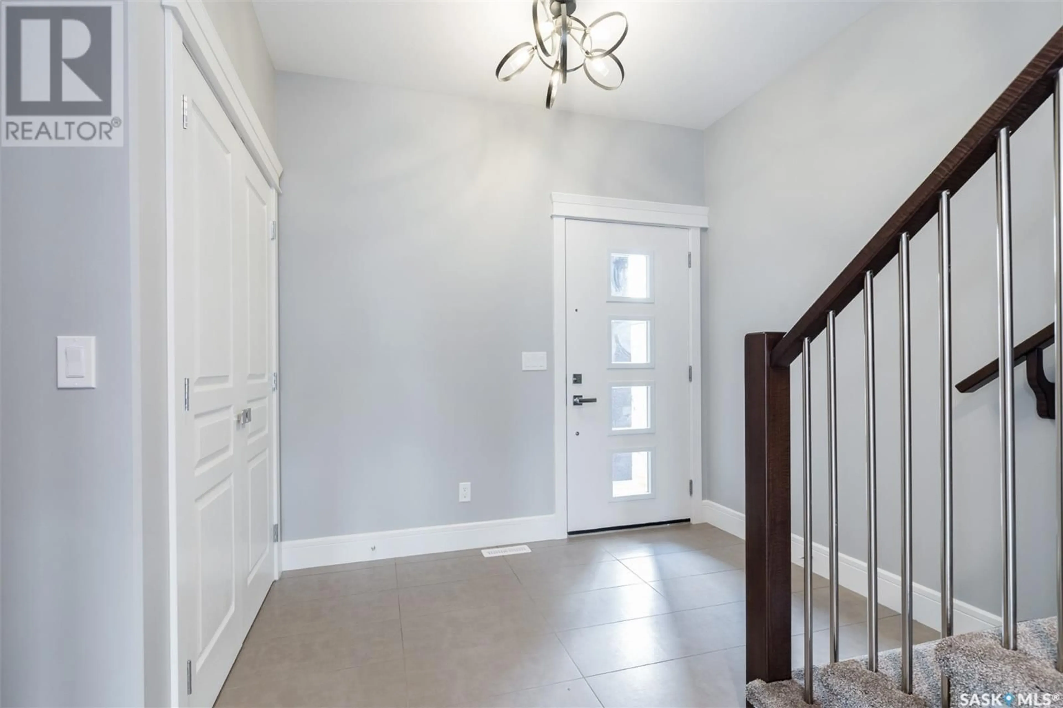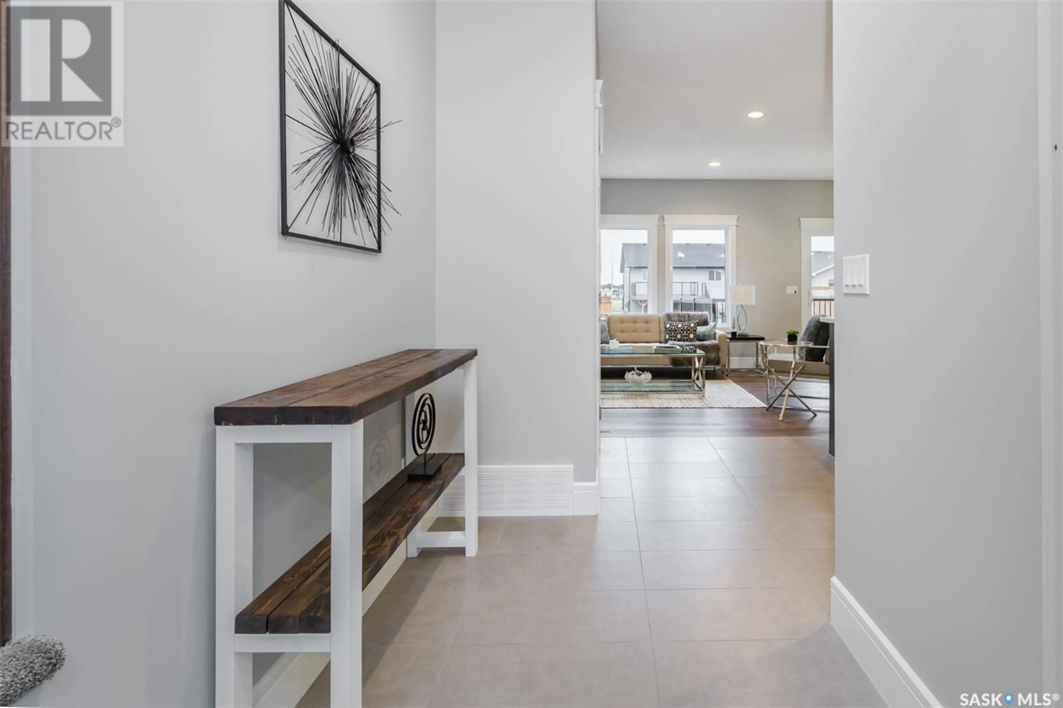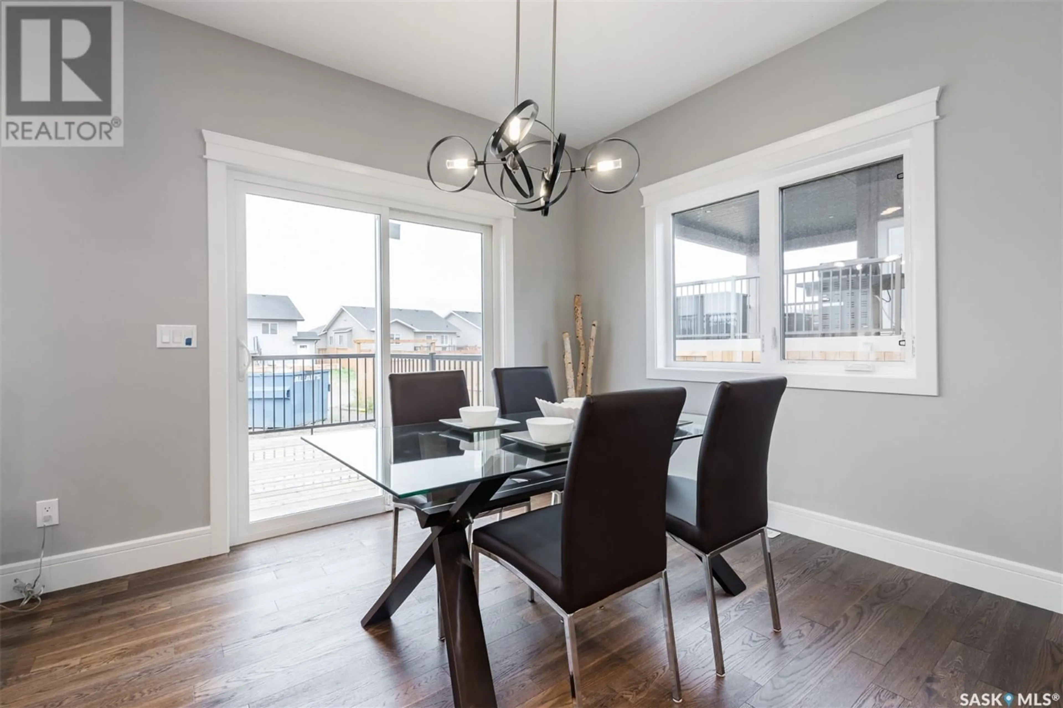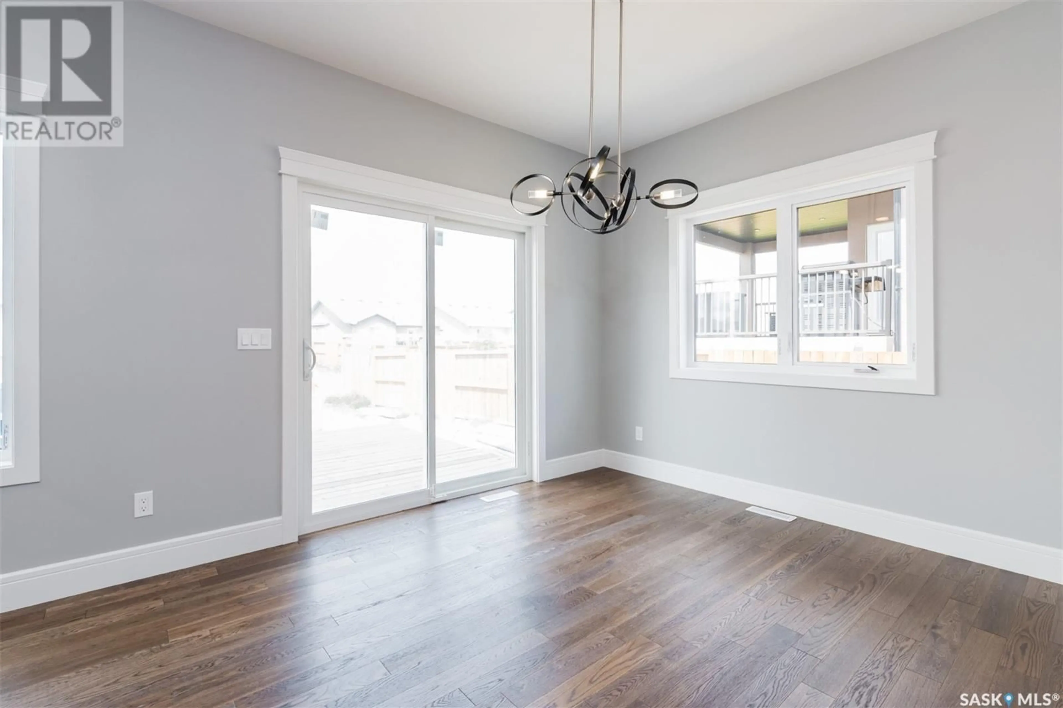178 MAZUREK CRESCENT, Saskatoon, Saskatchewan S7V1S2
Contact us about this property
Highlights
Estimated valueThis is the price Wahi expects this property to sell for.
The calculation is powered by our Instant Home Value Estimate, which uses current market and property price trends to estimate your home’s value with a 90% accuracy rate.Not available
Price/Sqft$392/sqft
Monthly cost
Open Calculator
Description
Better Quality Built House. Built with lots of upgrades. 1950 Sq ft 2 storey House with 2 bed room Basement suite separate entrance. 3 Car Garage With 3 Garage Doors Third Garage door opens to the back of the house. ** 2 bed room legal basement suite finished . **Main House; Upgraded with Porcelain tiles , waterproof Laminate. Quartz counter tops. Soft close doors drawers Kitchen Cabinets. Upgraded light fixtures and upgraded Bath room fixtures. OTR microwave and Dishwasher is included. Main floor has Large Foyer, Half wash room very spacious kitchen with large island and Lining room with dining area . Large windows and patio door opens to Deck in the back side. Large steps takes you to the 2nd floor with large size bad rooms and 13x14 Bonus room for TV or study. 2nd floor has Large laundry room. Large size Bed rooms. Master bed room on-suite has Shower and Jetted tub with 2 sinks. Large back yard. House for your family. Large Drive way is finished. Deck is finished, A/C installed. Upgraded water heater and Furnace, Ventilation system. Progressive new home warranty Please come visit this house and make it yours. Ready for possession (id:39198)
Property Details
Interior
Features
Basement Floor
Other
Property History
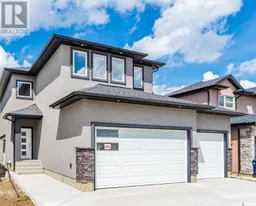 26
26
