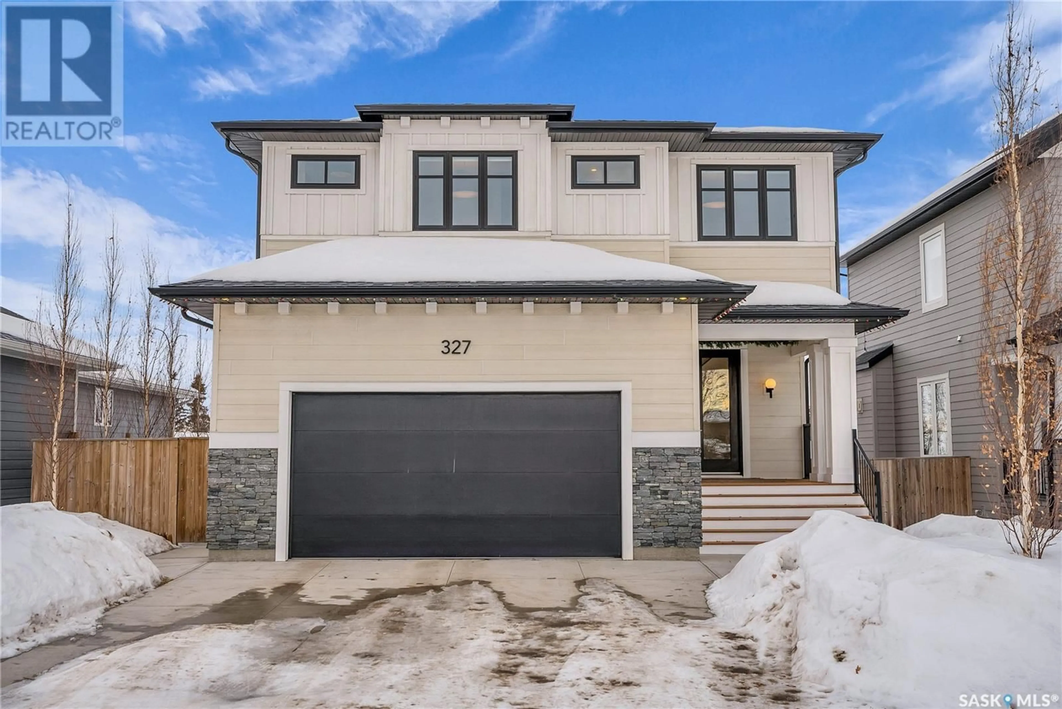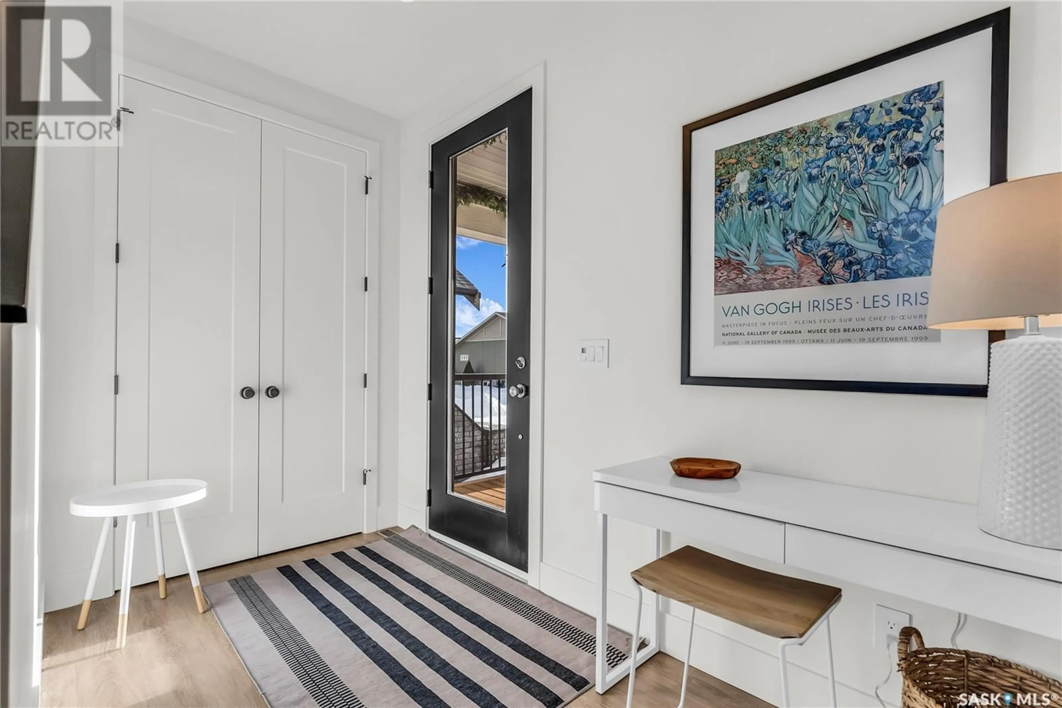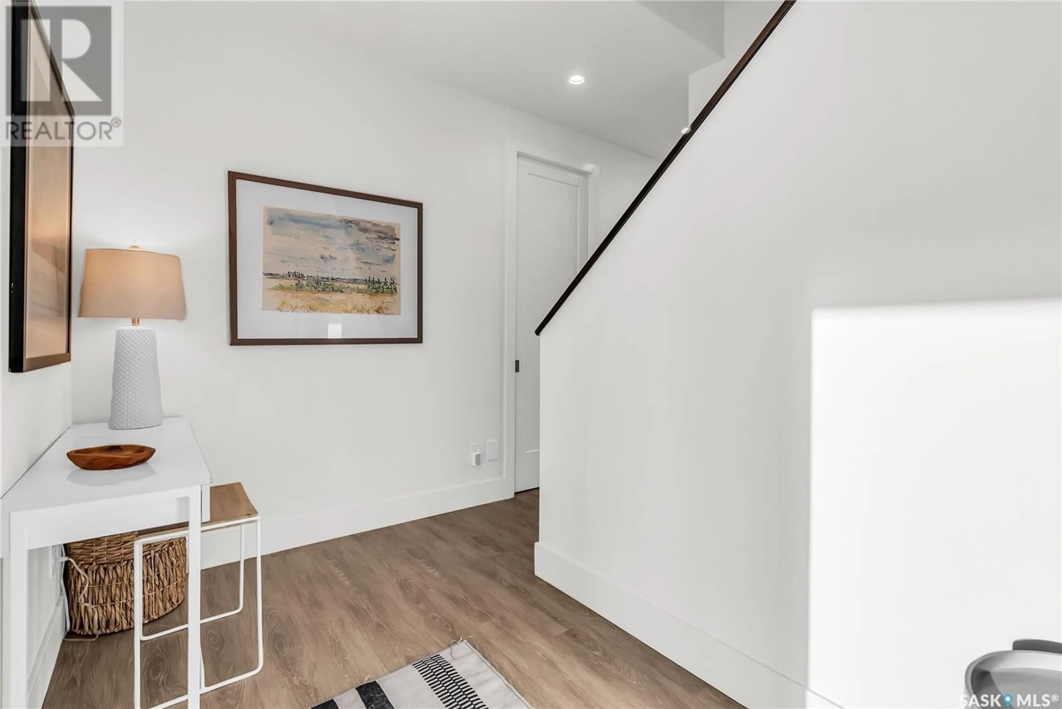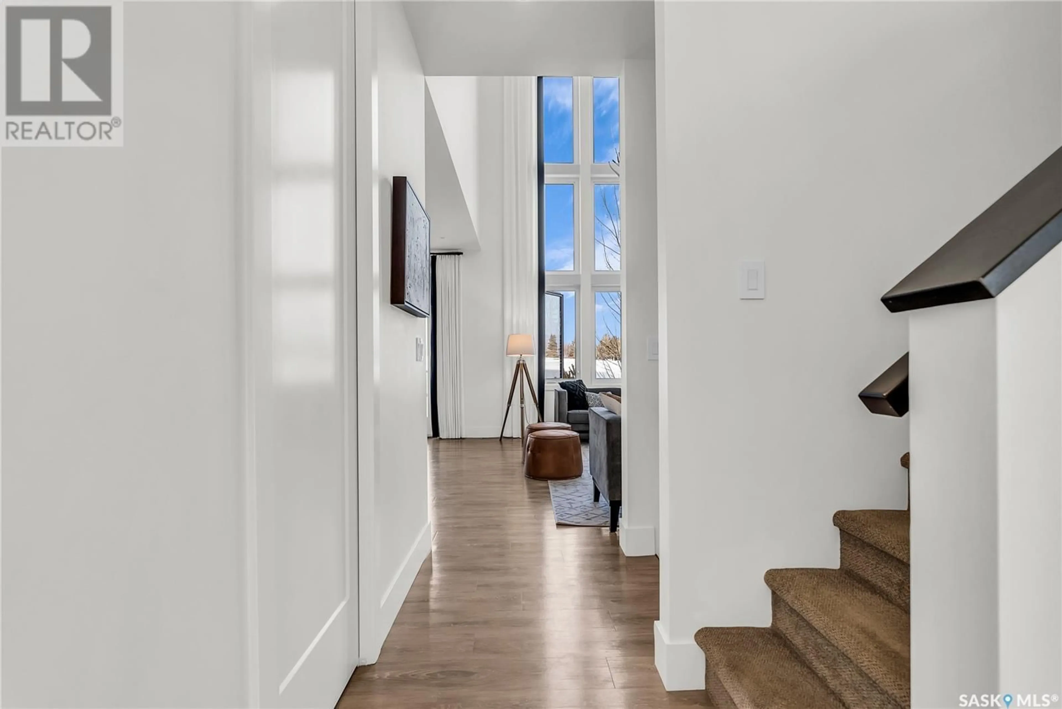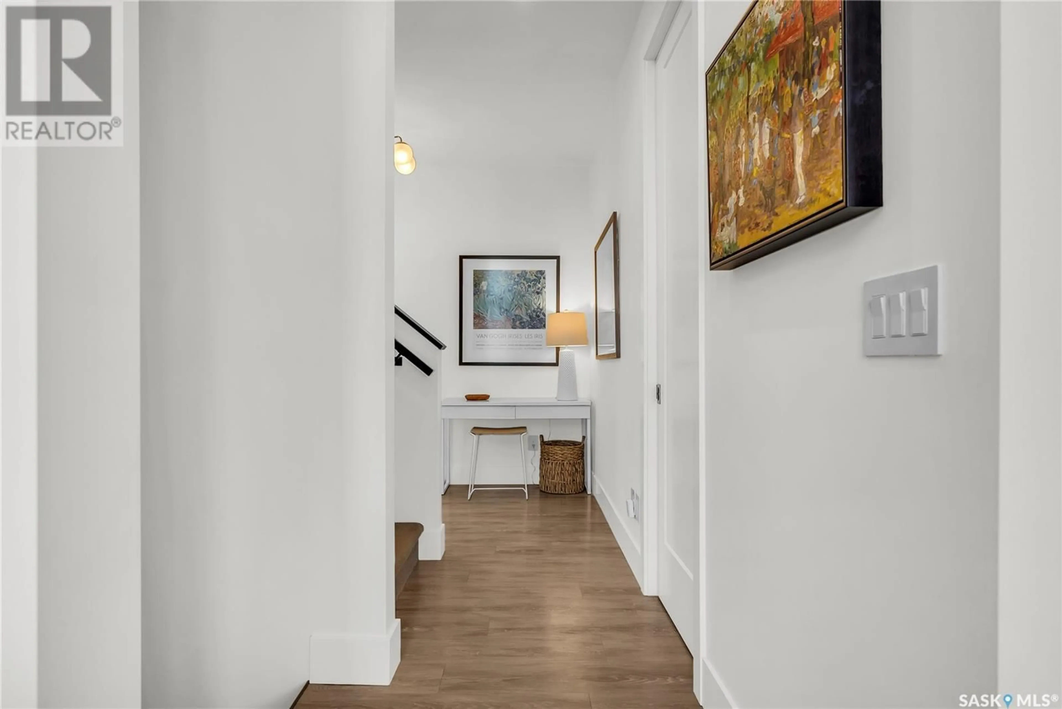327 PRITCHARD CRESCENT, Saskatoon, Saskatchewan S7V0A4
Contact us about this property
Highlights
Estimated ValueThis is the price Wahi expects this property to sell for.
The calculation is powered by our Instant Home Value Estimate, which uses current market and property price trends to estimate your home’s value with a 90% accuracy rate.Not available
Price/Sqft$438/sqft
Est. Mortgage$3,564/mo
Tax Amount (2024)$6,031/yr
Days On Market54 days
Description
Located in one of Rosewood’s newest neighbourhoods, this Maison-built two-storey offers 1,894 sq. ft. of well-planned, family-focused living in The Meadows. With four bedrooms, four bathrooms, and a fully finished basement, the layout is functional, with solid finishes and ample storage throughout. The main floor is bright and open, with 18-FOOT CEILINGS and large windows overlooking a well landscaped, tree-lined backyard. The kitchen includes a dual-fuel gas range, double stand-up fridge/freezer, new Bosch dishwasher, and ample storage. A walkthrough mudroom keeps things organized, and the open living complete with natural gas fireplace and adjacent dining room is ideal for everyday use or hosting. Upstairs, the primary bedroom includes a large walk-in closet and ensuite. Two additional bedrooms share a Jack-and-Jill bath. The fully finished basement adds a fourth bedroom, another full bathroom, a family room with gas fireplace, and additional storage. Outside, the yard is fully fenced and professionally landscaped, with a deck, mature trees, and natural gas BBQ hookup. The double attached garage includes built-in storage, with potential to add RV PARKING to the double driveway This is a spotless clean, move-in-ready home in a walkable area of Rosewood—close to parks, schools, and shopping. (id:39198)
Property Details
Interior
Features
Second level Floor
Bedroom
10'4" x 10'0"Bedroom
10'2" x 10'4"Laundry room
9'6" x 6'2"3pc Bathroom
11'10" x 9'8"Property History
 48
48
