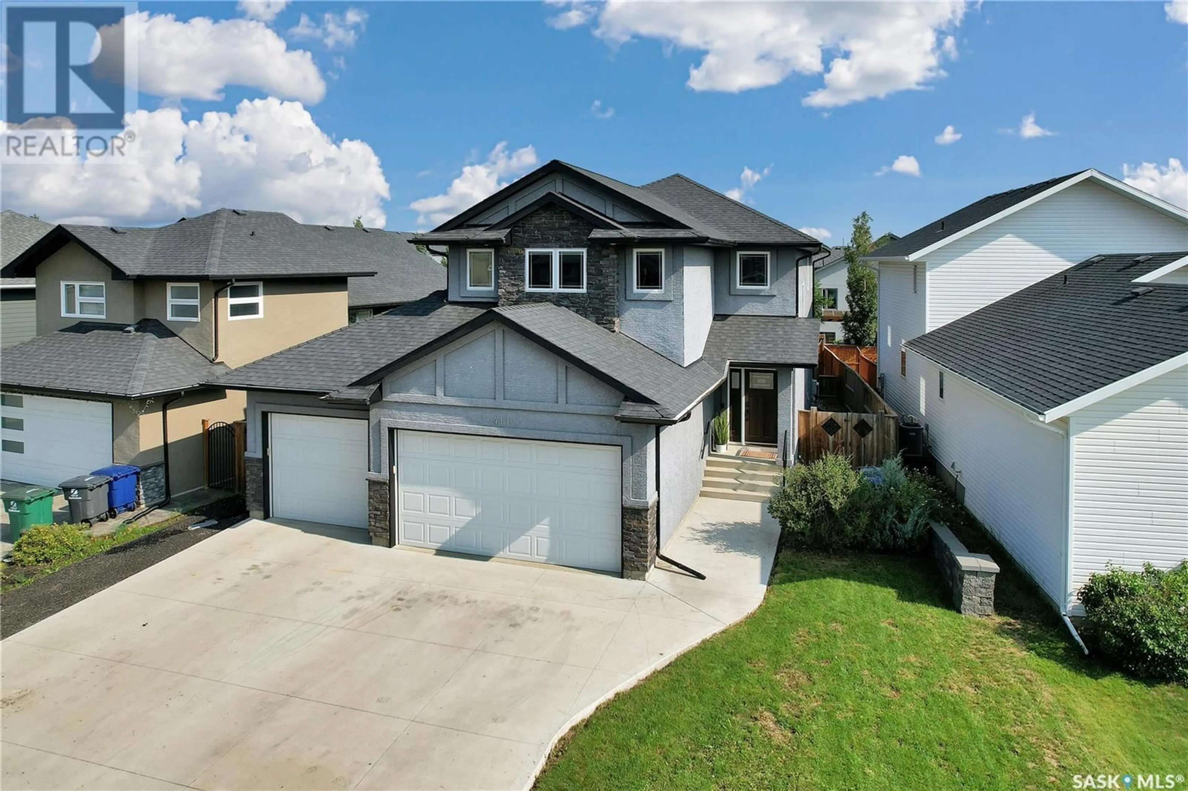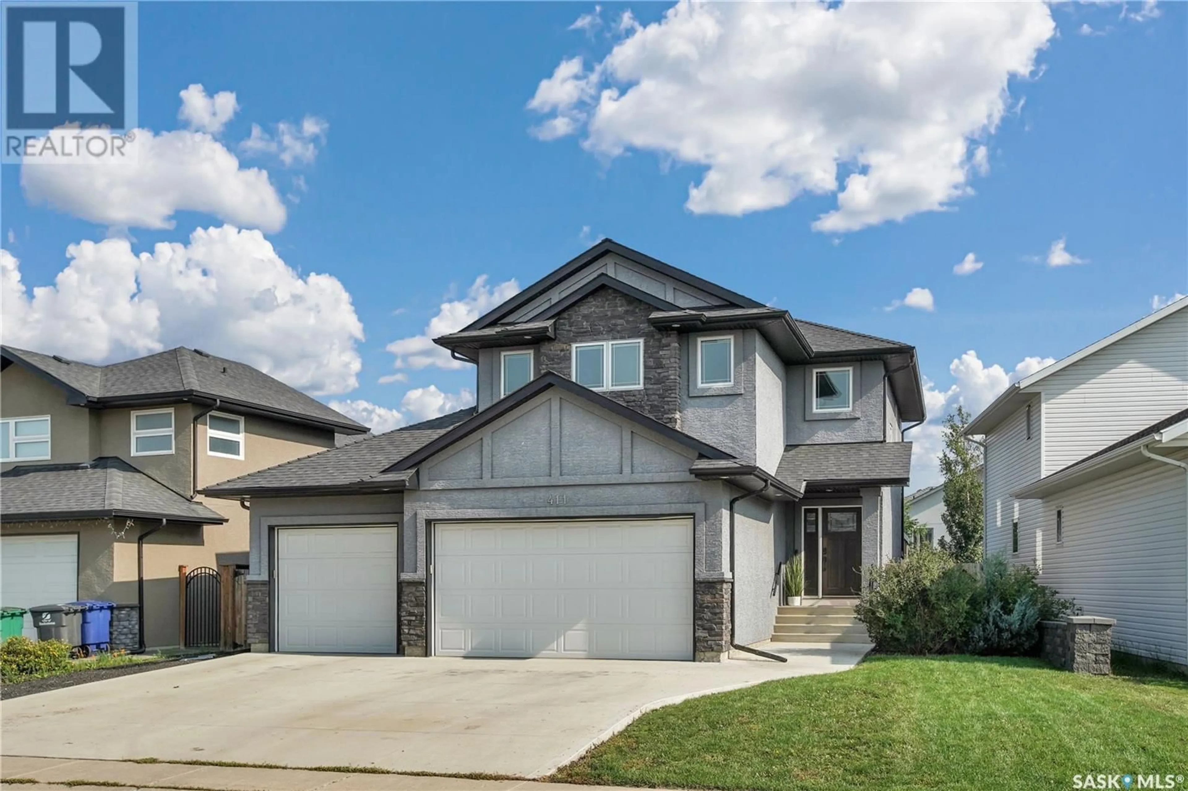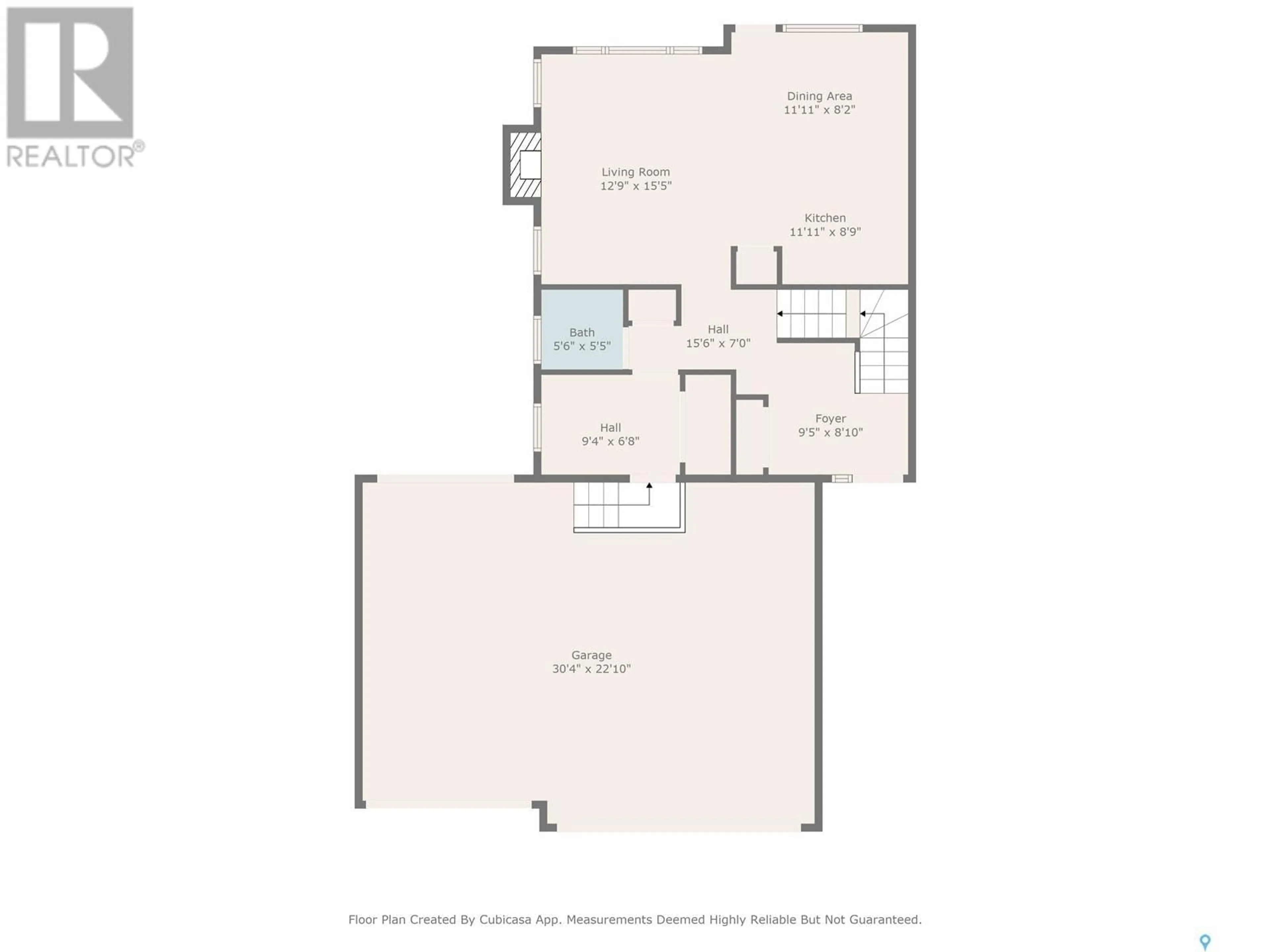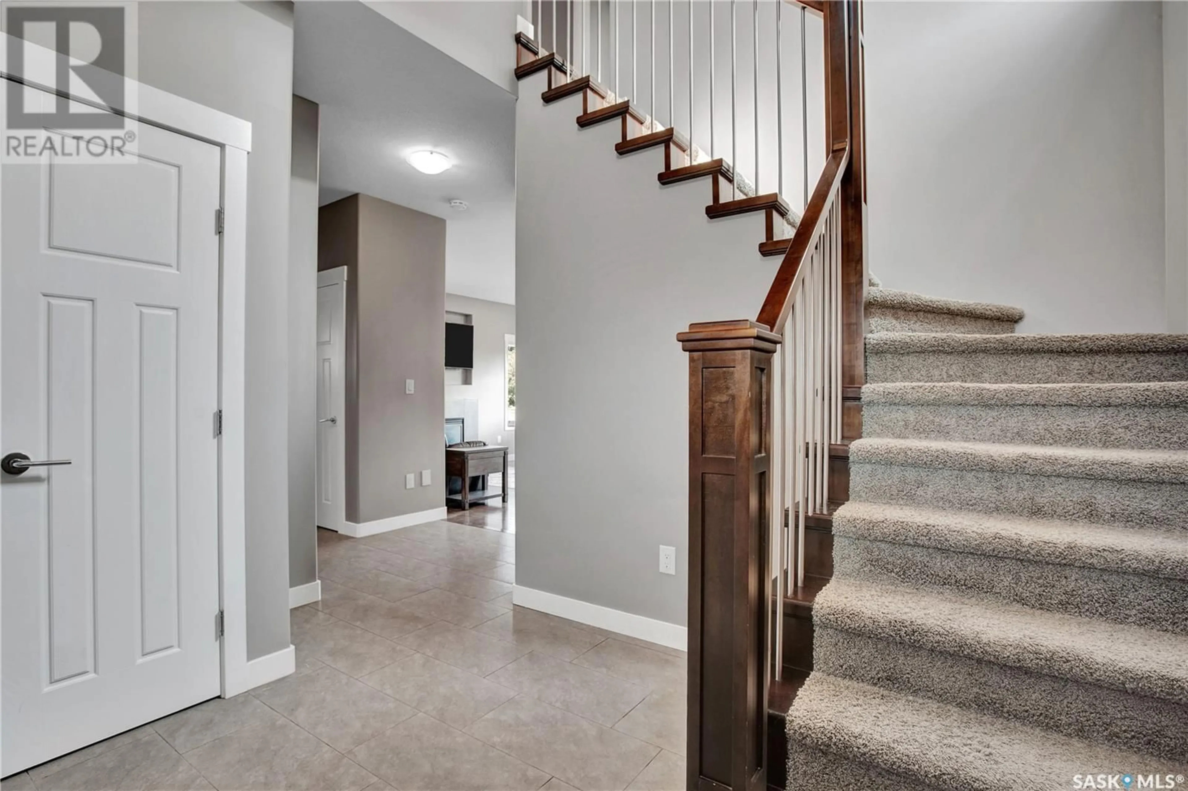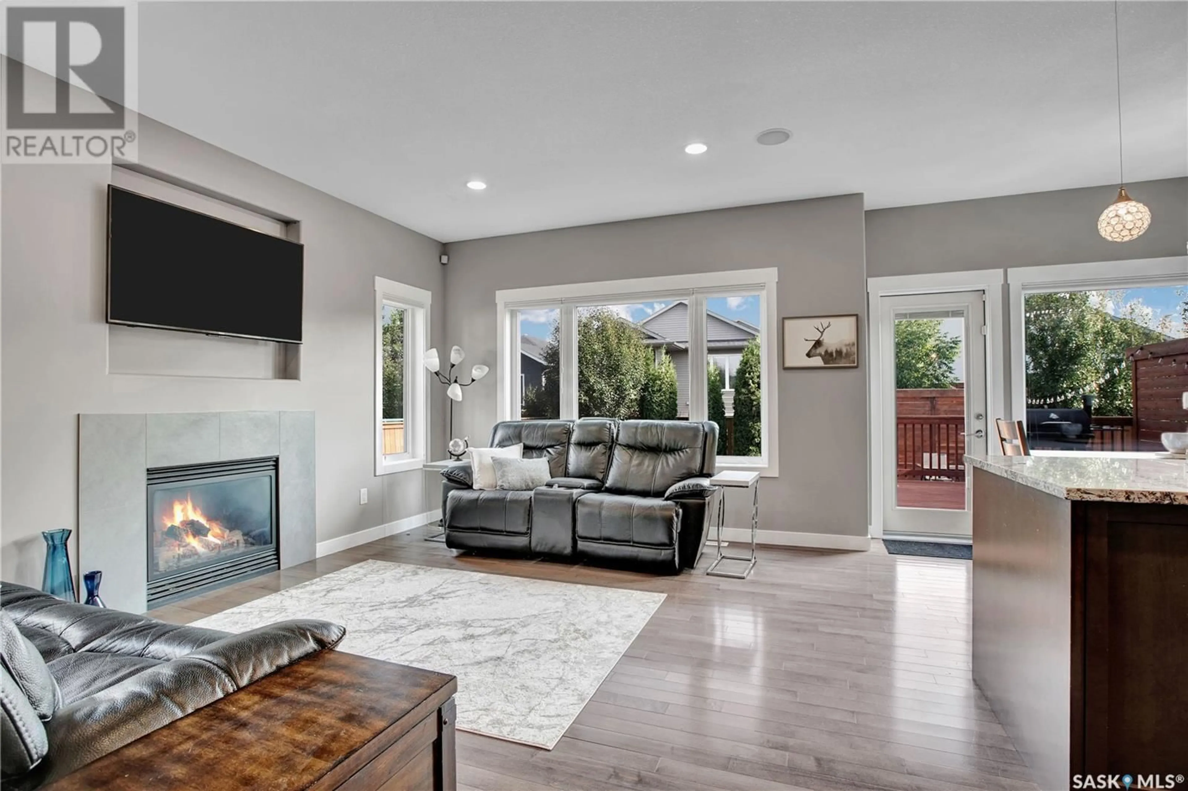411 HASTINGS CRESCENT, Saskatoon, Saskatchewan S7V0C7
Contact us about this property
Highlights
Estimated valueThis is the price Wahi expects this property to sell for.
The calculation is powered by our Instant Home Value Estimate, which uses current market and property price trends to estimate your home’s value with a 90% accuracy rate.Not available
Price/Sqft$376/sqft
Monthly cost
Open Calculator
Description
Quality built, 1850 sq. ft., two story home with triple attached garage in the heart of Rosewood! Nestled on a quiet, family-friendly street this fully developed 4 bedroom, 4 bathroom home blends style and function. The notable aspects of the main floor include an elegant and spacious front entry, open concept dining and living space, attractive kitchen with striking granite countertops, large island with overhang for extra seating and natural gas fireplace in the living area. Also, off the garage entry, there is an excellent laundry room/mudroom complete with built-in lockers and a 2-piece bathroom! The living room, kitchen and dining area look out to the beautifully landscaped backyard which features a large two-tier deck complete with privacy walls, and hot tub. The second level of this home presents with a primary bedroom and walk-in closet plus an ensuite bathroom boasting a gorgeous, tiled shower and double sinks. There are also 2 secondary bedrooms, one with a walk-in closet and a large, bright bonus room ideal for movie nights, a play space, or your home office. The recently developed basement features high-end vinyl plank flooring, a gorgeous 3 piece bathroom, a family room complete with built in sound system and a generous size bedroom. There is also a nook area with a sink rough-in for a wet bar or potential kitchen area for a mother-in-law style suite. The exterior of the home is tasteful stucco and stone finish. Of significant note, the triple car garage has an additional overhead door for passthrough to a backyard gravel pad, ideal for boat, trailer, light vehicle and/or equipment storage! This property is attractively landscaped, has underground sprinklers and is fully fenced. Great location, close to schools, parks, and amenities. Call your Real Estate Agent for a showing today! (id:39198)
Property Details
Interior
Features
Main level Floor
Foyer
7' x 9'8"Mud room
6'7" x 9'4"Laundry room
2pc Bathroom
Property History
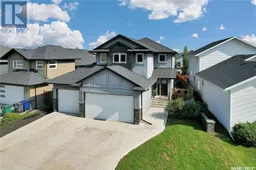 48
48
