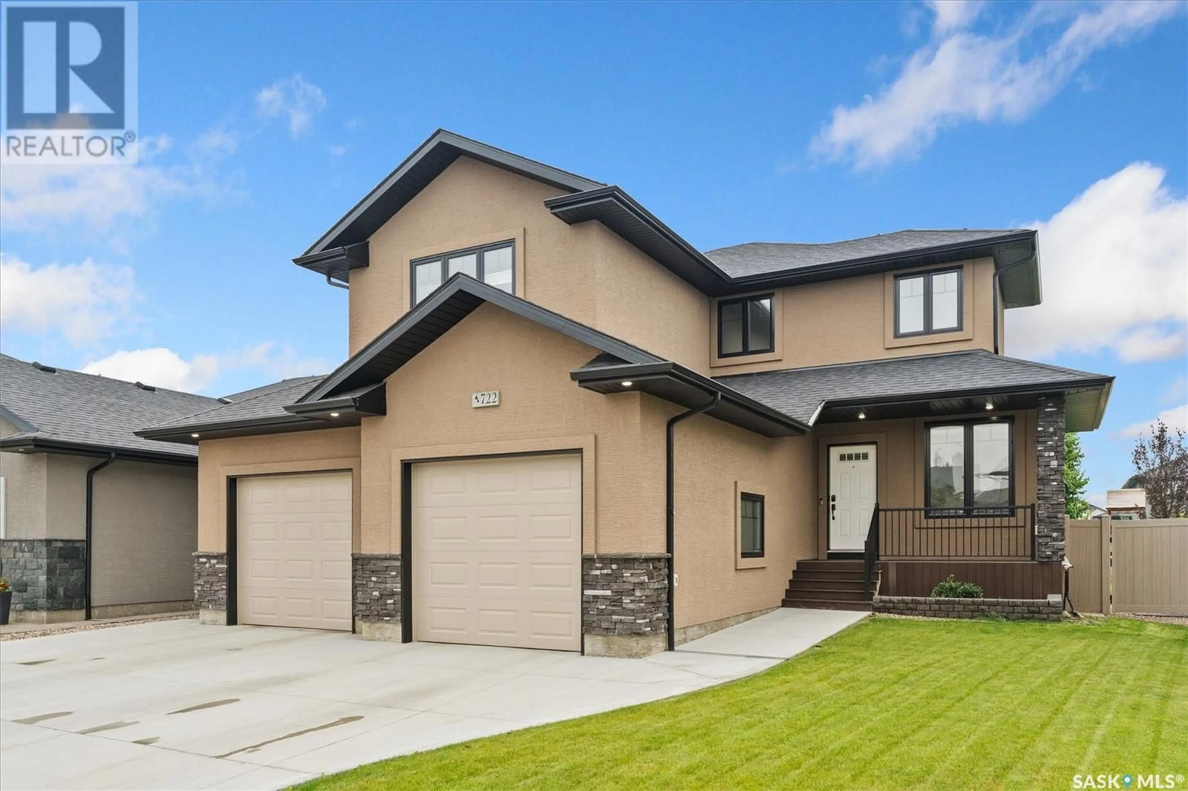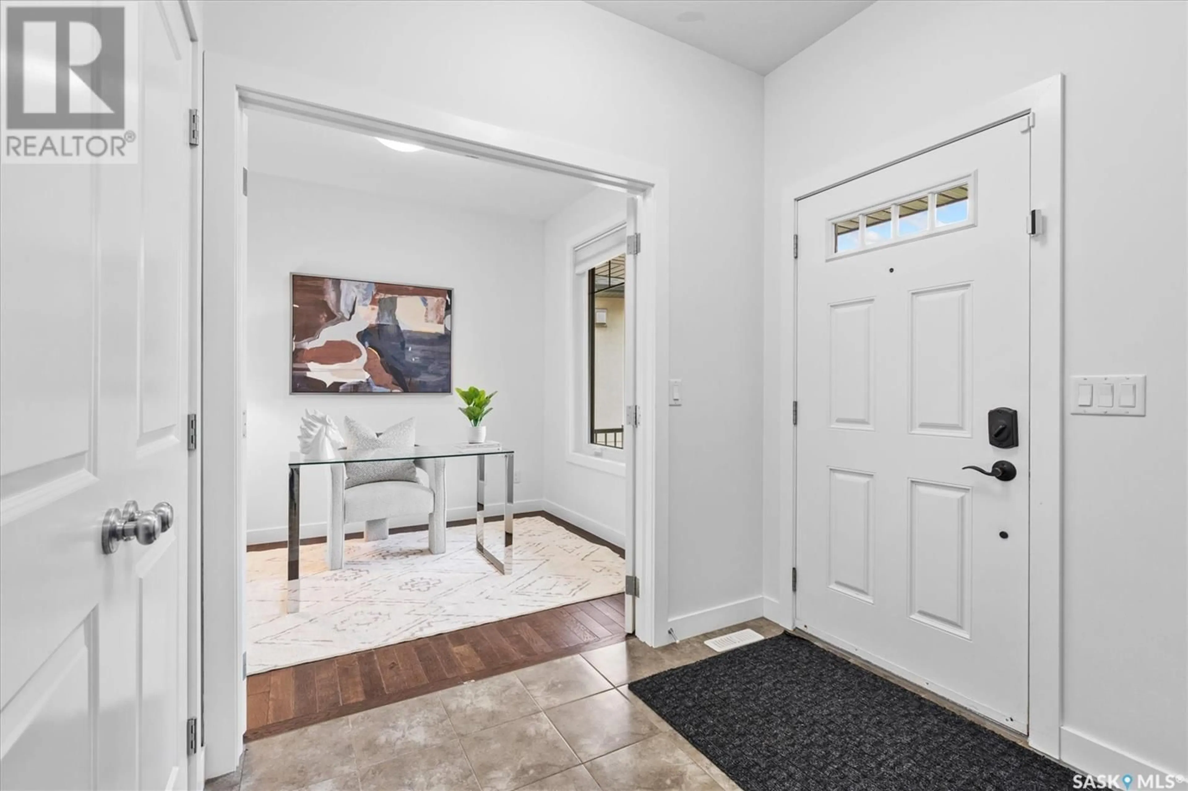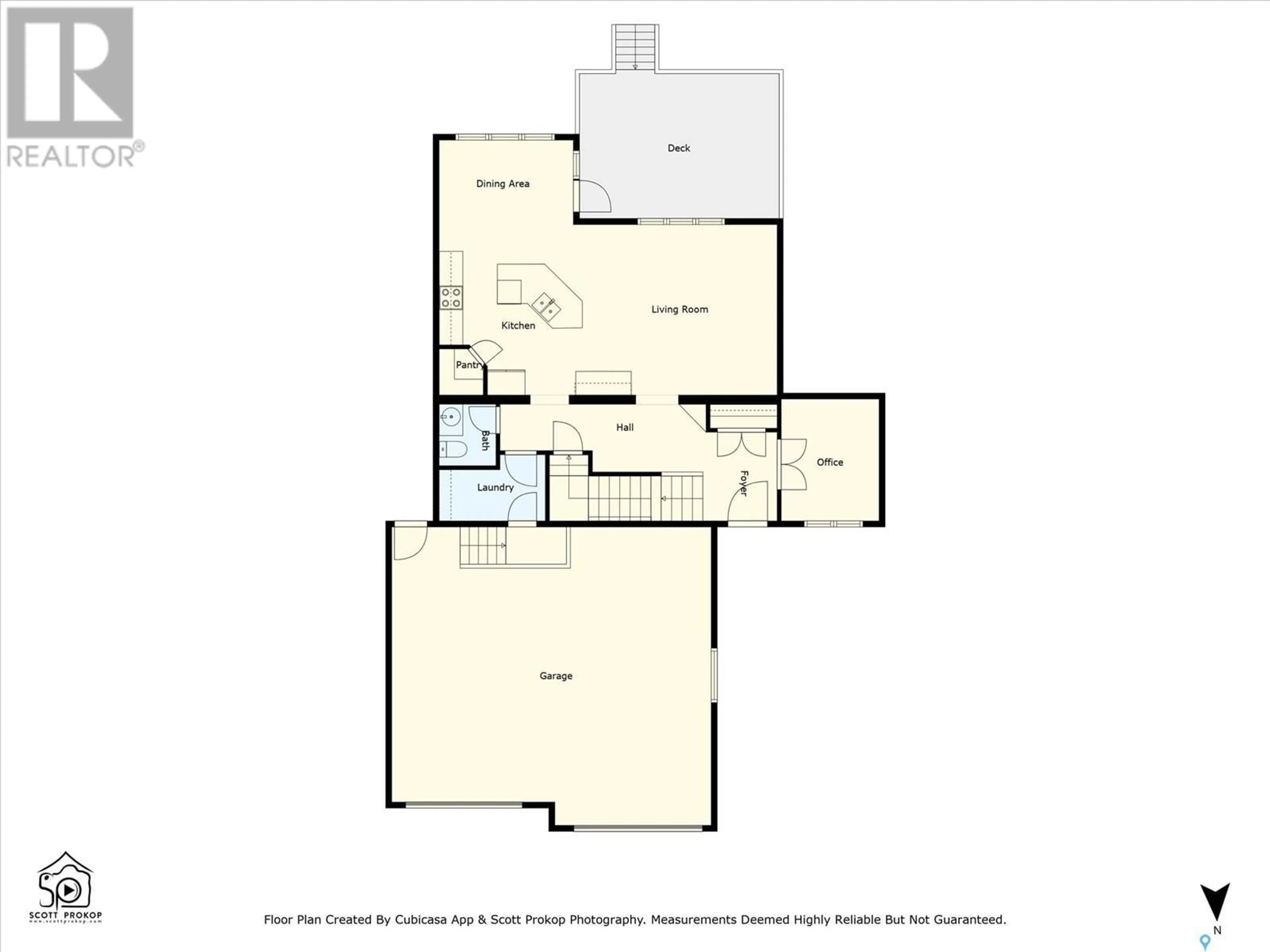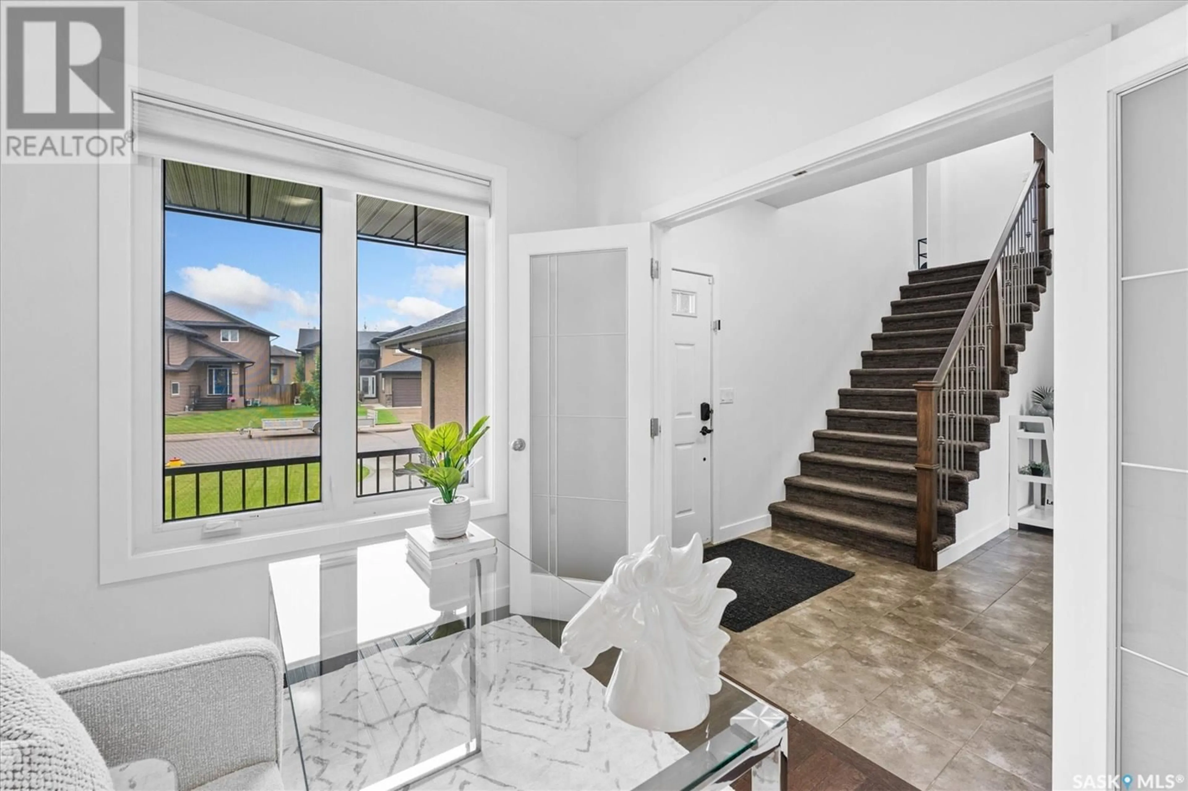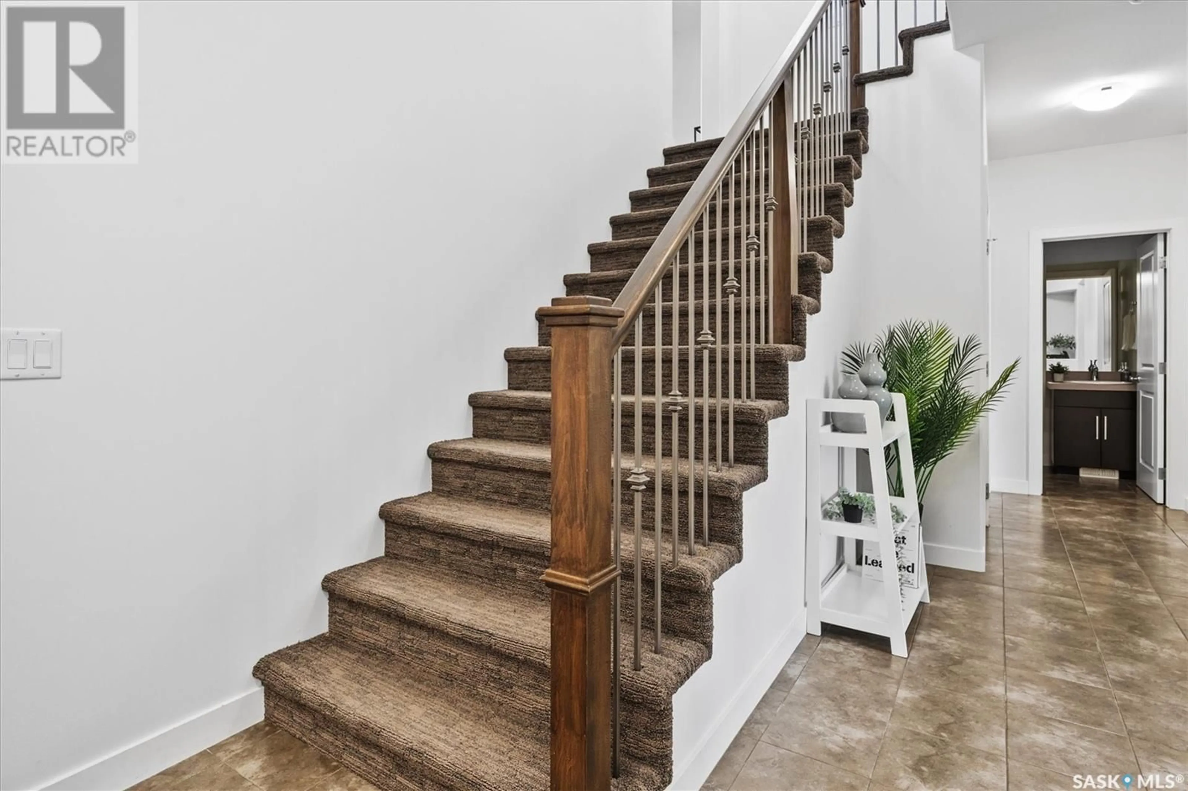722 GILLIES CRESCENT, Saskatoon, Saskatchewan S7V0C2
Contact us about this property
Highlights
Estimated valueThis is the price Wahi expects this property to sell for.
The calculation is powered by our Instant Home Value Estimate, which uses current market and property price trends to estimate your home’s value with a 90% accuracy rate.Not available
Price/Sqft$391/sqft
Monthly cost
Open Calculator
Description
Welcome to 722 Gillies Cres located in the heart of Rosewood backing GREEN SPACE. This great family home welcomes you with a front veranda and into the home with a very inviting feel. The main floor features a multi tone kitchen with large windows looking into your sizeable south facing backyard and green space behind. You will also find a front office and boot room on the main floor. Upstairs you'll find a large family room over the garage with vaulted ceilings and a gas fireplace, a great place to hangout while the kids play or cozy up to watch a movie. On the second floor you will also find 3 bedrooms and second floor laundry. The master bedroom has a nice sized walk in closet and the large ensuite features double sinks, a deep soaker tub, glass shower and private toilet room. Heading into the basement there is another great space for a second family room that comes complete with gas fireplace and wet bar. The basement bathroom has a walk in tile shower and a 4th bedroom perfect for guests or the teenager that wants their own space. The garage is oversized at 27.5 ft wide and 24/26 ft deep, insulated, drywalled and is heated. The back yard opens up and is almost 70 ft wide across the back fence. The big backyard is set up very well with a composite deck, kids play area filled with sand, a fire pit area with crushed rock and a multi use area along side the house finished with concrete. The gate out the back fence gives you access to the walking path that will take you to the park/playground that's only a few blocks and leads right to the Rosewood school as well. This terrific fully finished property checks all the boxes so call for your private showing today!! (id:39198)
Property Details
Interior
Features
Second level Floor
Bedroom
10 x 10Bedroom
4pc Bathroom
- x -Bedroom
Property History
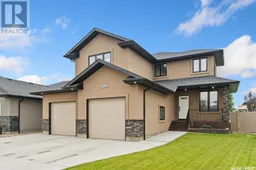 50
50
