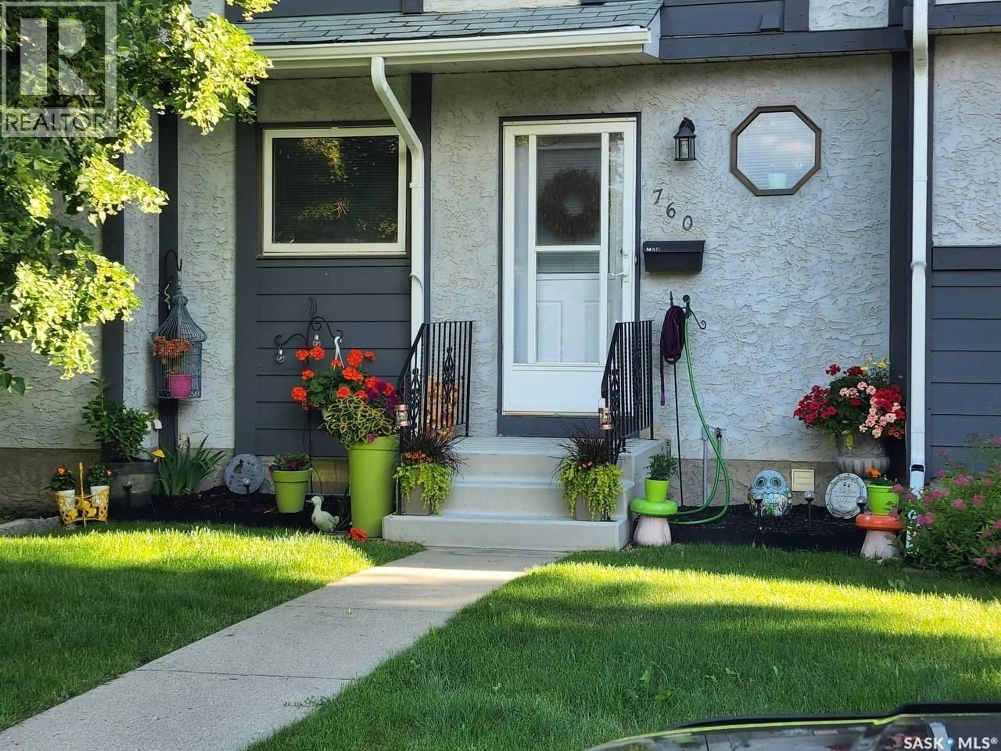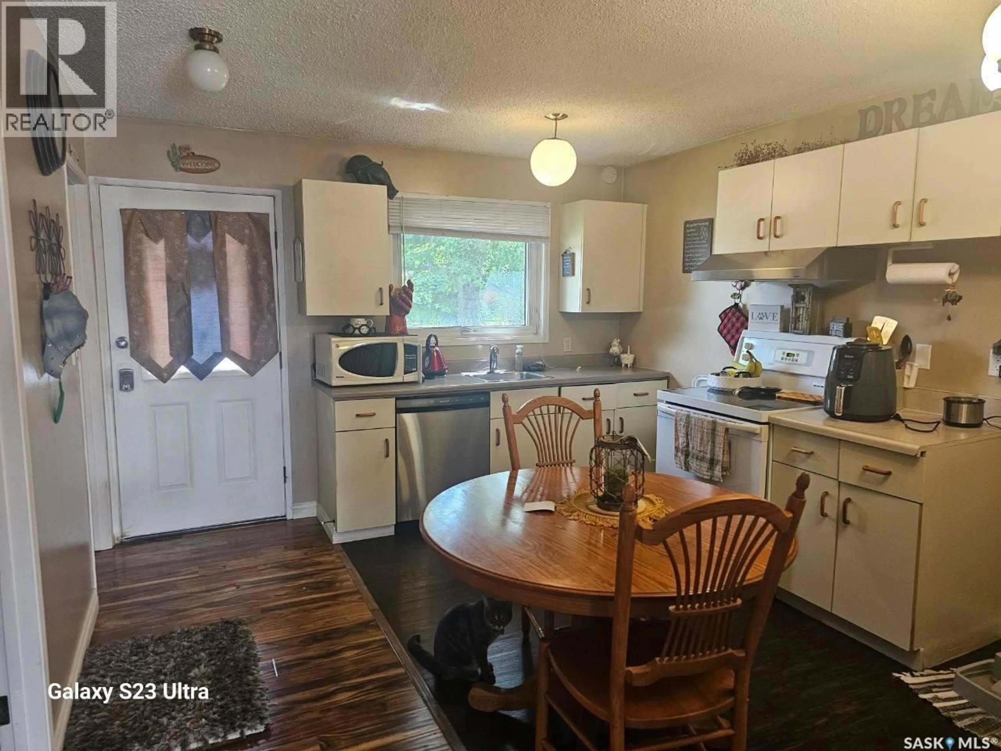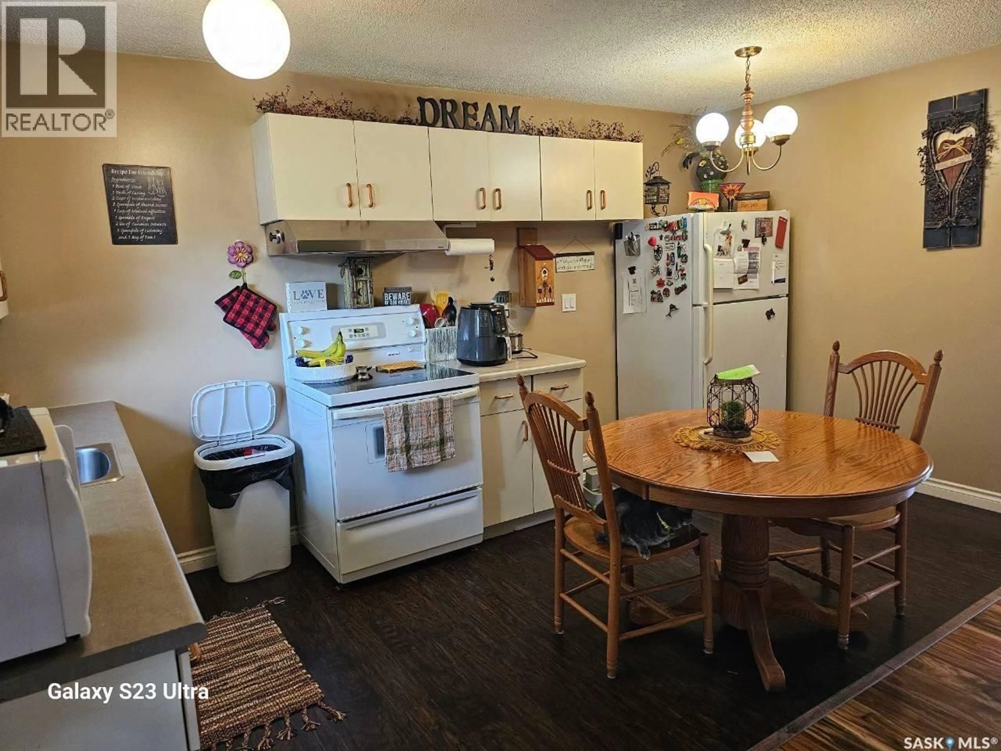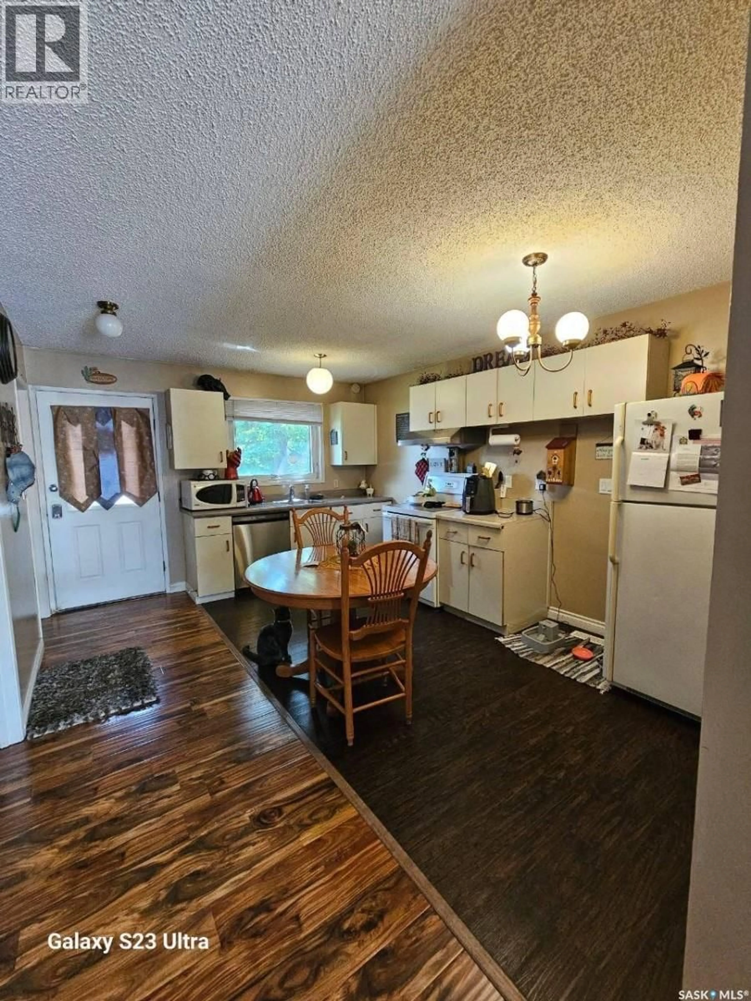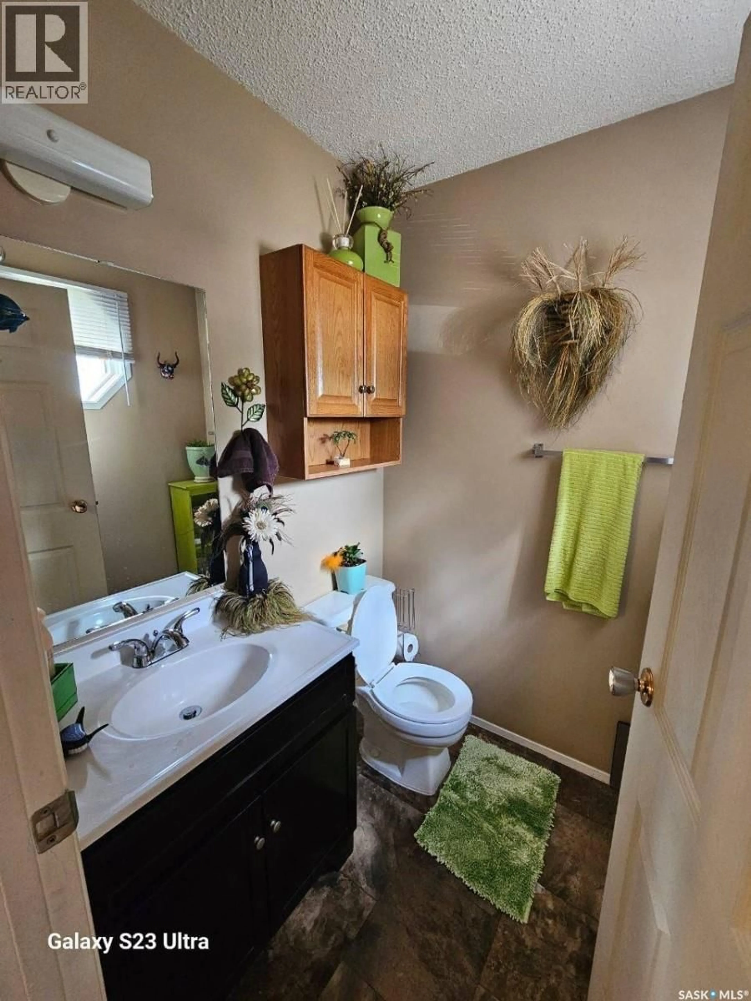140 - 760 MEILICKE ROAD, Saskatoon, Saskatchewan S7K7Y5
Contact us about this property
Highlights
Estimated valueThis is the price Wahi expects this property to sell for.
The calculation is powered by our Instant Home Value Estimate, which uses current market and property price trends to estimate your home’s value with a 90% accuracy rate.Not available
Price/Sqft$254/sqft
Monthly cost
Open Calculator
Description
Newly Renovated 2 Storey Townhouse in Silverwood Heights – A Must-See! Welcome to this beautifully updated townhouse located in the desirable Silverwood Heights neighbourhood on Meilicke Road. This home is situated in a safe, family-oriented community with one of the lowest crime rates in Saskatoon— ideal for families, couples, first-time buyers or investors. Features: 3 spacious bedrooms and 1 1/2 bathrooms Fully renovated with modern finishes Remodeled kitchen with a very open design Bright and clean with lots of natural light throughout the day A full basement with built-in storage, ready for your personal development Fully fenced backyard with a large deck – perfect for entertaining 2 plug-in parking stalls right in front of the unit Pet-friendly (small pets allowed per condo regulations) Amenities: Steps from a beautiful park Playground and plenty of visitor parking in the complex Walking distance to: Lawson Heights Mall Grocery & Drugstore Civic Centre, Pool, Gym & Library Public Schools & the River Trails 2 nearby bus stops on Russell Rd & Meilicke Rd Direct bus route to the University of Saskatchewan (approx. 25 minutes) (id:39198)
Property Details
Interior
Features
Main level Floor
Living room
13.6 x 11.6Kitchen
8 x 7.6Den
11.4 x 7.62pc Bathroom
Condo Details
Inclusions
Property History
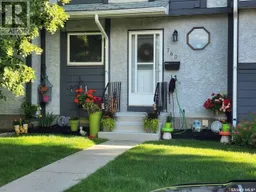 29
29
