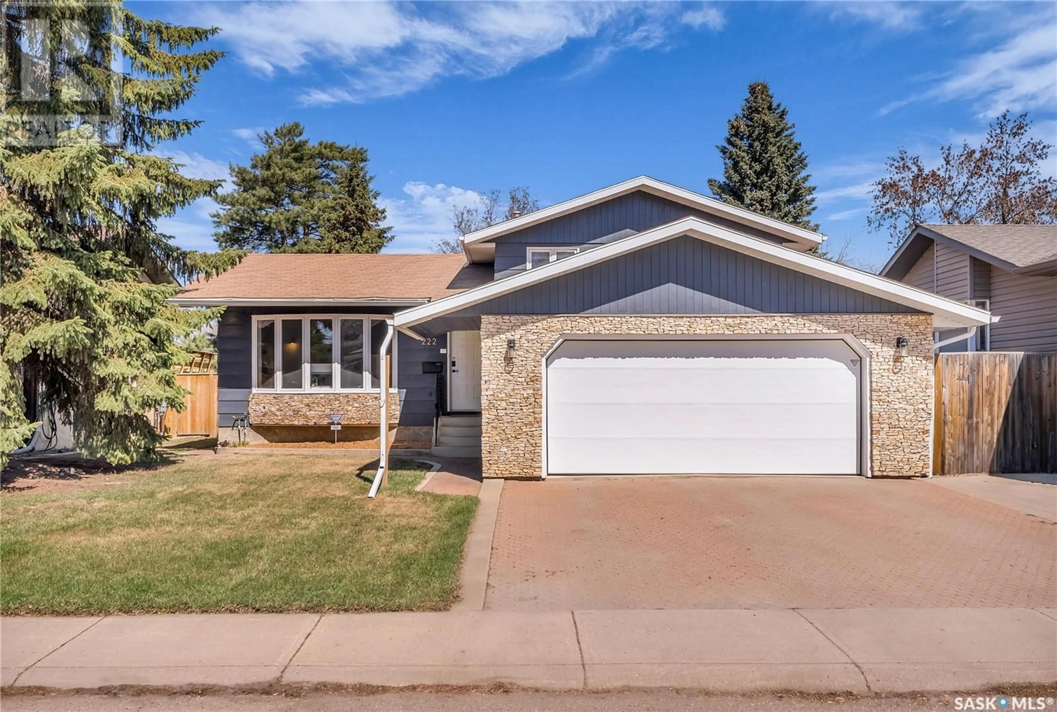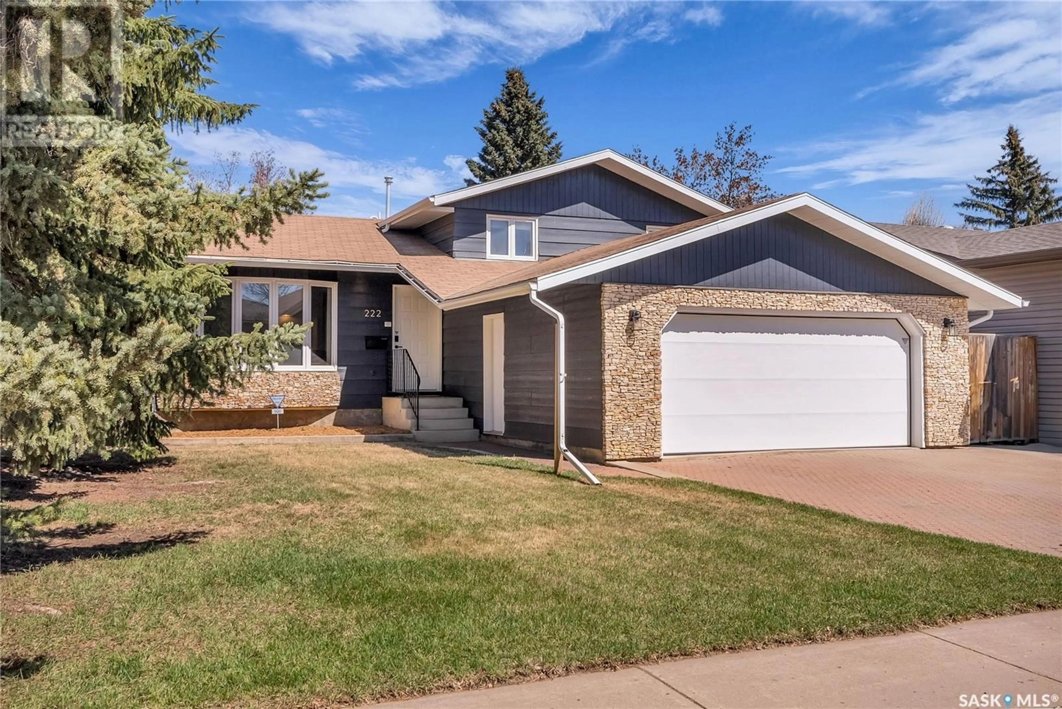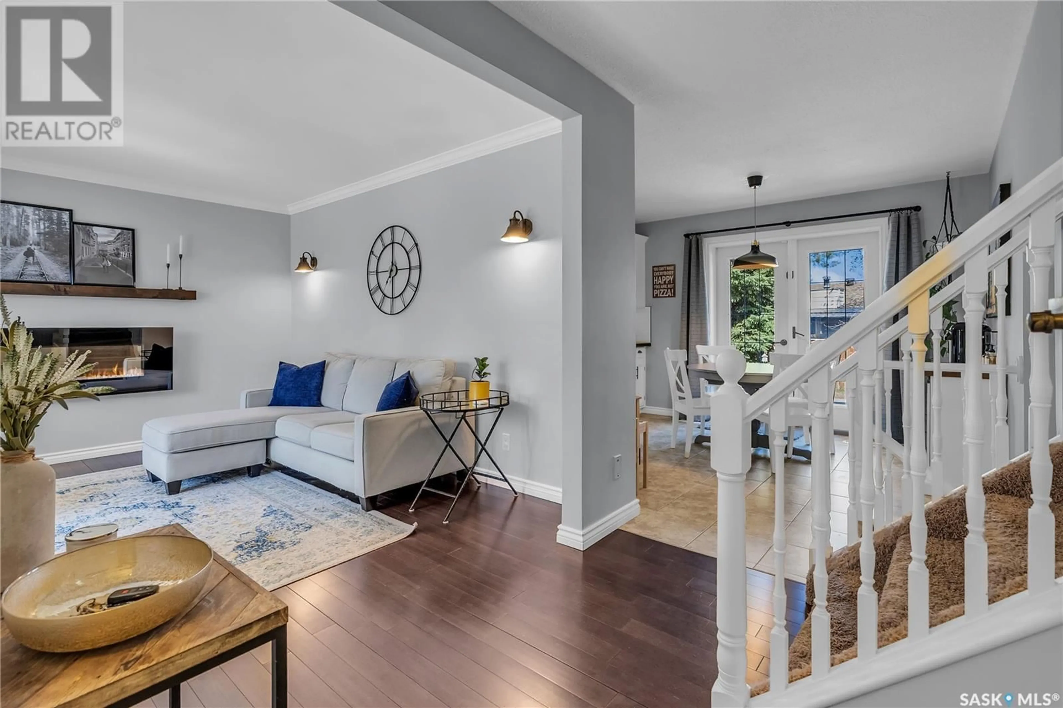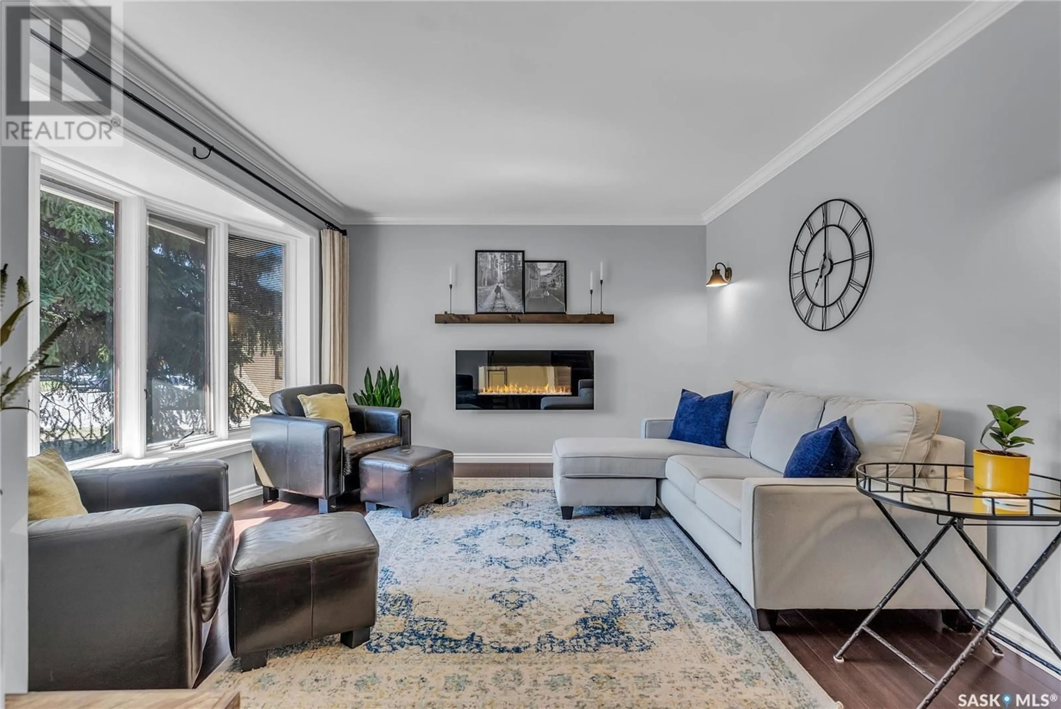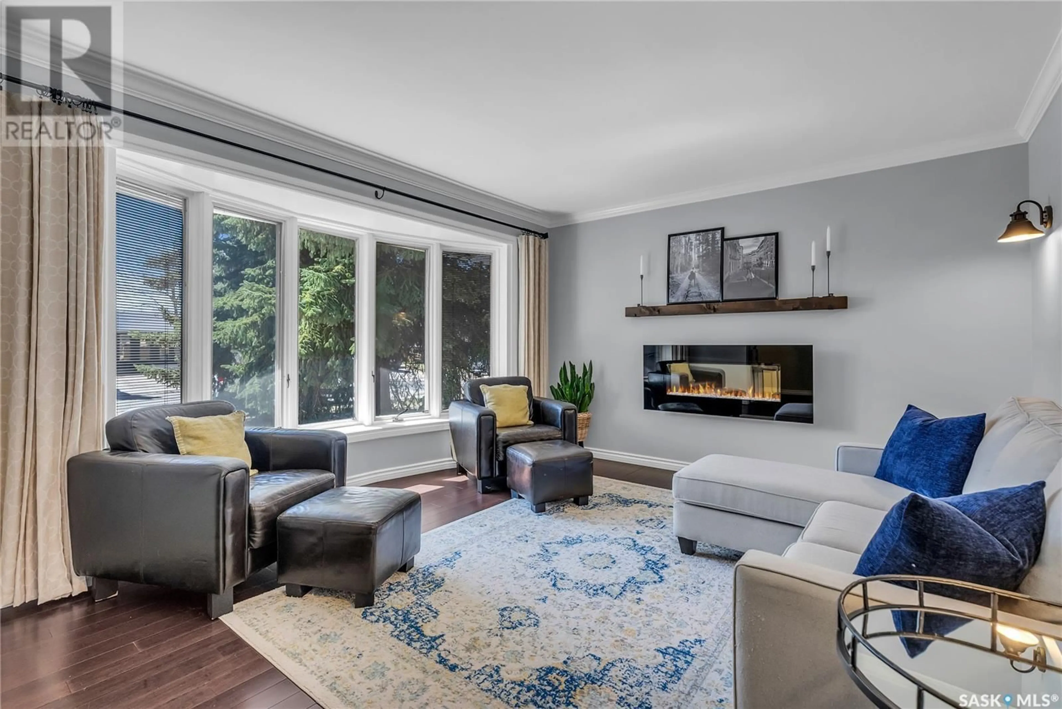222 MOLLOY STREET, Saskatoon, Saskatchewan S7K6N5
Contact us about this property
Highlights
Estimated ValueThis is the price Wahi expects this property to sell for.
The calculation is powered by our Instant Home Value Estimate, which uses current market and property price trends to estimate your home’s value with a 90% accuracy rate.Not available
Price/Sqft$497/sqft
Est. Mortgage$2,147/mo
Tax Amount (2024)$3,703/yr
Days On Market2 days
Description
Welcome to this beautifully updated 4-level split in the highly desirable neighborhood of Silverwood Heights. Offering 4 spacious bedrooms and 3 modern bathrooms, this home is designed with both comfort and functionality in mind. Large windows throughout the home fill the space with natural light, creating a warm and inviting atmosphere. The kitchen has been tastefully updated with custom concrete countertops (2020), a stylish backsplash (2020), and freshly painted cabinets (2019), making it both practical and visually appealing. Recent upgrades include a new garage door and motor (2022), exterior paint (2022), a renovated bathtub and shower (2022), central air conditioning (2021), and refreshed eaves, soffits, and fascia (2020). Interior paint throughout the home was completed in 2019. Step outside to enjoy a massive deck, perfect for entertaining, overlooking a beautifully landscaped yard with a brand-new fence installed in 2023. Located just minutes from the South Saskatchewan River, scenic parks, excellent schools, and the Silverwood Golf Course, this home offers not only a move-in-ready interior but also access to one of Saskatoon's most sought-after communities. Don’t miss your chance to own this immaculate property—schedule your private viewing today!... As per the Seller’s direction, all offers will be presented on 2025-05-12 at 5:00 PM (id:39198)
Property Details
Interior
Features
Main level Floor
Kitchen
8'8 x 10'4Dining room
10'7 x 10'4Living room
11'10 x 13'3Property History
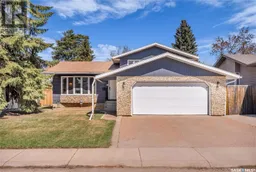 40
40
