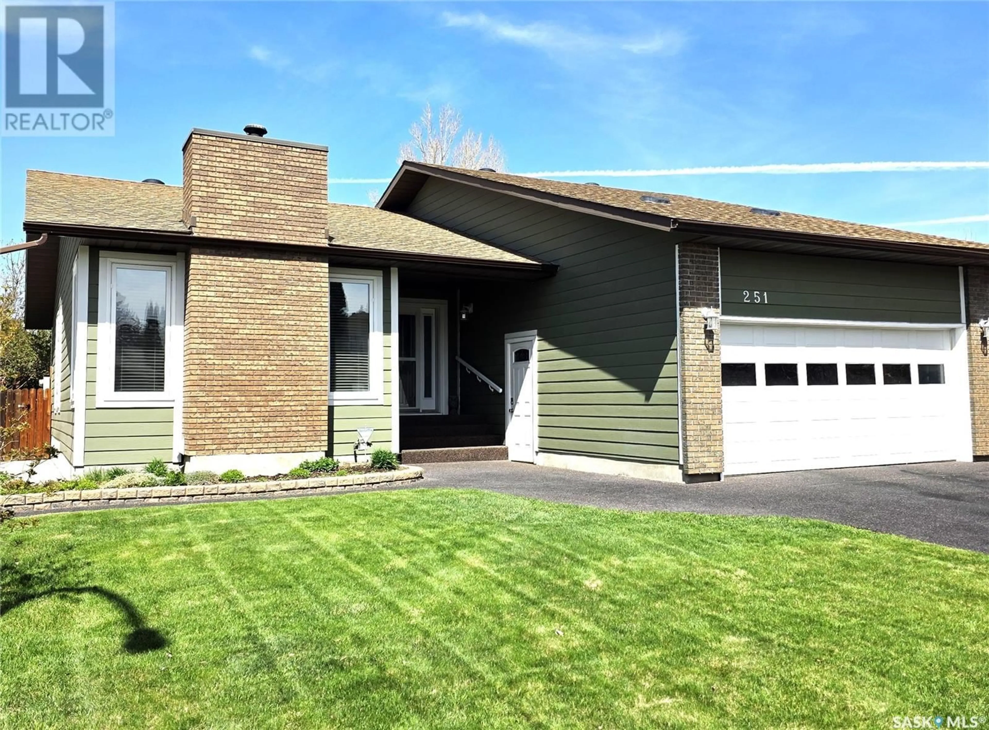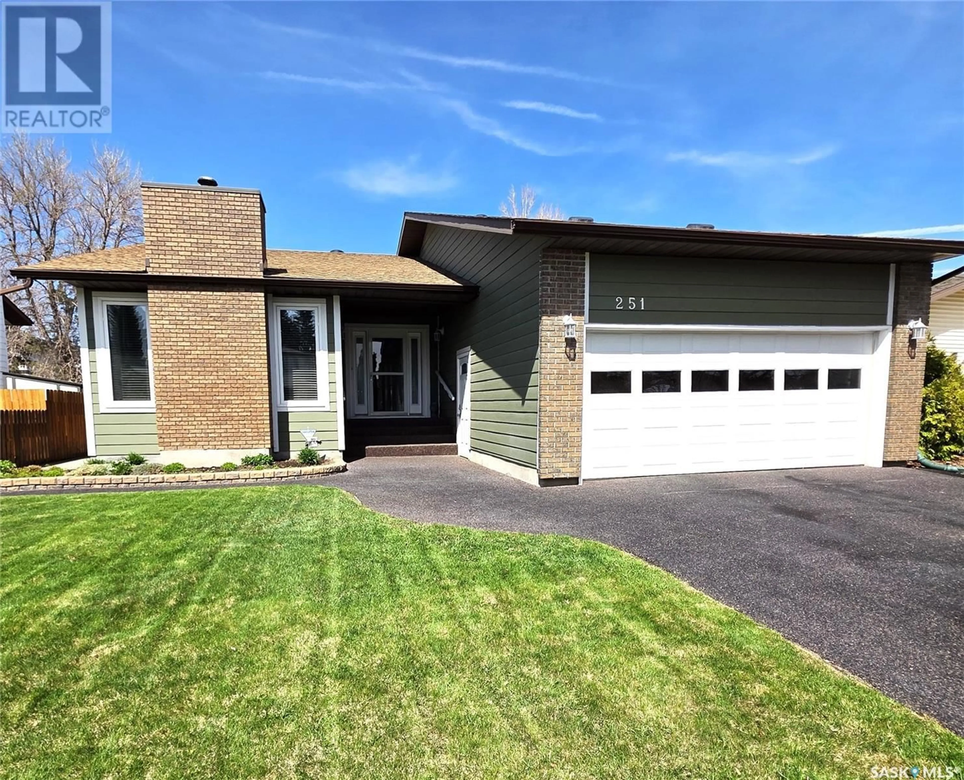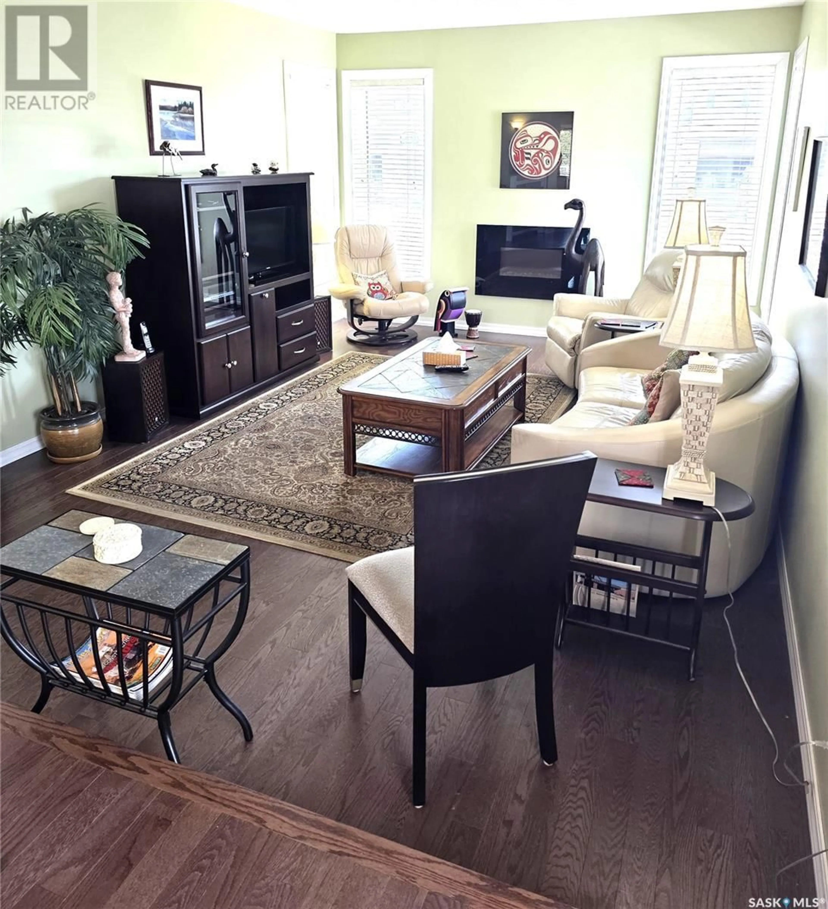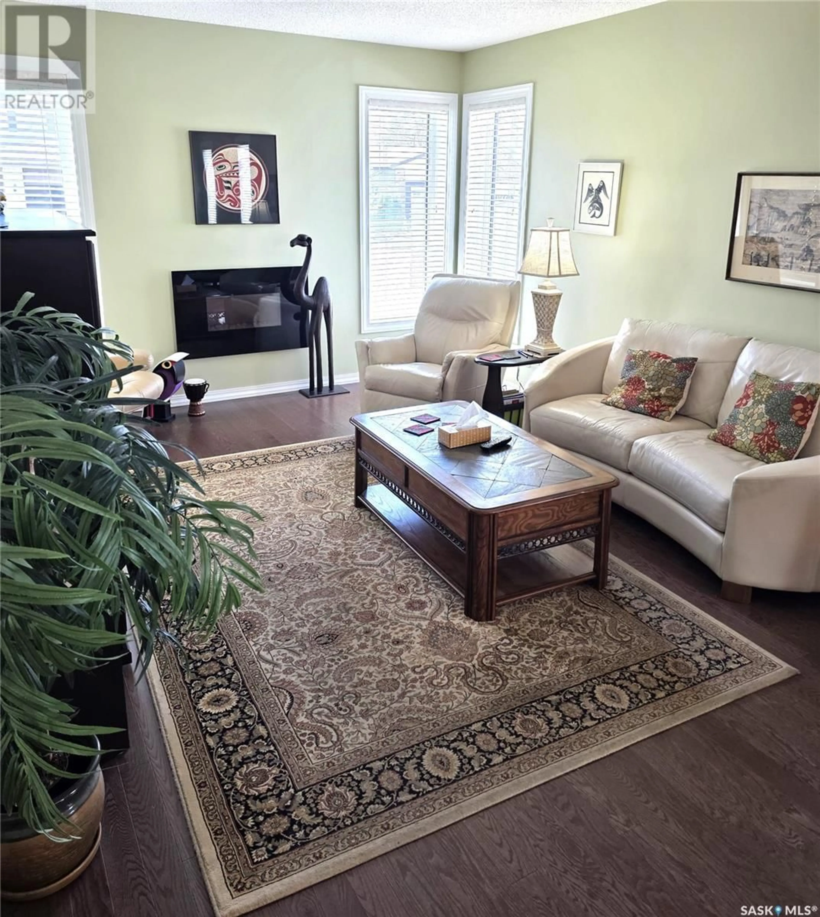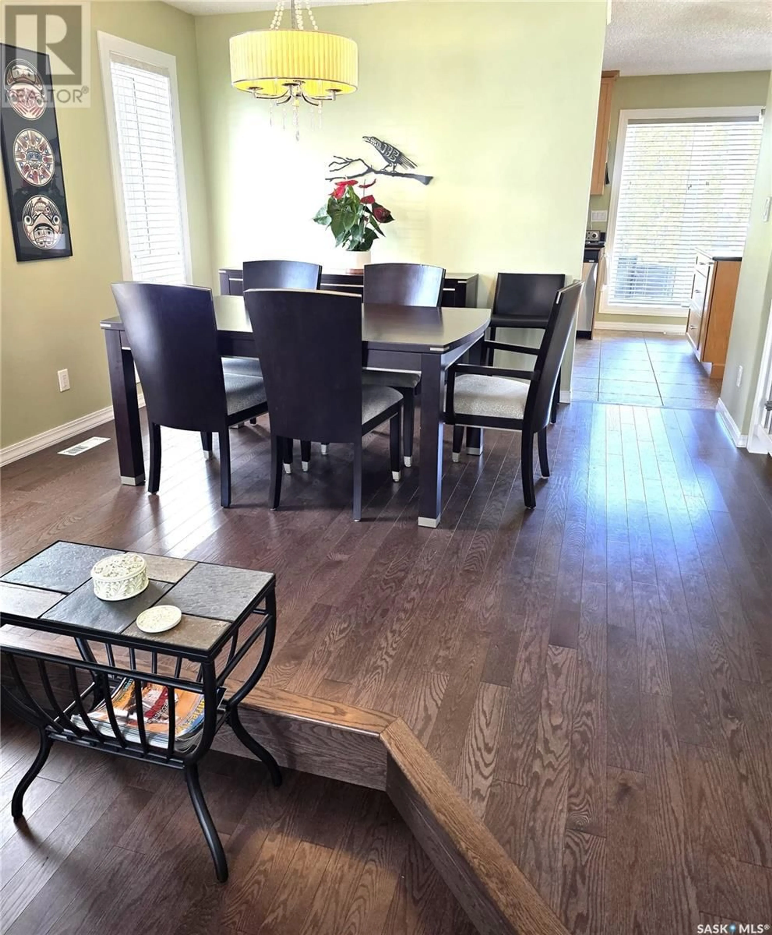251 GIRGULIS COURT, Saskatoon, Saskatchewan S7K6X1
Contact us about this property
Highlights
Estimated ValueThis is the price Wahi expects this property to sell for.
The calculation is powered by our Instant Home Value Estimate, which uses current market and property price trends to estimate your home’s value with a 90% accuracy rate.Not available
Price/Sqft$428/sqft
Est. Mortgage$2,577/mo
Tax Amount (2024)$4,208/yr
Days On Market1 day
Description
This 1400 square foot bungalow is in pristine condition. It features 3 plus 1 bedrooms and 3 bathrooms, a sunken living room, formal dining, large kitchen with an abundance of cupboards and pantry space, granite countertops and stainless steel appliances. The lower level features a huge games room, a family room, bedroom, 3 piece bathroom, large laundry room, storage room as well as a separate utility room. During the past 8 years the owner has upgraded to James Hardie siding (2017), new air conditioner unit (2018), new high efficiency furnace (2018), main floor interior painting (2018), 11 sink and toilet water valves replaced (2019), rubber pavement driveway, front walk and steps (2019), new heat recovery ventilator (2019), new fence on East and West sides (2021), new electrical panel and upgrades to system (2021), deck repainted (2022), water heater replaced (2024). The irregular lot size is 59 foot frontage, East side 121 foot depth, 51.8 feet across the back and 123.85 feet on the west side. There are underground sprinklers front and back, the home is very energy efficient and sits on a very exclusive silverwood court location.... As per the Seller’s direction, all offers will be presented on 2025-05-15 at 5:00 PM (id:39198)
Property Details
Interior
Features
Main level Floor
Living room
12.5 x 18Dining room
12.5 x 11.6Primary Bedroom
11.9 x 133pc Ensuite bath
Property History
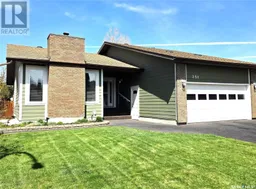 50
50
