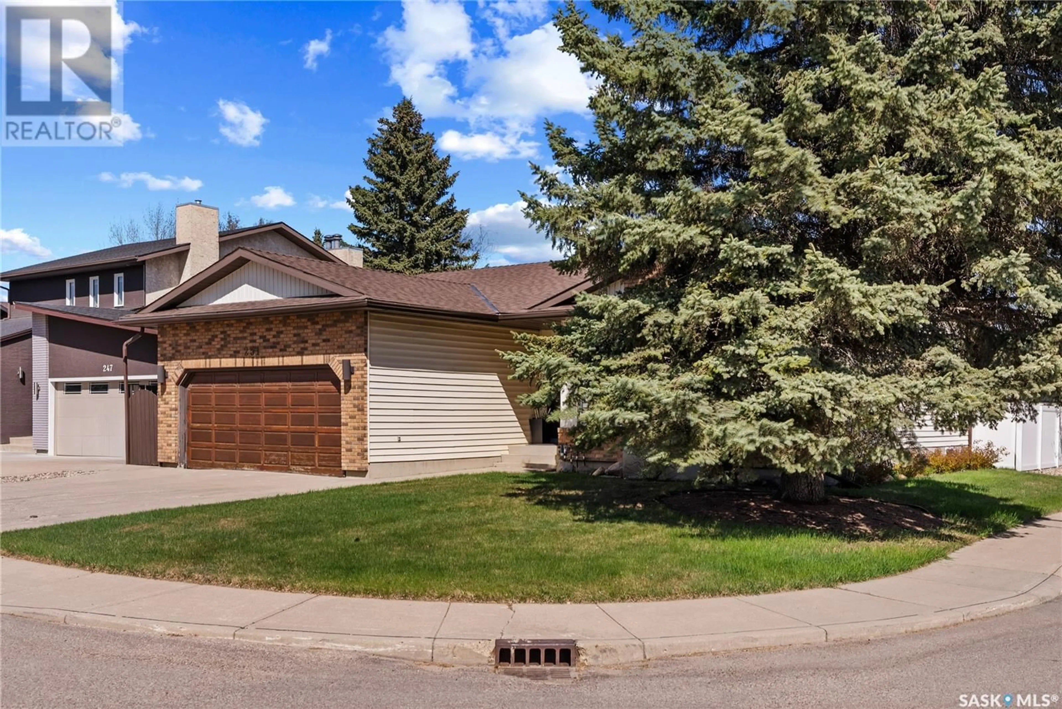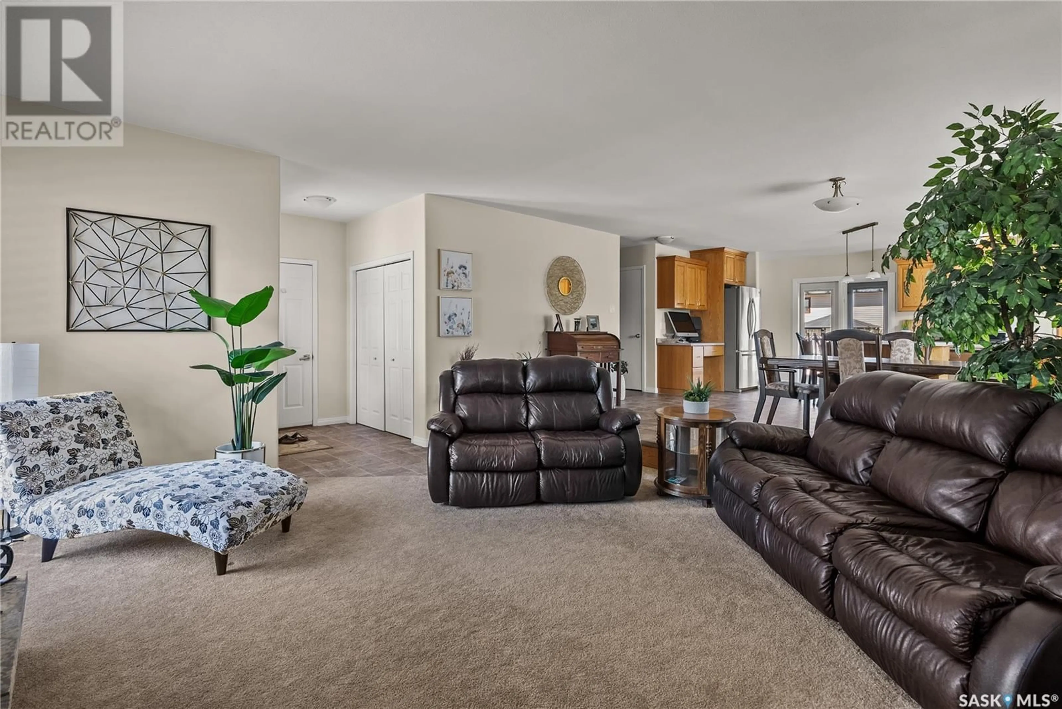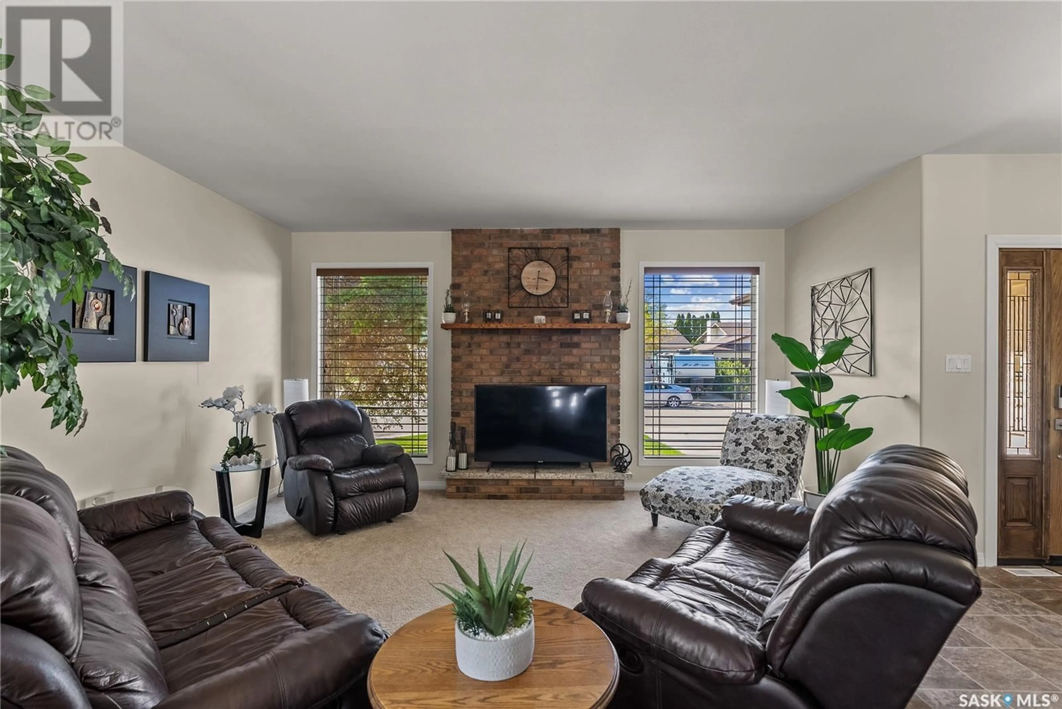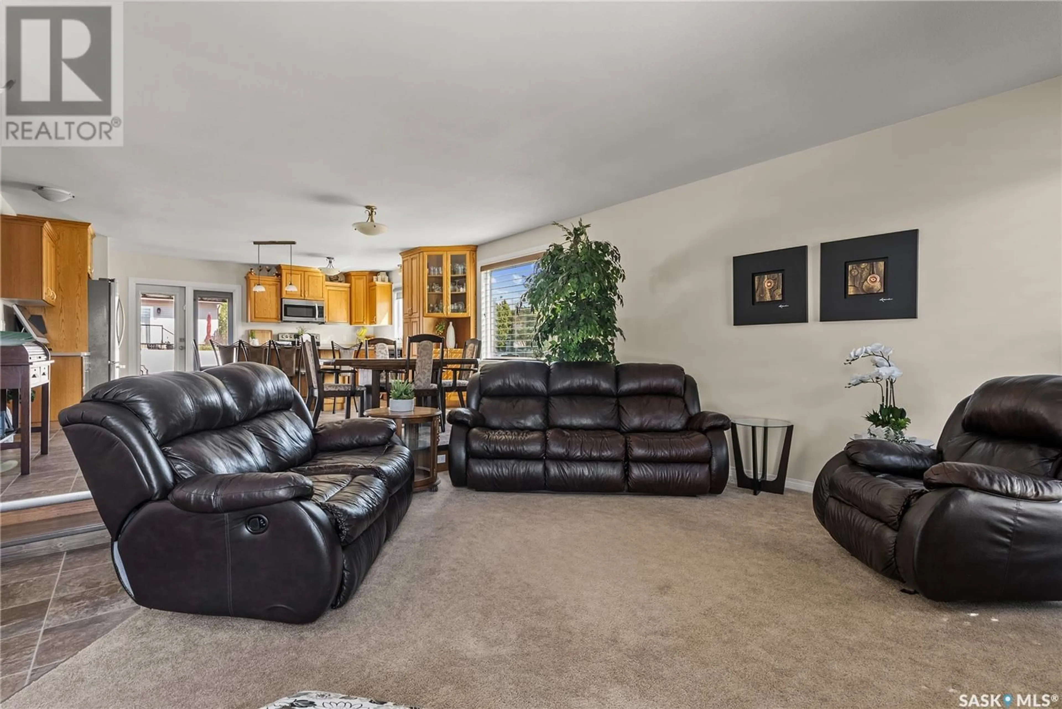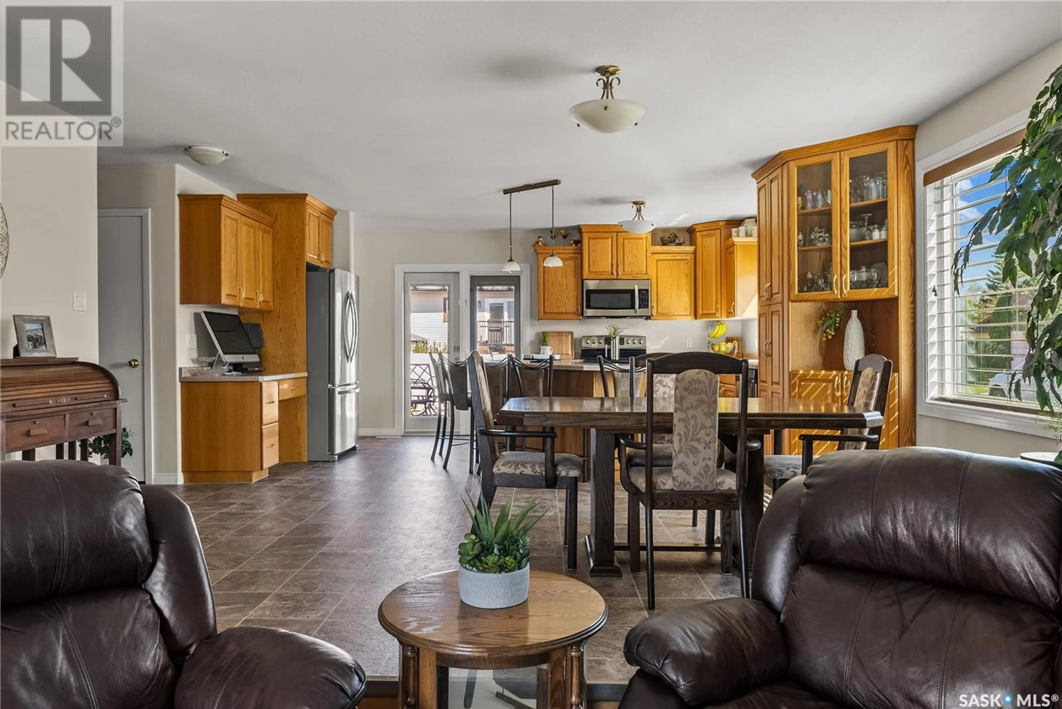251 SEBESTYEN TERRACE, Saskatoon, Saskatchewan S7K6R8
Contact us about this property
Highlights
Estimated ValueThis is the price Wahi expects this property to sell for.
The calculation is powered by our Instant Home Value Estimate, which uses current market and property price trends to estimate your home’s value with a 90% accuracy rate.Not available
Price/Sqft$422/sqft
Est. Mortgage$2,447/mo
Tax Amount (2024)$4,232/yr
Days On Market1 day
Description
Welcome to 251 Sebestyen Terrace, in the desirable North End community of Silverwood Heights! This beautifully maintained 1,350 sq. ft. bungalow offers 5 bedrooms and 3 bathrooms, showcasing a bright and spacious open-concept design that seamlessly connects the kitchen, dining area, and front living room—perfect for entertaining or family gatherings. Pride of ownership shines throughout. The main floor features a welcoming living room, a well-appointed kitchen with an island, and a spacious dining area. The primary bedroom includes a private 3-piece ensuite, accompanied by two additional bedrooms and a 4-piece main bathroom. The fully developed basement adds even more space with a generous family room, two additional bedrooms (please note: windows do not meet current legal egress requirements), and a third bathroom (3 piece). Enjoy the beautifully landscaped yard with excellent curb appeal, and a backyard that's fully enclosed with low-maintenance vinyl fencing (two-thirds vinyl). This is a presentation of offers listing – contact your REALTOR® for further details! This is a must-see home in a fantastic location—don’t miss your opportunity to make it yours!... As per the Seller’s direction, all offers will be presented on 2025-05-14 at 7:00 PM (id:39198)
Property Details
Interior
Features
Main level Floor
Primary Bedroom
12.1 x 10.113pc Ensuite bath
Bedroom
10.5 x 8.8Bedroom
9.11 x 10.5Property History
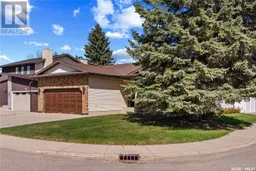 45
45
