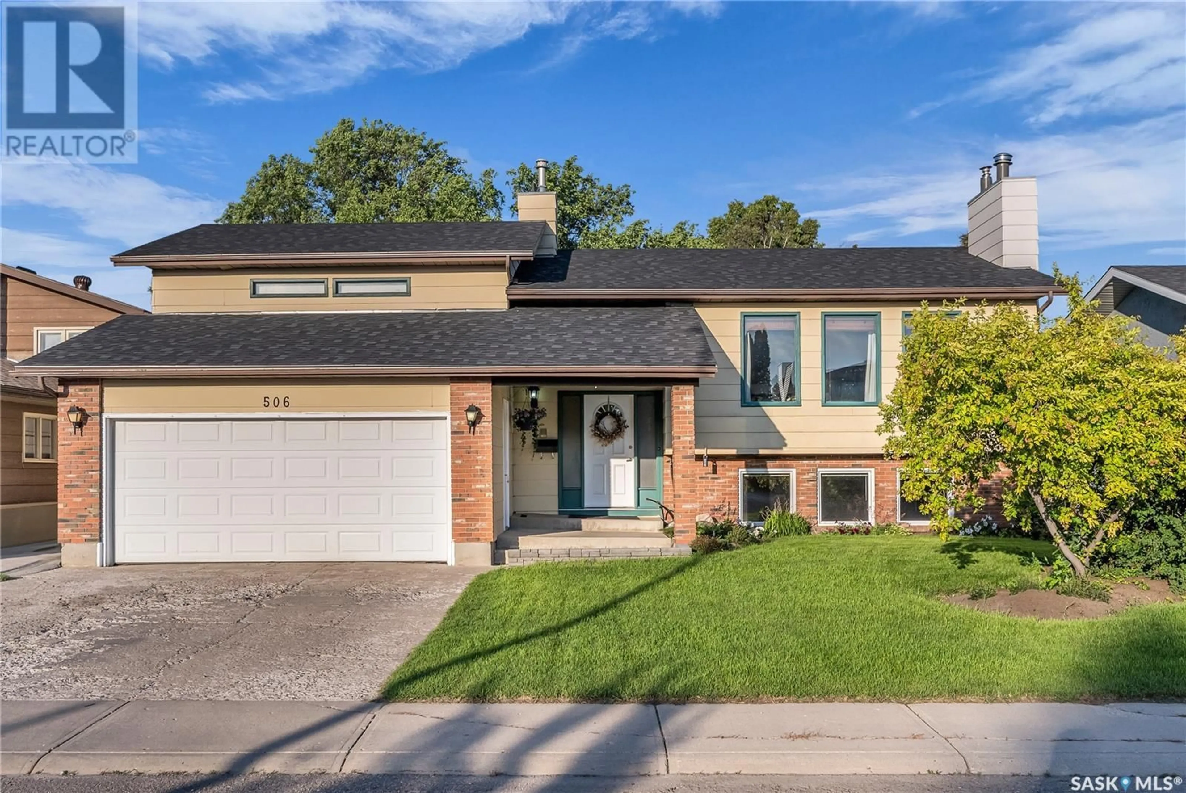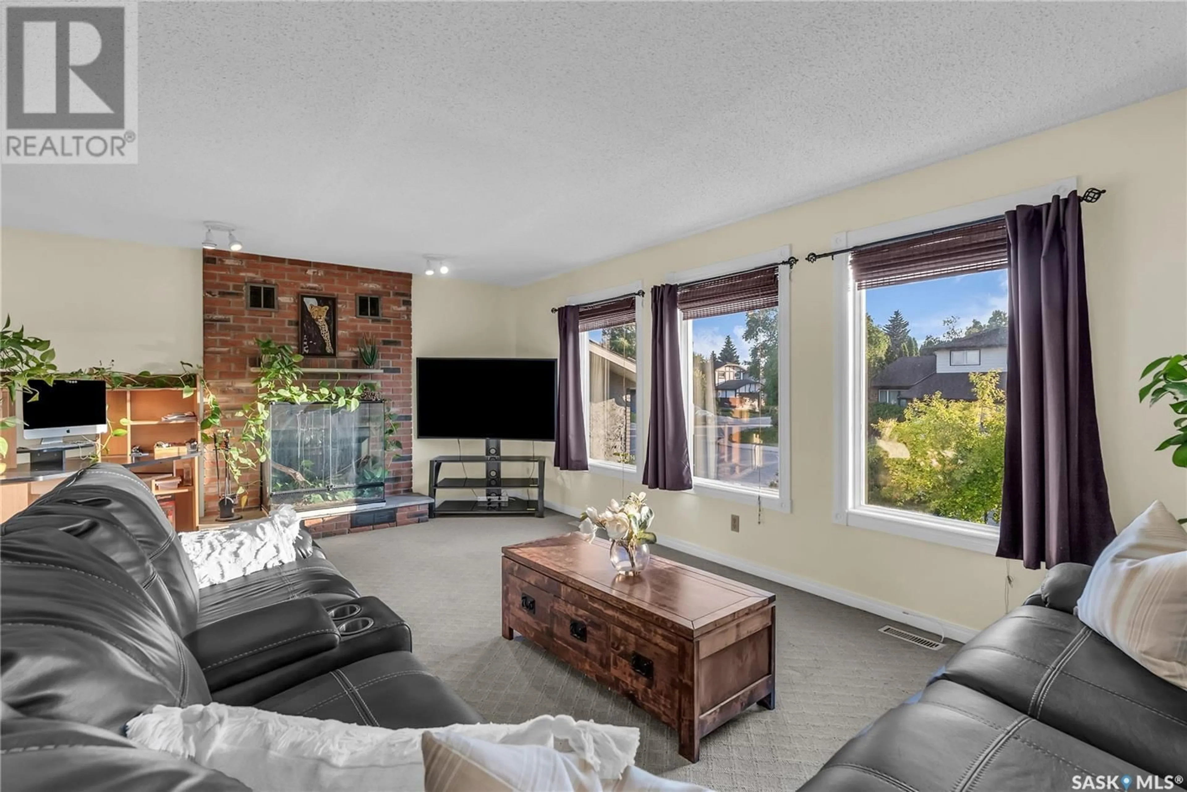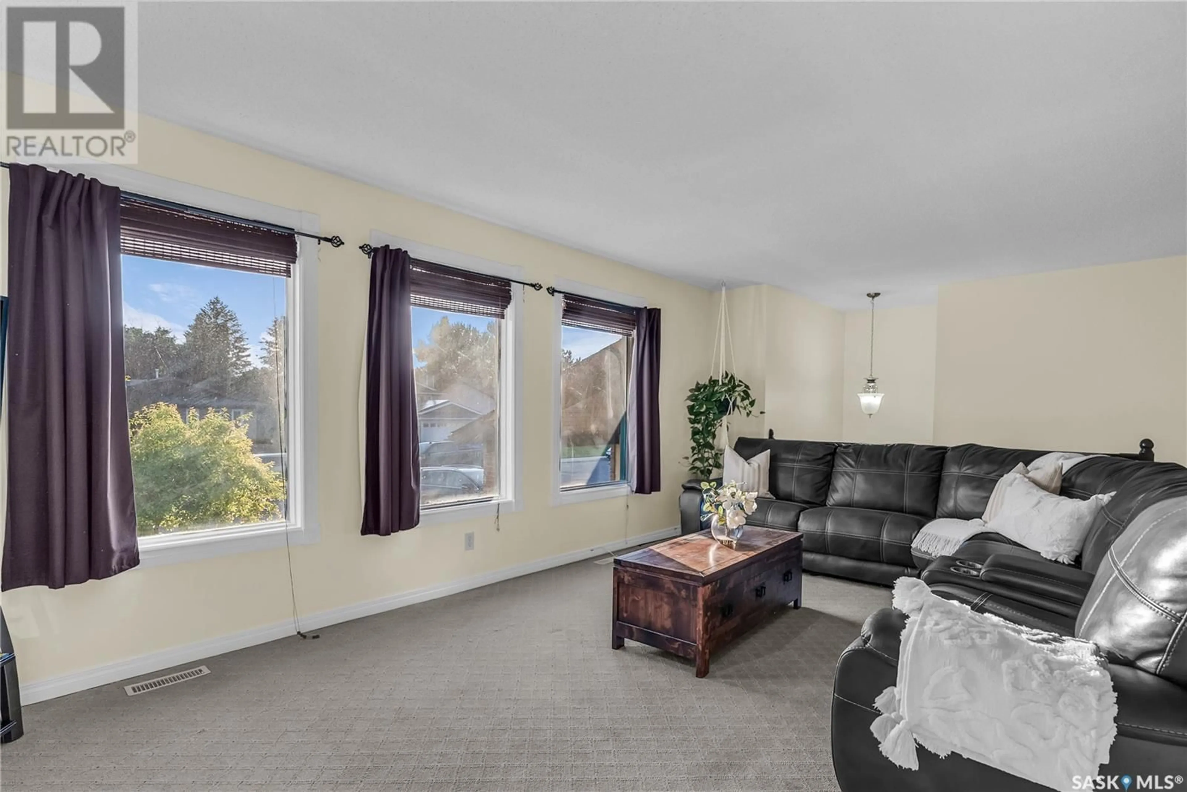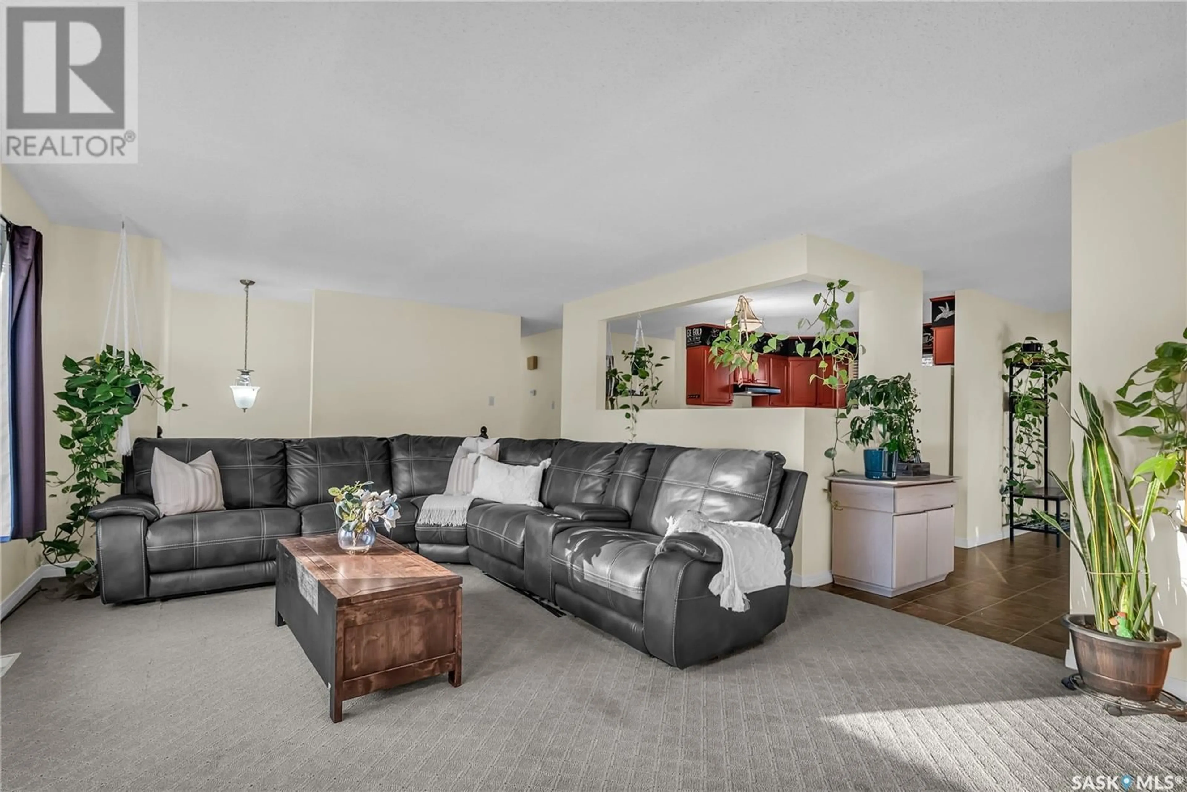506 PERREAULT WAY, Saskatoon, Saskatchewan S7K6B8
Contact us about this property
Highlights
Estimated valueThis is the price Wahi expects this property to sell for.
The calculation is powered by our Instant Home Value Estimate, which uses current market and property price trends to estimate your home’s value with a 90% accuracy rate.Not available
Price/Sqft$312/sqft
Monthly cost
Open Calculator
Description
Welcome to 506 Perreault Way in Silverwood, Saskatoon. Tucked into one of Saskatoon's most sought-after neighbourhoods, just one block from the river and Meewasin trails, this 1,504 sq ft bi-level beauty offers a lifestyle as rich as its location. Whether you're chasing outdoor adventures, walking the kids to school, or enjoying the quick commute to amenities, you’ll love having parks, top-rated schools, and the scenic North Saskatchewan River right around the corner. Inside, this fully finished home offers 4 bedrooms, 3 bathrooms, and a layout that blends function with flow. The spacious primary suite includes a huge walk-in closet and a private ensuite. The kitchen features added cabinets and counter space for extra prep and storage, while French doors off the formal dining room lead to a private deck (2019)—perfect for barbecues or lazy weekend brunches. The lower level is a showstopper with massive windows, an oversized family room flooded with natural light, custom built-ins for smart storage and display, a generously sized fourth bedroom, and a bathroom with a dreamy soaker tub. Two fireplaces—one on each level—create cozy gathering spots all year round. The upgrades here are extensive and thoughtful: brand new shingles, new water heater, 2018 electrical panel, new central air conditioning, gas heater in the garage, new patio blocks at the rear, and professional backyard grading for peace of mind. The heated double attached garage and double driveway offer space and comfort through every season. And then there’s the yard—private, manicured, and tree-lined. With a newer back fence and garden shed, it’s the kind of outdoor space where memories are made. Whether you’re upsizing, downsizing, or simply ready for something that just feels right, this Silverwood abode is ready to welcome you home.... As per the Seller’s direction, all offers will be presented on 2025-07-10 at 6:00 PM (id:39198)
Property Details
Interior
Features
Main level Floor
Living room
14 x 20.3Kitchen
10 x 14.8Dining room
10.4 x 14.6Bedroom
9.1 x 10.8Property History
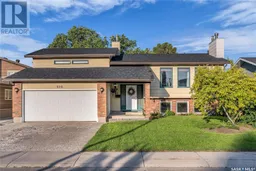 50
50
