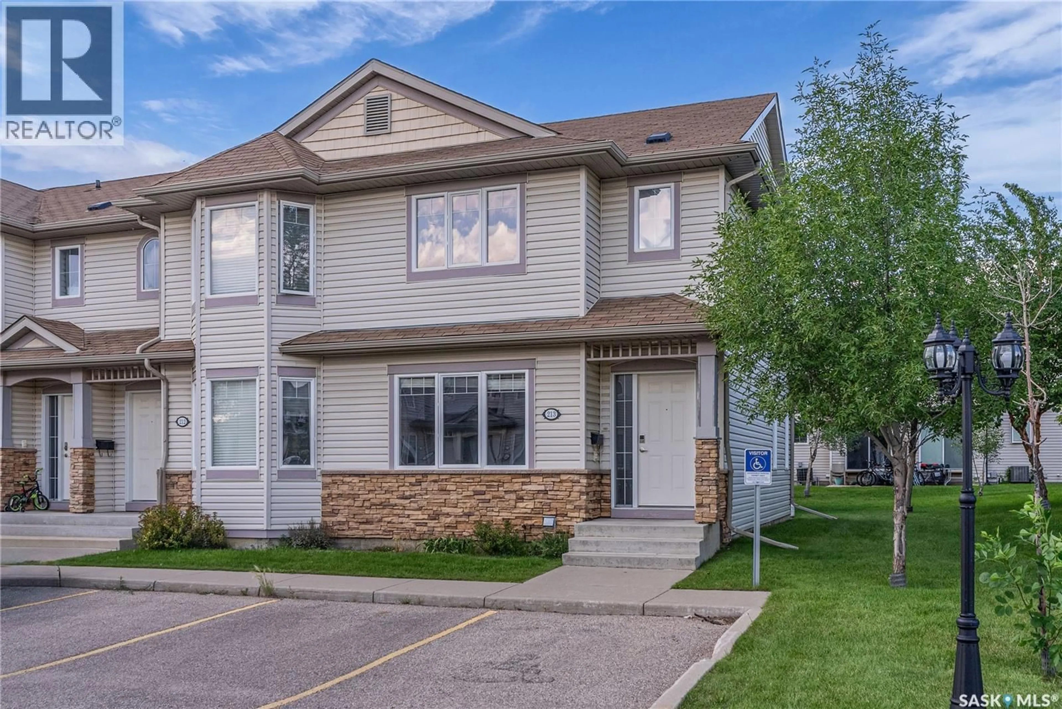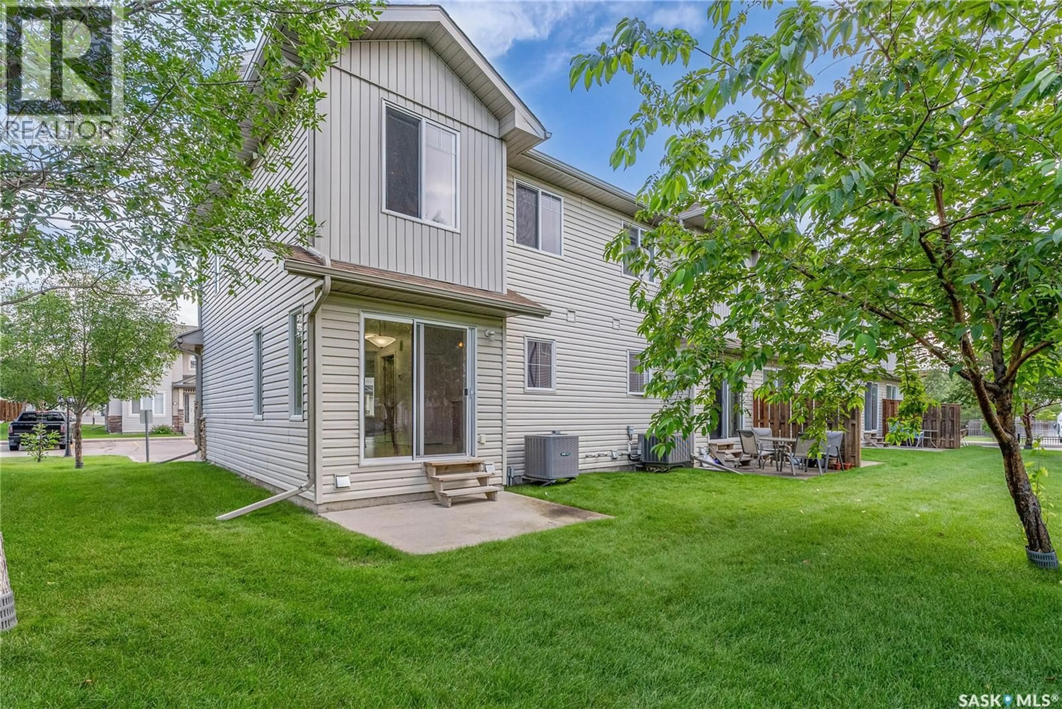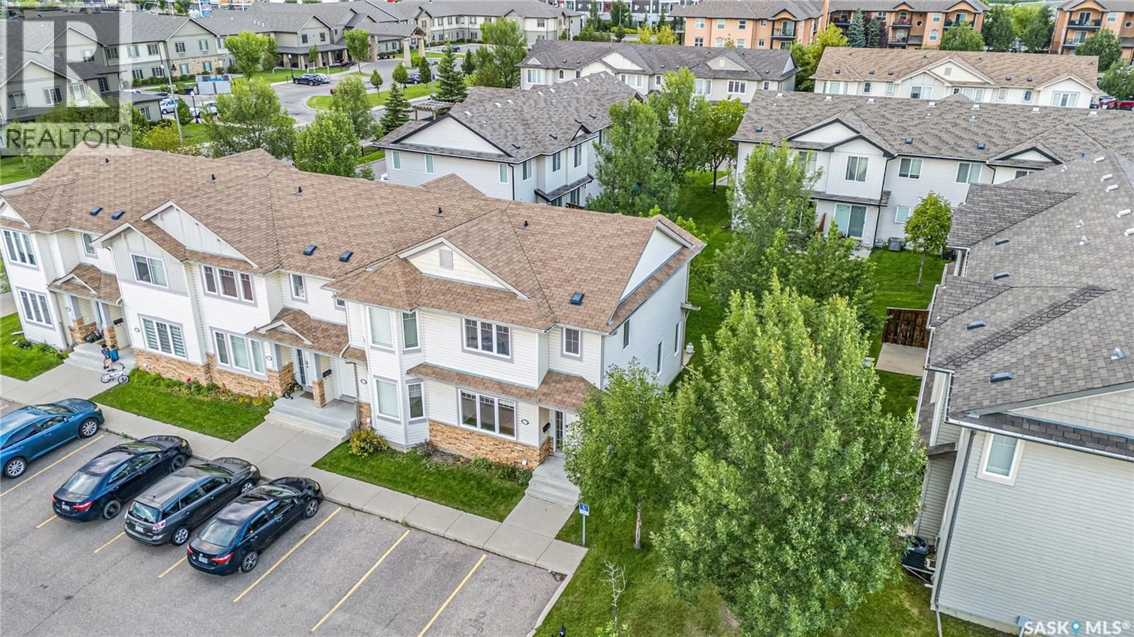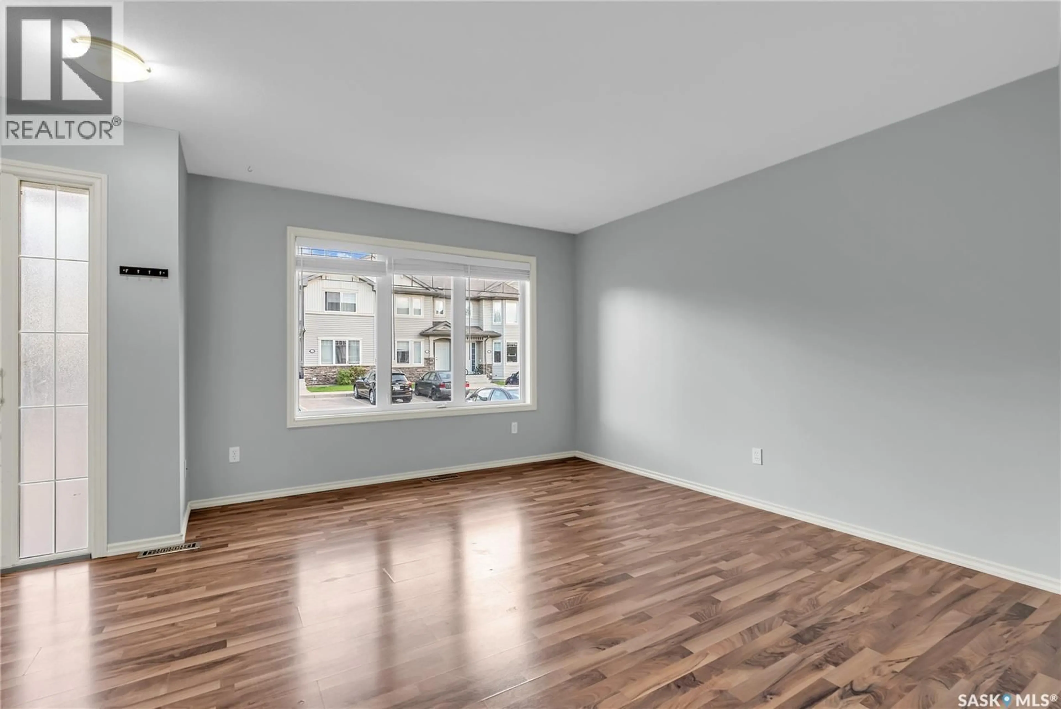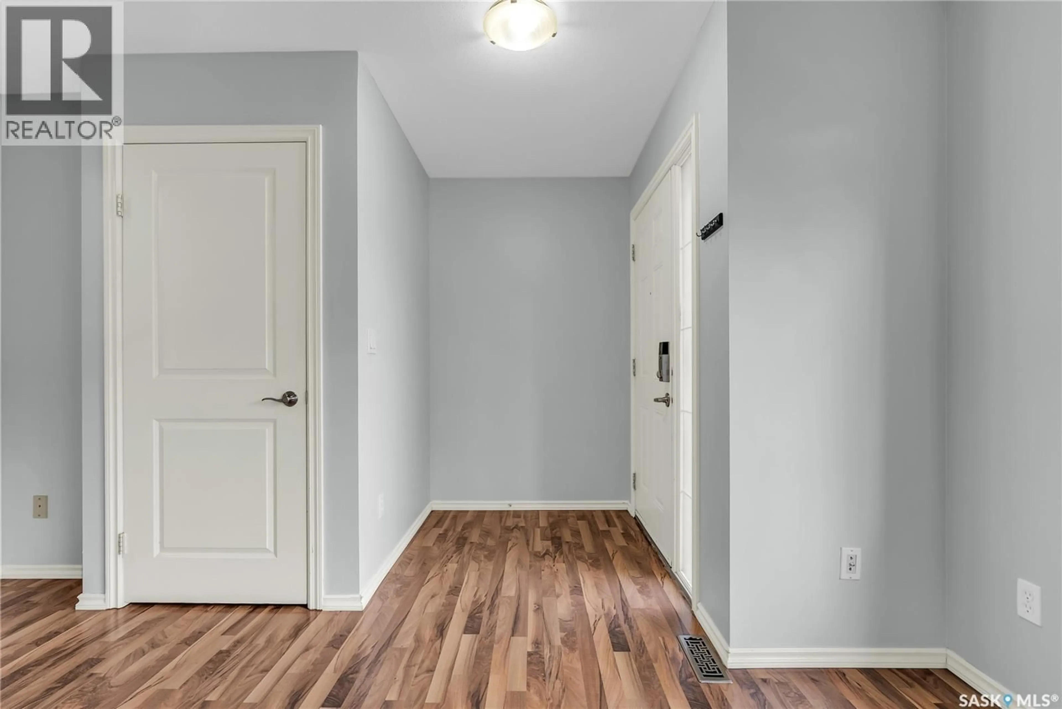213 415 LYND CRESCENT, Saskatoon, Saskatchewan S7T0C2
Contact us about this property
Highlights
Estimated valueThis is the price Wahi expects this property to sell for.
The calculation is powered by our Instant Home Value Estimate, which uses current market and property price trends to estimate your home’s value with a 90% accuracy rate.Not available
Price/Sqft$261/sqft
Monthly cost
Open Calculator
Description
Great south facing corner unit! This well situated townhouse is located in Stonebridge. There is nearby shopping, restaurants , all amenities and a school and beautiful parks and paths. Enjoy the 3 bedrooms with new carpet, 2 bathrooms, and the open kitchen layout with granite counter tops. This end unit offers additional windows and light, creating a welcoming and private atmosphere. The basement family room has been wired, insulated and drywalled, and is waiting your finishing touches. Parking stall is in-front of the home as well as visitor parking through out the area. Newer central air conditioning(2024) keeps the home comfortable on hot days. Water heater was also installed in 2024. Enjoy the sun outside on your own patio and the green space next to the townhouse. Offers will be presented on August 20th at 4 pm. OPEN HOUSE Saturday August 16th from 1-2 pm.... As per the Seller’s direction, all offers will be presented on 2025-08-21 at 4:00 PM (id:39198)
Property Details
Interior
Features
Main level Floor
Living room
13-7 x 12-9Kitchen
Dining room
11-3 x 8-02pc Bathroom
Condo Details
Inclusions
Property History
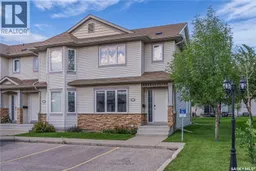 38
38
