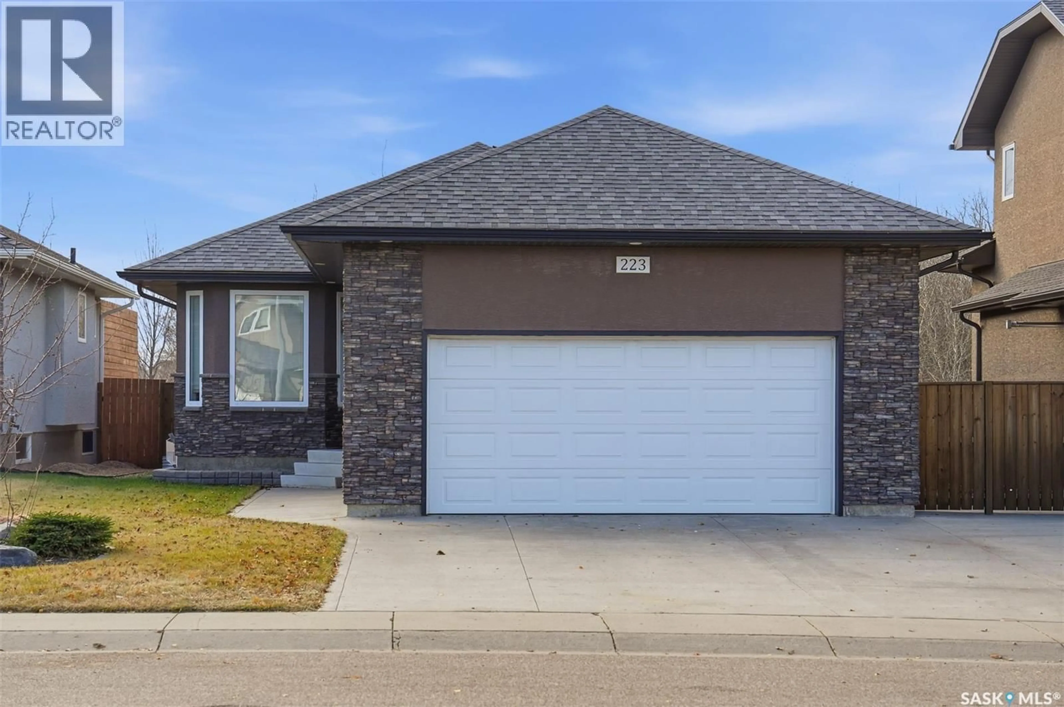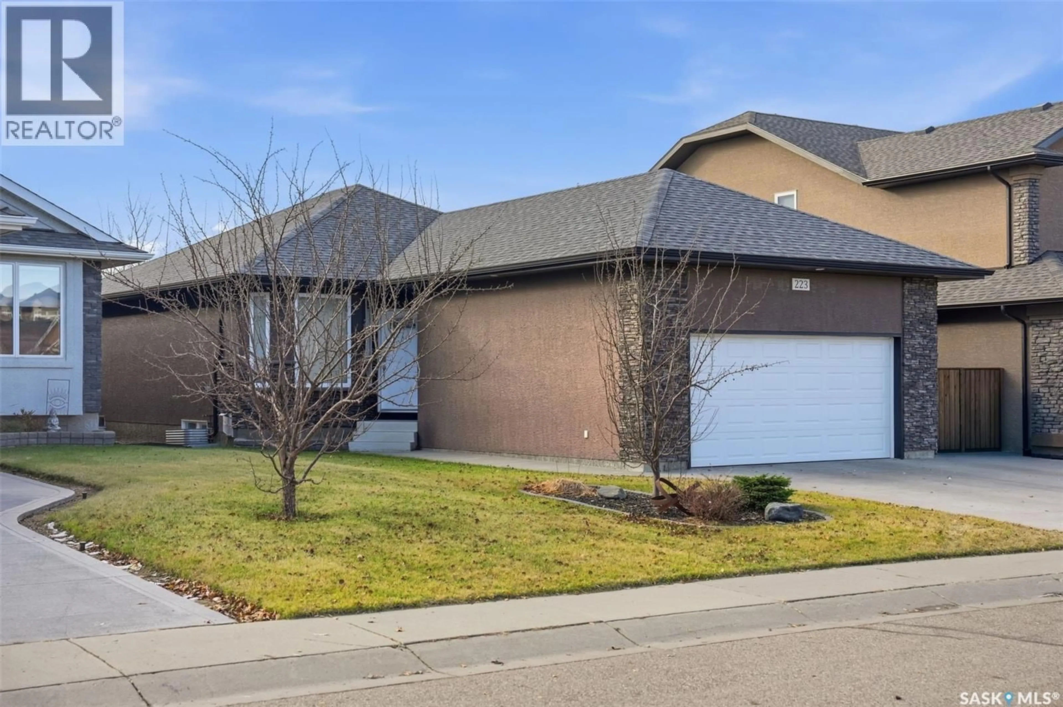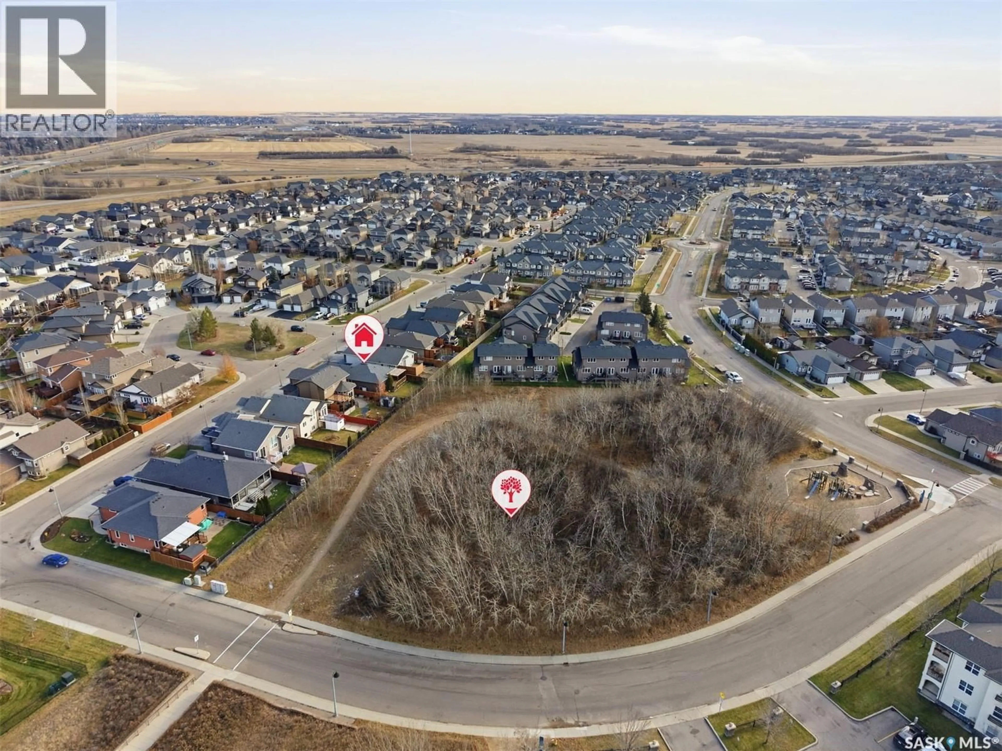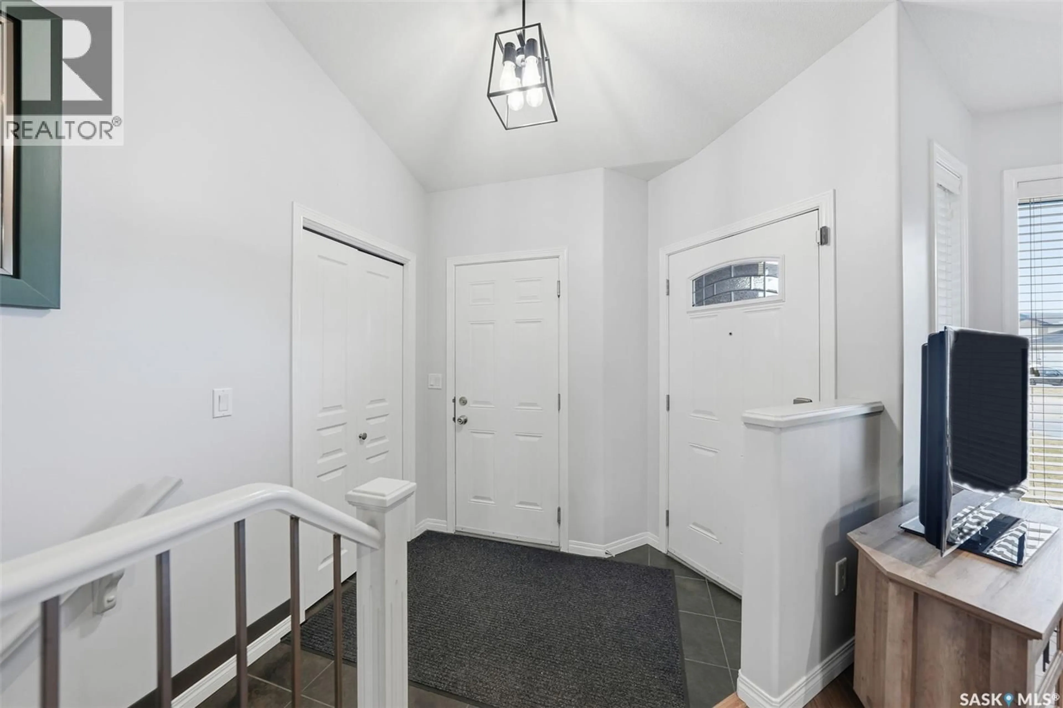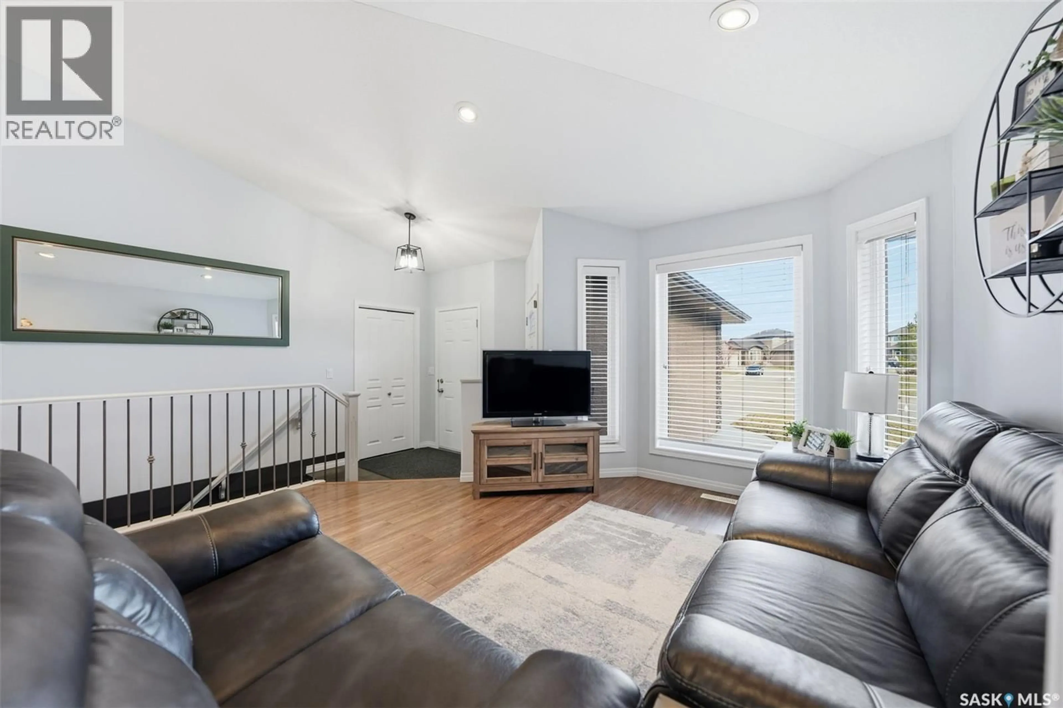223 REMPEL LANE, Saskatoon, Saskatchewan S7T0J3
Contact us about this property
Highlights
Estimated valueThis is the price Wahi expects this property to sell for.
The calculation is powered by our Instant Home Value Estimate, which uses current market and property price trends to estimate your home’s value with a 90% accuracy rate.Not available
Price/Sqft$497/sqft
Monthly cost
Open Calculator
Description
Welcome home to 223 Rempel Lane in the highly sought-after community of Stonebridge. This meticulously maintained bungalow offers peaceful tranquility and privacy backing onto the trees and Patricia Roe Park. With over 1,200 sq. ft. on the main floor and a fully developed basement, this home combines functionality with modern comfort. The open-concept main living area features vaulted ceilings, a spacious living room, and a bright dining area adjacent to the kitchen, which is equipped with stainless steel appliances, tile backsplash, and updated countertops. The main floor hosts three bedrooms, including a primary suite complete with a 3-piece ensuite, as well as an additional 4-piece bath. Downstairs, the inviting family room is anchored by a striking stone feature wall and gas fireplace, perfectly complemented by a wet bar and games area — an ideal space for entertaining or family movie nights. The basement also includes a large additional bedroom (no closet), a 3-piece bathroom, and a generous utility/laundry room offering ample storage. The double attached garage is heated for year-round comfort, and the extra-wide concrete driveway provides additional off-street parking. With a tranquil park setting out back and easy access to Stonebridge amenities, this property offers the perfect blend of convenience, comfort, and lifestyle. As per the Seller’s direction, all offers will be presented on 11/16/2025 7:00PM. (id:39198)
Property Details
Interior
Features
Main level Floor
Living room
11 x 13.6Dining room
8 x 8Kitchen
12 x 11.11Primary Bedroom
12.5 x 13.1Property History
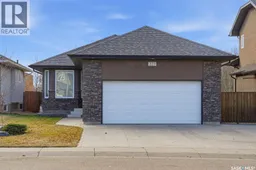 45
45
