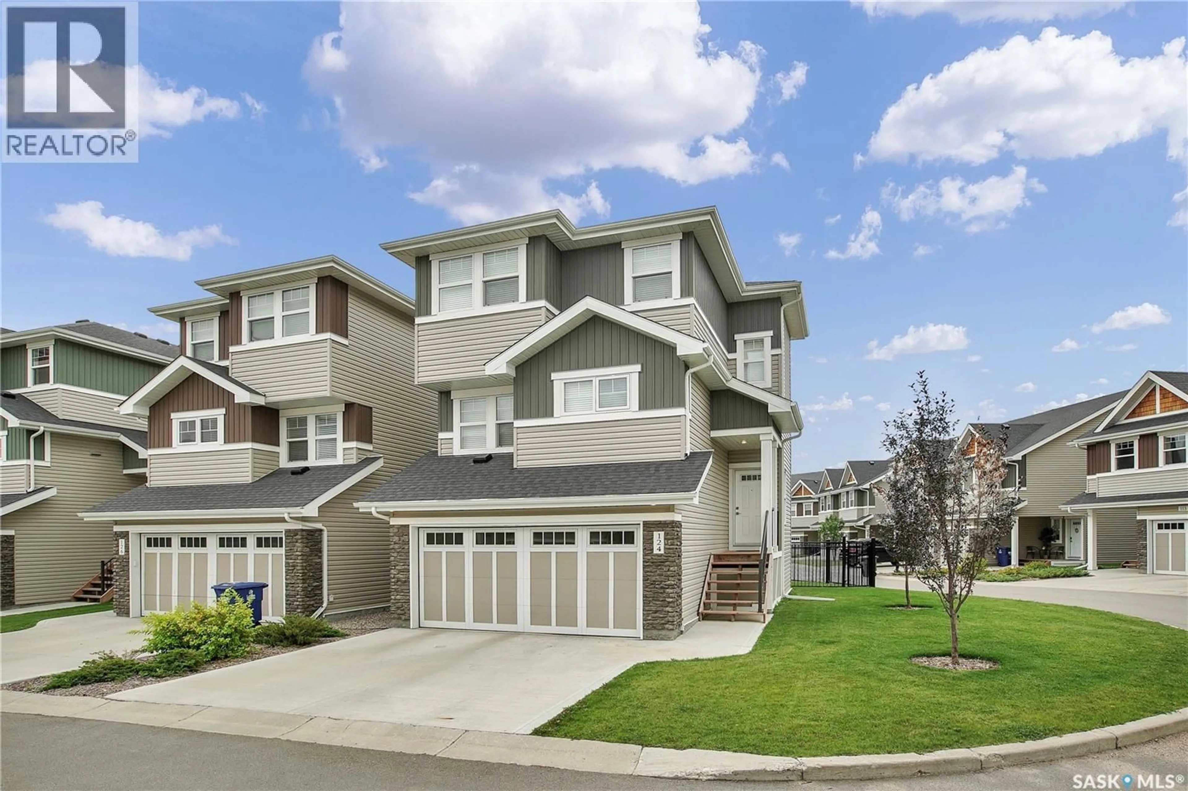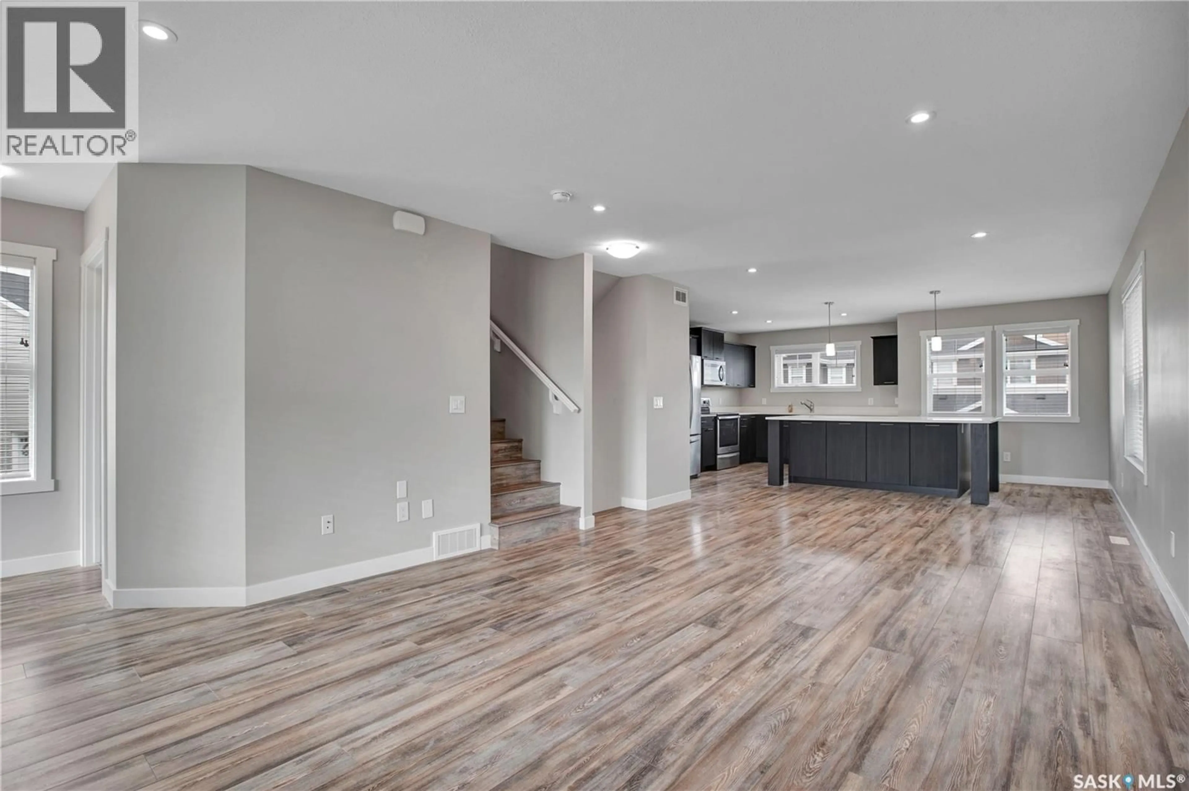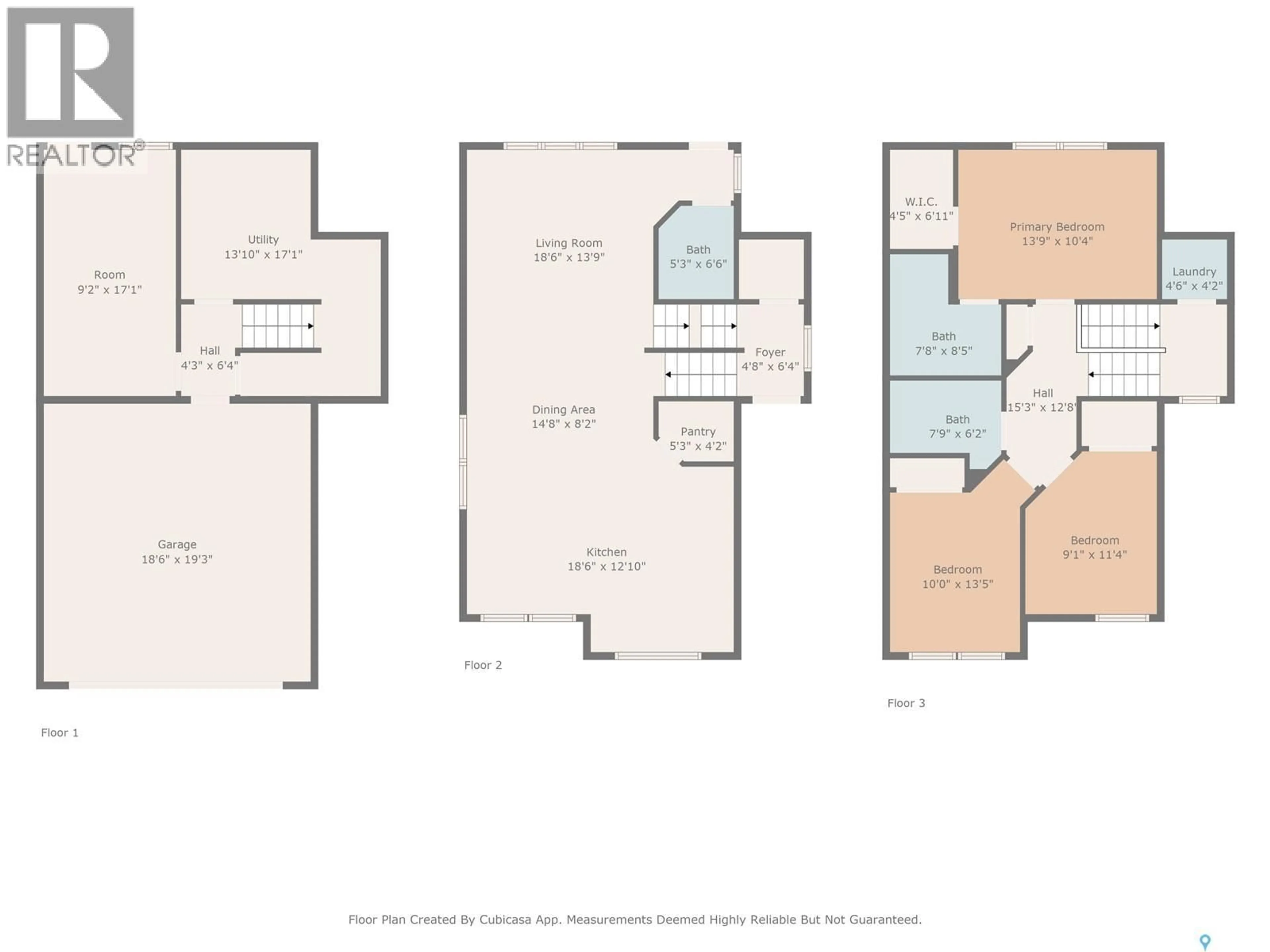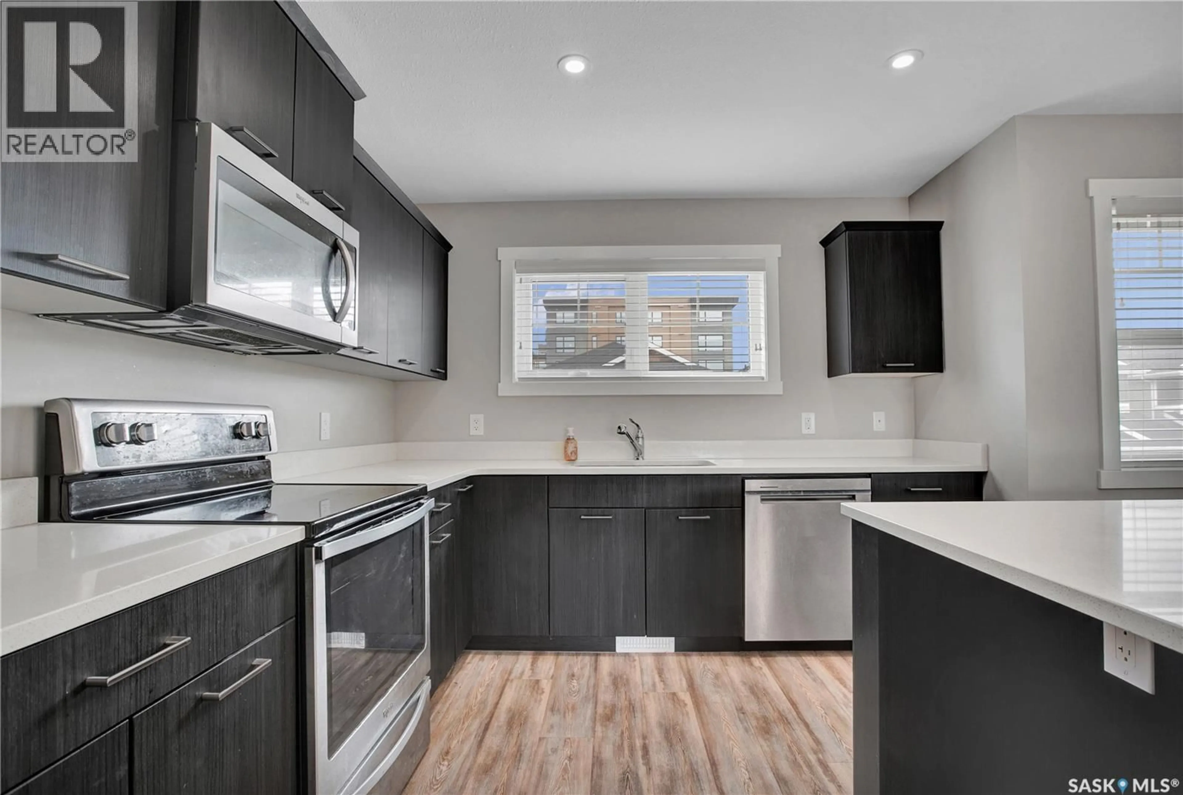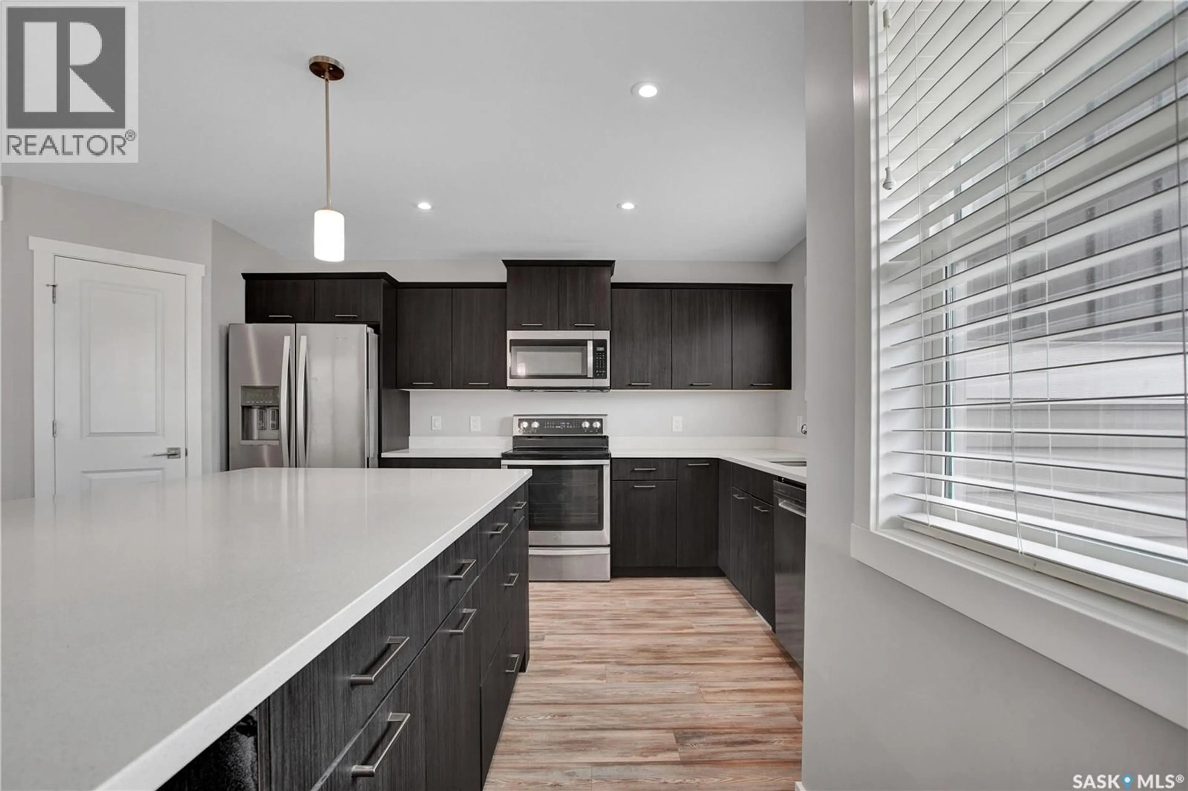315 - 124 DICKSON CRESCENT, Saskatoon, Saskatchewan S7T0Z1
Contact us about this property
Highlights
Estimated valueThis is the price Wahi expects this property to sell for.
The calculation is powered by our Instant Home Value Estimate, which uses current market and property price trends to estimate your home’s value with a 90% accuracy rate.Not available
Price/Sqft$317/sqft
Monthly cost
Open Calculator
Description
Discover the best of both worlds with this detached home in a desirable townhouse development. This well-maintained 3-storey property offers an open concept layout and an impressive kitchen featuring abundant cabinetry, ample counter space, and a huge island-perfect for entertaining or the home chef/baker. The primary suite includes a walk-in closet and ensuite, while two additional bedrooms share a 4-piece bath. A versatile bonus room is ideal for movie nights or a cozy retreat. Complete with an attached 2-car garage, this home is move-in ready and won't last long! Call your REALTOR® today! Some photos are virtually staged. (id:39198)
Property Details
Interior
Features
Second level Floor
Kitchen
15.1 x 13.1Dining room
12.7 x 10.42pc Bathroom
6 x 5.14pc Bathroom
4.11 x 4.11Condo Details
Inclusions
Property History
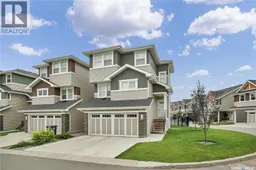 39
39
