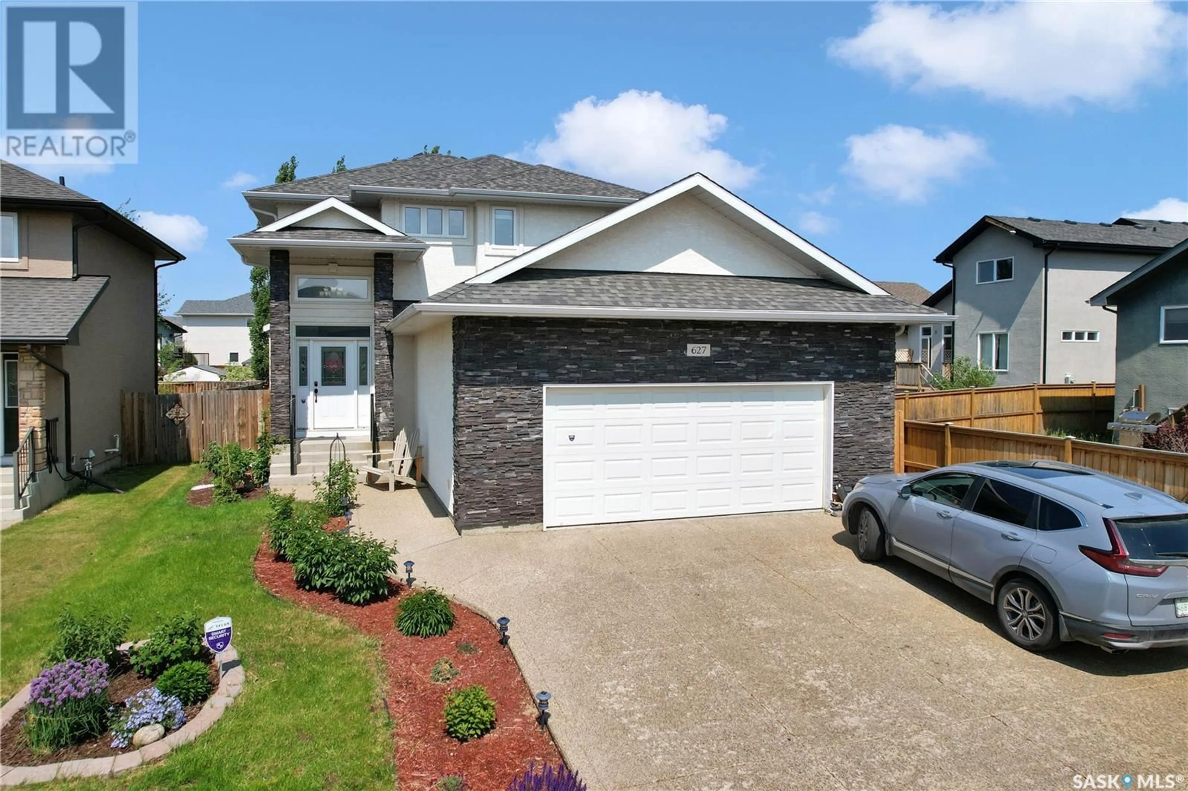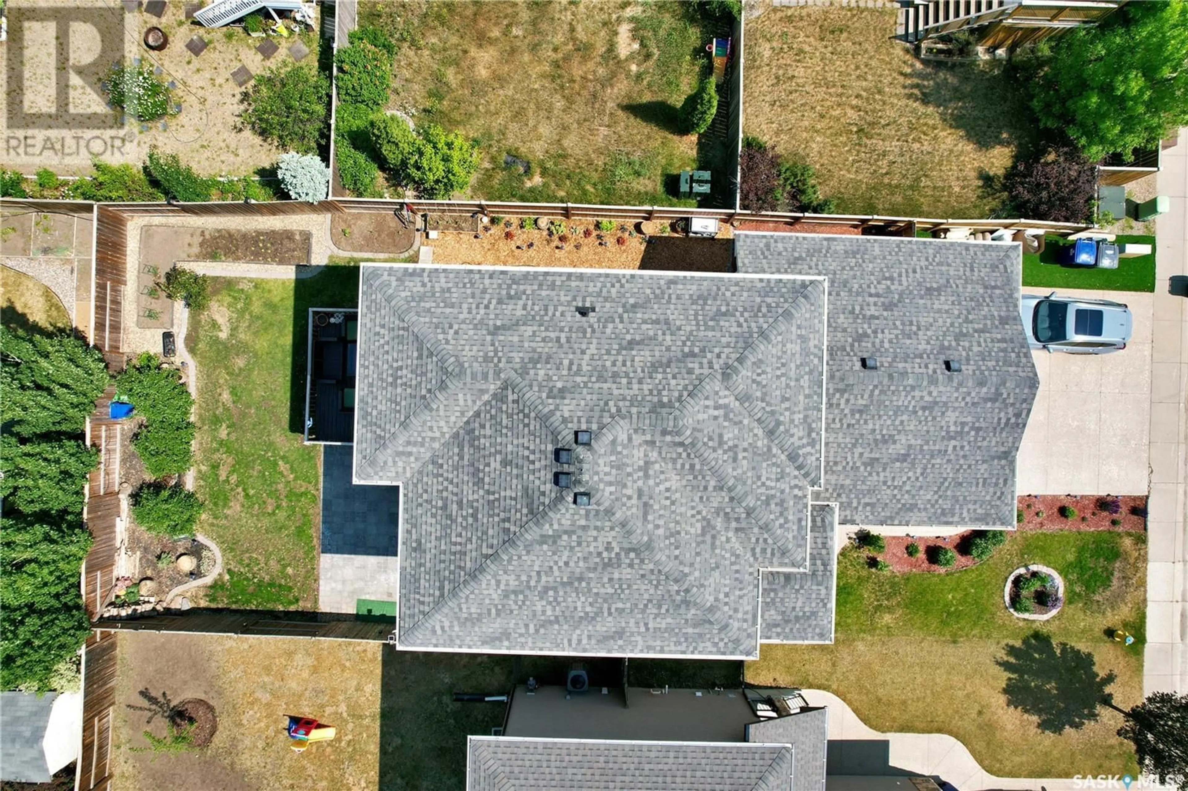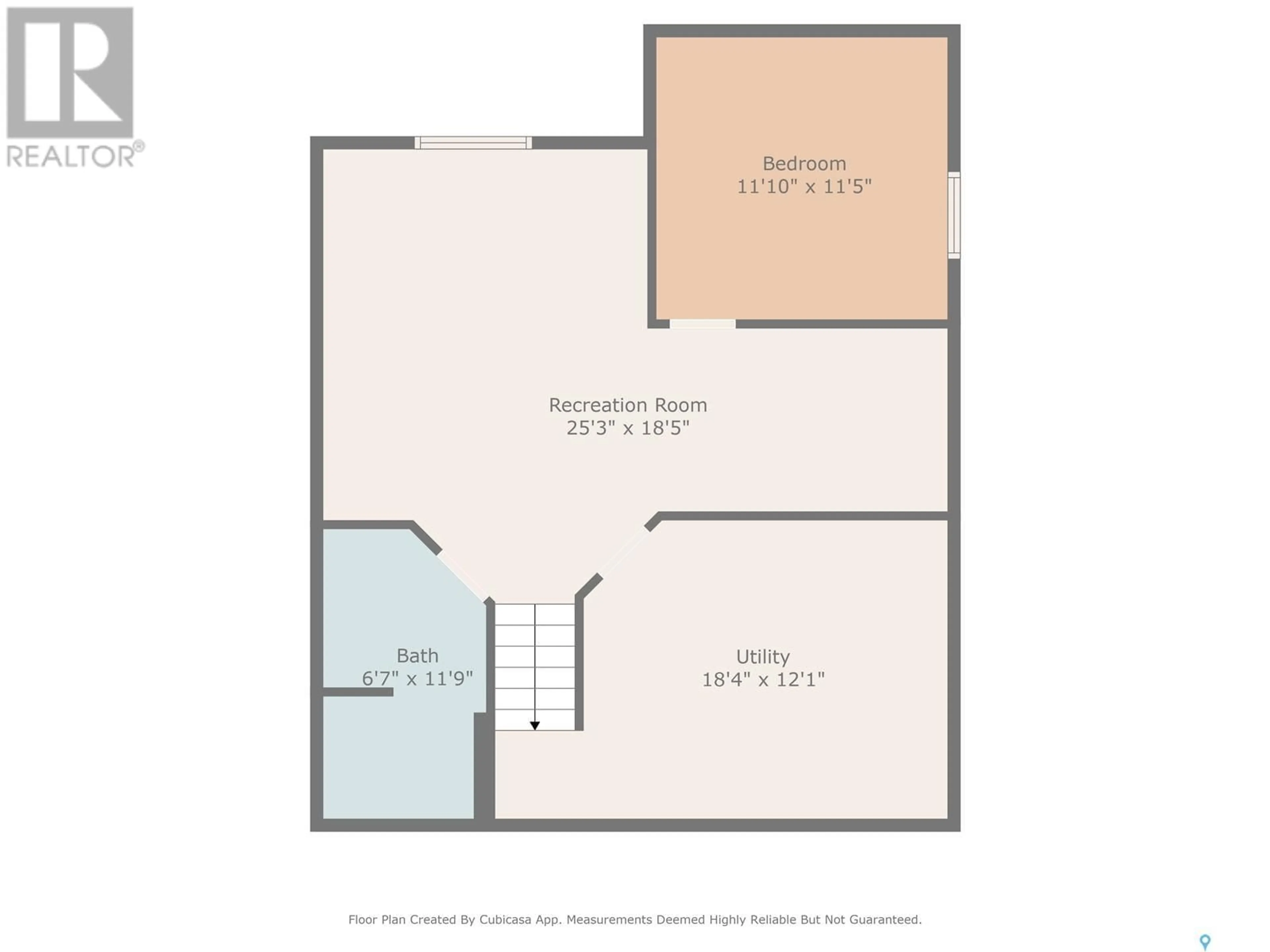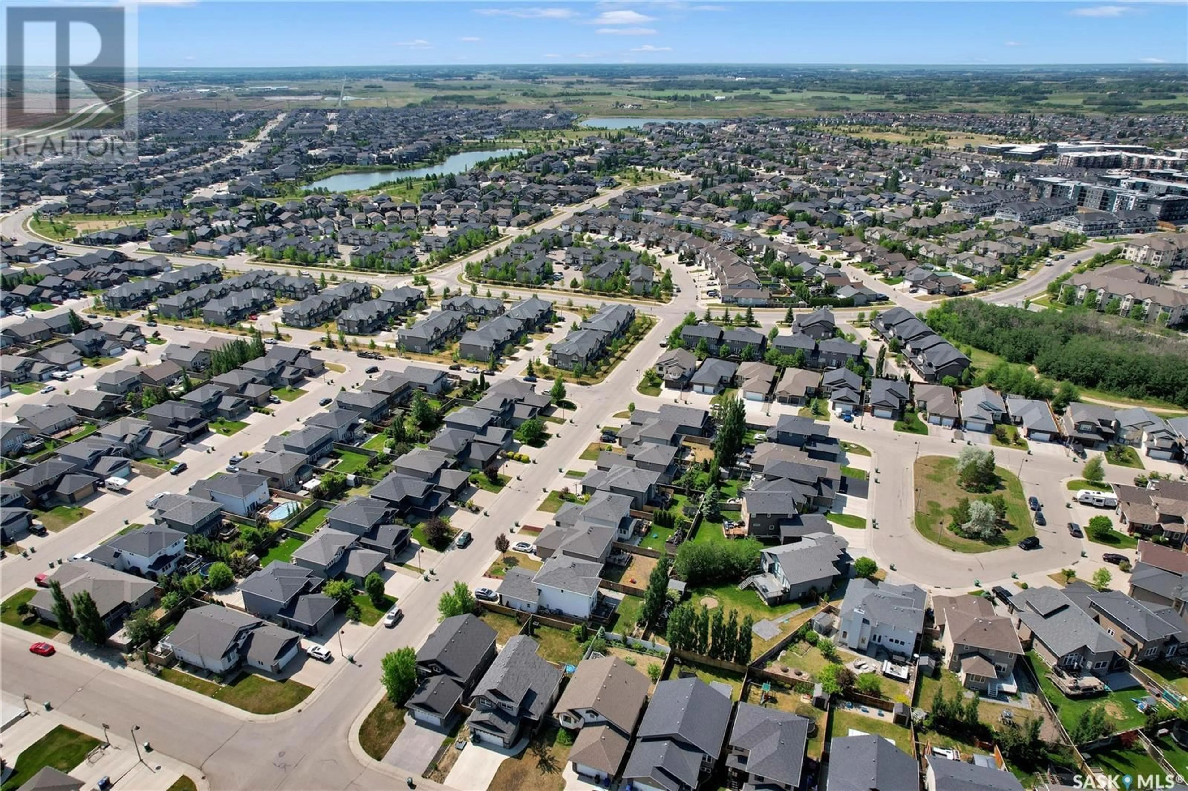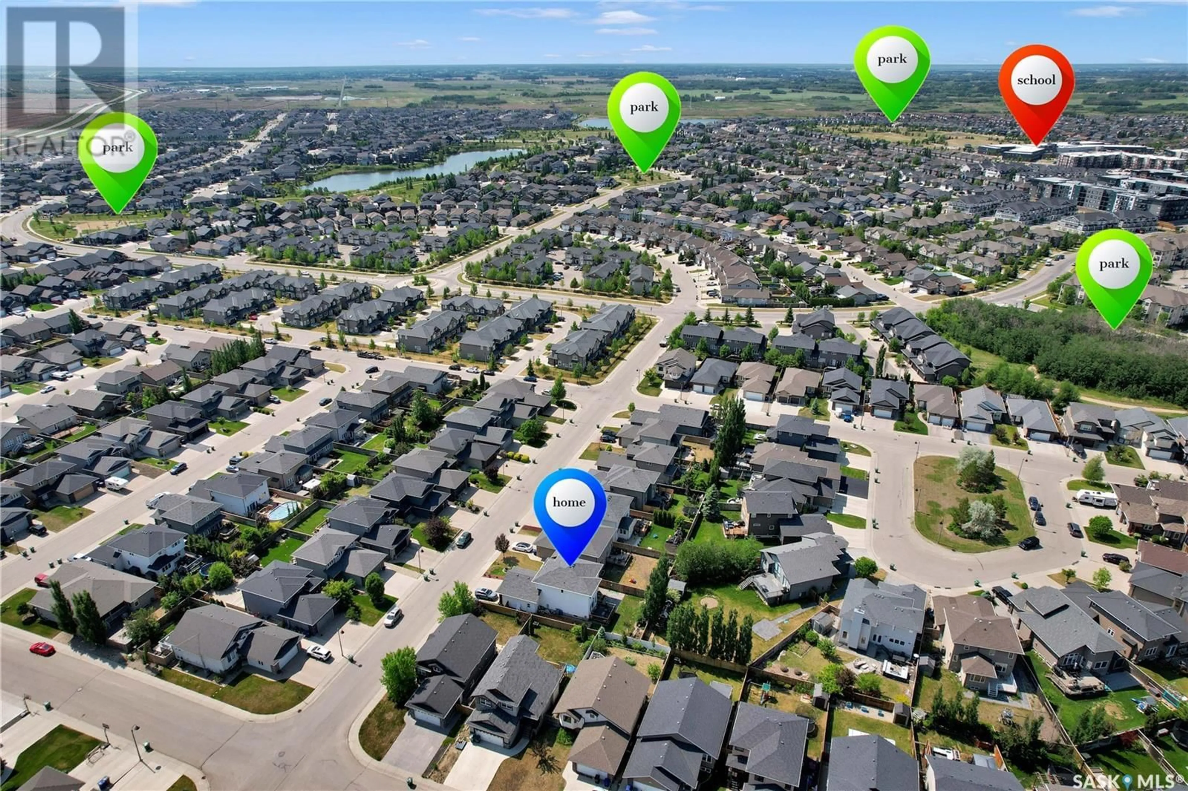627 REMPEL CRESCENT, Saskatoon, Saskatchewan S7T0J2
Contact us about this property
Highlights
Estimated valueThis is the price Wahi expects this property to sell for.
The calculation is powered by our Instant Home Value Estimate, which uses current market and property price trends to estimate your home’s value with a 90% accuracy rate.Not available
Price/Sqft$371/sqft
Monthly cost
Open Calculator
Description
Located on a premium lot in the desirable Stonebridge community, this two-storey home at 627 Rempel Crescent is southeast-facing and filled with natural sunlight all day. Situated along a gentle bend with frontage on both Rempel Crescent and Rempel Manor, the home enjoys corner-style exposure without being at a traditional intersection—providing enhanced privacy, added yard space, and exceptional curb appeal. The home offers 4 bedrooms and 4 bathrooms, including 3 spacious bedrooms upstairs and a newly completed, fully permitted basement with 9-foot ceilings, an extra bedroom and bathroom, and a large open living area ideal for a home gym or entertainment space. The basement is finished with fully integrated SonoPad soundproofing, Rockwool insulation, and DMX underlayment for superior acoustic and thermal comfort. It also features a newly remodeled bathroom with a utility sink for added convenience. Garden lovers will appreciate the lush landscaping, vibrant flower beds, and both a fully developed backyard and a shaded private side yard perfect for relaxing or entertaining. A paver patio provides the ideal space for a fire pit or play area. Additional highlights include a dedicated side driveway with artificial turf for RV or boat parking, an epoxy-coated double garage with a workbench, and a utility room offering extra storage. Positioned on the high point of the street—eliminating concerns of snowmelt or water backup—the home is also in a low-traffic, residential pocket that offers greater privacy and improved security. Conveniently located just minutes from schools, parks, supermarkets, and shopping malls, only one minute to Circle Drive, and a two-minute walk to the nearest bus stop. This move-in-ready property combines privacy, functionality, and unbeatable convenience in one of Saskatoon’s most sought-after neighborhoods. (id:39198)
Property Details
Interior
Features
Main level Floor
Foyer
10 x 13Kitchen
13 x 9.6Dining room
13 x 10Living room
17.5 x 14.6Property History
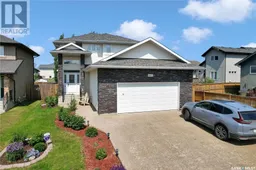 45
45
