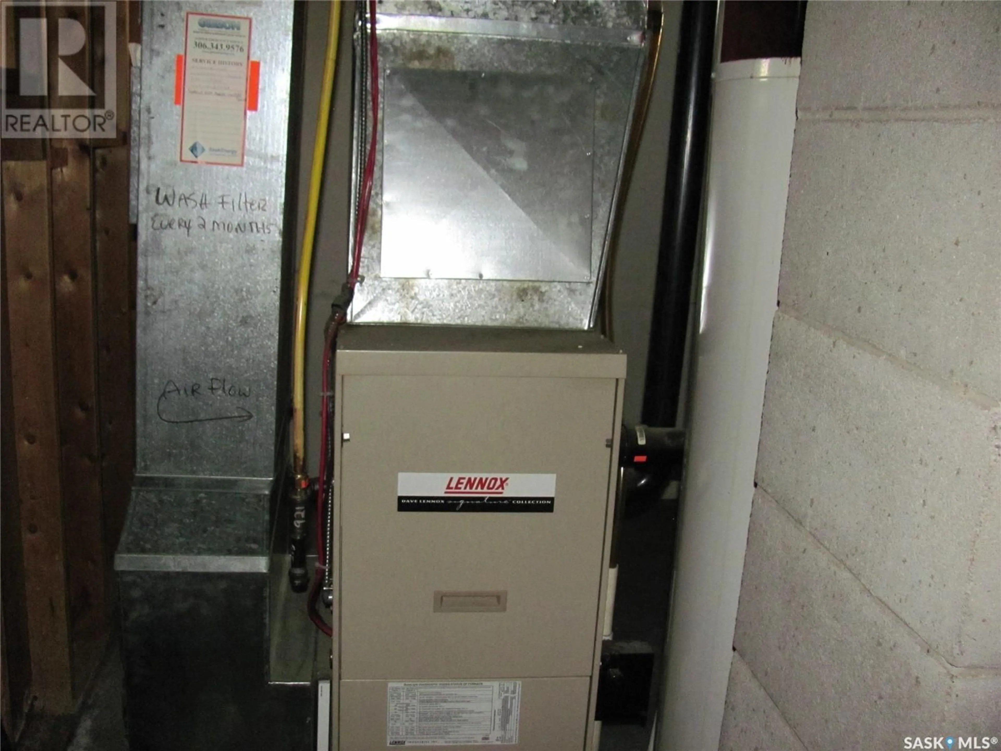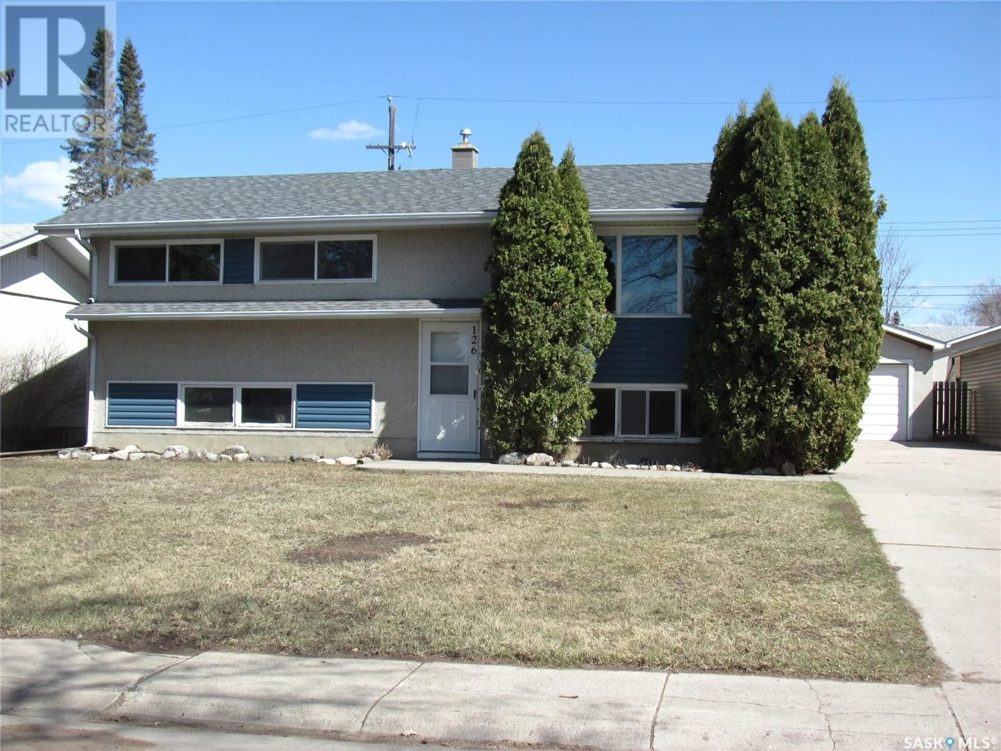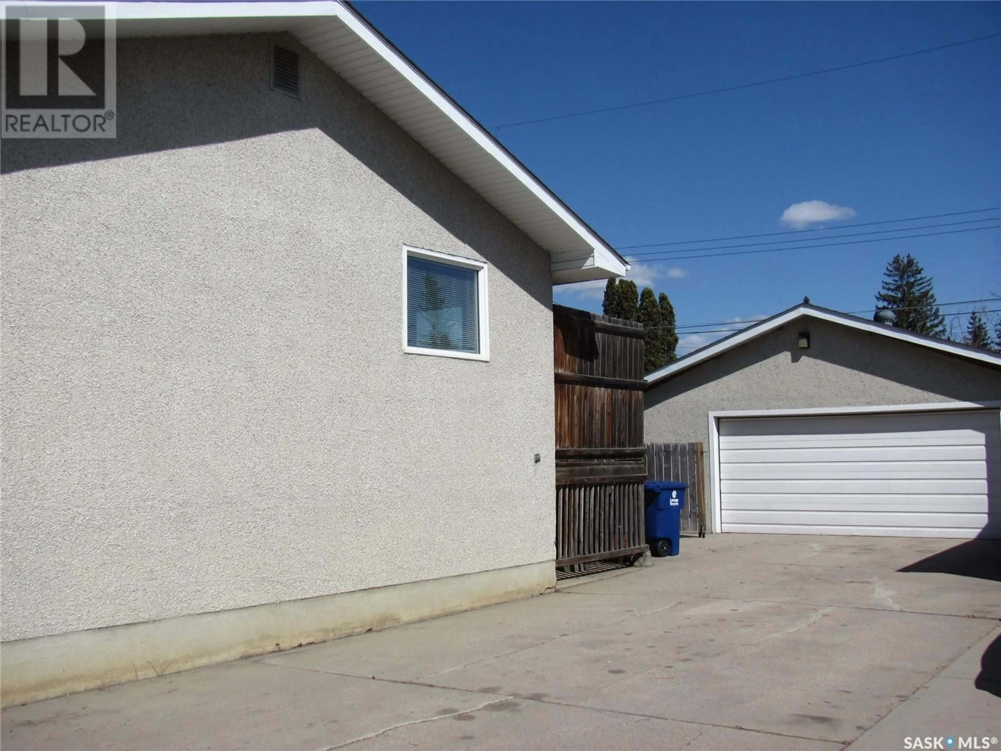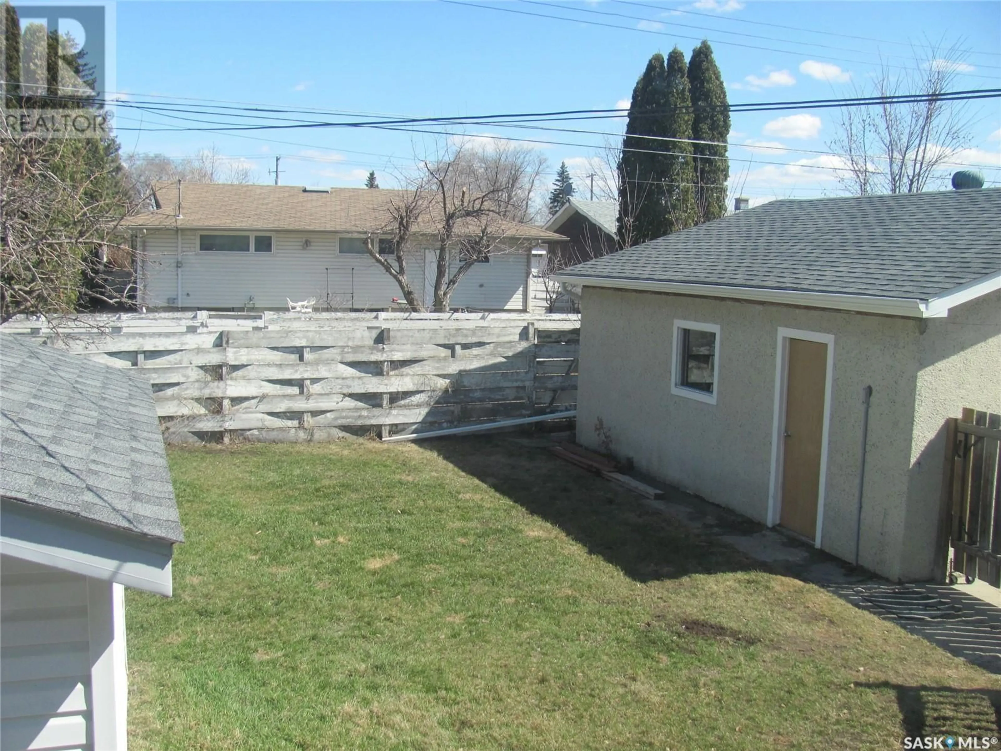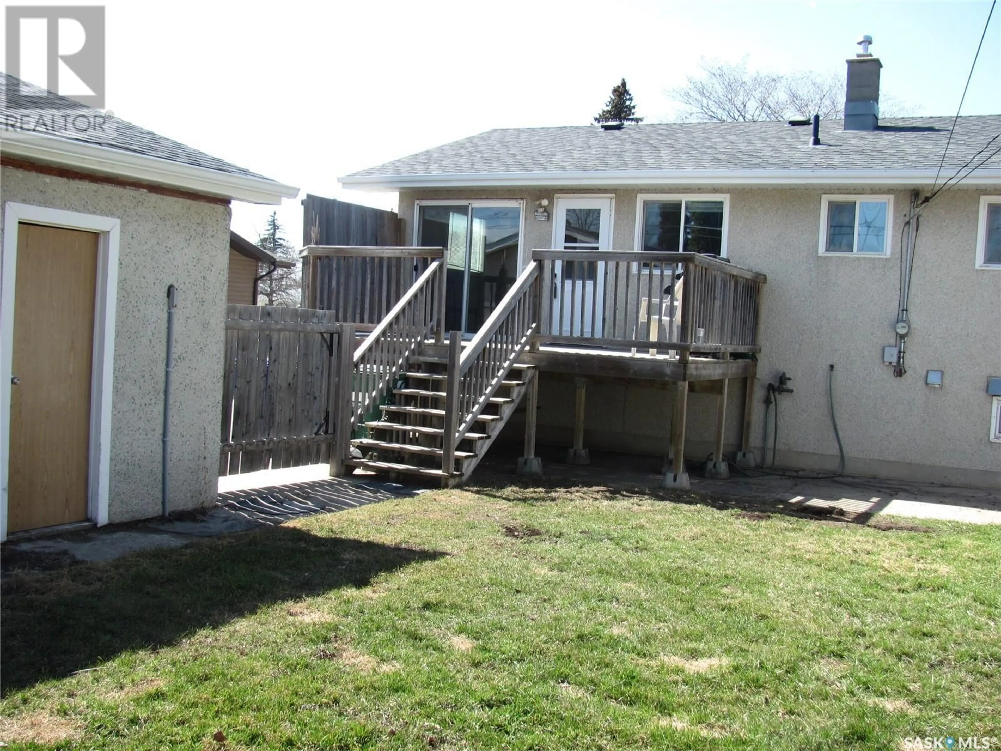126 O'NEIL CRESCENT, Saskatoon, Saskatchewan S7N1W8
Contact us about this property
Highlights
Estimated ValueThis is the price Wahi expects this property to sell for.
The calculation is powered by our Instant Home Value Estimate, which uses current market and property price trends to estimate your home’s value with a 90% accuracy rate.Not available
Price/Sqft$371/sqft
Est. Mortgage$1,649/mo
Tax Amount (2024)$3,166/yr
Days On Market15 days
Description
Open house Sat. May 10th. 2-3:30 Owner says a Keith built 1032 sq ft. Bi level, hardwood floors, new interior paint, hi efficient furnace, Has A/C ,has newer shingles, windows are pvc sliders, 60 ft lot, 24x 24' garage, concrete drive and patio, large deck, large basement bedroom has no closet., has potential for a basement suite (take advantage of the gov. grant.) And the location !! tucked away in a quite corner of Sutherland. Close to Schools (Sutherland elementary & Bishop Filevich), Churches (St Paul's & Ukrainian Catholic), shopping, U of S, RUH hospital, circle dr., 8th st. etc. Owner says shingles on house, garage and shed replaced in full of 2017. Great family home. (id:39198)
Property Details
Interior
Features
Main level Floor
4pc Bathroom
Bedroom
7'10 x 12Bedroom
8'7 x 11Bedroom
10 x 11Property History
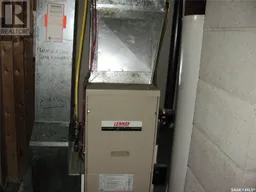 25
25
