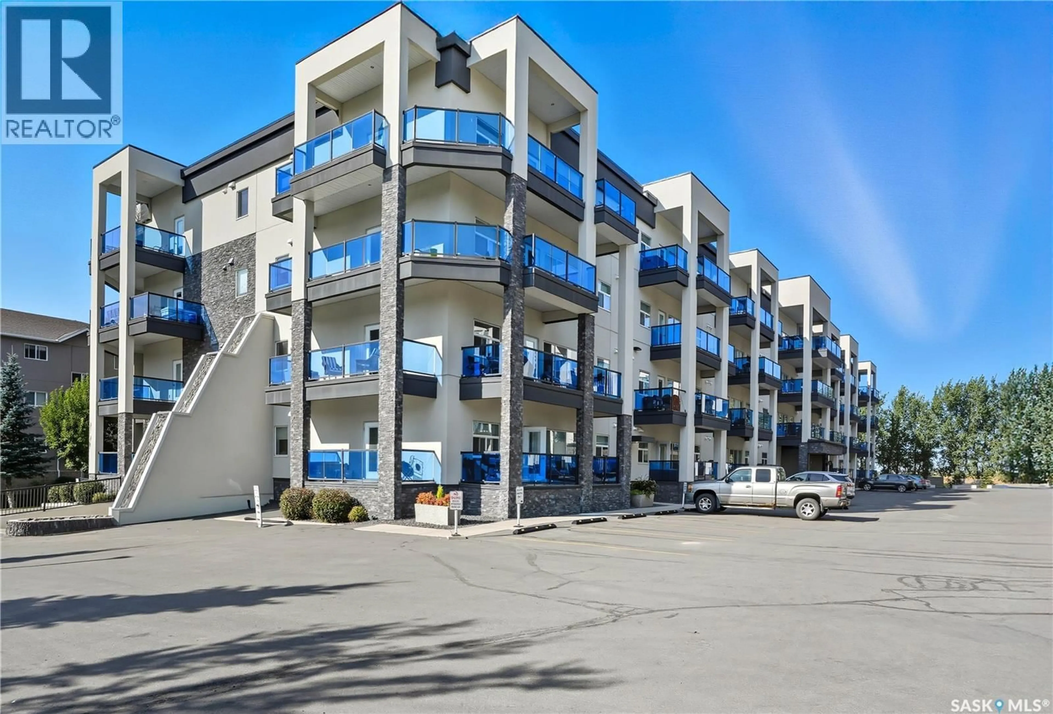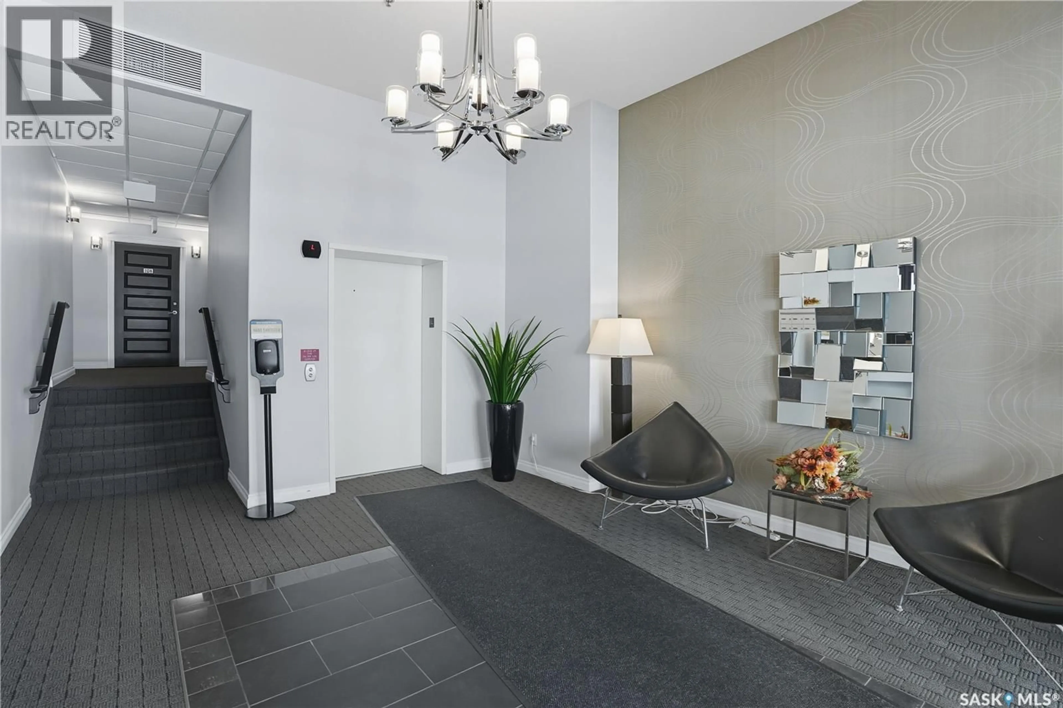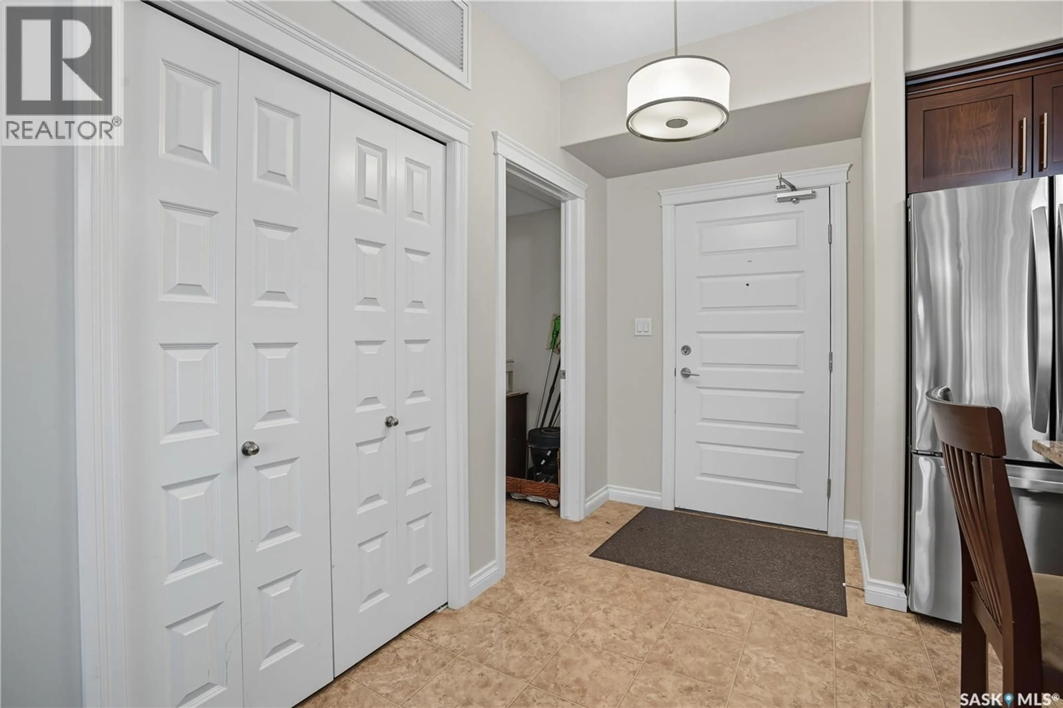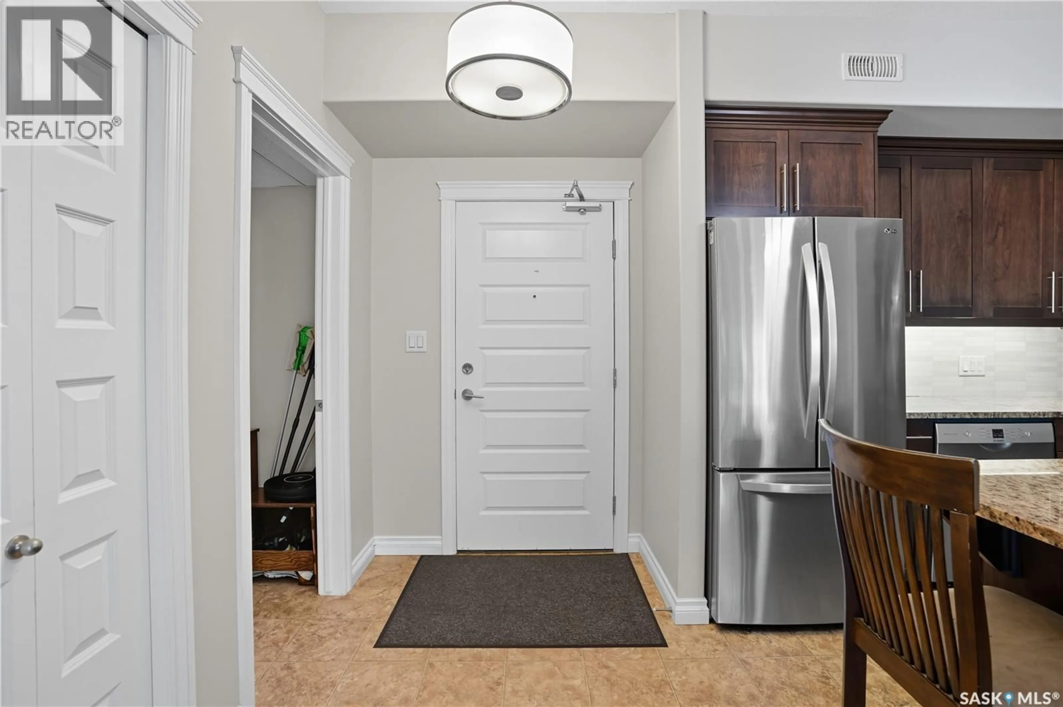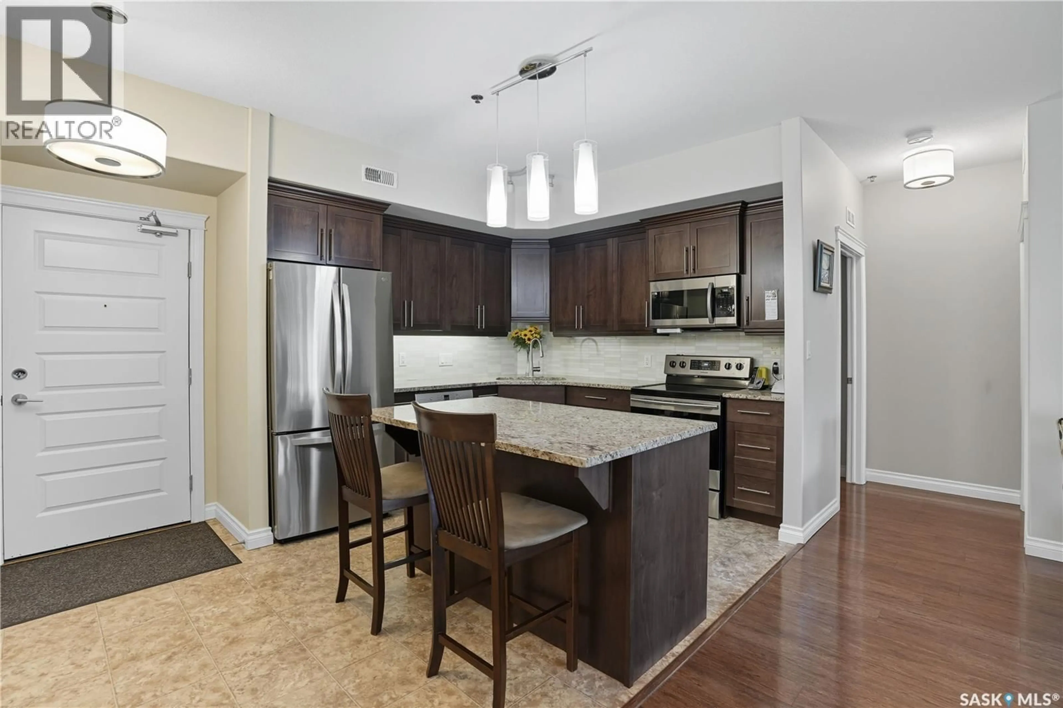204 419 NELSON ROAD, Saskatoon, Saskatchewan S7S1P2
Contact us about this property
Highlights
Estimated valueThis is the price Wahi expects this property to sell for.
The calculation is powered by our Instant Home Value Estimate, which uses current market and property price trends to estimate your home’s value with a 90% accuracy rate.Not available
Price/Sqft$309/sqft
Monthly cost
Open Calculator
Description
Welcome to 204 – 419 Nelson Road, a stylish and inviting condo that combines comfort, convenience, and a touch of luxury. Offering 2 bedrooms, 2 bathrooms, and a versatile den, this home is the perfect balance of function and lifestyle. Step inside to find soaring 9’ ceilings and a bright, open-concept floor plan. The kitchen is beautifully finished with granite countertops, stainless steel appliances, and excellent storage space. The living area is bathed in beautiful afternoon sun, while the private oversized balcony — complete with a screen door — is the perfect space to enjoy. The primary suite features a walk-through closet leading into a 3-piece ensuite, while the second bedroom, additional bathroom, and den offer flexibility for guests, hobbies, or a home office. This well-managed building goes above and beyond with amenities you’ll love: a fully equipped fitness room, a large amenities room for gatherings, and exceptionally clean underground parking with a car wash bay big enough to accommodate a truck. Each unit also includes secure storage in the parkade. Located in University Heights neighbourhood, you’ll have shopping, restaurants, parks, and schools just minutes away, along with quick access to major roadways. If you’re seeking a low-maintenance lifestyle without sacrificing space or comfort, this condo is a must-see! (id:39198)
Property Details
Interior
Features
Main level Floor
Kitchen
10.1 x 10.1Living room
13 x 15.9Dining room
11 x 7.5Bedroom
12.1 x 13.1Condo Details
Amenities
Exercise Centre
Inclusions
Property History
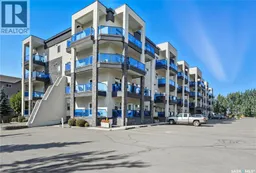 39
39
