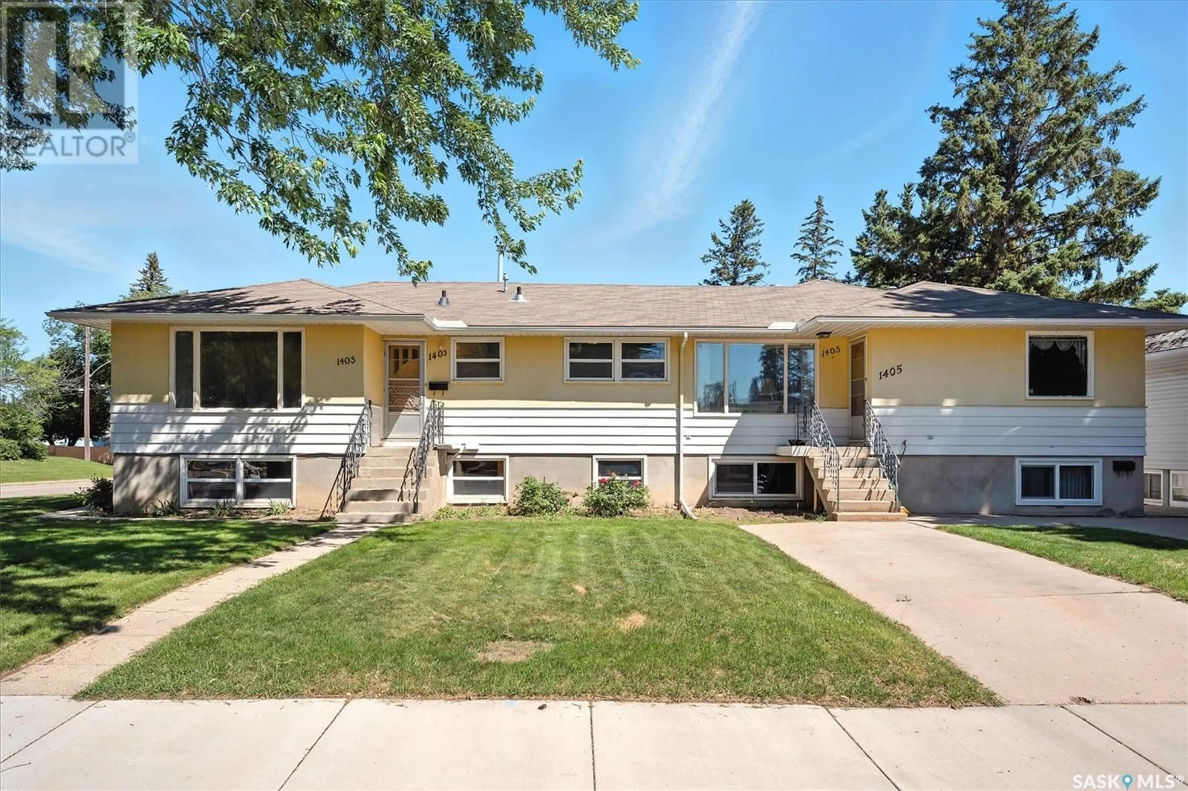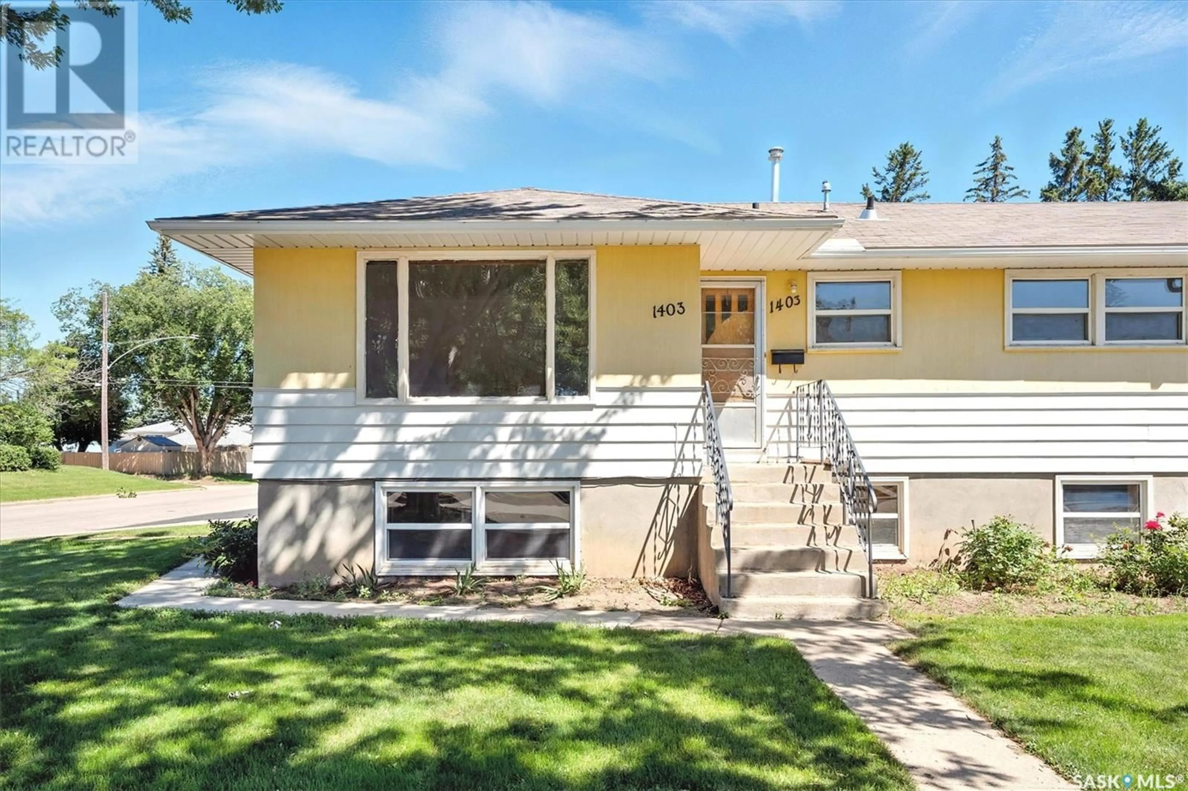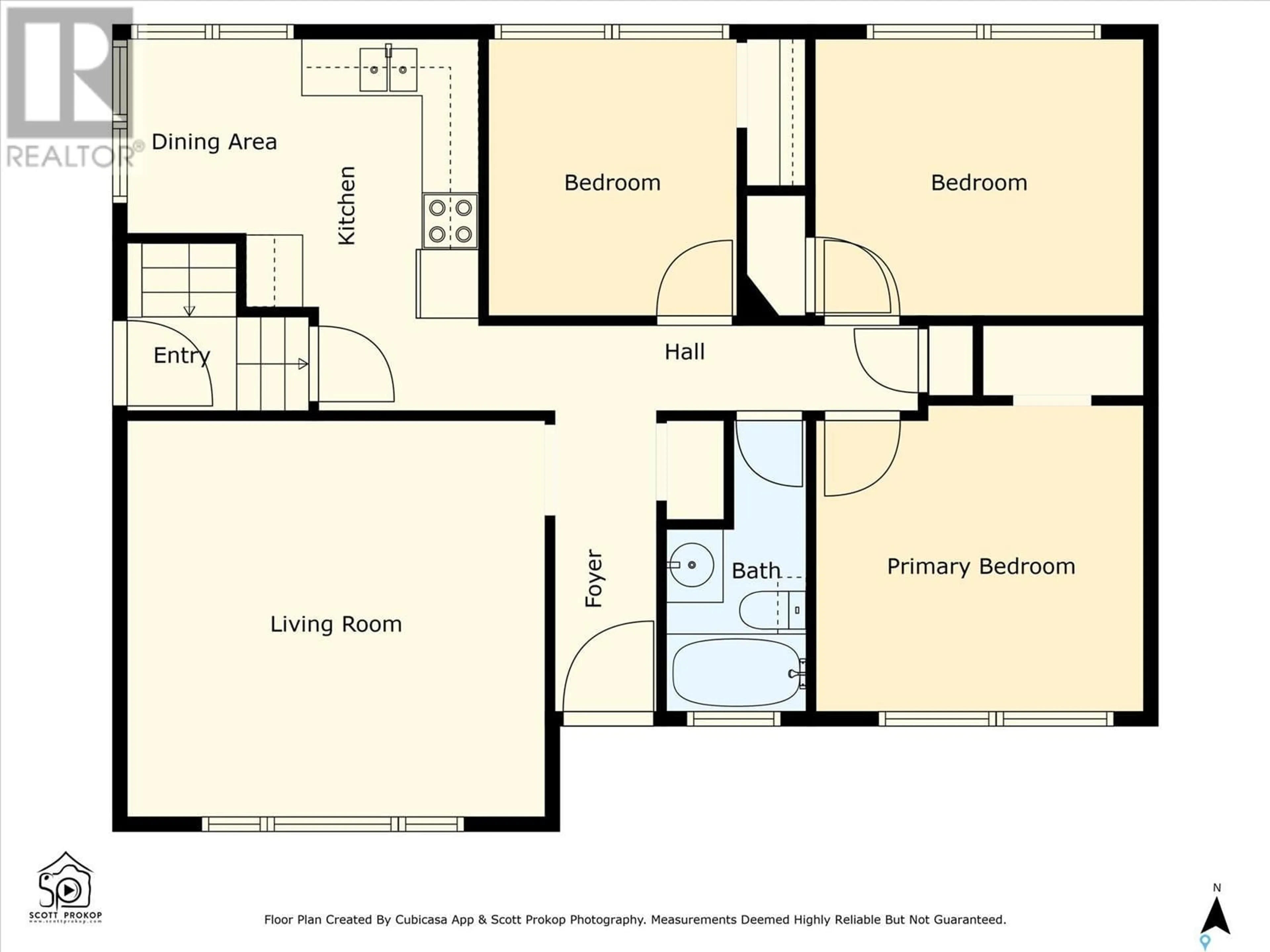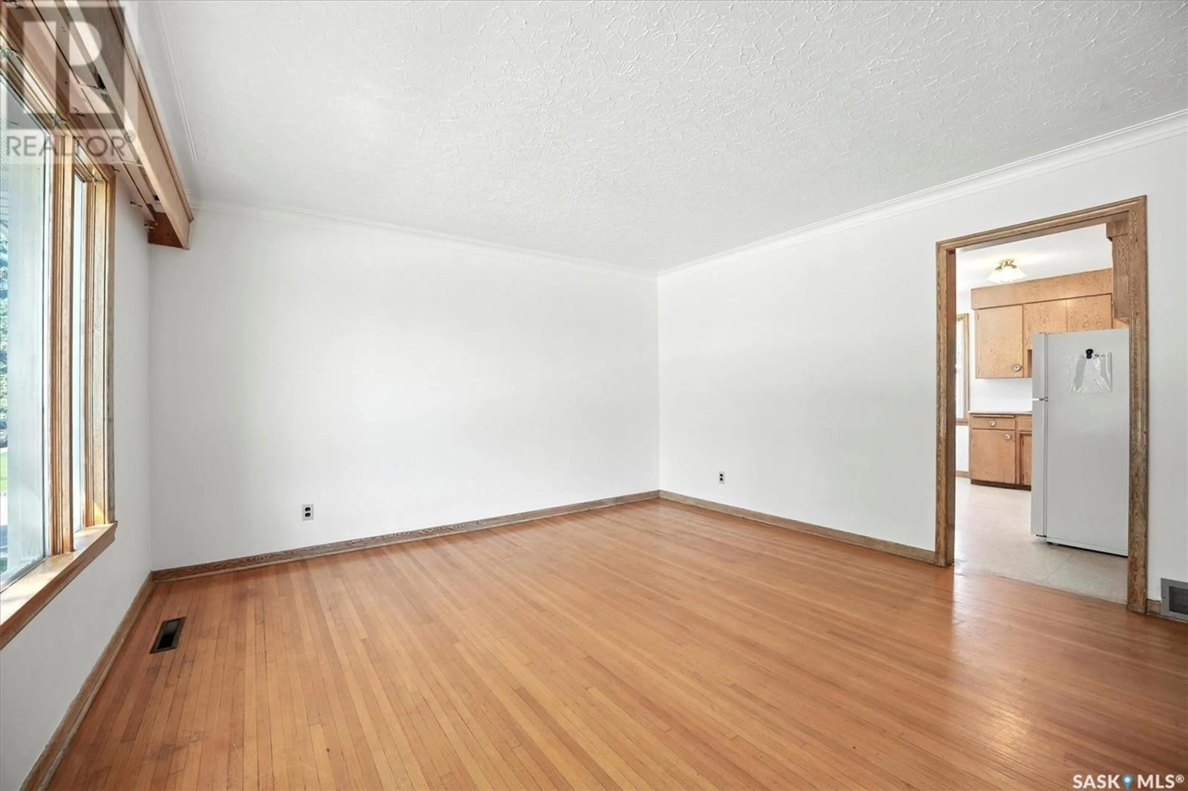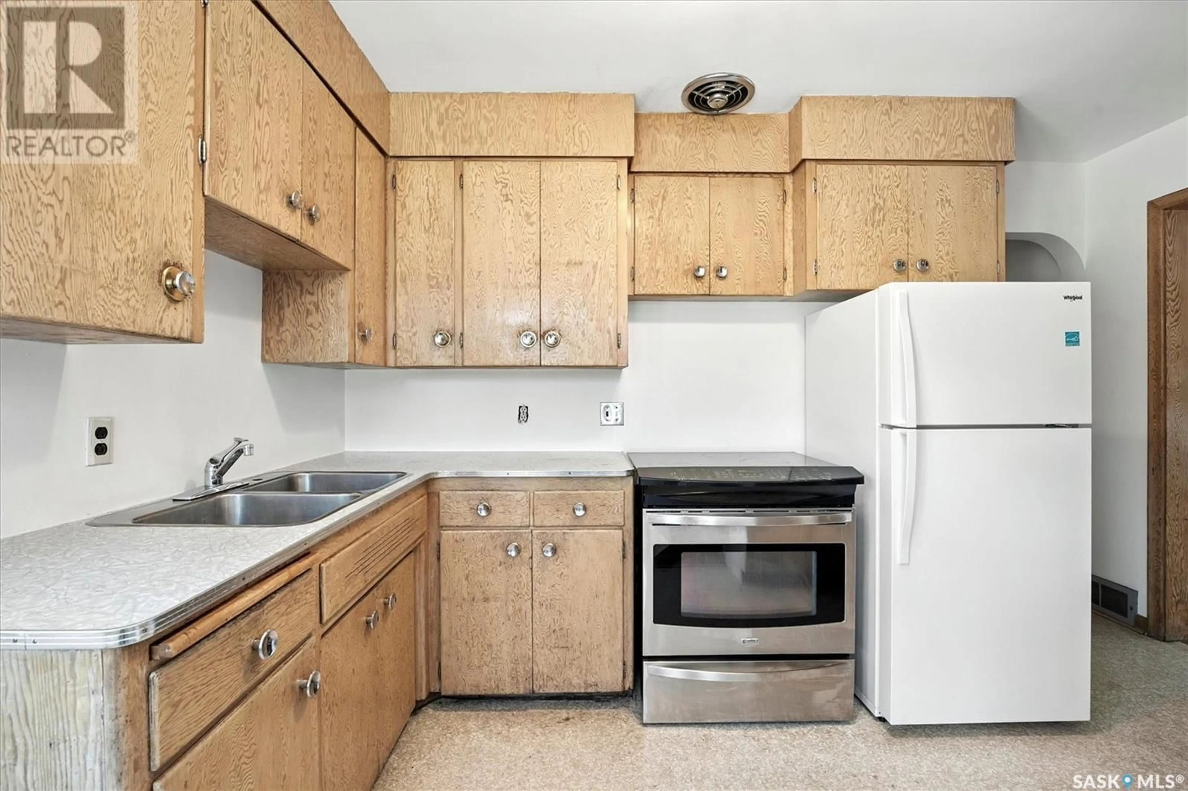1403/1405 11TH STREET, Saskatoon, Saskatchewan S7H0G7
Contact us about this property
Highlights
Estimated valueThis is the price Wahi expects this property to sell for.
The calculation is powered by our Instant Home Value Estimate, which uses current market and property price trends to estimate your home’s value with a 90% accuracy rate.Not available
Price/Sqft$325/sqft
Monthly cost
Open Calculator
Description
Opportunity is knocking! 80’ frontage corner lot in desirable Varsity View—featuring two separate residences, each with its own basement suite! This versatile, income-generating property sits on a highly valuable inner-city lot at the corner of Ewart Ave, close to the U of S. The options here are nearly endless. The four suites include: • 1405 Main Floor: 4 bedrooms, 2 baths, large living room with gorgeous hardwood floors • 1405 Lower Level: 3 bedrooms, 1 bath, kitchen, laundry room, raised windows with great light • 1403 Main Floor: 3 bedrooms, 1 bath, original hardwoods, arched doorways, and character throughout • 1403 Lower Level: 2 bedrooms, 1 bath, kitchenette area Built in 1954 with a 1960s addition, the home features gleaming hardwood floors, birch and maple woodwork, fresh paint in most areas, upgraded windows, newer shingles, four furnaces (two newer), two water heaters, and large raised windows in the lower levels for extra light. Additional perks include a double detached garage (divided interior to two singles), two sheds, and ample on site parking. This special property is very good condition, with vintage charm throughout, carefully maintained and upgraded by its original owners. Presentation of offers Friday July 11, 11:00am... As per the Seller’s direction, all offers will be presented on 2025-07-11 at 11:00 AM (id:39198)
Property Details
Interior
Features
Main level Floor
Living room
17'9 x 14'11Kitchen
9'11 x 13'4Dining room
6'1 x 9'4Kitchen
6'2 x 12'11Property History
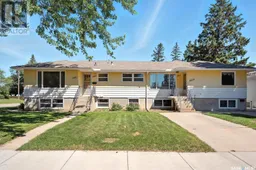 48
48
