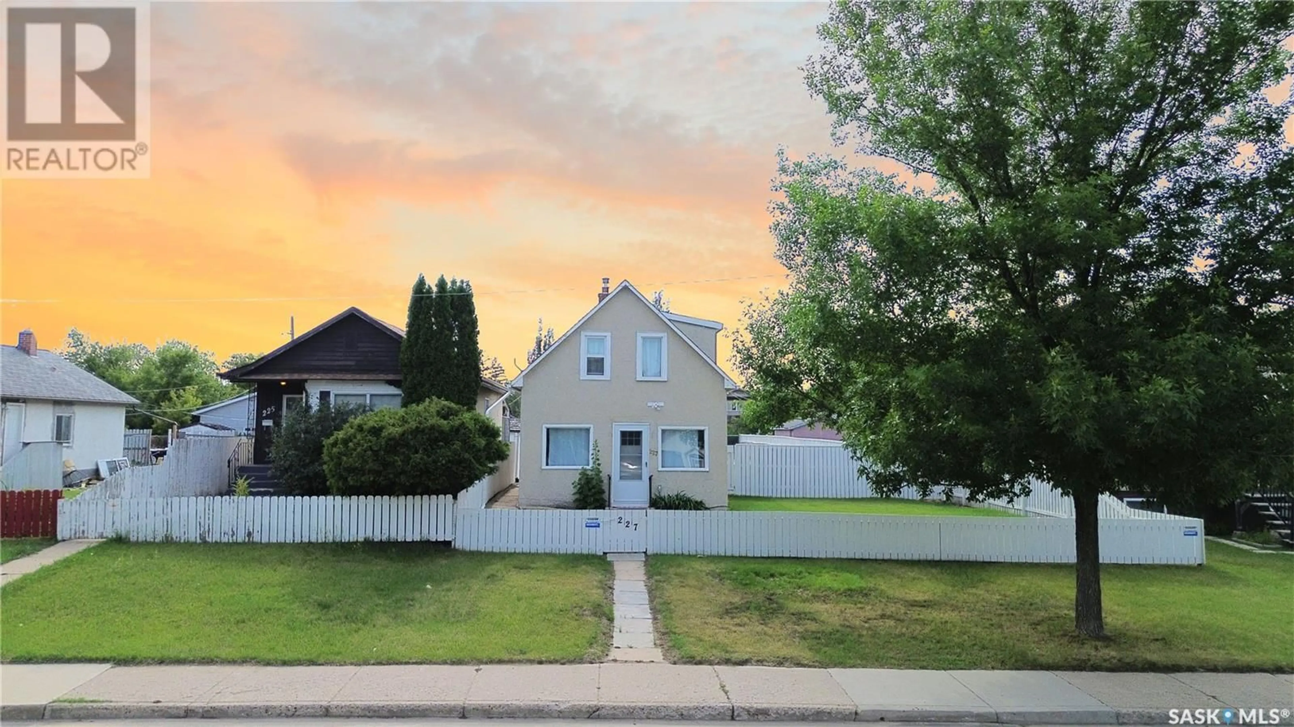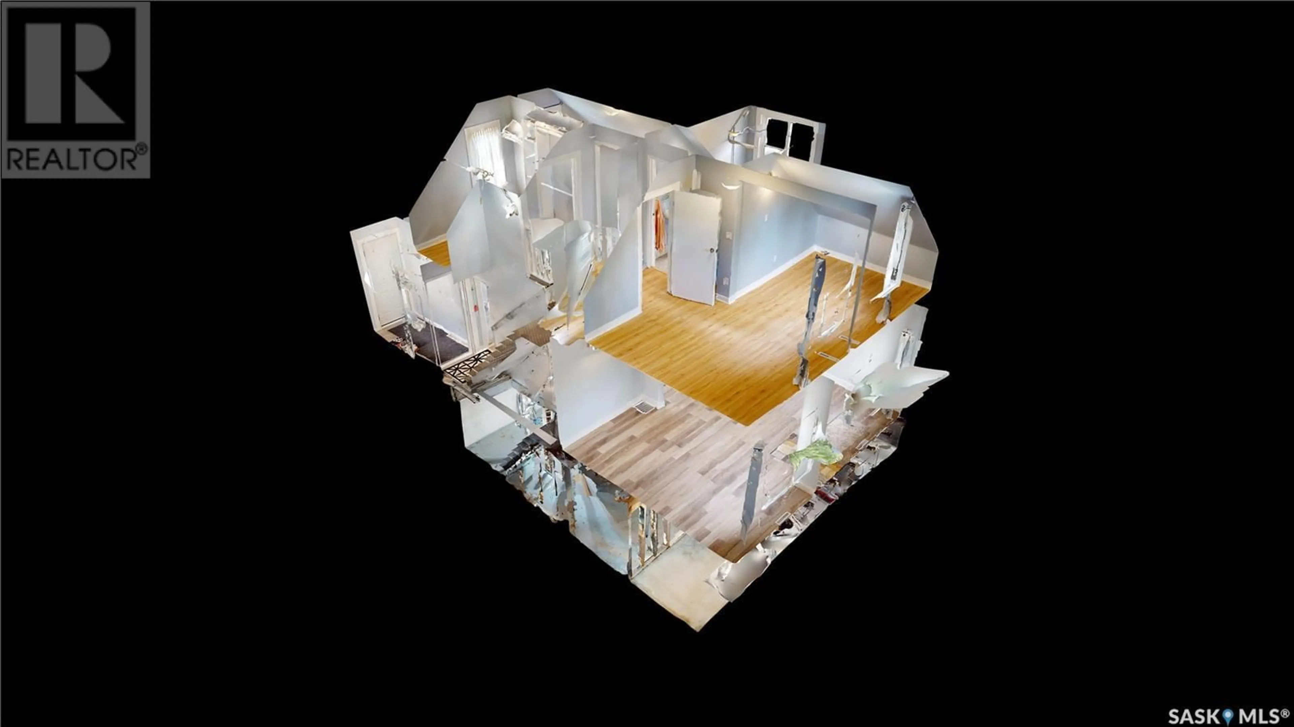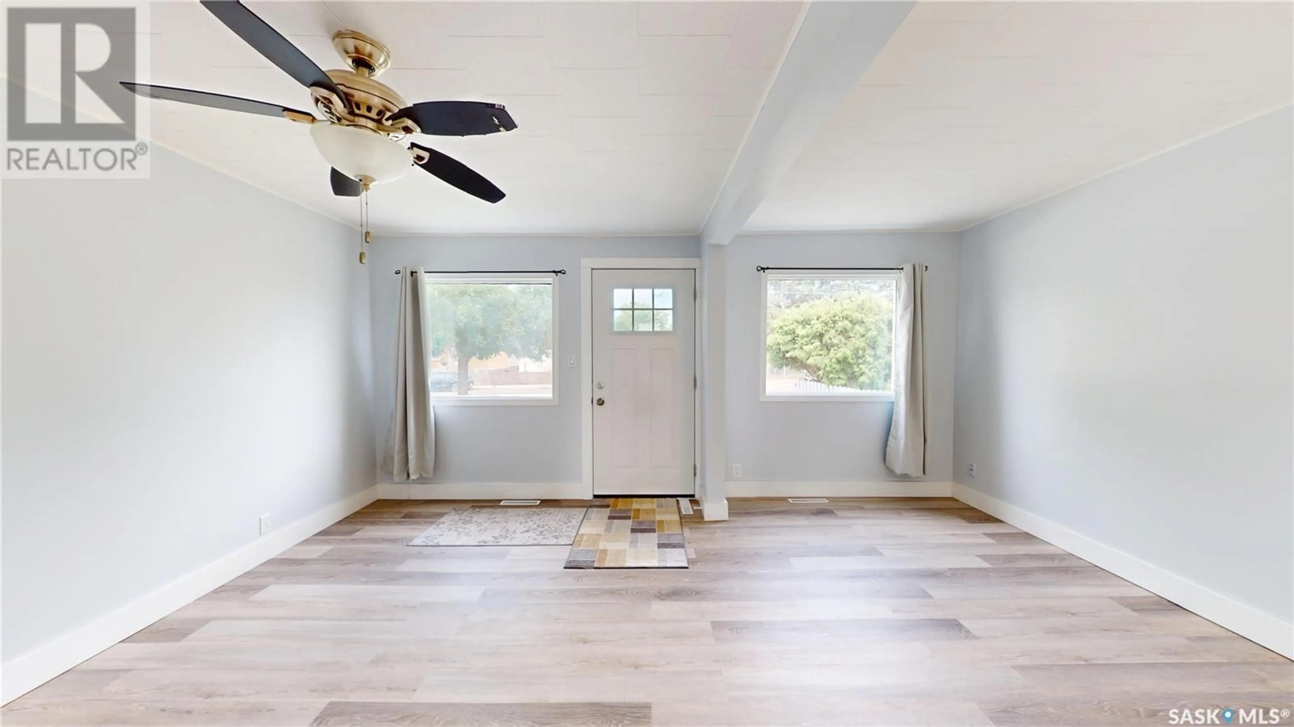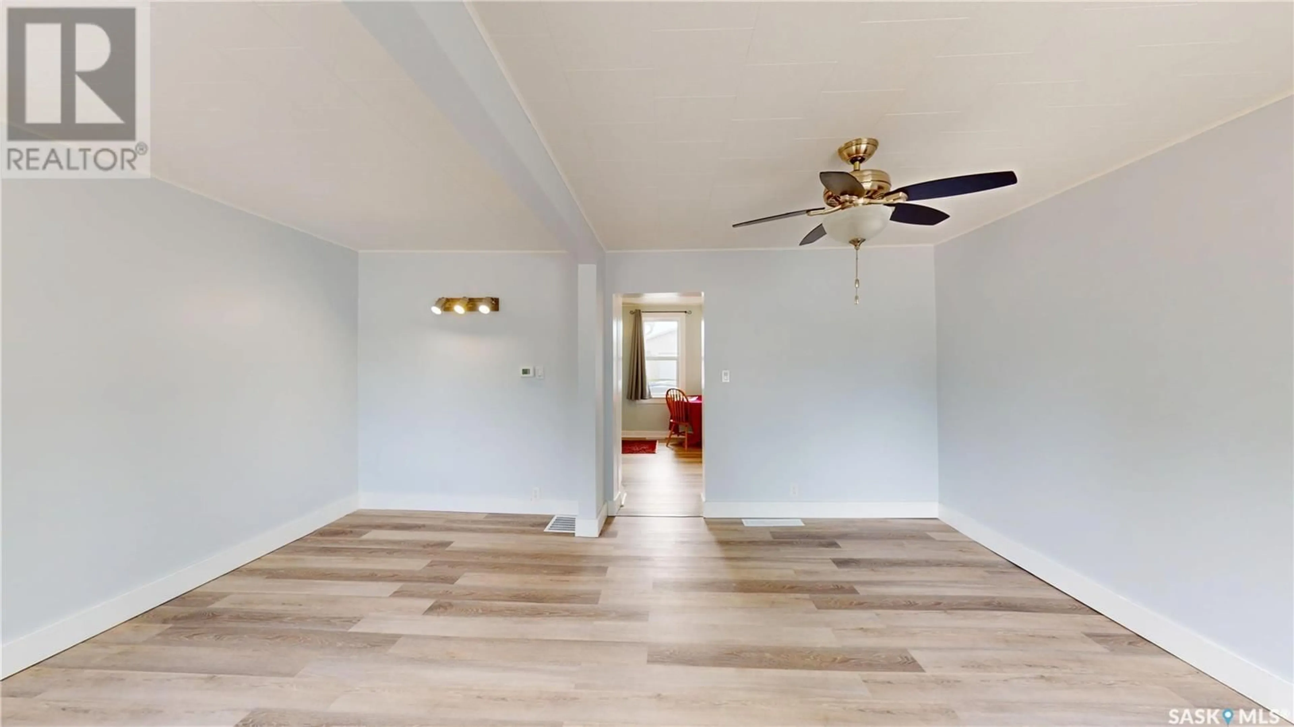227 M AVENUE, Saskatoon, Saskatchewan S7L2S2
Contact us about this property
Highlights
Estimated valueThis is the price Wahi expects this property to sell for.
The calculation is powered by our Instant Home Value Estimate, which uses current market and property price trends to estimate your home’s value with a 90% accuracy rate.Not available
Price/Sqft$314/sqft
Monthly cost
Open Calculator
Description
Motivated seller - bring offers!! Beautifully upgraded 1.5-storey home resting on a massive 50' x 184' lot with an amazing garage and added potential for future development. Please view the Matterport 3D virtual tour in this listing. This well-maintained property welcomes you with a bright and functional kitchen boasting plenty of cabinets. The kitchen flows into a spacious living and dining area filled with natural light. For added convenience, there is a 2-piece bathroom on the main floor. The 2nd floor has 2 bedrooms, a full bathroom, and a versatile walk-in closet or storage area. Newer windows throughout most of the home in addition to the following upgrades: Furnace & water heater (2019), interior paint and vinyl plank flooring, exterior doors, and eaves troughs (2023), new sewer & water lines to the service connections (2024), new plugs, switches, and light fixtures (2024). Step outside and discover the impressive 20' x 28' heated garage with a 12' ceiling built in 2019. An 11-foot overhead door opens to the back lane making this the perfect place to store an RV or work on projects all year round, and a second overhead door opens into the backyard. Underground power lines have been added, and the garage is equipped with its own separate gas and electrical services, providing flexibility for both spaces if you want to rent one and use the other. Beyond the home and garage, the lot itself presents an exciting opportunity. Located within the Corridor Residential area of the Official Community Plan, this property has the potential for future redevelopment - additional details are available upon request. Whether you're looking for a move-in-ready home, a dream shop space, or a property with serious development upside, this one has it all. Located close to 2 parks, bus routes, schools, downtown and the hospital. Call now for your own private viewing! (id:39198)
Property Details
Interior
Features
Main level Floor
Kitchen
14 x 11.5Living room
13 x 9.4Dining room
13 x 72pc Bathroom
7.7 x 3.4Property History
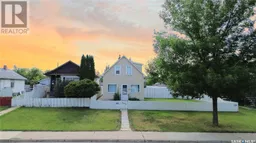 30
30