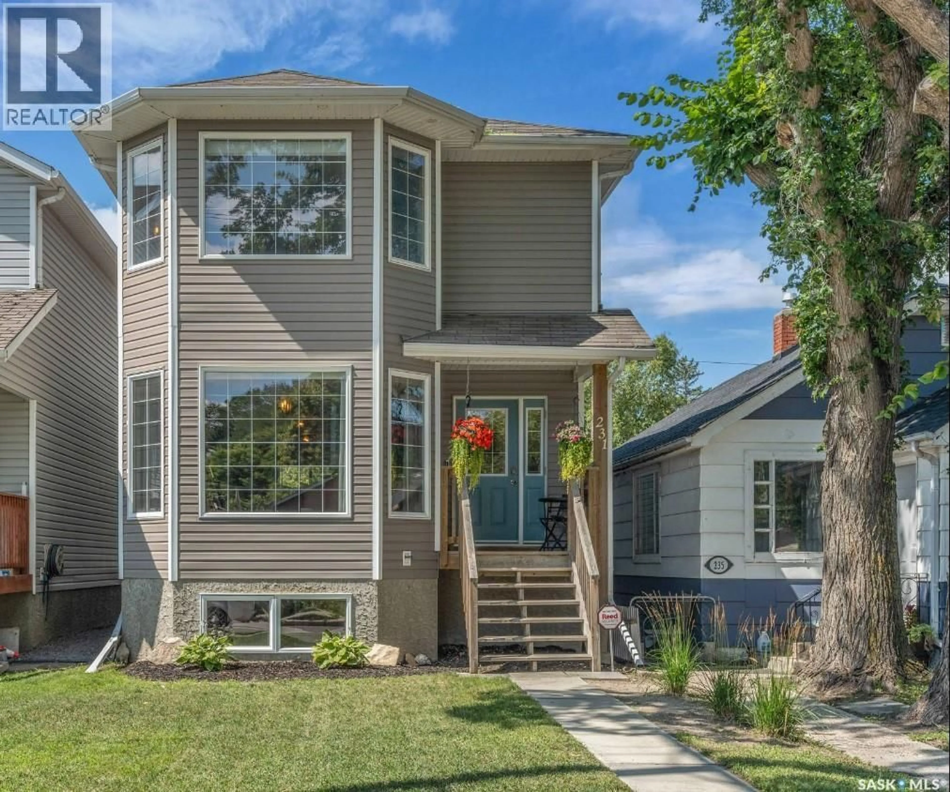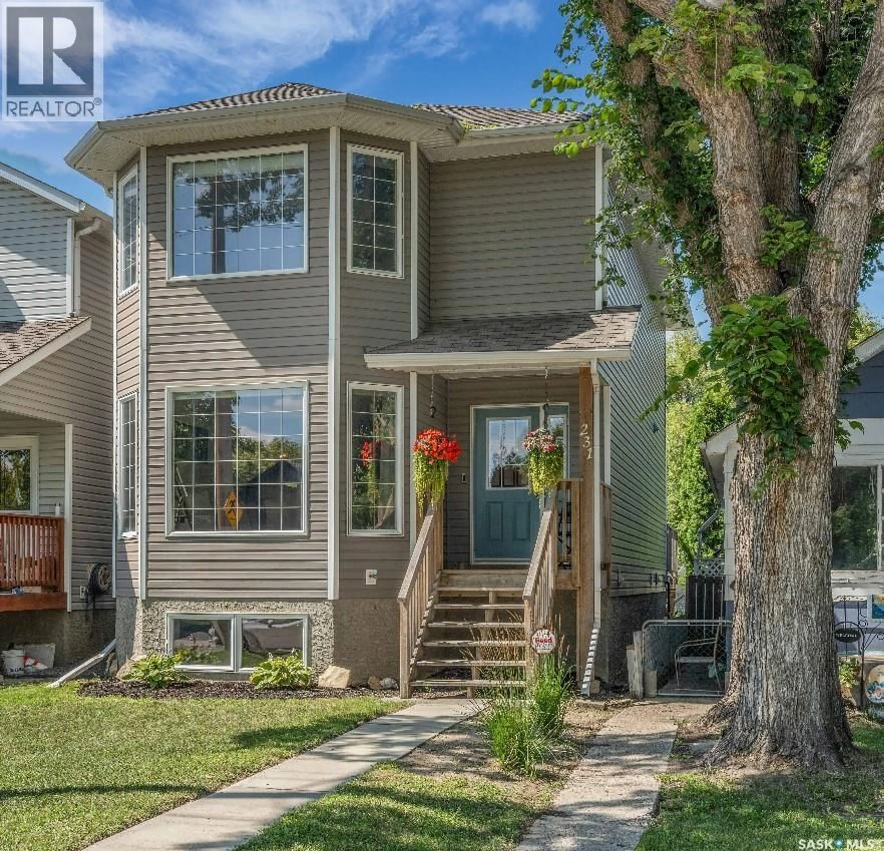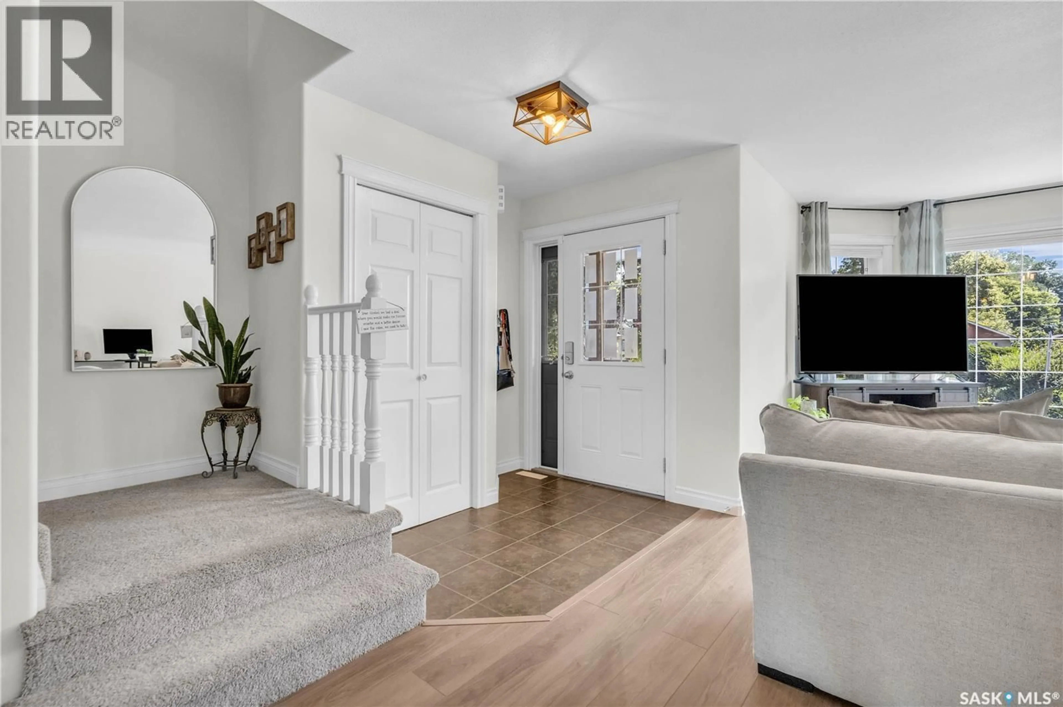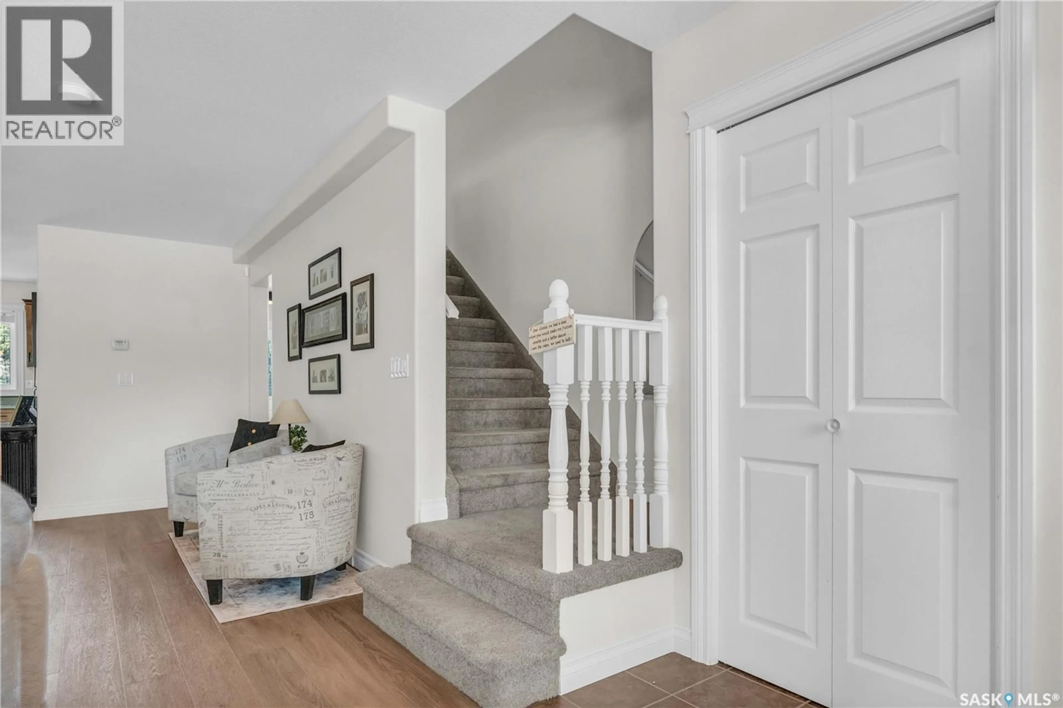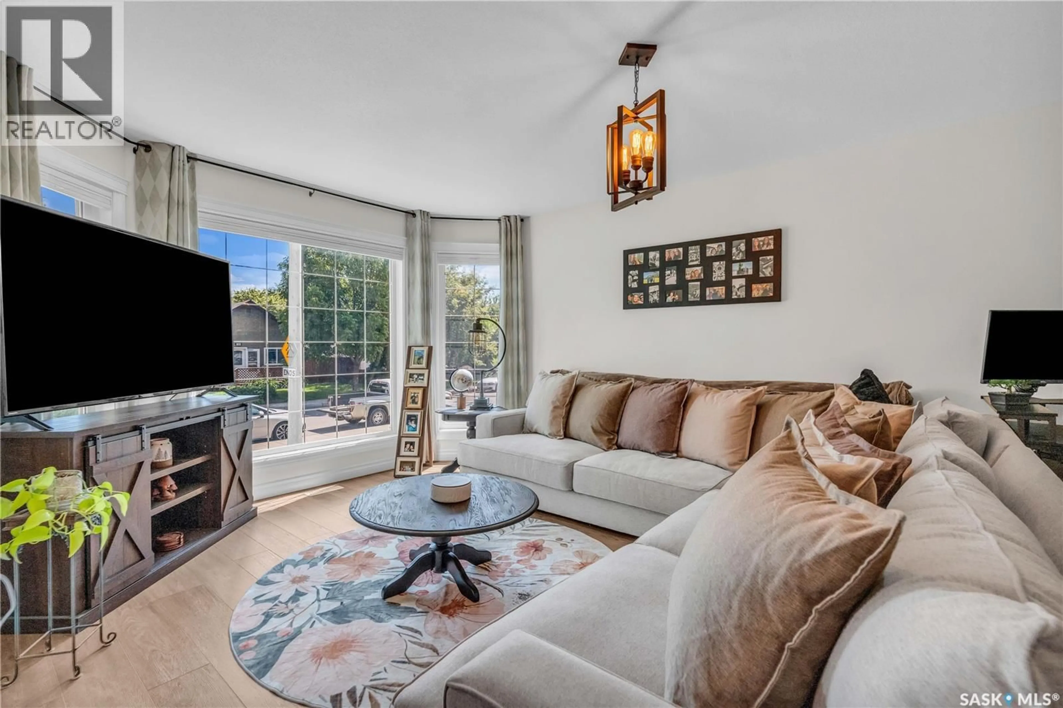231 L AVENUE, Saskatoon, Saskatchewan S7L2P3
Contact us about this property
Highlights
Estimated valueThis is the price Wahi expects this property to sell for.
The calculation is powered by our Instant Home Value Estimate, which uses current market and property price trends to estimate your home’s value with a 90% accuracy rate.Not available
Price/Sqft$236/sqft
Monthly cost
Open Calculator
Description
Detached home with a suite!! Discover the perfect blend of comfort and style in this stunning 2-story home, ideally located adjacent to West Mount Park, complete with a paddling pool and welcoming neighbors. Spanning nearly 1,700 sqft, this freshly painted gem features an open floor plan, new fixtures, and modern flooring throughout the main level—perfect for today’s lifestyle! Step into the spacious great room, where natural light fills the space, and culinary creativity thrives in the chef’s dream kitchen. With a convenient 2-piece bath located off the back entrance, entertaining is a breeze. Upstairs, you’ll find three generously sized bedrooms, including a large primary suite with a 3-piece ensuite, and the convenience of second-floor laundry. The main bath boasts brand new flooring, adding a touch of elegance. But that's not all! This home comes with an incredible suite featuring a separate entrance, in-floor heating, and distinct electrical panels, highlighted by expansive windows that fill the space with warmth and light. Step outside to your private yard oasis, complete with a deck, pergola, patio, and a massive concrete pad, perfect for your future garage. Don’t miss out on this amazing opportunity to make this house your home! (id:39198)
Property Details
Interior
Features
Main level Floor
Living room
11"10 x 17'2Dining room
11'6 x 14'6Kitchen
9'3 x 12'62pc Bathroom
Property History
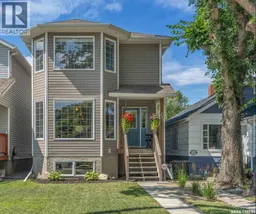 48
48
