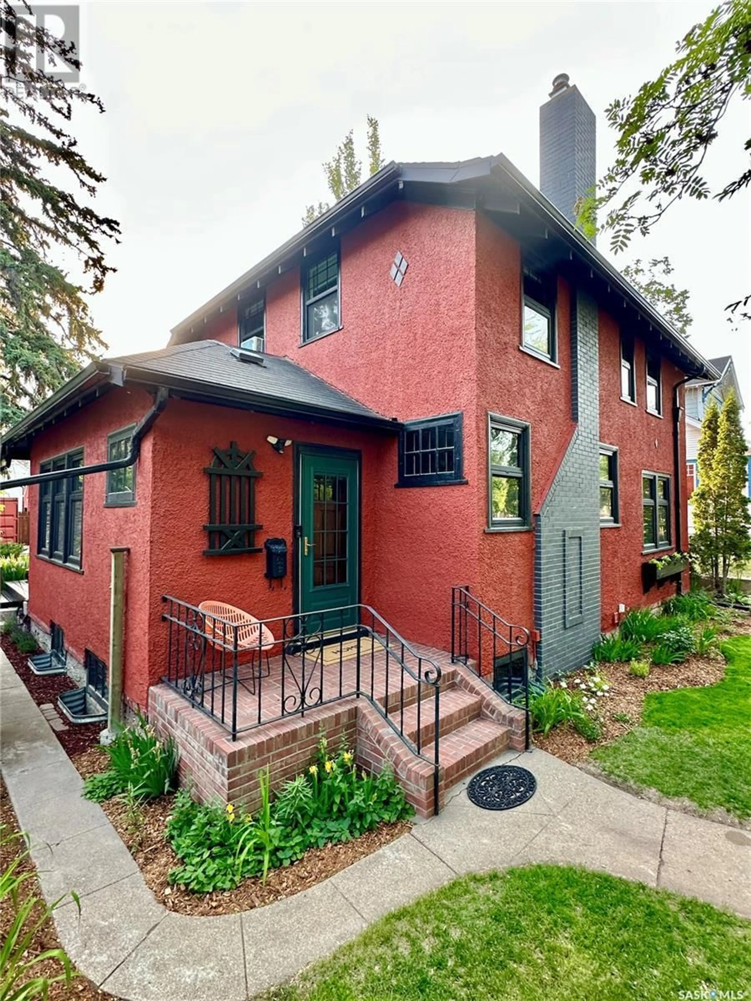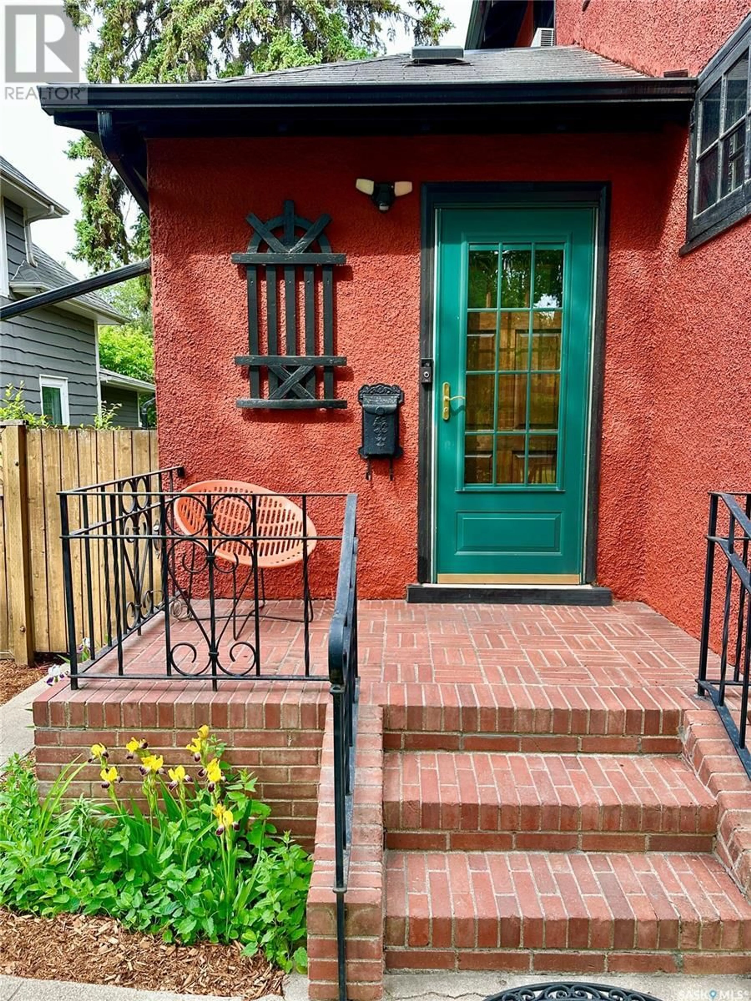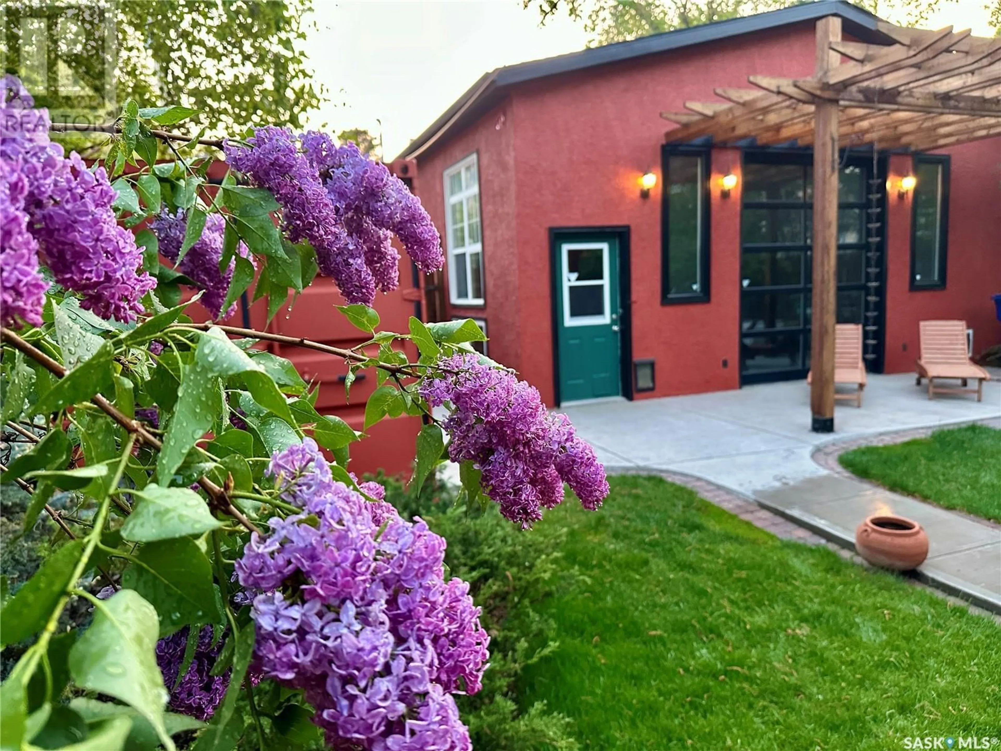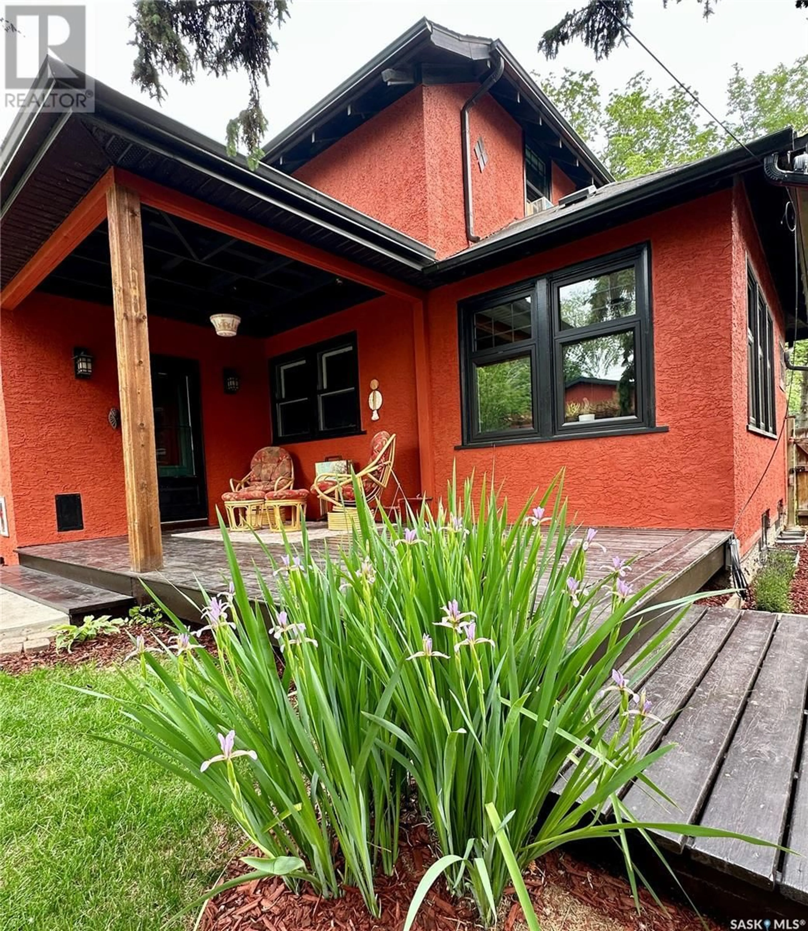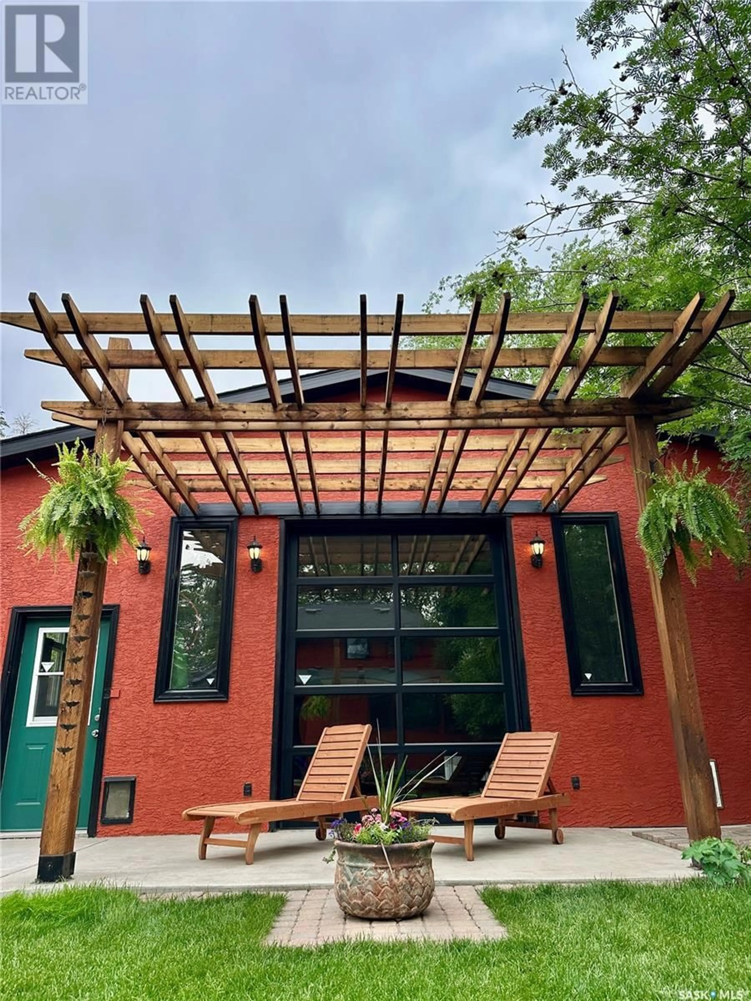307 H AVENUE, Saskatoon, Saskatchewan S7L2B9
Contact us about this property
Highlights
Estimated valueThis is the price Wahi expects this property to sell for.
The calculation is powered by our Instant Home Value Estimate, which uses current market and property price trends to estimate your home’s value with a 90% accuracy rate.Not available
Price/Sqft$322/sqft
Monthly cost
Open Calculator
Description
Restored 1704 sq. ft. character home, unmatched in charm and style. 3 bedrooms up. Oversized primary bedroom with double closets. Spacious rooms with renovated kitchen and main floor 2 piece bath. Newer triple pane windows. Pocket doors and original art deco stylings. Kitchen has custom cabinets, Aga gas range, 33” copper sink, and custom tile mosaic inlay in the hardwood floor. Quaint sunroom off the living room with backyard views. Outside is a large covered deck, gas BBQ hookup, concrete pathways/patio, 2 pergolas, a 20’ sea can storage shed and a massive 28x30 heated double detached garage with 12’ ceilings and a secondary glass garage door with access to the yard. New shingles on garage in 2024, new water heater 2025 and new sewer/water line replacement 2024. (id:39198)
Property Details
Interior
Features
Main level Floor
Dining room
12.5 x 13.4Living room
12.8 x 20Sunroom
8.5 x 13.4Foyer
4.2 x 8.4Property History
 50
50
