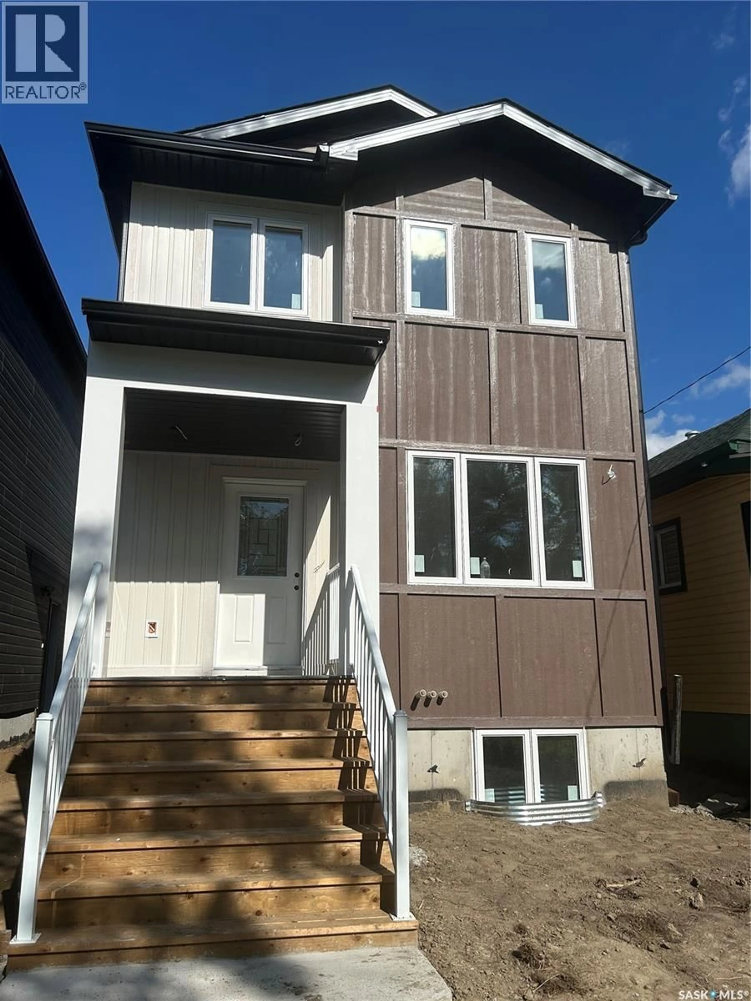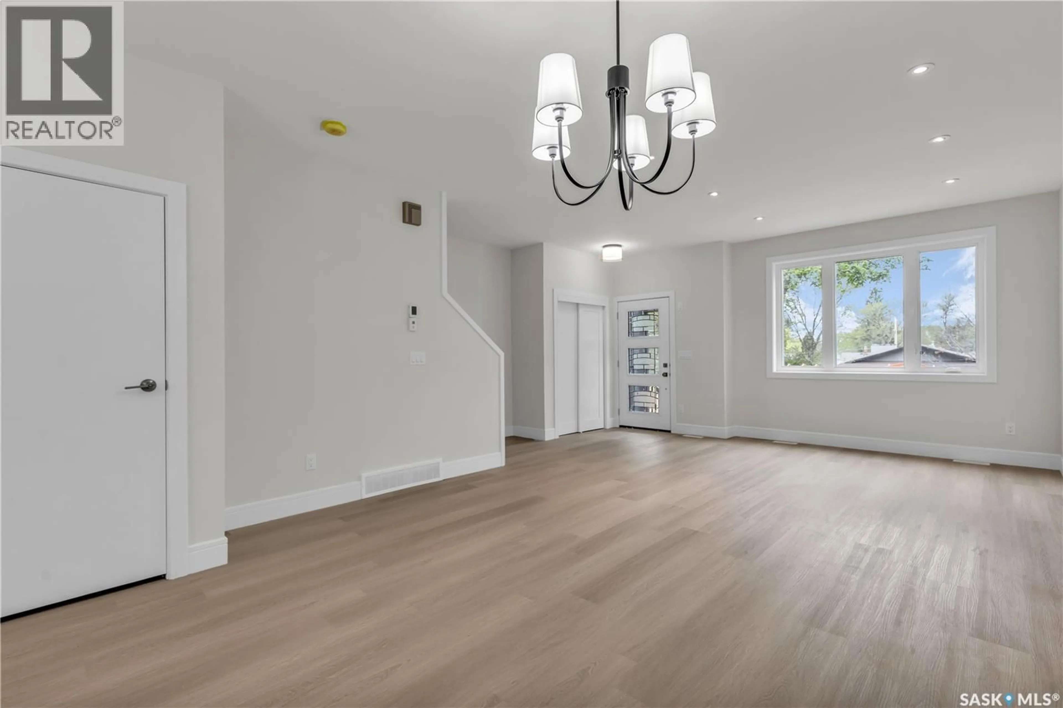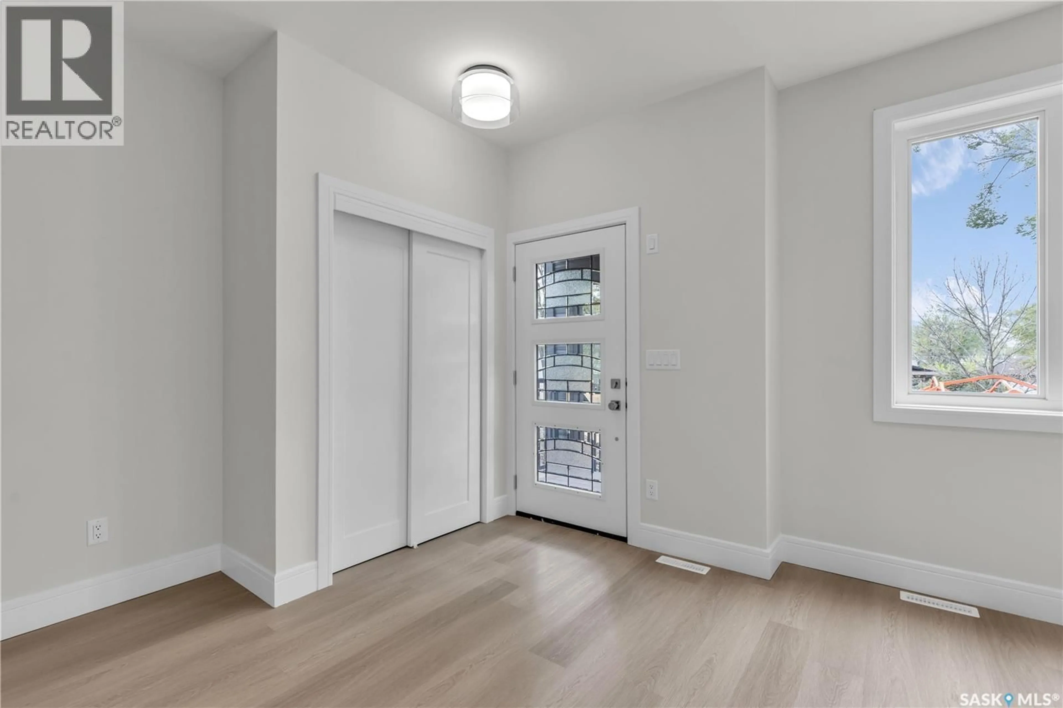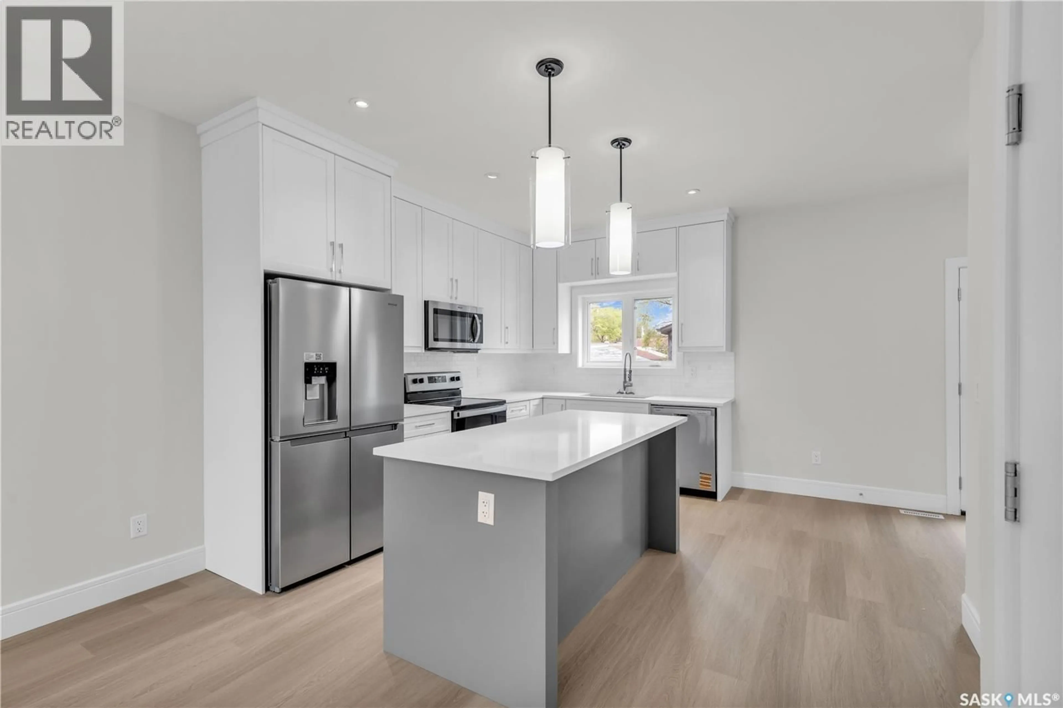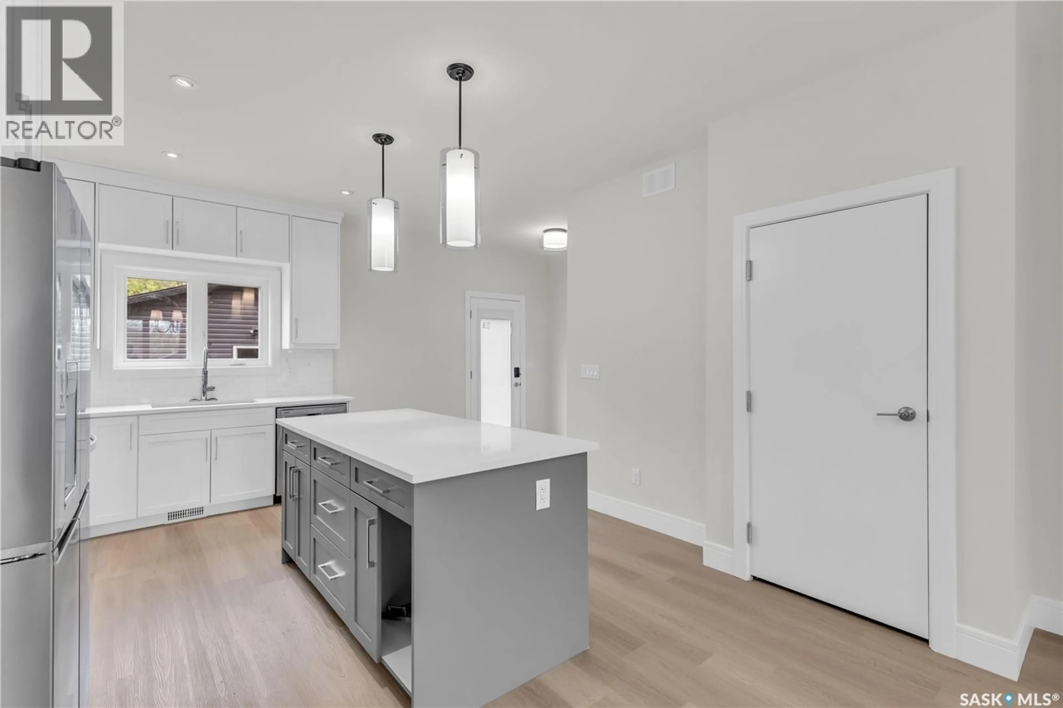534 K AVENUE, Saskatoon, Saskatchewan S7L2M7
Contact us about this property
Highlights
Estimated valueThis is the price Wahi expects this property to sell for.
The calculation is powered by our Instant Home Value Estimate, which uses current market and property price trends to estimate your home’s value with a 90% accuracy rate.Not available
Price/Sqft$352/sqft
Monthly cost
Open Calculator
Description
Immediate Possession – Fully Finished New Build with Legal 2-Bedroom Suite! Move right in and enjoy 1,463 sq. ft. of beautifully designed living space in this brand new home, complete with a fully finished, permitted 2-bedroom legal basement suite with 9-ft ceilings – perfect for generating rental income or providing comfortable space for extended family. The main floor features a bright, open-concept layout with a modern kitchen, sleek finishes, vinyl plank flooring, and all major appliances included. The adjoining dining area and spacious living room offer the perfect setting for family gatherings and entertaining. Upstairs, you’ll find 3 generous bedrooms, including a luxurious primary suite with a private 4-piece ensuite and walk-in closet, and an additional full bathroom. This home is equipped with 2 separate laundry areas (main and suite) and dual heat recovery units for energy efficiency. The legal 2-bedroom basement suite offers a separate entrance, full kitchen, 4-piece bathroom, laundry, and living area, 5 Appliances— ready for tenants or guests. The detached 2-car garage is insulated, drywalled. Appliance package includes: 2 fridges, 2 stoves, 2 washers, 2 dryers, 2 built-in dishwashers, and a Main floor built-in microwave with hood fan. Most interior photos are from a previous show home — color schemes, cabinetry, and finishes will vary for this build. Price includes PST and GST. Progressive New Home Warranty included. (id:39198)
Property Details
Interior
Features
Basement Floor
Kitchen
15.3 x 7.8Living room
8.8 x 9.34pc Bathroom
8.6 x 5Bedroom
9.3 x 8.2Property History
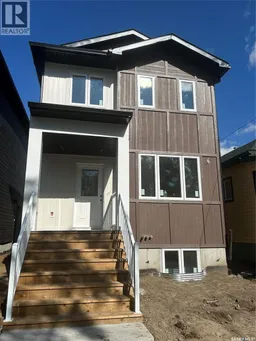 26
26
