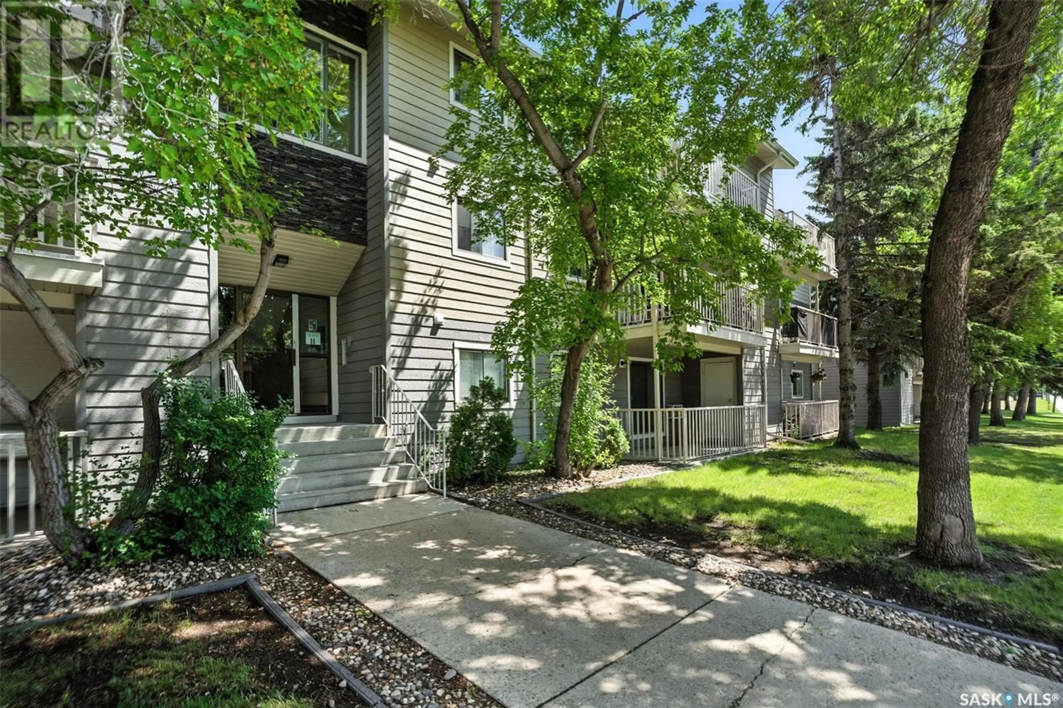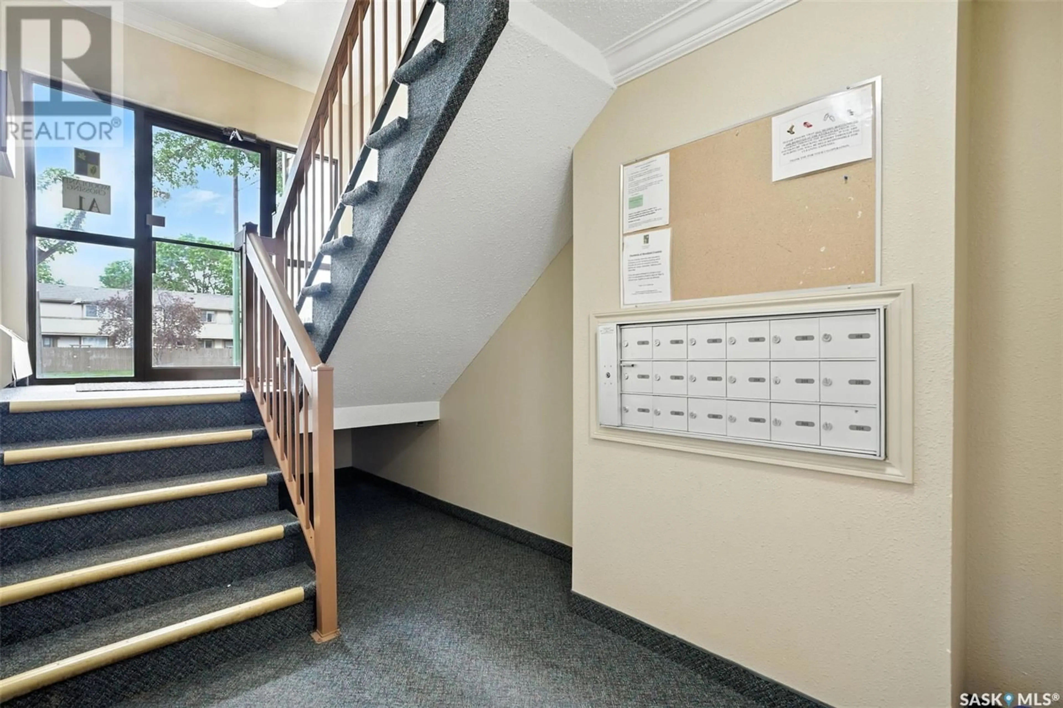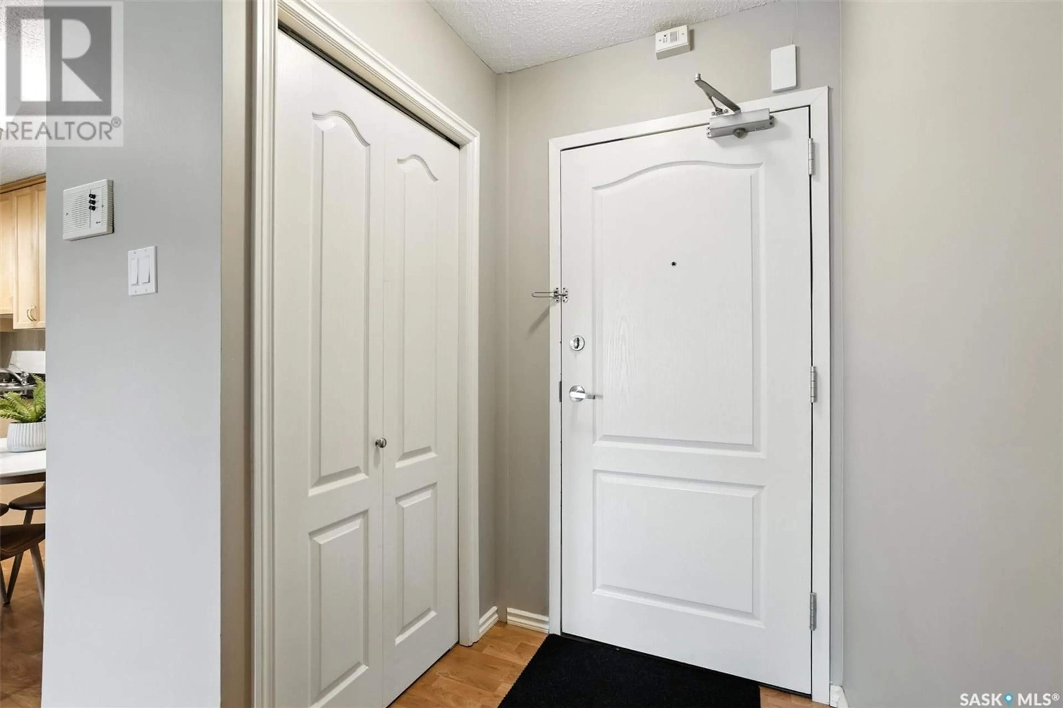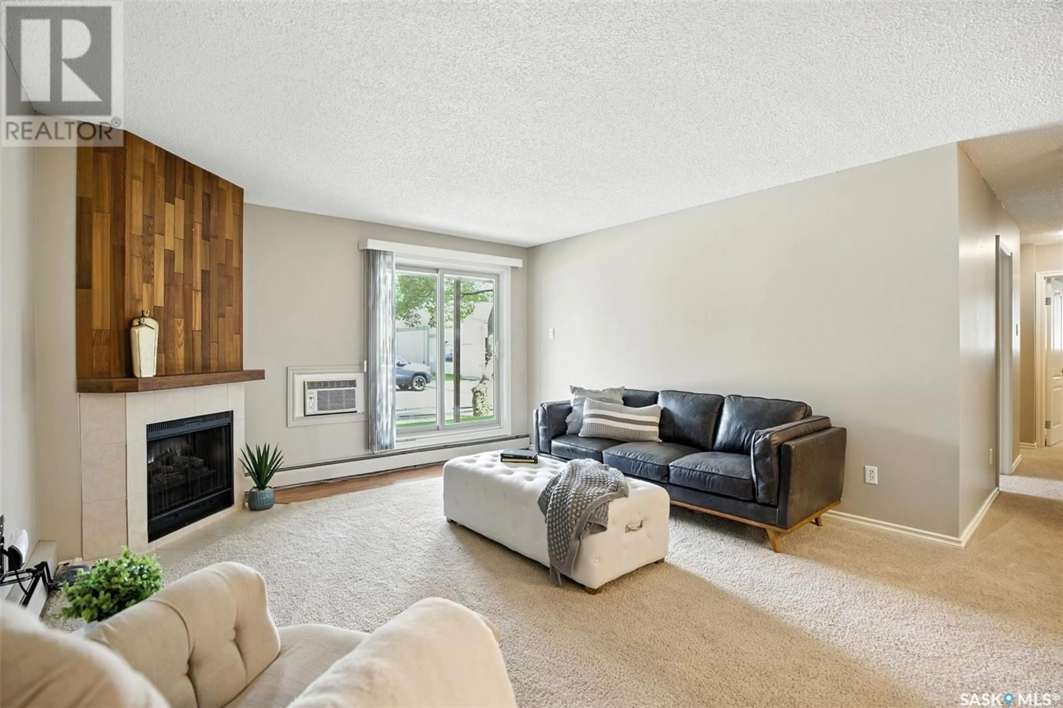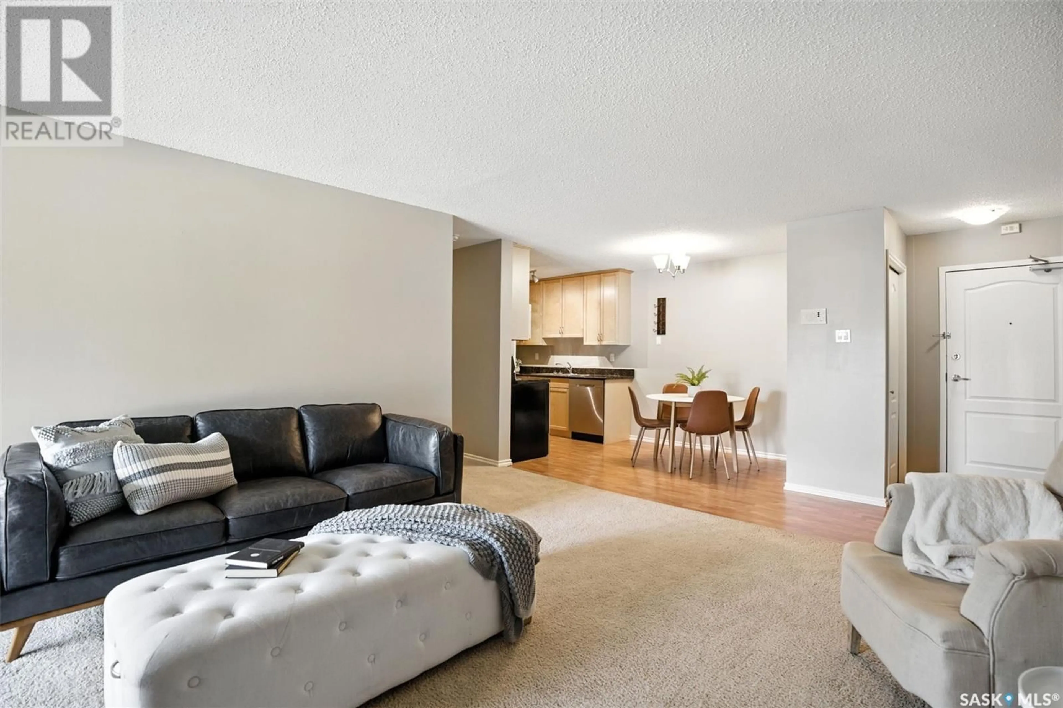105A1 - 1121 MCKERCHER DRIVE, Saskatoon, Saskatchewan S7H5K9
Contact us about this property
Highlights
Estimated valueThis is the price Wahi expects this property to sell for.
The calculation is powered by our Instant Home Value Estimate, which uses current market and property price trends to estimate your home’s value with a 90% accuracy rate.Not available
Price/Sqft$202/sqft
Monthly cost
Open Calculator
Description
Welcome to this bright and spacious ground level condo in popular Wildwood! Offering over 1,100sqft, 3 bedrooms and 2 baths, this home is move-in ready and in excellent condition! The living room is generous in size and features sliding doors to the patio with a storage room attached. The kitchen and eating area have easy care laminate, ample cabinets and countertops, walk-in pantry/storage and all appliances included. Down the hall are 3 bedrooms, laundry, and a full bath. The primary bedroom has a 2pc ensuite and good closet space. The unit is a corner unit at the back of the building (not facing onto McKercher) giving you a quieter and more private location. There is a clubhouse with exercise room and sports court on-site, as well as visitor parking. This well-maintained home is ready for new owners, so call for your personal showing! (id:39198)
Property Details
Interior
Features
Main level Floor
Kitchen
8 x 84pc Bathroom
Bedroom
8.4 x 12.6Bedroom
9.3 x 11Condo Details
Amenities
Recreation Centre
Inclusions
Property History
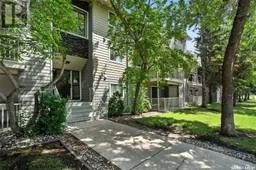 31
31
