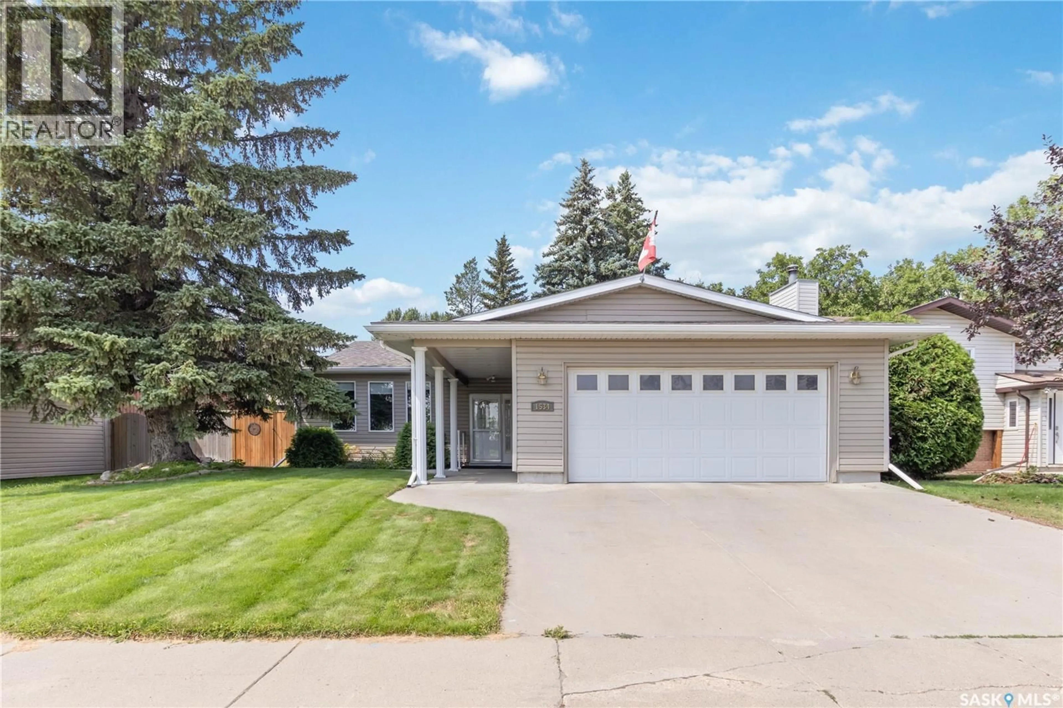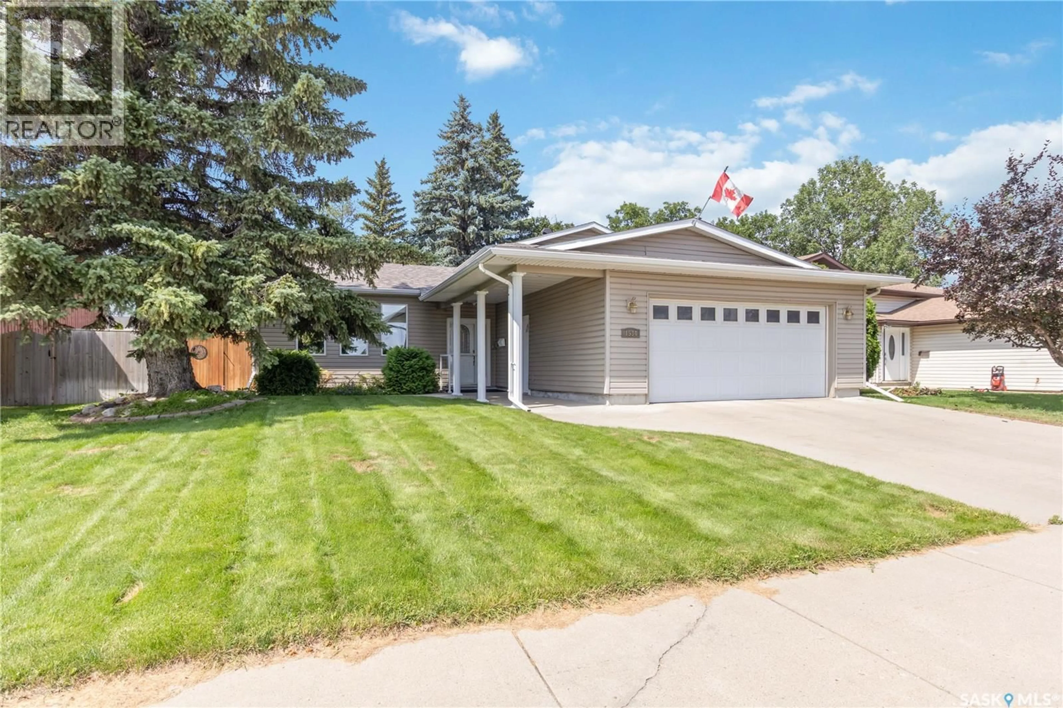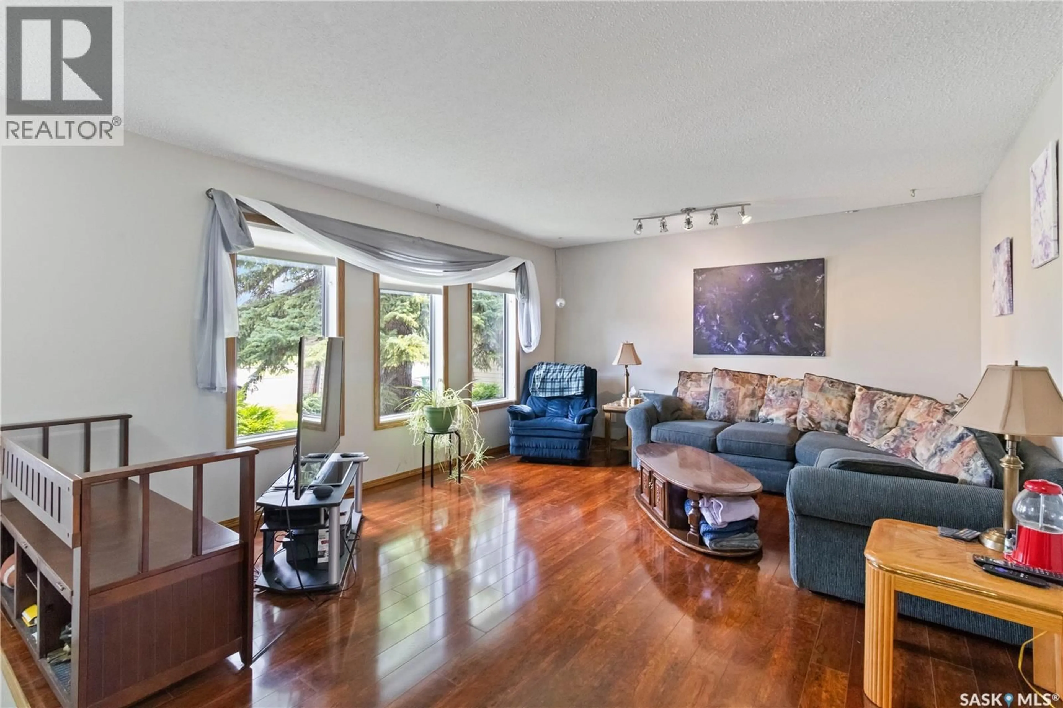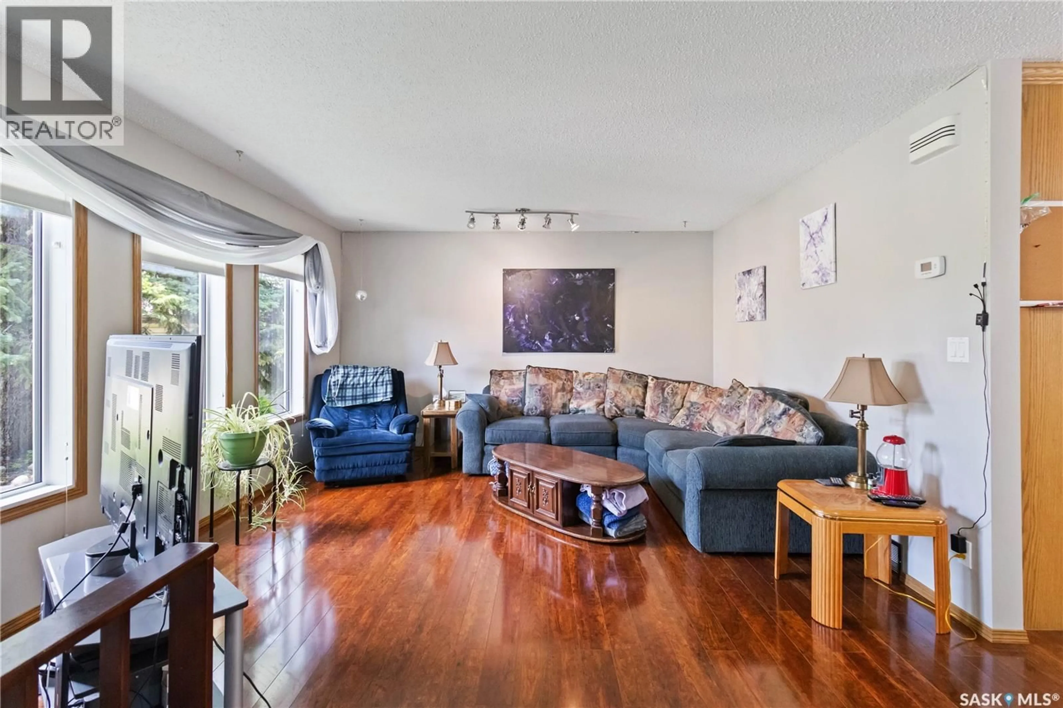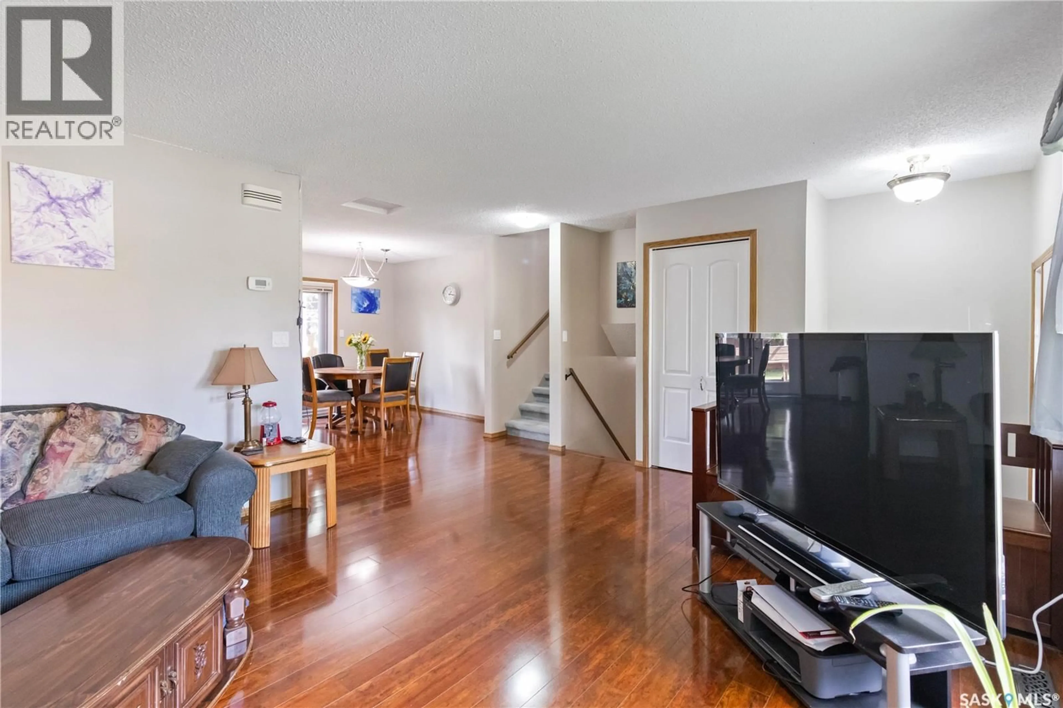1534 MCKERCHER DRIVE, Saskatoon, Saskatchewan S7H5E1
Contact us about this property
Highlights
Estimated valueThis is the price Wahi expects this property to sell for.
The calculation is powered by our Instant Home Value Estimate, which uses current market and property price trends to estimate your home’s value with a 90% accuracy rate.Not available
Price/Sqft$412/sqft
Monthly cost
Open Calculator
Description
Welcome to 1534 McKercher Drive, a beautifully maintained 4-level split with 2,376 sq. ft. of fully developed living space. Inside, you'll find a spacious living room, dining area, and an updated kitchen featuring oak cabinetry to the ceiling, a pantry, upgraded appliances, quartz countertops with an undermount sink, and a garburator. Upstairs, there’s an updated bathroom with a solid wood vanity, Carrara marble top, soft-close drawers, two bedrooms, and a primary bedroom with a large walk-in closet and an updated 3-piece ensuite. The lower level boasts another living space with an electric fireplace, a bedroom, and a 3-piece bath with a washer/dryer. The basement includes a family room, an office, and a 12x12 storage room/workshop. Patio doors from the dining area open to a manicured yard with a deck, gazebo (awning included), garden area, underground sprinklers, a natural gas BBQ outlet, and perennials with irrigation lines. The insulated double garage has been upgraded with 6" wall insulation, house wrap, vinyl siding, triple-pane windows, a newer concrete driveway, a 36" sidewalk, and a refinished garage floor, plus a sump pump. Ideally located across from Lakewood Park, the home offers easy access to ponds, walking trails, tennis courts, a ball diamond, the Lakewood Civic Centre, elementary schools, and many amenities. (id:39198)
Property Details
Interior
Features
Main level Floor
Living room
19 x 13.5Kitchen
Dining room
11.5 x 11Property History
 29
29
