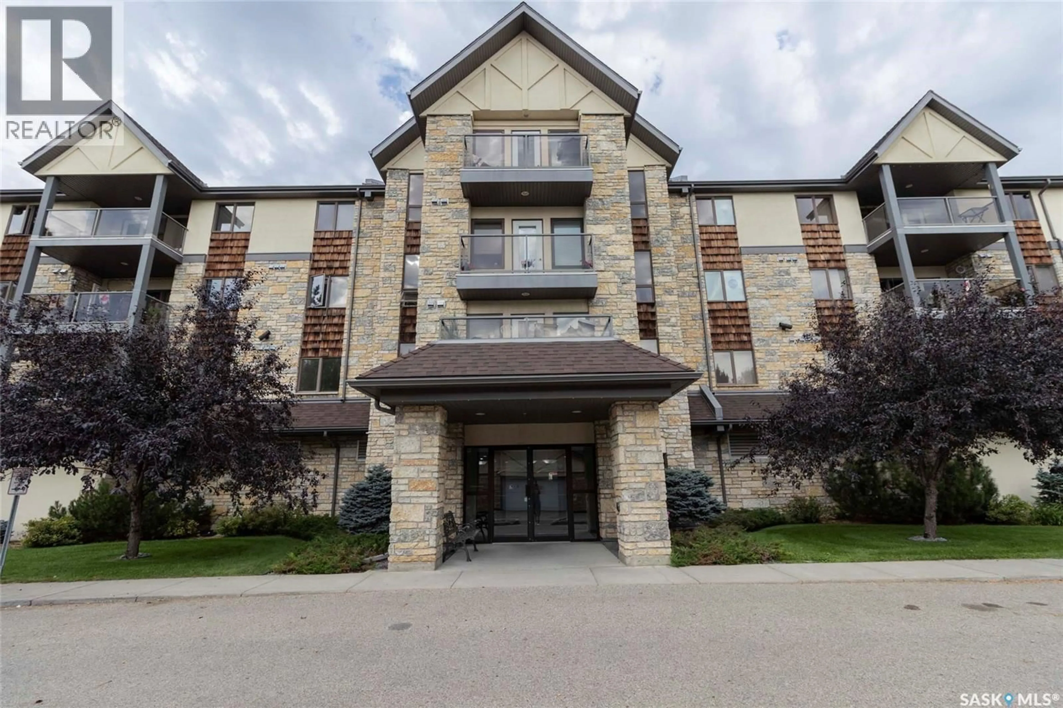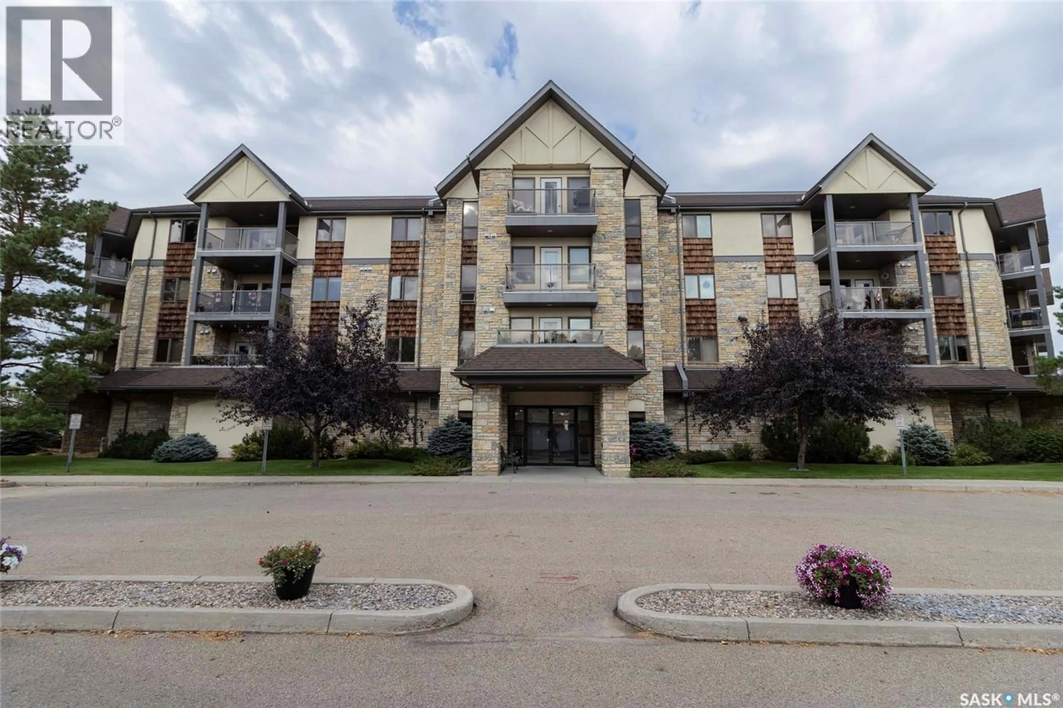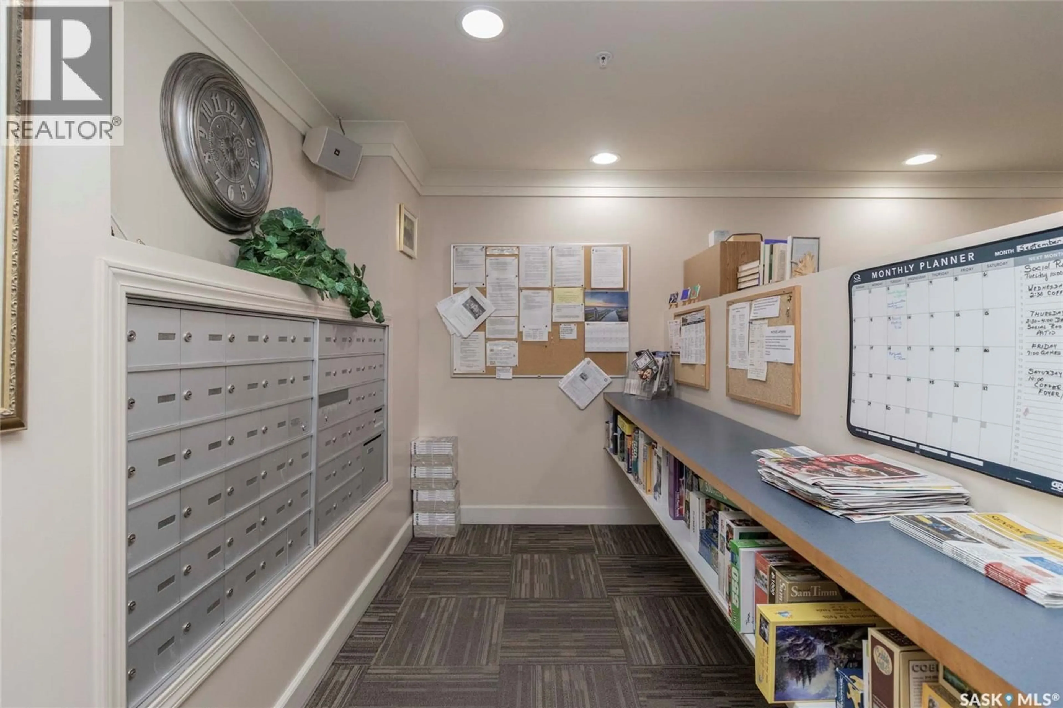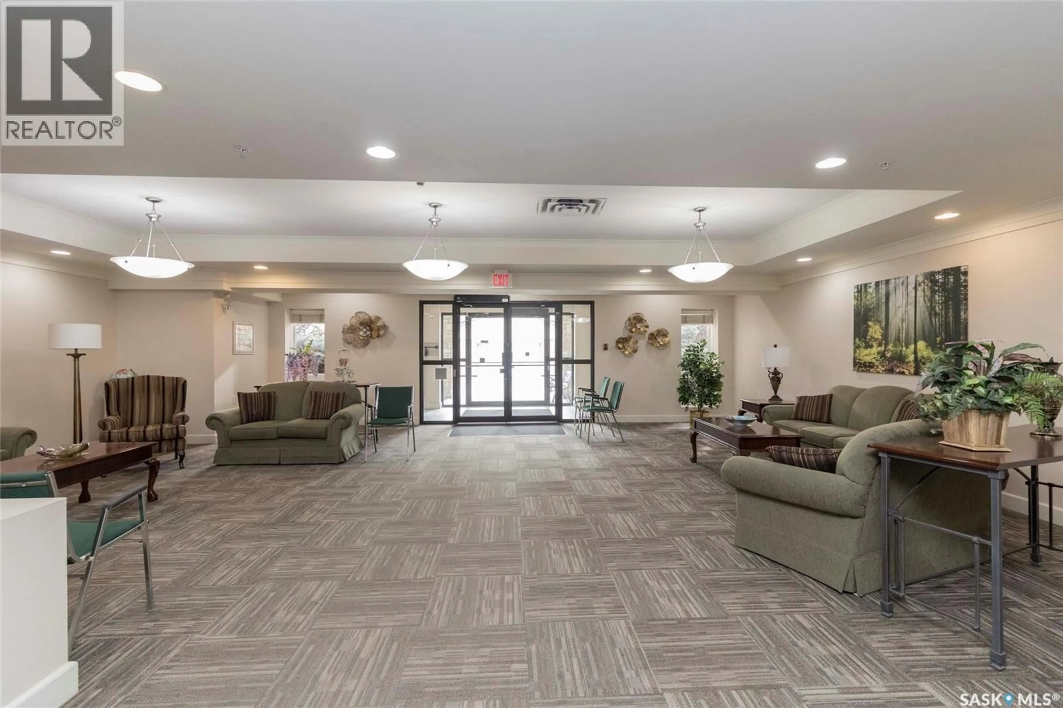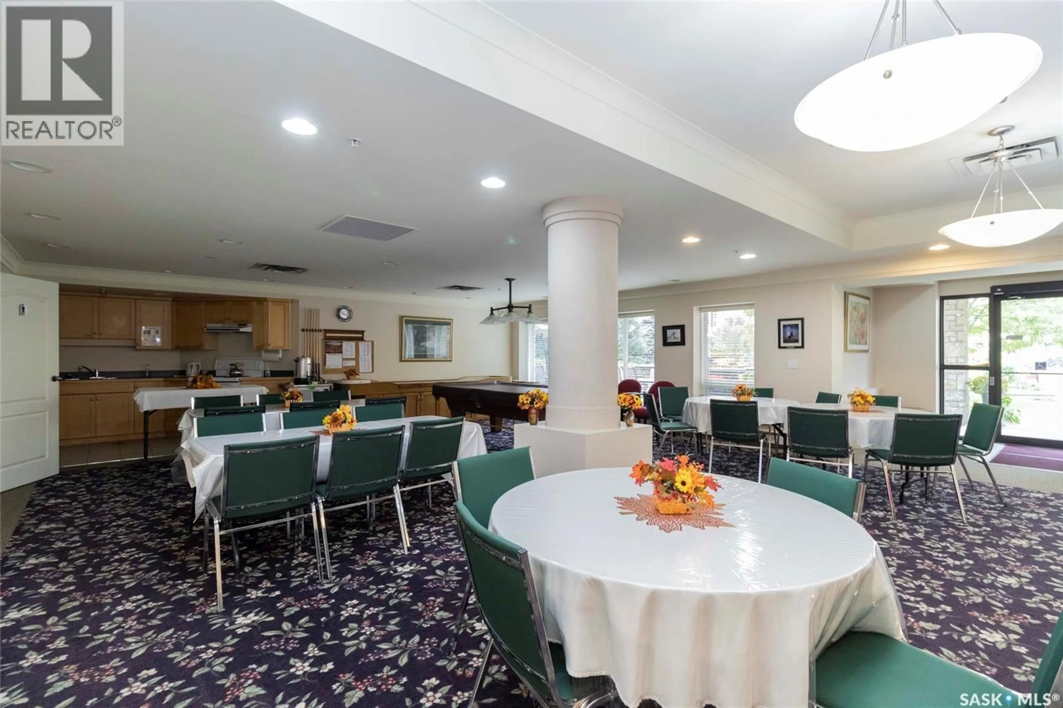201 1622 ACADIA DRIVE, Saskatoon, Saskatchewan S7H5H7
Contact us about this property
Highlights
Estimated valueThis is the price Wahi expects this property to sell for.
The calculation is powered by our Instant Home Value Estimate, which uses current market and property price trends to estimate your home’s value with a 90% accuracy rate.Not available
Price/Sqft$320/sqft
Monthly cost
Open Calculator
Description
Welcome to Emmanuel Village. This charming property offers 1218 sq/ft of comfortable living space featuring 2 bedrooms and 2 bathrooms. The custom kitchen is equipped with quartz countertops, Blanco sinks with matching faucets, and a garburator, plus a newer fridge and dishwasher for convenience. Throughout the home, you'll find durable LVP and lino flooring, complemented by modern vanities, toilets, faucets, hardware, mirrors, and fans in both bathrooms. Additional features include water shut-off valves, upgraded lighting, ceiling fans, freshly painted walls, a phantom screen patio door, a thermostat, blinds on some windows, and 10-year smoke/CO2 detectors for safety. Perfectly designed for modern living with attention to detail. Building has underground heated parking and several outdoor stalls with electrical outlets. Workshop and beautiful courtyard for visiting. Contact a salesperson to view! (id:39198)
Property Details
Interior
Features
Main level Floor
Living room
13.3 x 12Dining room
10 x 8.6Kitchen
9.8 x 9.8Primary Bedroom
13.4 x 12.1Condo Details
Amenities
Exercise Centre, Recreation Centre, Dining Facility
Inclusions
Property History
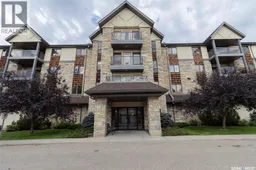 50
50
