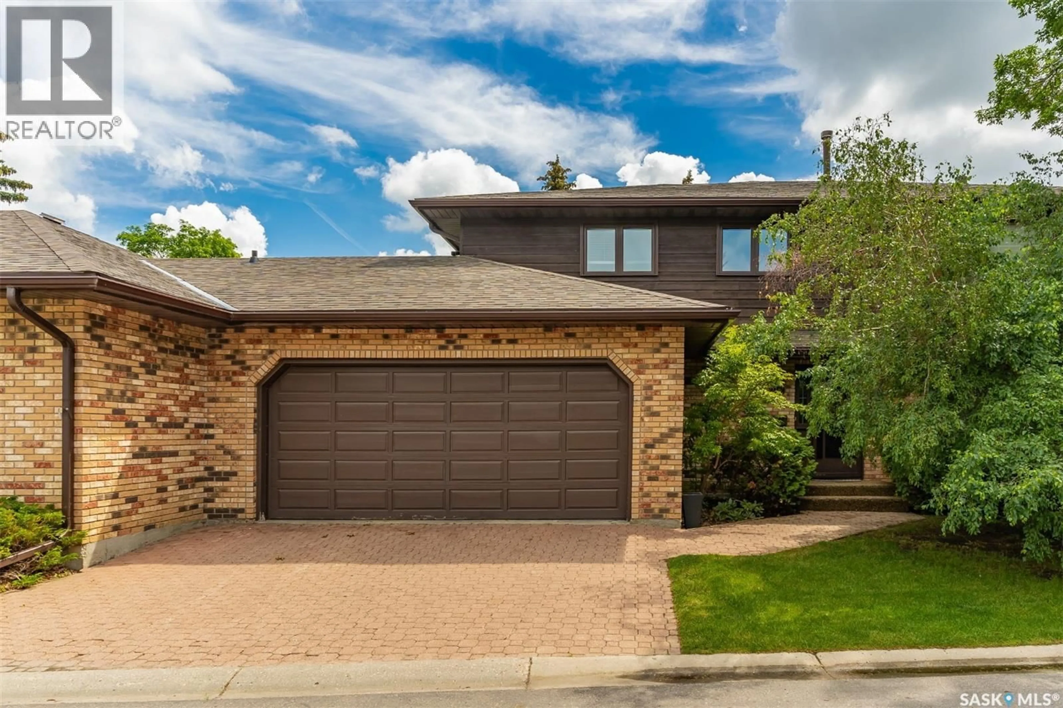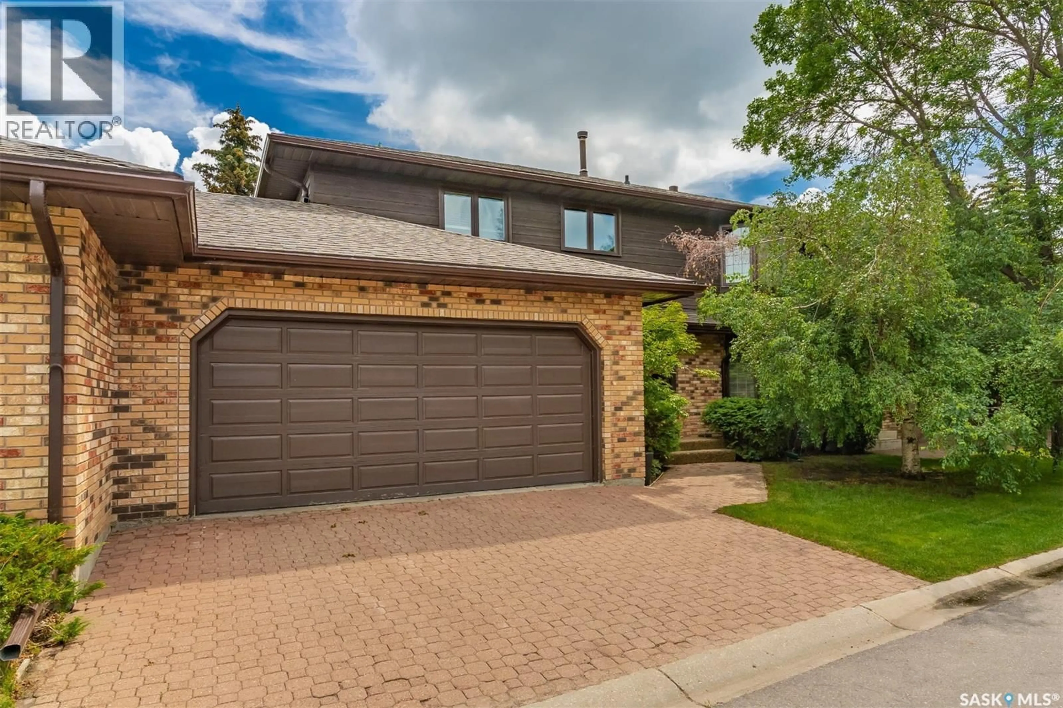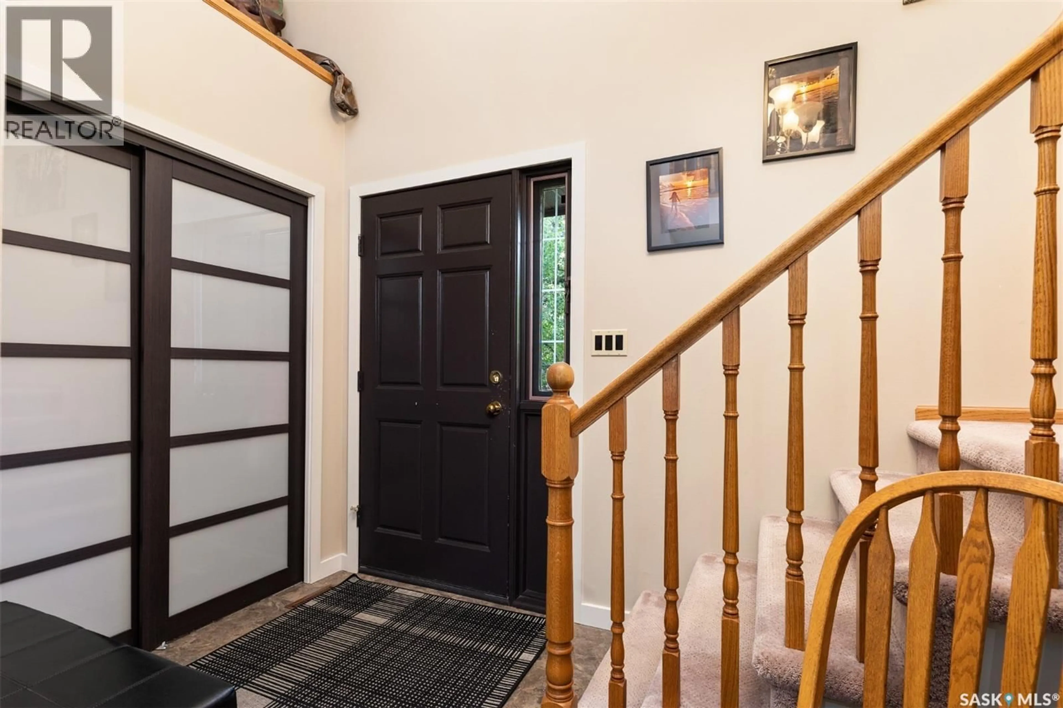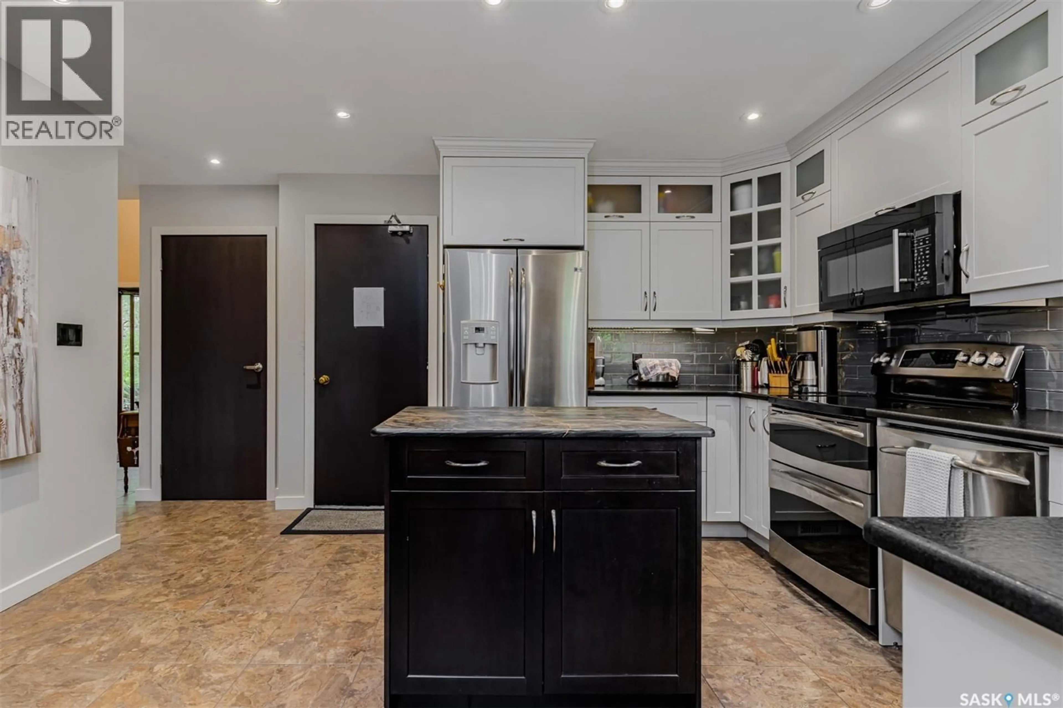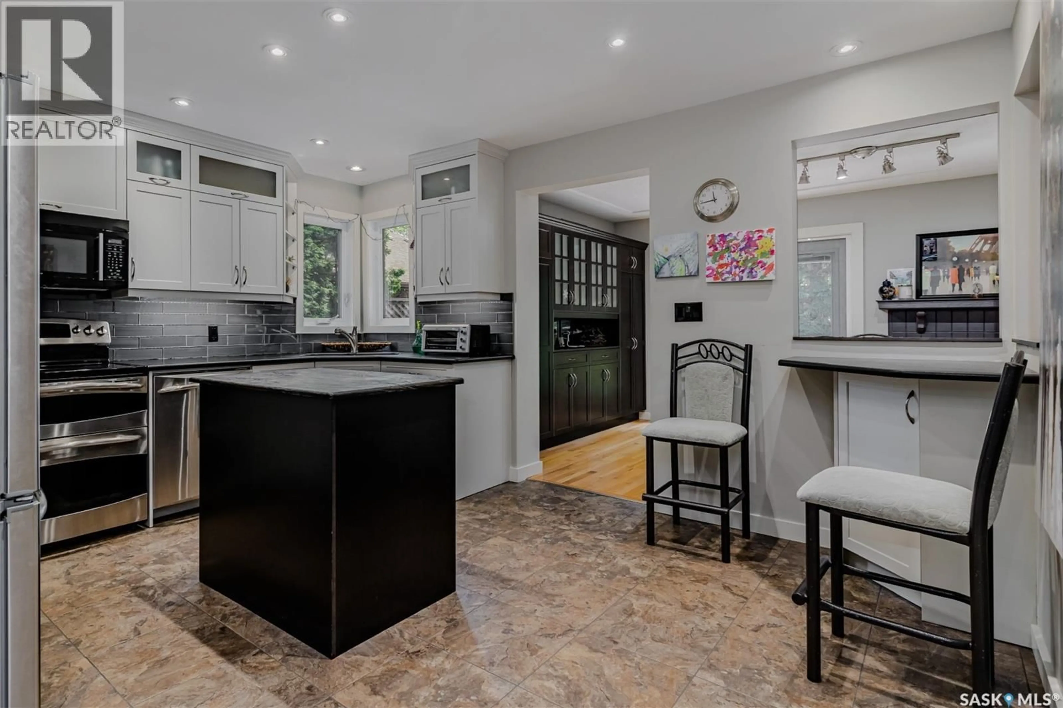203 - 415 HERITAGE CRESCENT, Saskatoon, Saskatchewan S7H5M5
Contact us about this property
Highlights
Estimated valueThis is the price Wahi expects this property to sell for.
The calculation is powered by our Instant Home Value Estimate, which uses current market and property price trends to estimate your home’s value with a 90% accuracy rate.Not available
Price/Sqft$295/sqft
Monthly cost
Open Calculator
Description
Welcome to one of Saskatoons finest condominium developments- Heritage Estates. This 1795 sq.ft, two story townhouse has had numerous upgrades including a stunning kitchen complete with leather looking countertops and island with gorgeous countertop. During the renovations they also added in a built in hutch in dining nook area. There is a gas FP in living room that compliments both dining and living room area. Garden doors off nook to rear interlocking brick patio and grassed area with the pool and clubhouse access nearby. The home offers 2 bedrooms plus a den that overlooks the main floor front entry (potentially could be a 3rd bedroom)on the 2nd floor. The Master bedroom offers 3 closets as well as a 4 piece ensuite consisting of double sinks in vanity, toilet plus a large soaker tub. The 2nd bedrooms is also a good size with double closet. The main floor also offers a 2 piece bath/laundry combination room. This home has had numerous upgrades including the triple pane LowE argon PVC windows and a upgraded water heater. The double attached garage is finished and offers direct entry (inside dimensions are 23' deep by 20' wide). The lower level has approx 9' high ceilings and is open for your own personal development. Condo fees are set at $578/month (Professionally managed) which includes common insurance & maintenance, snow removal for driveway and sidewalk and roadway within complex, lawn care, garbage & reserve fund. This development has recently had all roofs within the redone. Not only will you appreciate the luxury living space, you can immerse yourself into the community offered within this long standing condo complex. They have a variety of weekly events with a Thursday Happy hour, pickle ball, coffee gatherings and plenty of card games. You will be able to enjoy the outdoor pool, and recreation center and tennis courts that also serve as pickle ball courts. Taxes for 2024 $4111. For more information on this outstanding home contact your agent to view. (id:39198)
Property Details
Interior
Features
Main level Floor
Kitchen
13 x 14.2Dining room
9.9 x 10.8Living room
19 x 12.8Laundry room
Exterior
Features
Condo Details
Amenities
Recreation Centre
Inclusions
Property History
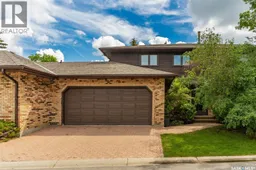 43
43
