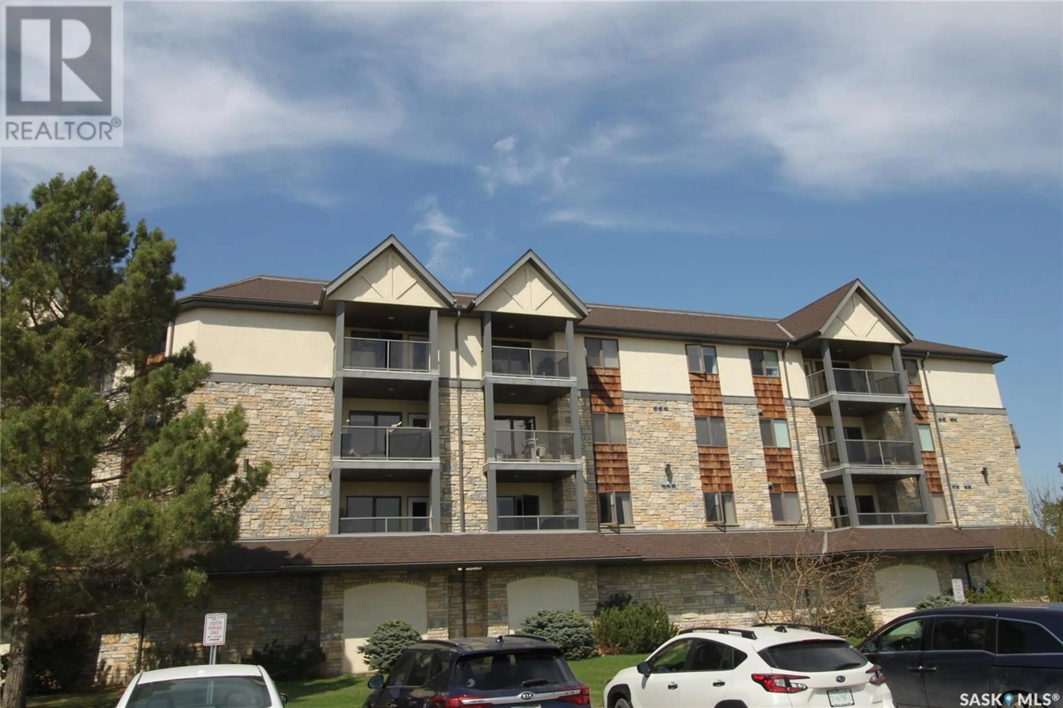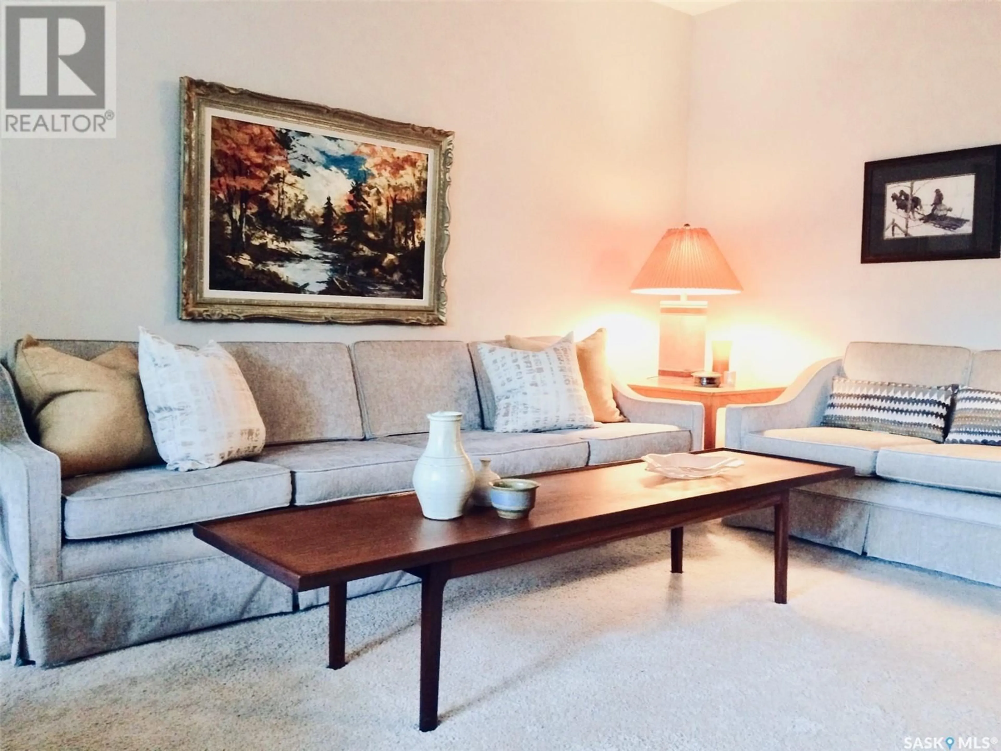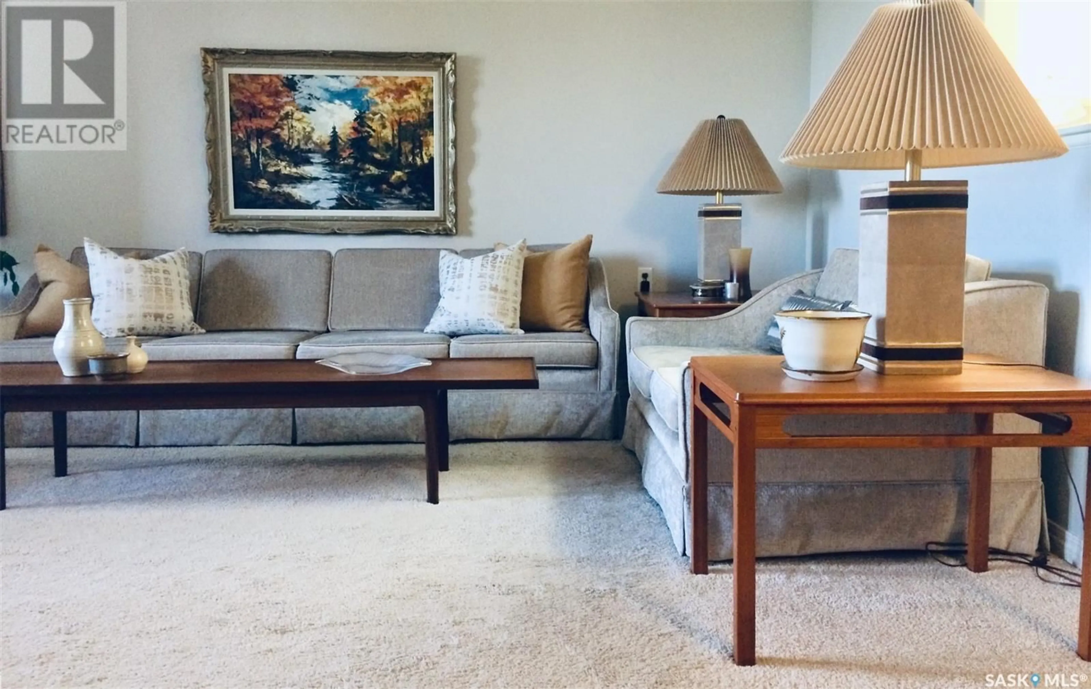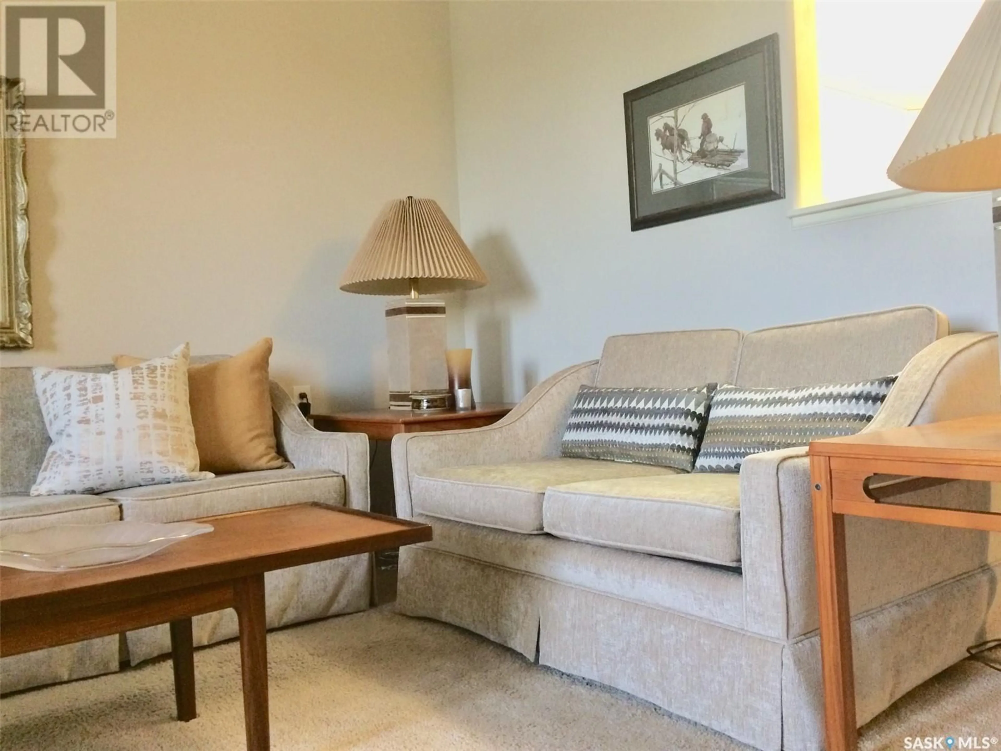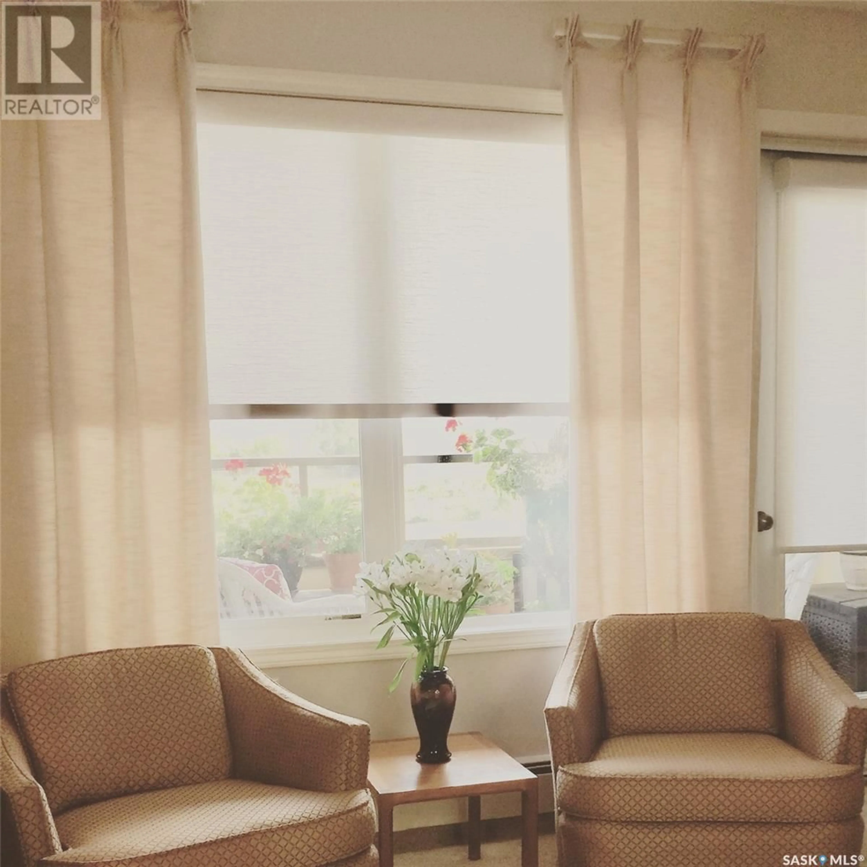217 - 1622 ACADIA DRIVE, Saskatoon, Saskatchewan S7H5H7
Contact us about this property
Highlights
Estimated ValueThis is the price Wahi expects this property to sell for.
The calculation is powered by our Instant Home Value Estimate, which uses current market and property price trends to estimate your home’s value with a 90% accuracy rate.Not available
Price/Sqft$316/sqft
Est. Mortgage$1,587/mo
Maintenance fees$621/mo
Tax Amount (2024)$2,619/yr
Days On Market3 days
Description
Located in Emmanuel Village, this spacious 1169 sq ft condo has 2 bedrooms and 2 bathrooms. The condo faces south allowing plenty of natural light into the living room and both bedrooms. The kitchen has numerous cabinets and an eating area. The frig was new in 2022, the stove in 2025, lino flooring installed in 2023. Good-sized dining area is adjacent to the kitchen. The spacious primary bedroom includes a large walk-in closet and a 4-piece en-suite. Guest bedroom has a built-in double-size Murphy bed. This bedroom is also ideal for an office or a TV room. Main bathroom has a 5 ft walk-in shower. The laundry/storage room is large enough to hold a small deep freeze. A garden door leads from the living room to the covered balcony, a great place for a morning coffee or to enjoy the summer evenings. There is a natural gas barbeque hookup on the balcony. Custom Hunter Douglas window treatments. Recently painted throughout. Central air conditioning. The main floor social room is complete with kitchenette, washrooms, dining tables, shuffleboard table, pool table and a piano. Direct access from the social room to the outdoor courtyard which is home to a relaxing water feature, walking paths and sitting areas. The building offers wheelchair access with elevator service, heated garage parking stall located close to the elevator and plenty of visitor parking. Easy access to Circle Park Mall, Market Mall, Circle Drive and Wildwood Golf Course. Emmanuel Village is a friendly community that offers coffee gatherings and events. (id:39198)
Property Details
Interior
Features
Main level Floor
Living room
12'4" x 14'3"Kitchen
9'3" x 11'Dining room
10'10" x 11'Primary Bedroom
10'10" x 15'4"Condo Details
Amenities
Exercise Centre
Inclusions
Property History
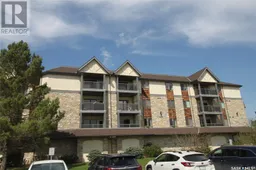 29
29
