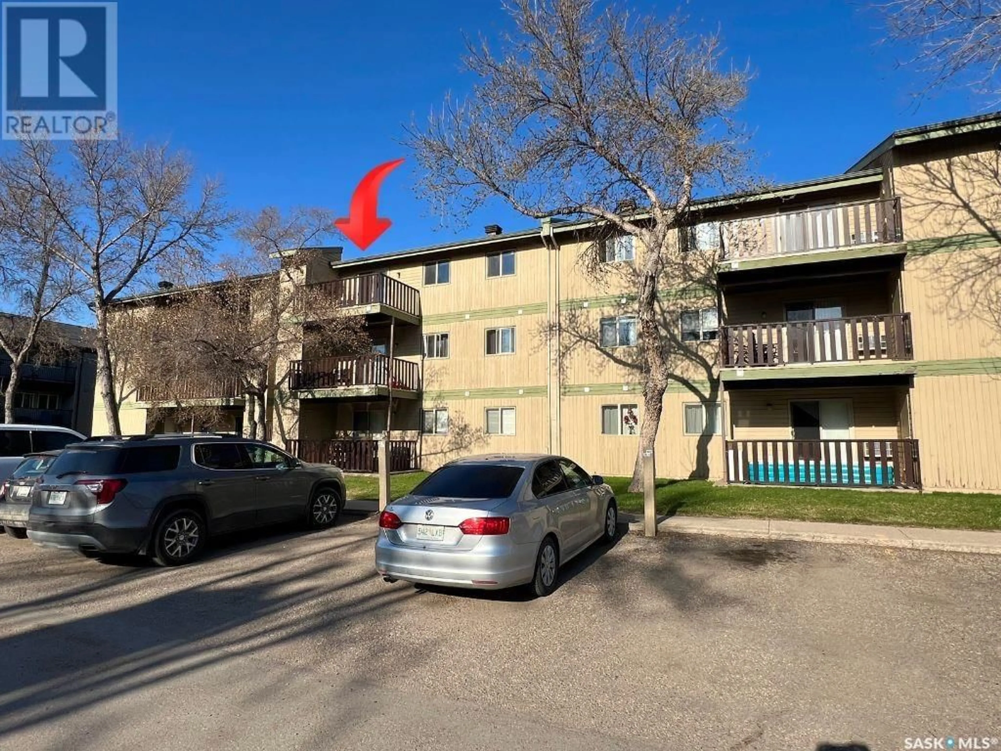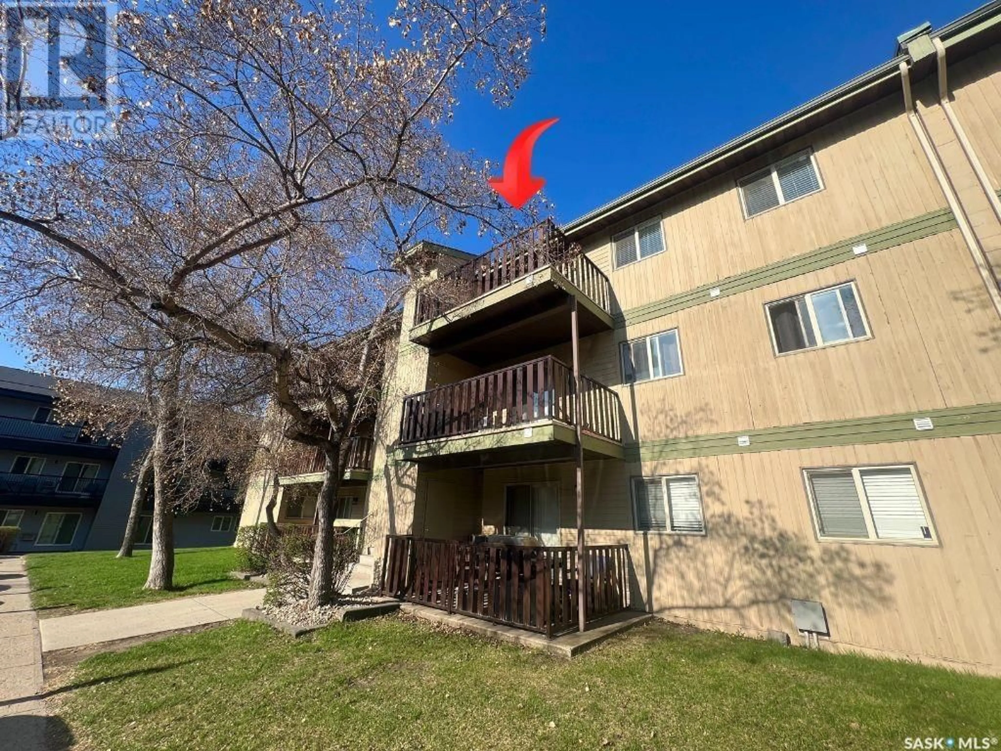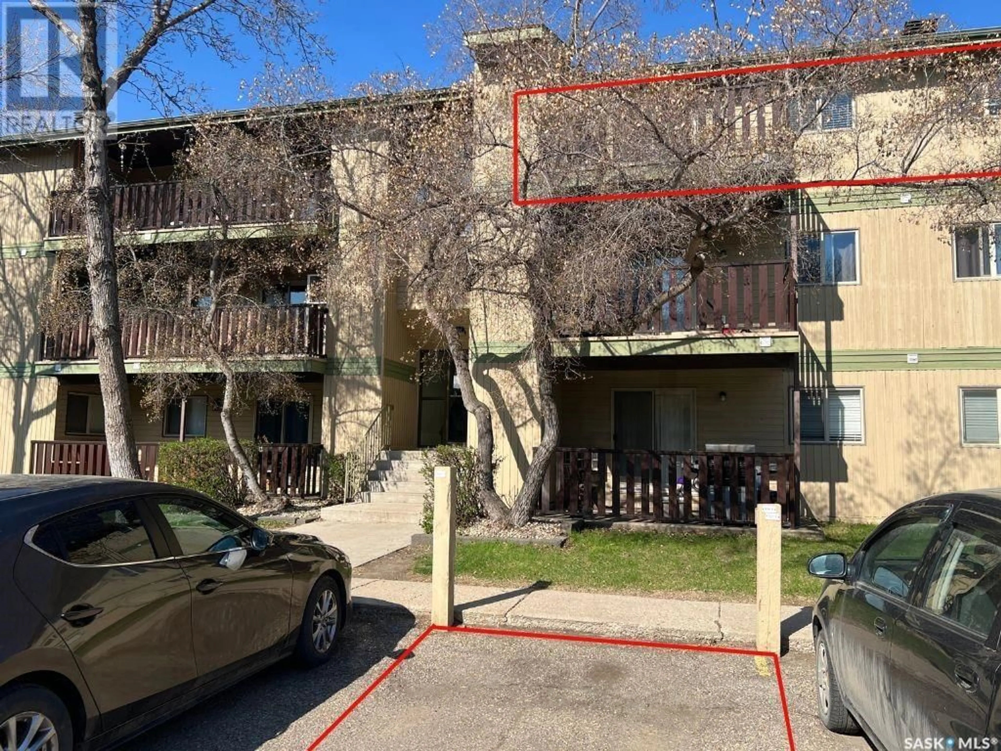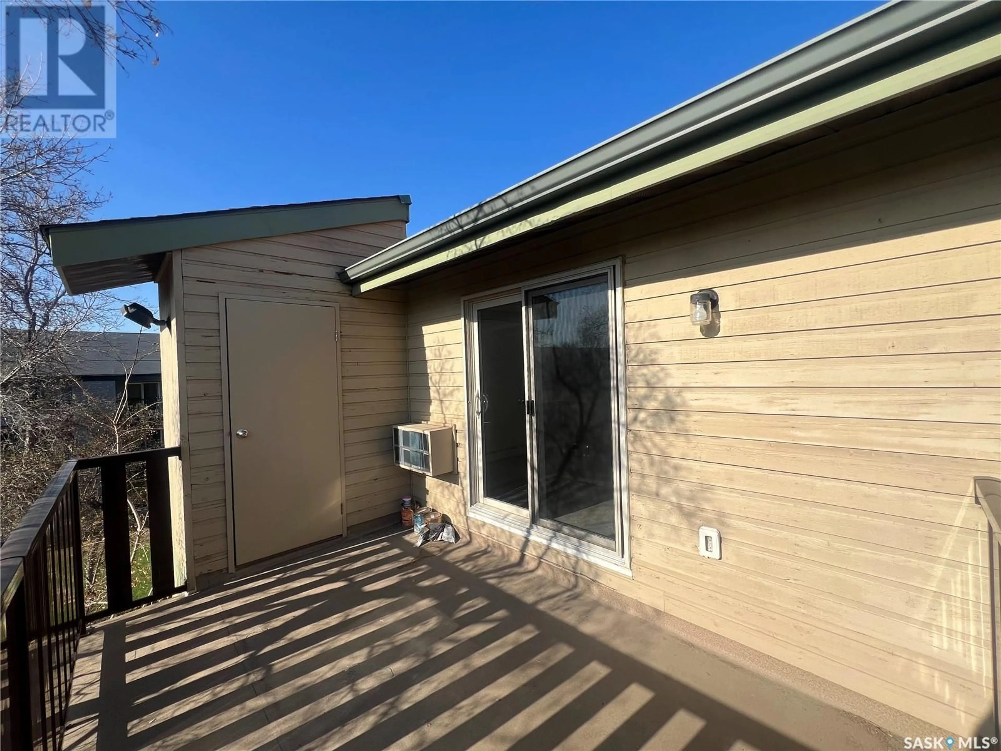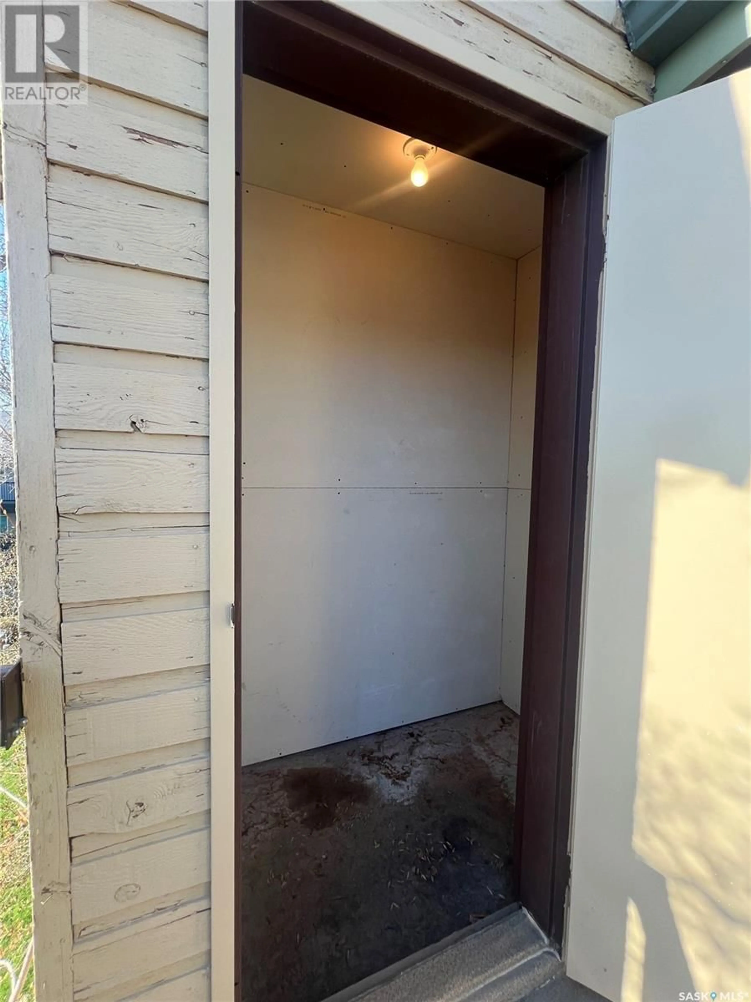306F - 1121 MCKERCHER DRIVE, Saskatoon, Saskatchewan S7H5B8
Contact us about this property
Highlights
Estimated ValueThis is the price Wahi expects this property to sell for.
The calculation is powered by our Instant Home Value Estimate, which uses current market and property price trends to estimate your home’s value with a 90% accuracy rate.Not available
Price/Sqft$226/sqft
Est. Mortgage$858/mo
Maintenance fees$424/mo
Tax Amount (2024)$1,613/yr
Days On Market5 days
Description
Welcome to #306F -1121 Mckercher Dr. This top floor 2 bedroom condo will not disappoint. This condo has been nicely cared for and shows well. Features include: Upgraded flooring, in-suite laundry, upgraded windows and balcony door, large east facing deck with a secure storage shed, 1 electrified parking stall, custom maple cabinets, upgraded granite countertops, Custom tile shower, A/C and a good size storage room/pantry. Woodland Crossing has grown to be a very nice quiet place to live. Great location with parks, golf course, grocery stores, doctors office, bus stops all within walking distance. This complex has a strong walk score as it's surrounded by most amenities. All this and the complex has a large rec center for you to use and enjoy. Ample visitor parking is just out the door of the F building and located back from Mckercher making it one of the best locations in the complex. To view the full 3D floor plan just click on the multimedia or virtual tour tab. Call your Realtor® today to book your private showing. (id:39198)
Property Details
Interior
Features
Main level Floor
Living room
16.8 x 11.11Kitchen
8 x 8.6Bedroom
10.1 x 10.1Bedroom
10.11 x 9Condo Details
Amenities
Exercise Centre, Recreation Centre, Clubhouse
Inclusions
Property History
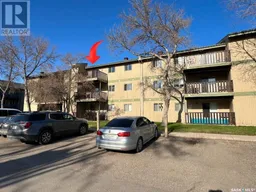 32
32
