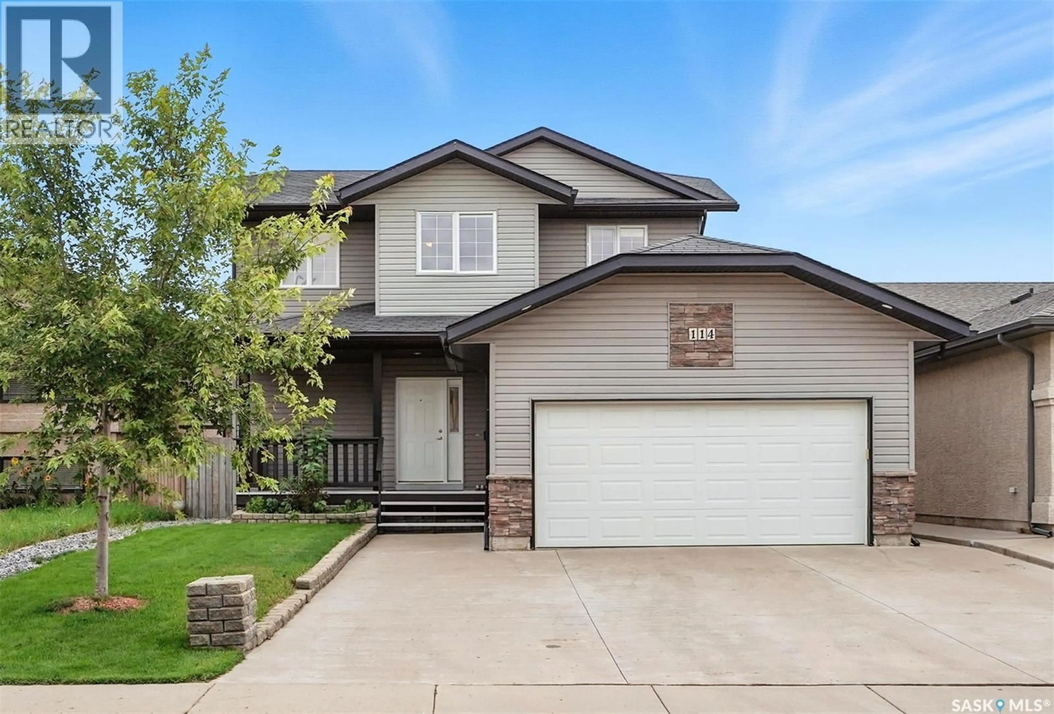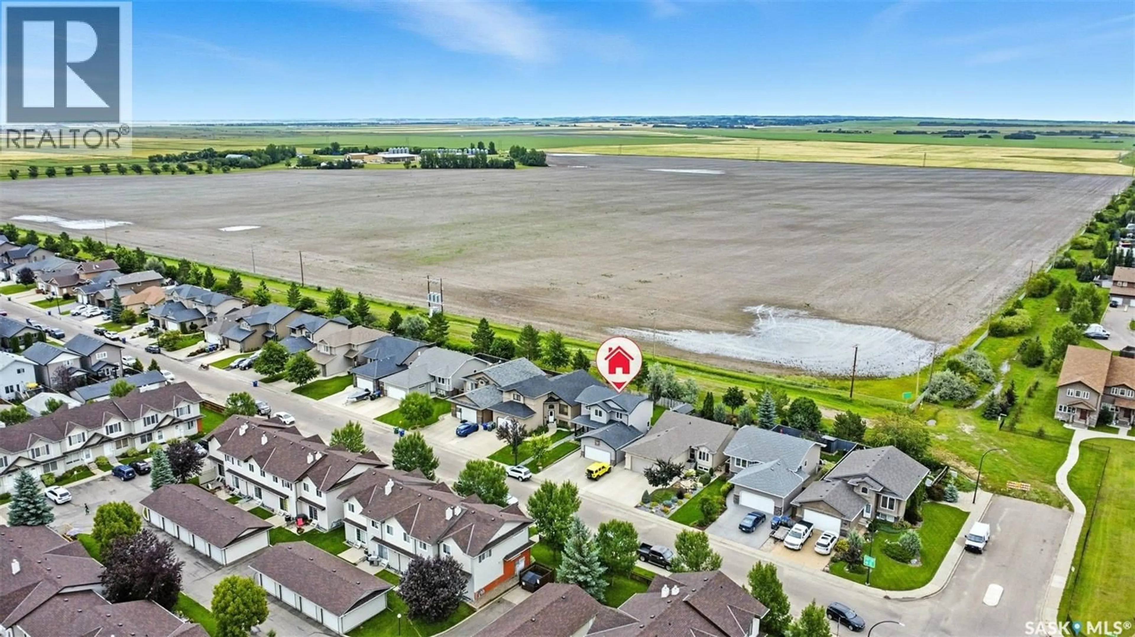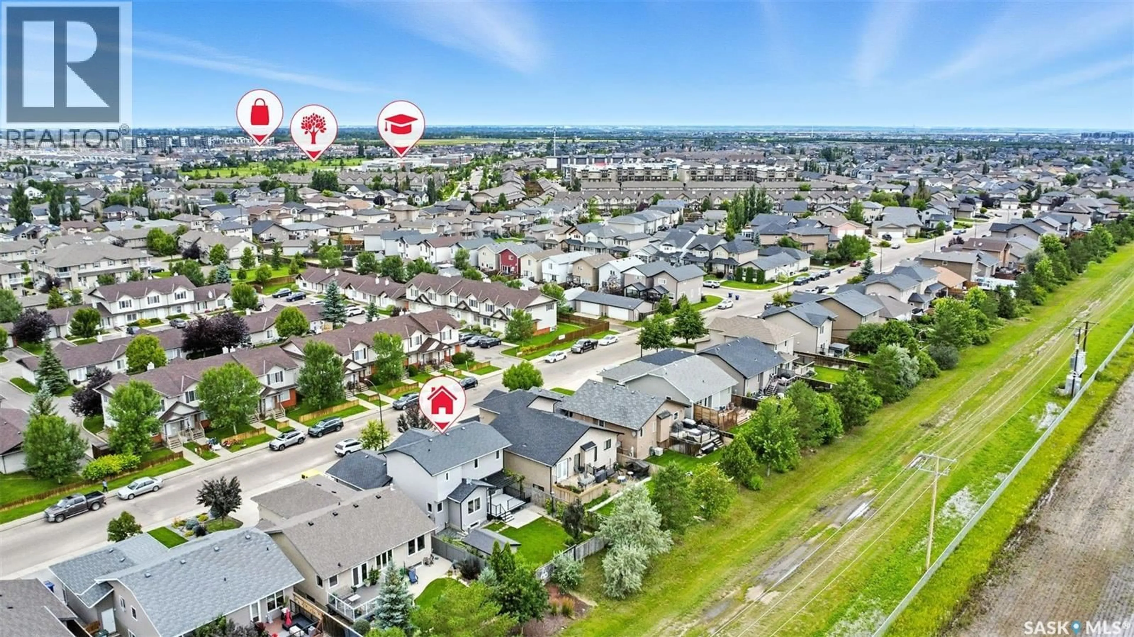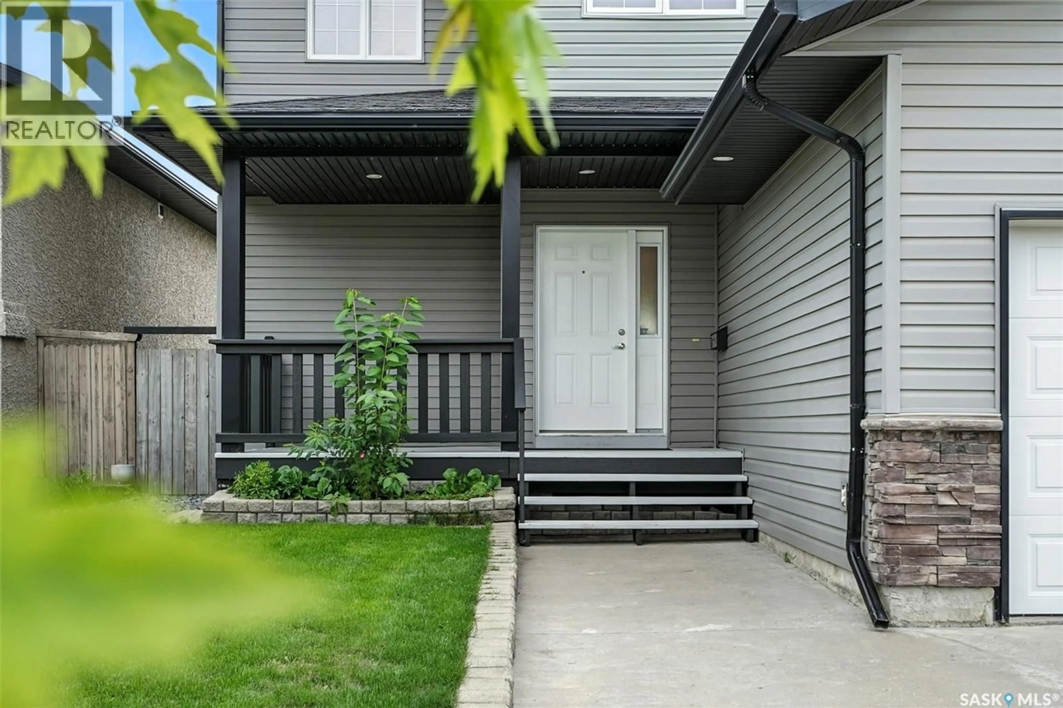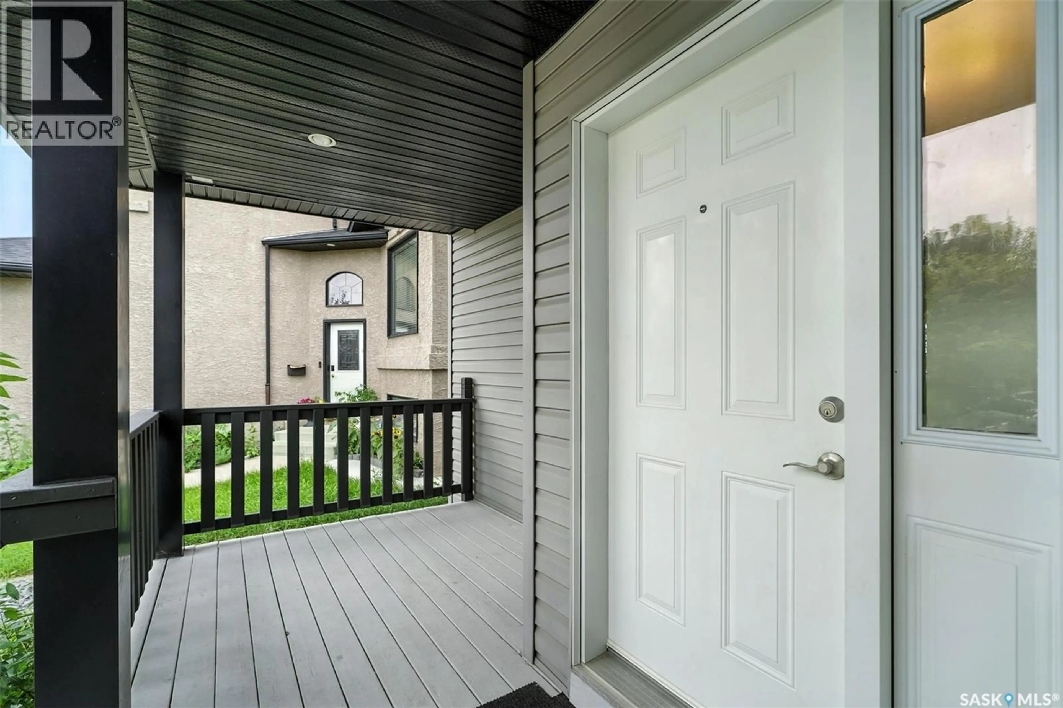114 LAMARSH ROAD, Saskatoon, Saskatchewan S7W1B7
Contact us about this property
Highlights
Estimated valueThis is the price Wahi expects this property to sell for.
The calculation is powered by our Instant Home Value Estimate, which uses current market and property price trends to estimate your home’s value with a 90% accuracy rate.Not available
Price/Sqft$368/sqft
Monthly cost
Open Calculator
Description
Welcome to 114 Lamarsh Rd, an exceptional and well-maintained 2-storey home nestled on a quiet street in the sought-after Willowgrove neighborhood, backing onto serene University agricultural land. This move-in-ready property offers walking distance to schools, parks, shopping, and all amenities, and showcases outstanding curb appeal, quality workmanship, and an impressive interior layout. The bright main floor boasts high ceilings, luxury tile and hardwood flooring, spacious open-concept living and dining area with a cozy fireplace, and large windows framing private backyard views. The gourmet kitchen is equipped with granite countertops, stylish backsplashes, espresso cabinetry, stainless steel appliances including a gas cooktop range, a corner pantry, and ample workspace, while the dining area features garden doors leading to covered rear deck, patio, and professionally landscaped yard with underground sprinklers, fixed lighting, and storage shed. A large foyer with a powder room connects to a mudroom with laundry for convenience. Upstairs offers three generous bedrooms and two full baths, including a master retreat with vaulted ceilings, walk-in closet, and a 4-piece ensuite. The fully finished basement includes a spacious family room with built-in entertainment cabinetry and ceiling speakers, a large bedroom, storage, and a 4-piece bath. Additional highlights include a heated oversized double garage with triple driveway, central vac, garburator, newer high-efficiency furnace and A/C (2016). Pride of ownership is evident throughout—an amazing value for its size, location, and finishes, with immediate possession available.... As per the Seller’s direction, all offers will be presented on 2025-08-17 at 6:00 PM (id:39198)
Property Details
Interior
Features
Main level Floor
Foyer
8 x 5Kitchen
13.6 x 92pc Bathroom
Living room
13.4 x 14Property History
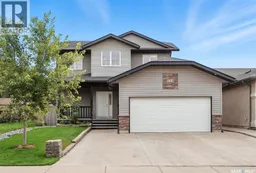 38
38
