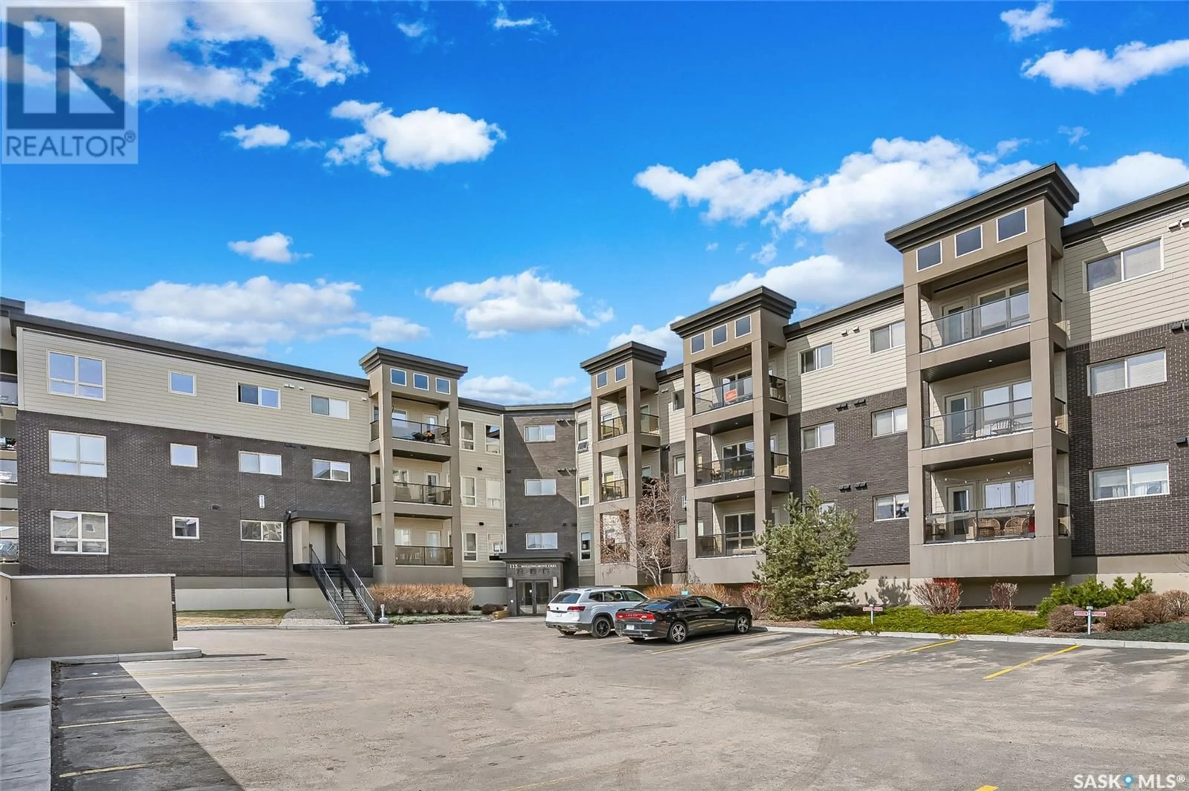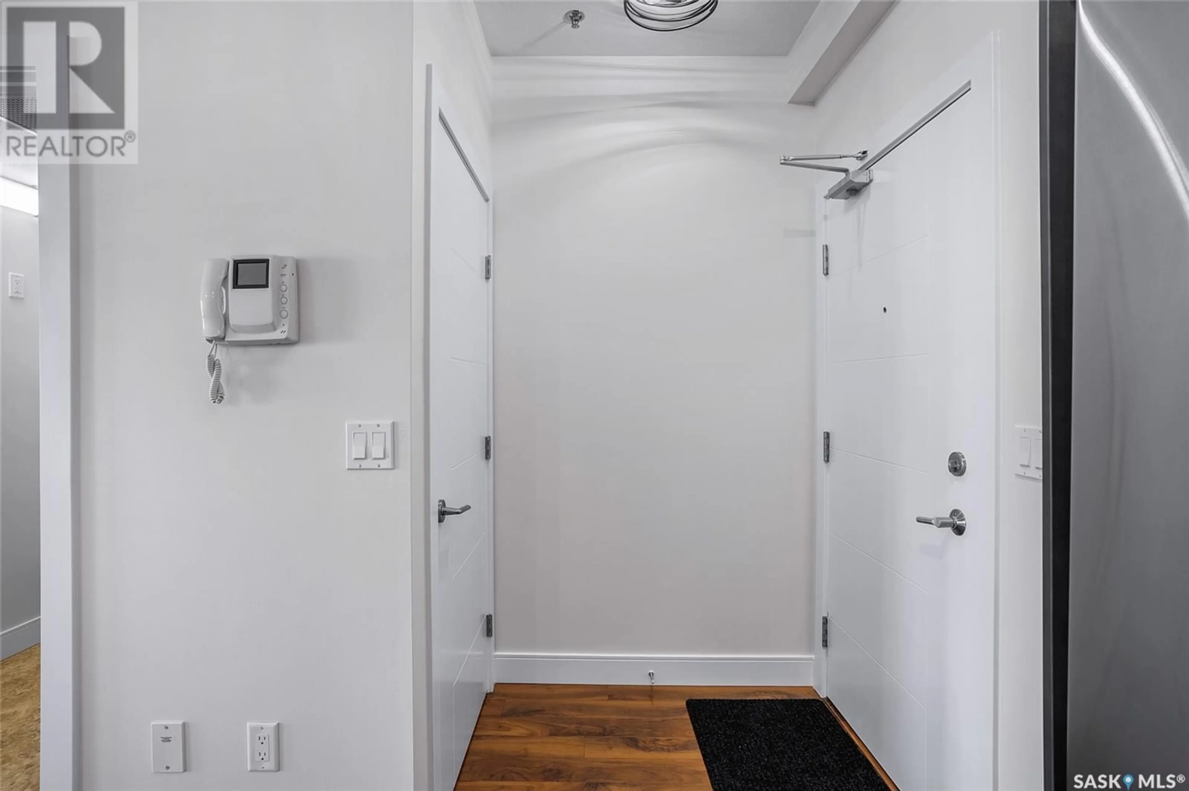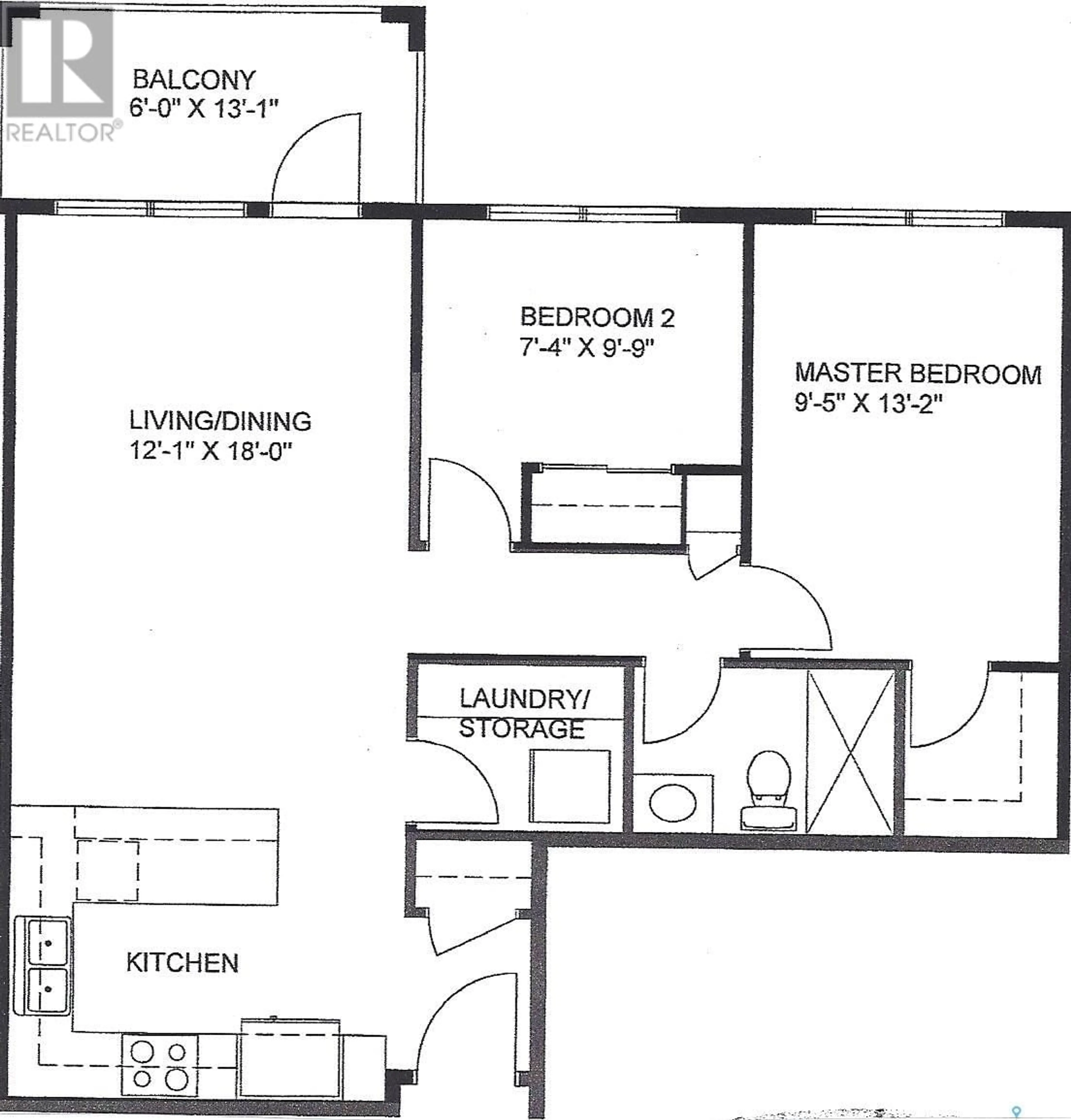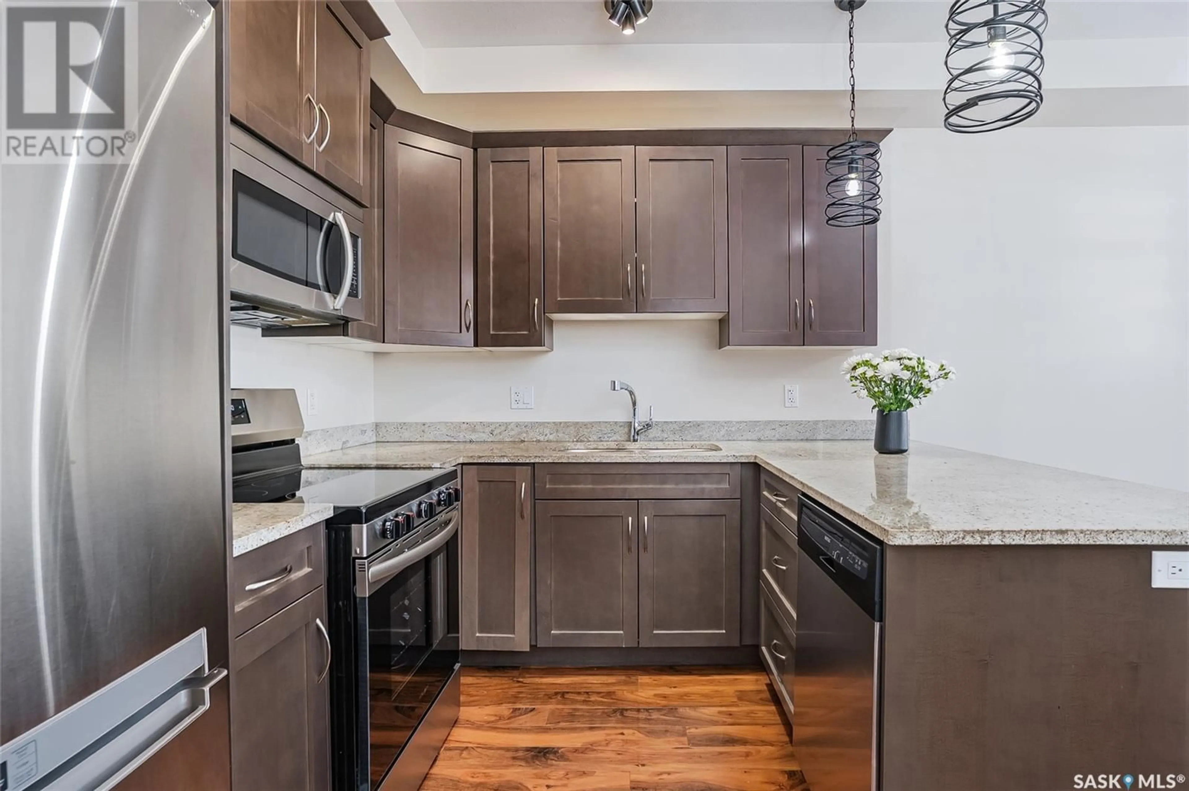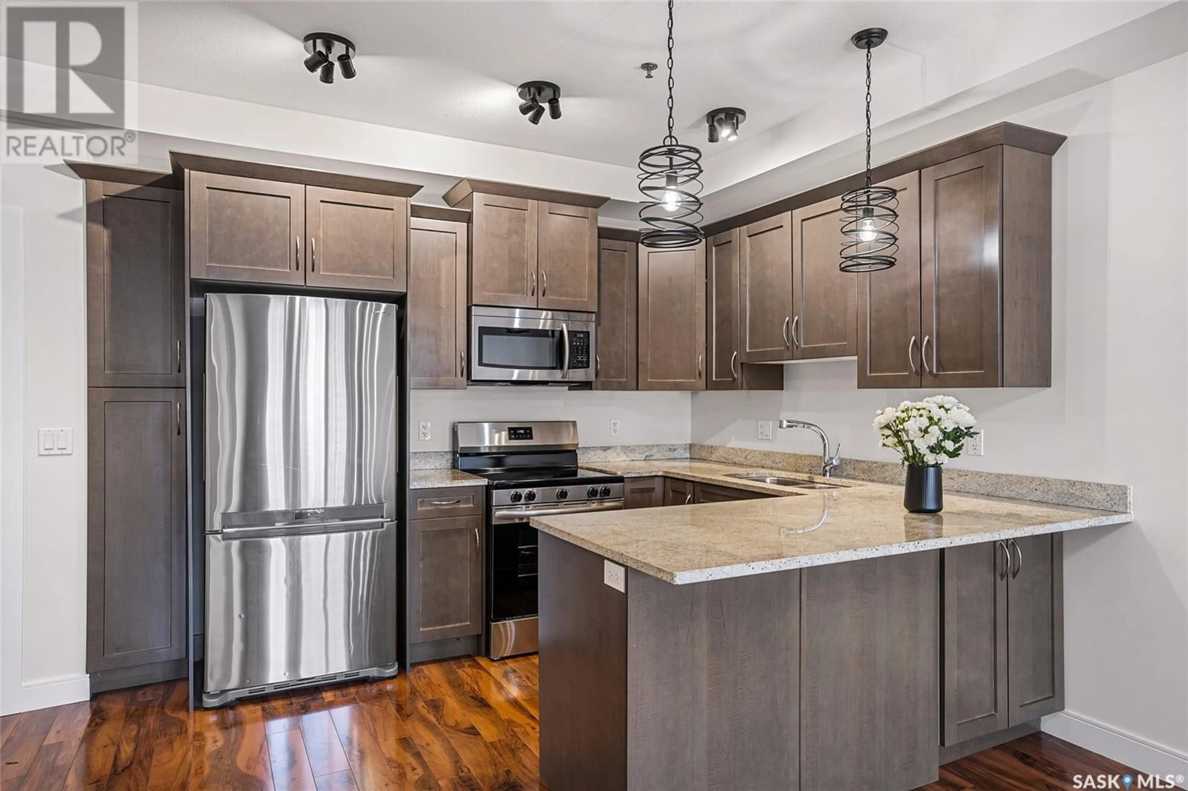115 - 216 WILLOWGROVE CRESCENT, Saskatoon, Saskatchewan S7H0M3
Contact us about this property
Highlights
Estimated valueThis is the price Wahi expects this property to sell for.
The calculation is powered by our Instant Home Value Estimate, which uses current market and property price trends to estimate your home’s value with a 90% accuracy rate.Not available
Price/Sqft$347/sqft
Monthly cost
Open Calculator
Description
Welcome to Willowgrove Suites! This well-maintained 2-bedroom, 1-bathroom second-floor condo is move-in ready and offers a comfortable lifestyle in the desirable Willowgrove neighbourhood. Freshly painted throughout, the unit features recently cleaned carpets and updated modern lighting for a bright, inviting feel. The kitchen is well-appointed with granite countertops, a brand new stove, stainless steel fridge, and built-in dishwasher. Enjoy the convenience of in-suite laundry located in its own separate room, complete with washer and dryer (less than 2 years old) plus extra storage space. The primary bedroom includes a walk-in closet, providing ample room for your wardrobe and belongings. Step out onto the spacious balcony with pre-finished aluminum railing, tempered glass, and a natural gas BBQ hookup—perfect for relaxing or entertaining guests. This unit comes with one underground parking stall, which includes a private storage cabinet for your seasonal items, with additional surface stalls available to rent. Residents of Willowgrove Suites enjoy exclusive access to a clubhouse with a lounge area, pool table, and kitchenette, ideal for larger gatherings. The building is ideally situated within walking distance to Willowgrove and Holy Family Catholic schools, parks, and shops, with a bus stop just around the corner for easy commutes. Whether you’re a first-time buyer, downsizer, or investor, this home offers a perfect blend of comfort and convenience in a well-cared-for complex. Don’t miss out on this fantastic opportunity—book your showing today! (id:39198)
Property Details
Interior
Features
Main level Floor
Living room
12' x 10'Dining room
8'10 x 10'Kitchen
8'5 x 10'Laundry room
4'10 x 6'1Condo Details
Amenities
Clubhouse
Inclusions
Property History
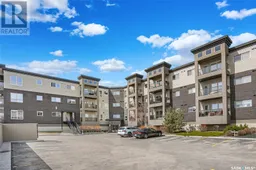 28
28
