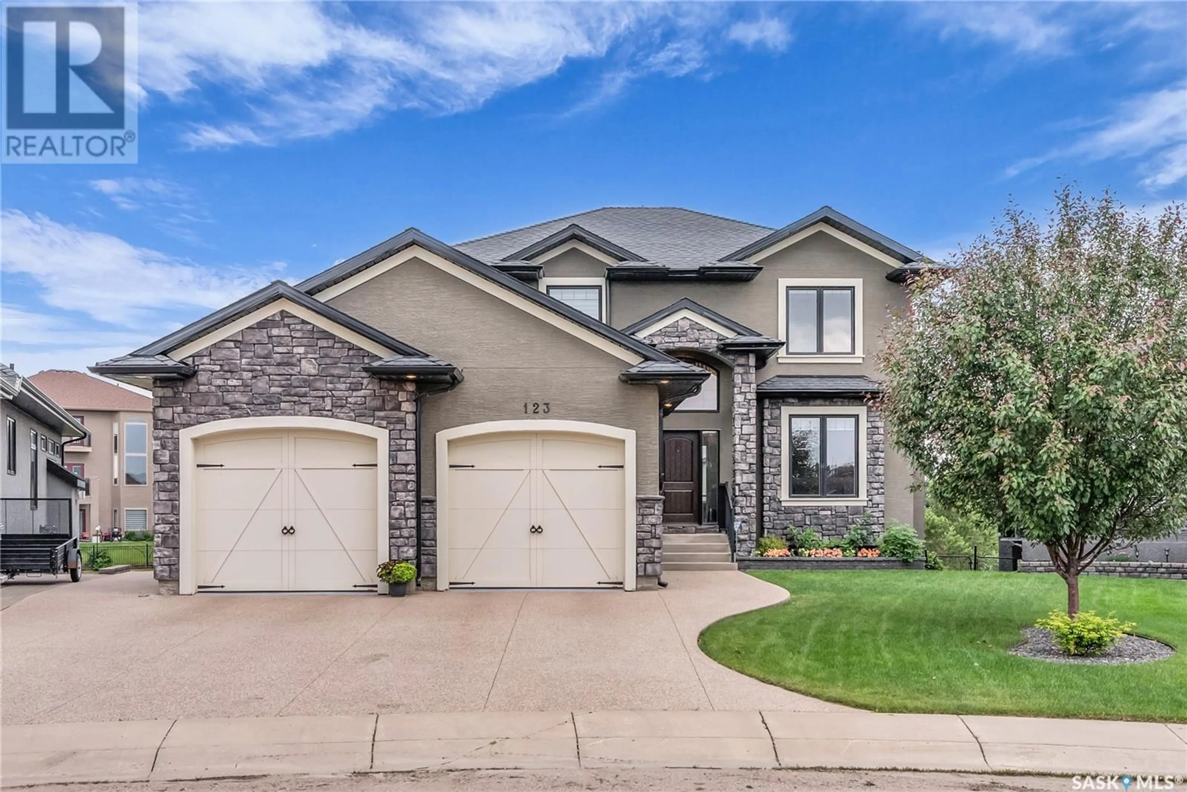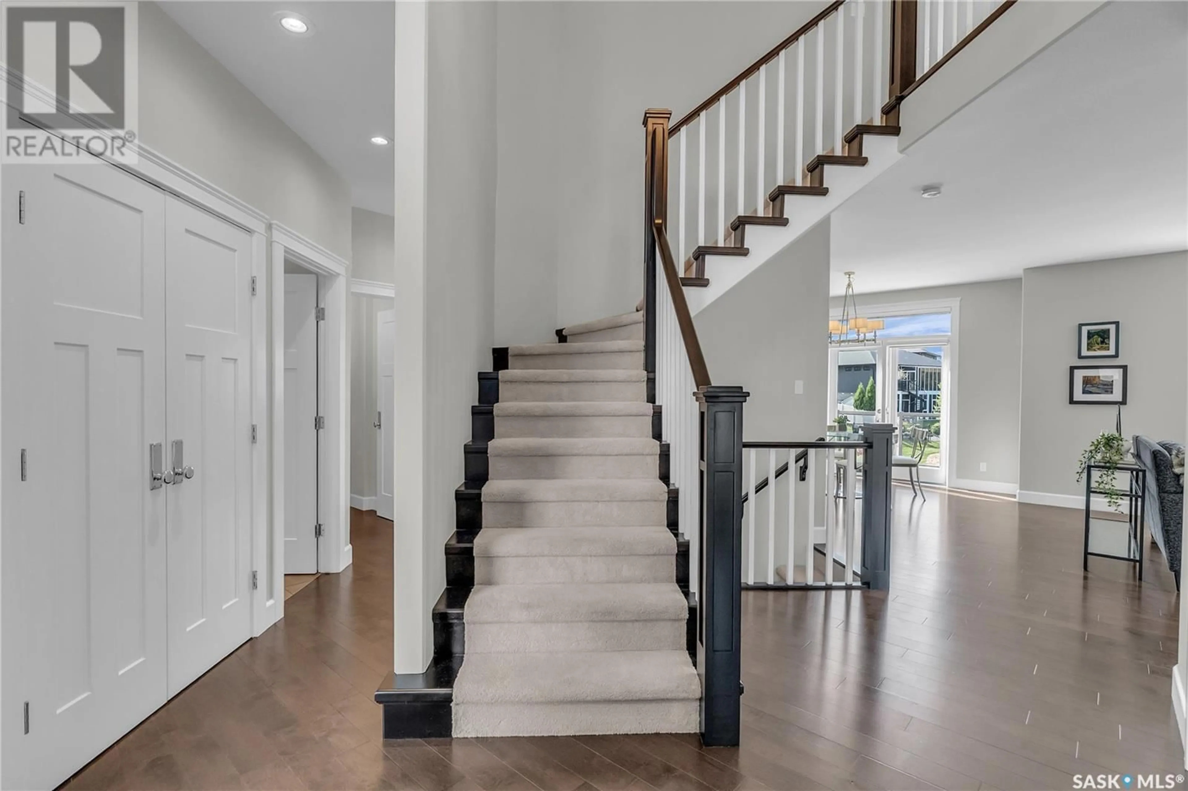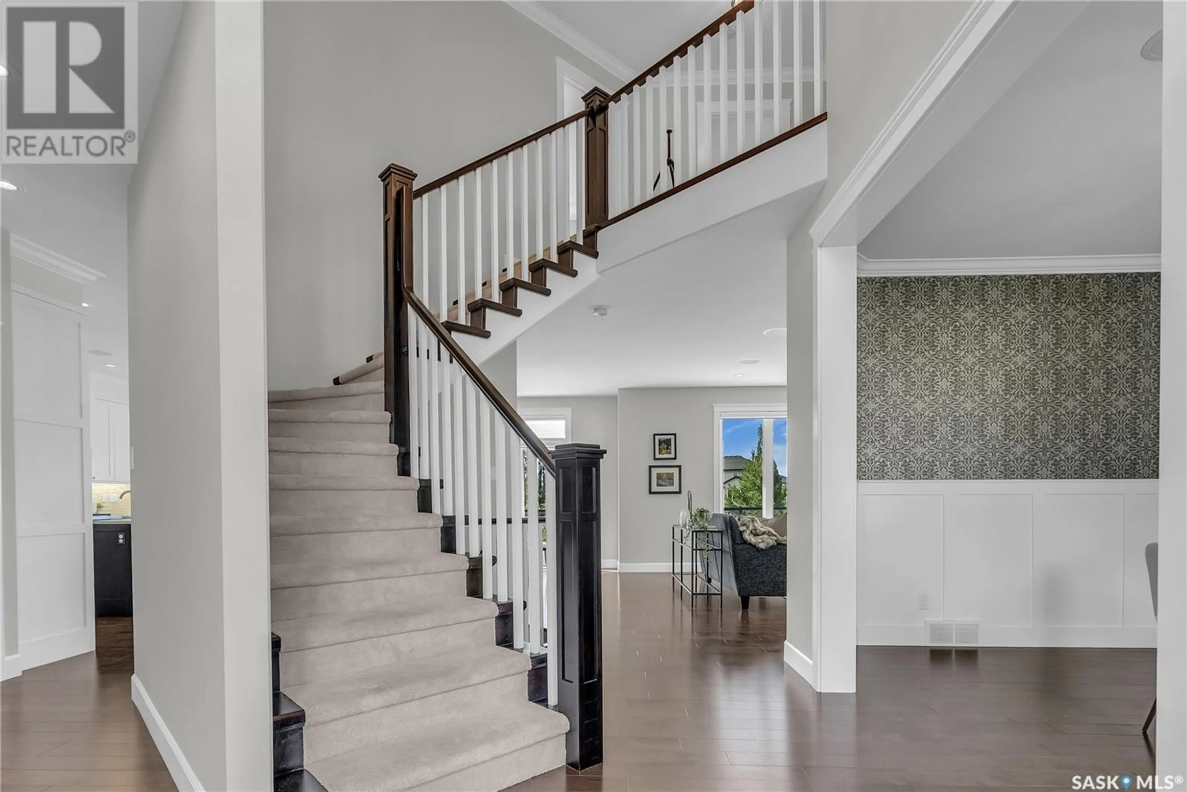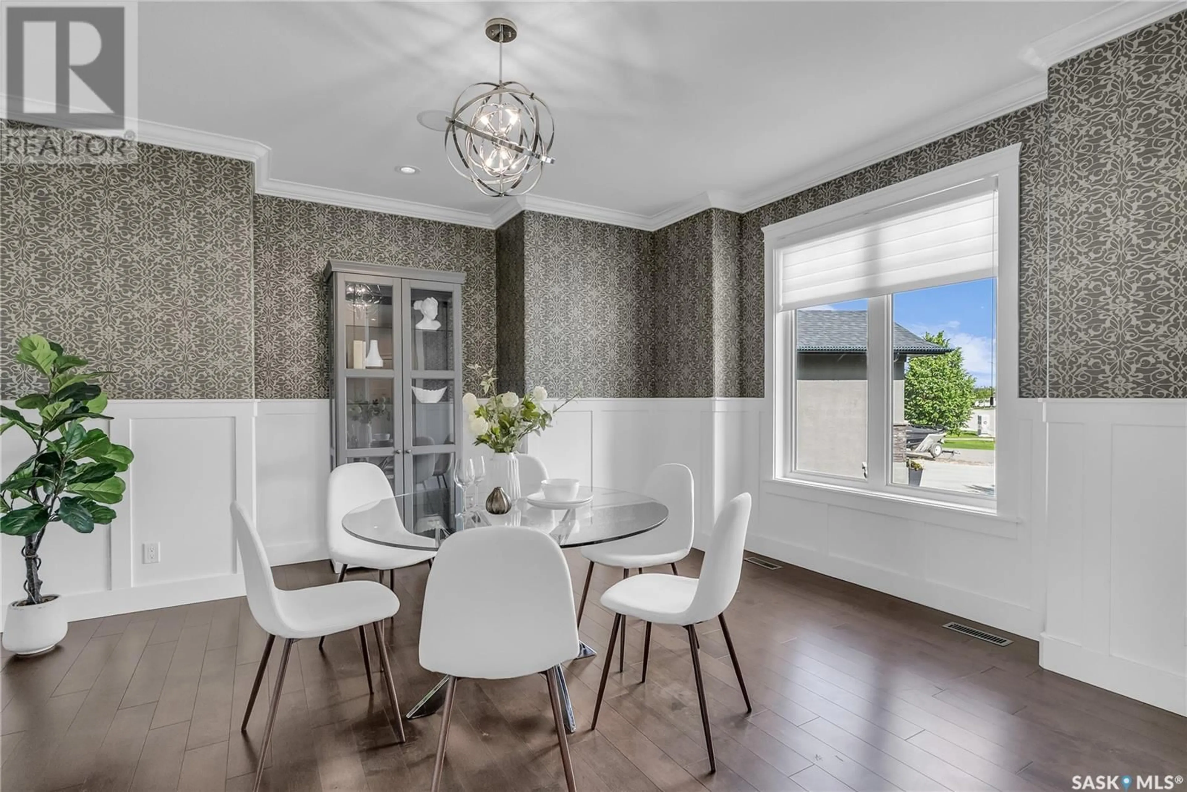123 FLEMING CRESCENT, Saskatoon, Saskatchewan S7W0E7
Contact us about this property
Highlights
Estimated valueThis is the price Wahi expects this property to sell for.
The calculation is powered by our Instant Home Value Estimate, which uses current market and property price trends to estimate your home’s value with a 90% accuracy rate.Not available
Price/Sqft$540/sqft
Monthly cost
Open Calculator
Description
Nestled on a quiet street backing Varley Park, this beautiful two-storey walkout home offers the perfect blend of executive comfort and family-focused design. Featuring 4 bedrooms and 4 bathrooms, the layout is both spacious and functional. The primary suite is a true retreat with a generous 5-piece ensuite that includes a soaker tub, tiled shower, water closet, dual sinks, and a large walk-in closet. Two additional bedrooms and a 4-piece bathroom complete the second floor. The main level showcases a formal dining room and a chef’s kitchen with high-end appliances, including a Sub-Zero fridge, Wolf gas range, and built in microwave and oven. A maintenance-free deck off the kitchen overlooks the yard and Varley Park beyond, making the most of the home’s southeast exposure. The fully developed walkout basement includes a large fourth bedroom, 3-piece bathroom, and a den with a stunning two-sided gas fireplace—perfect as a home office or cozy lounge. Most of the home has been freshly painted, and the backyard is a private retreat with a 16x32 saltwater Paradise pool, automatic safety cover, 2024 pump and liner, and 2025 furnace, all surrounded by stamped concrete. Located just two blocks from Willowgrove and Holy Family Catholic Elementary Schools and a short drive to Centennial Collegiate and St. Joseph High School, this is a rare opportunity to own a walkout home with every detail considered—inside and out. (id:39198)
Property Details
Interior
Features
Main level Floor
Foyer
7.6 x 7Kitchen
18 x 12Dining room
15.1 x 14.2Living room
14.6 x 16Exterior
Features
Property History
 48
48




