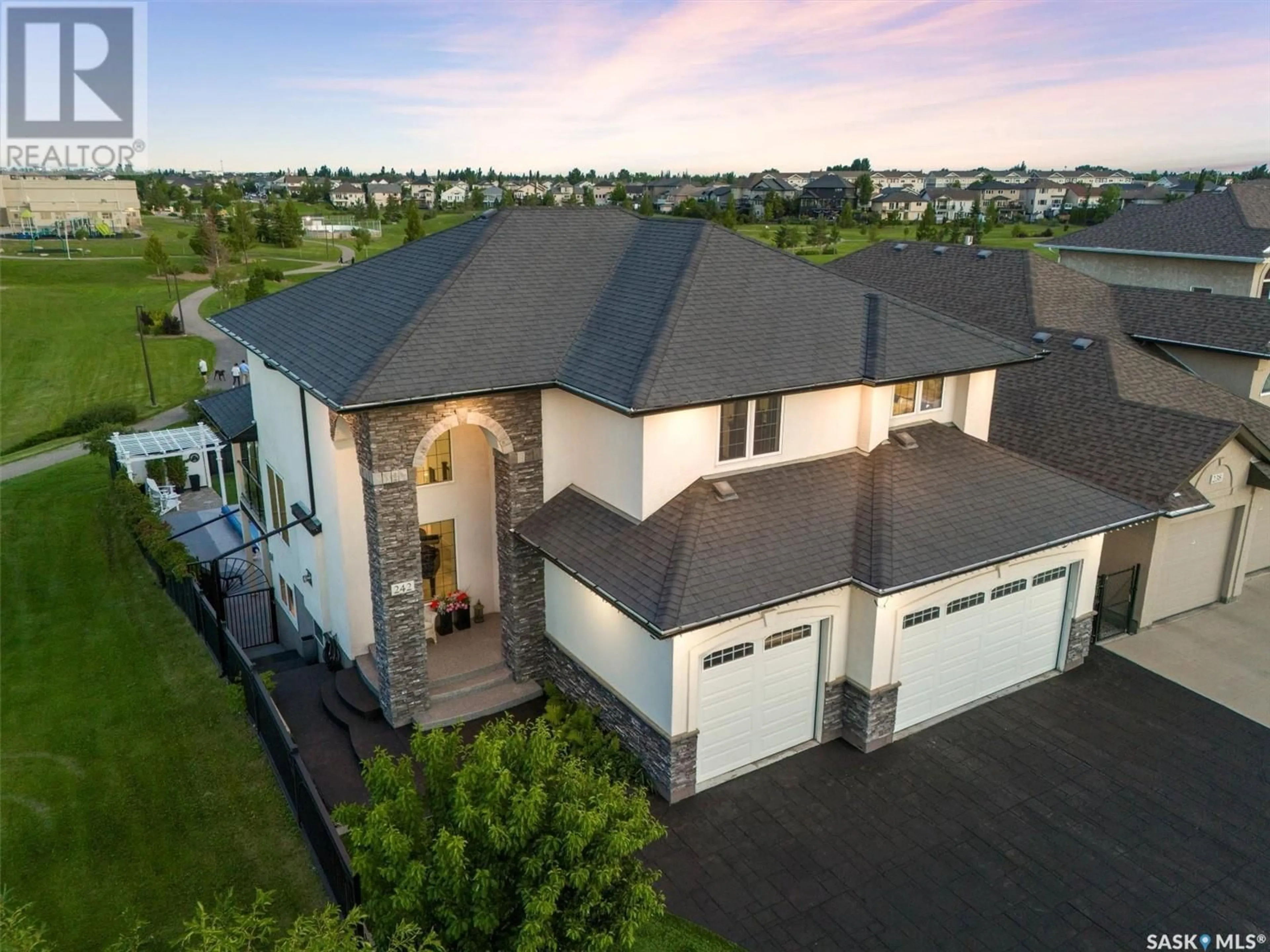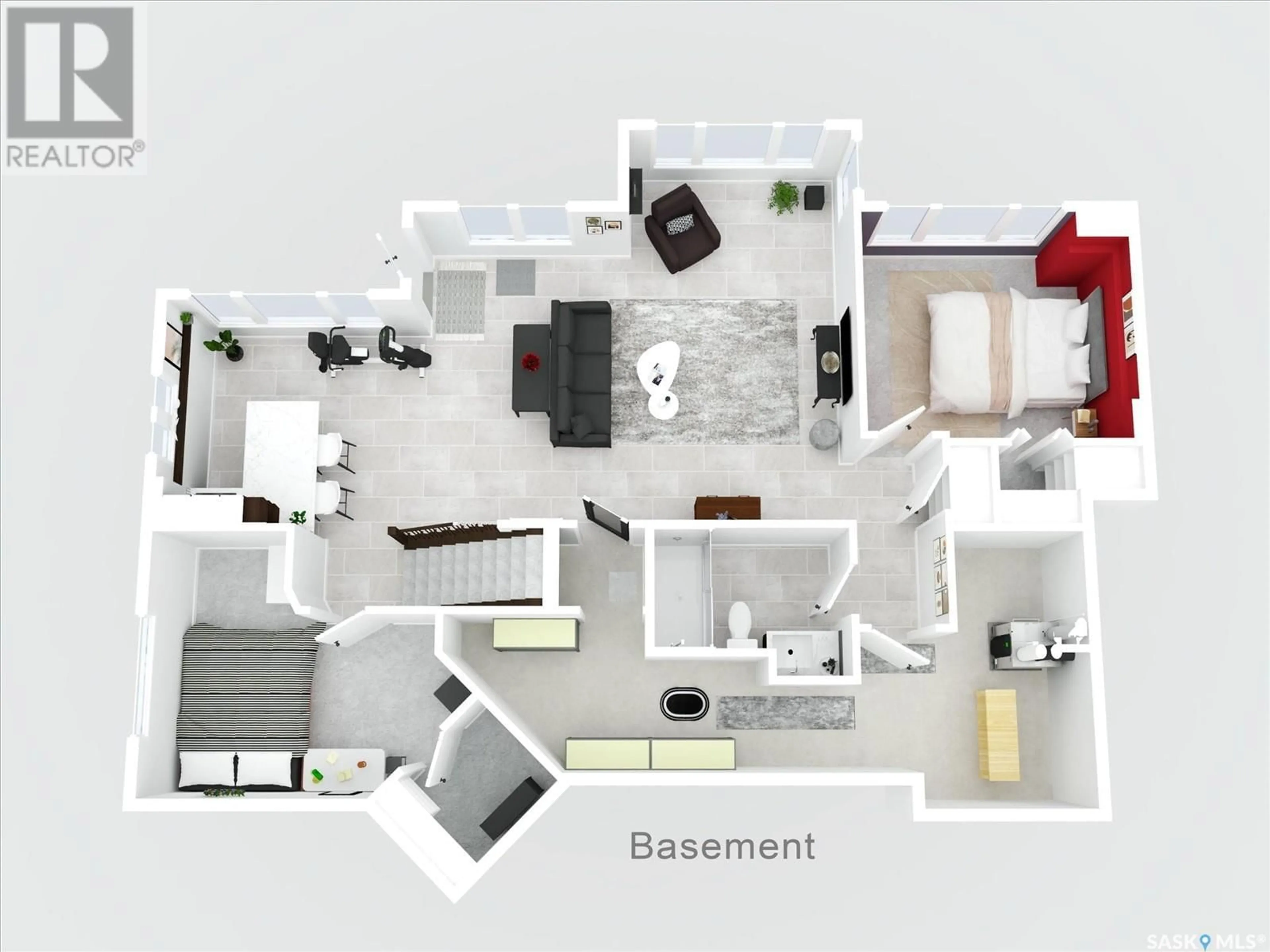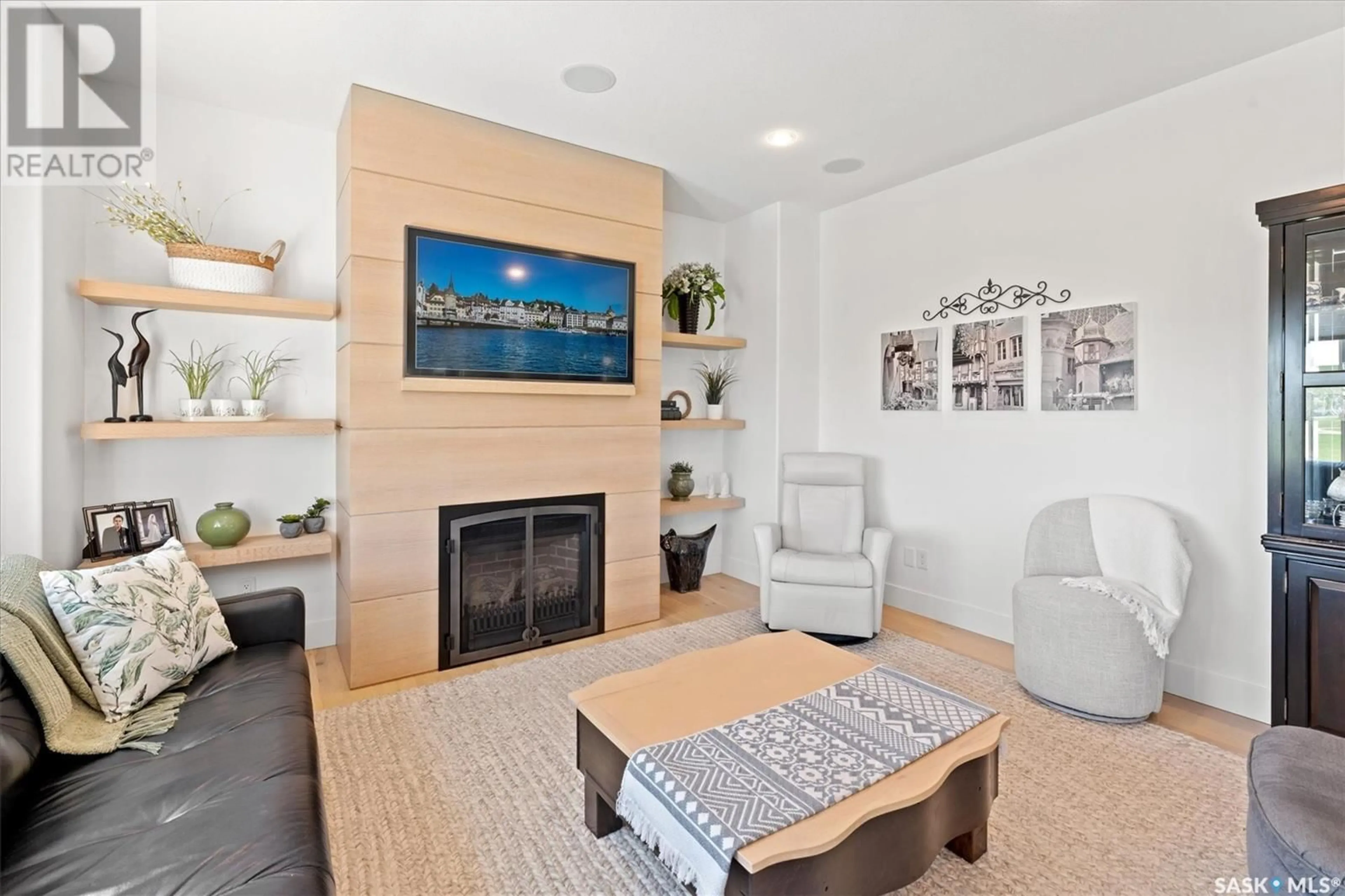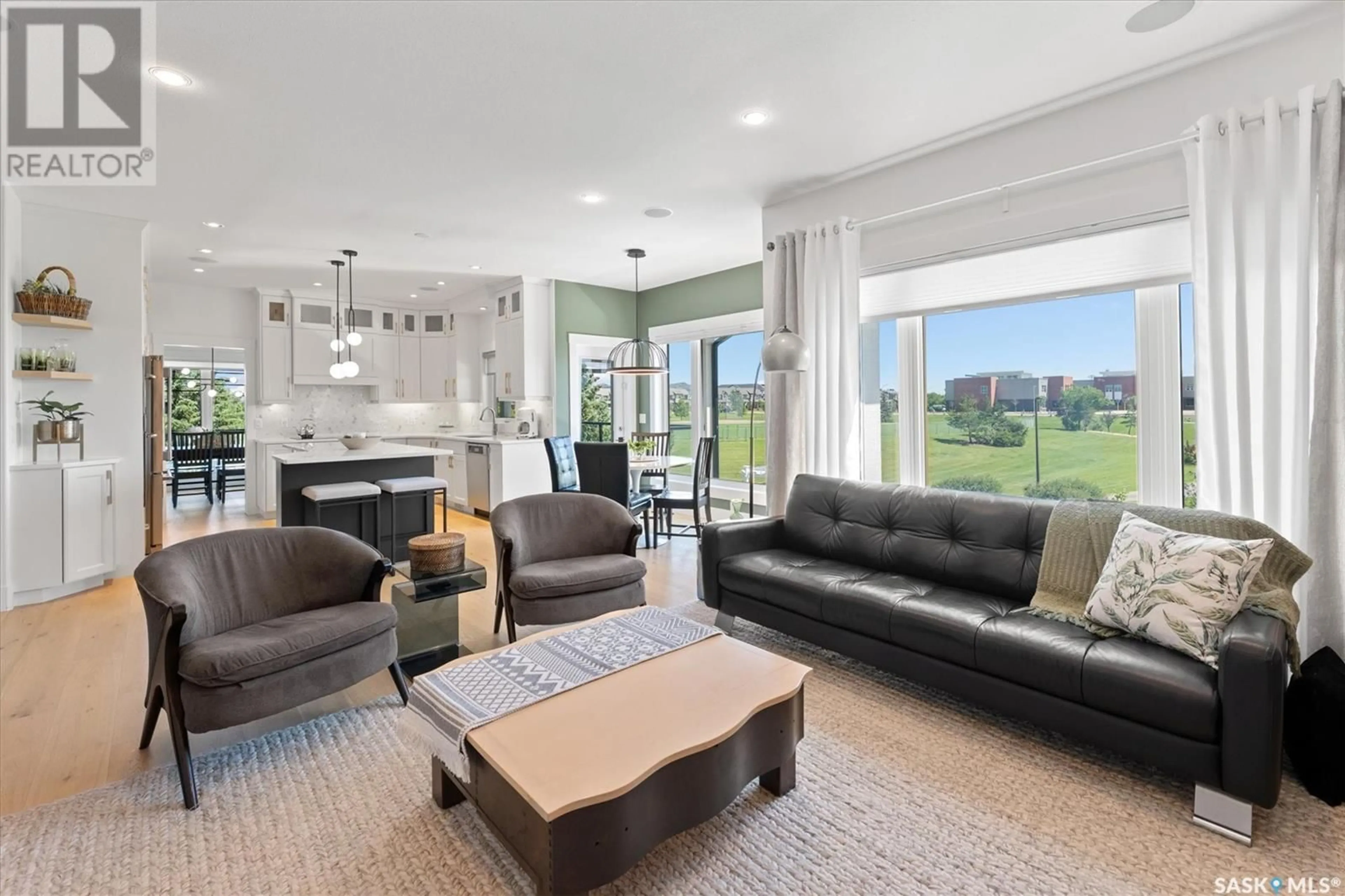242 ADDISON ROAD, Saskatoon, Saskatchewan S7W1B9
Contact us about this property
Highlights
Estimated valueThis is the price Wahi expects this property to sell for.
The calculation is powered by our Instant Home Value Estimate, which uses current market and property price trends to estimate your home’s value with a 90% accuracy rate.Not available
Price/Sqft$518/sqft
Monthly cost
Open Calculator
Description
Welcome to 242 Addison Road, an executive walkout home located in the heart of Willowgrove, one of Saskatoon’s most sought-after neighbourhoods. Backing directly onto green space, this stunning 2-storey residence offers 2,361 sq ft above grade and over 3,300 sq ft of total finished living space. Designed for comfort and lifestyle, it features 5 bedrooms, 4 bathrooms, and a triple attached garage (32’ x 25’) with in-floor heat and a stamped concrete driveway. Recent high-end updates include a redesigned kitchen with stunning white cabinetry accented with gold pulls, reconfigured island, new backsplash & countertops. Further updates include: upgraded hardware, lighting, and flooring throughout the main floor and basement. The Control4 smart home system has been optimized, wood railings and spindles refreshed, and the spa-inspired primary ensuite completely renovated. Fresh paint and custom blinds tie everything together for a move-in-ready experience. No space has been left untouched. Step outside to a true backyard retreat: a fully landscaped oversized lot with an in-ground pool featuring a removable dome cover for extended seasonal enjoyment, a putting green, privacy panels, trees, and a variety of spacious outdoor living areas. The upper deck off the kitchen boasts plexiglass wind panels, a mounted TV, and stunning views of the park, while the lower walkout patio provides shade or sun beside the pool, and the cozy seating area next to the putting green provides a quiet oasis for the warm summer nights. Additional features include multi-zone heating with a boiler and forced air combo system, 200 amp service, and a prime location just steps from both public and Catholic elementary schools, biking distance to high school, and a quick commute to the University of Saskatchewan. All essential amenities – groceries, restaurants, fitness centers – are within walking distance, with fast access to major roadways for easy travel throughout the city. (id:39198)
Property Details
Interior
Features
Main level Floor
Dining room
10.2 x 10.8Family room
13.6 x 12Dining nook
10 x 72pc Bathroom
Exterior
Features
Property History
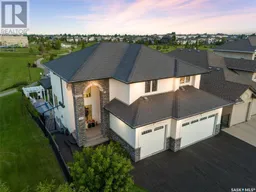 50
50
