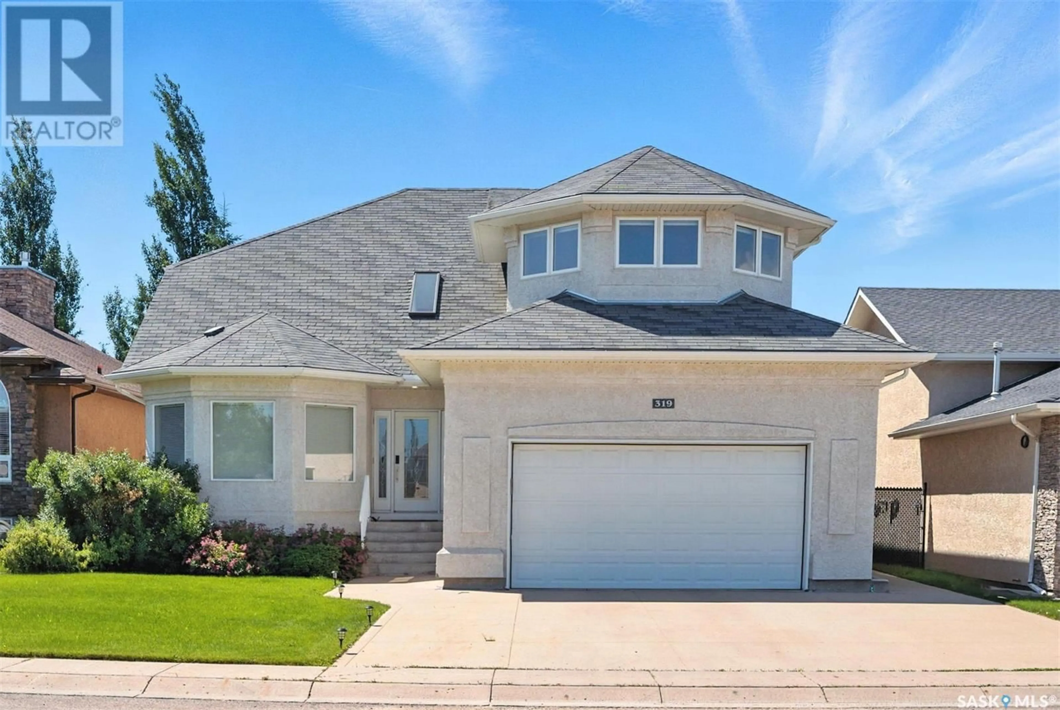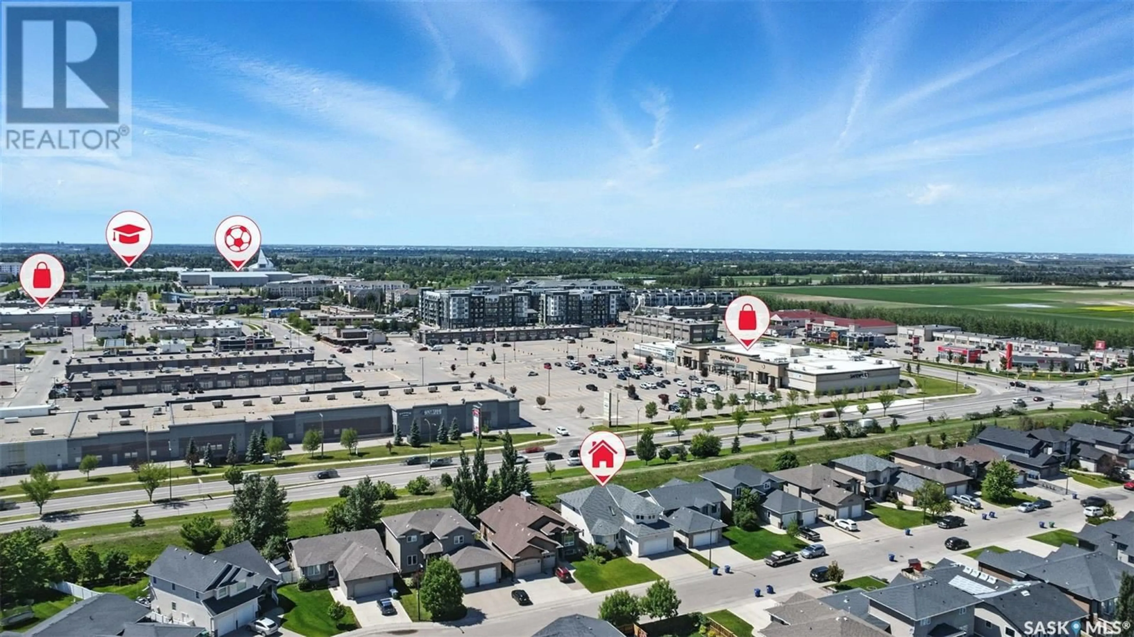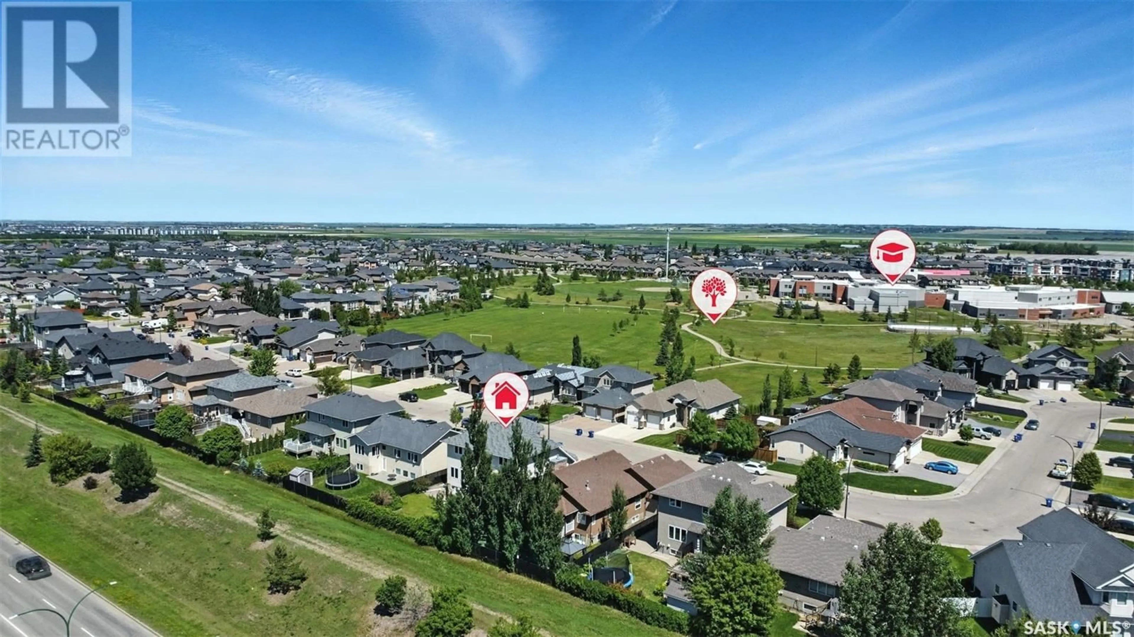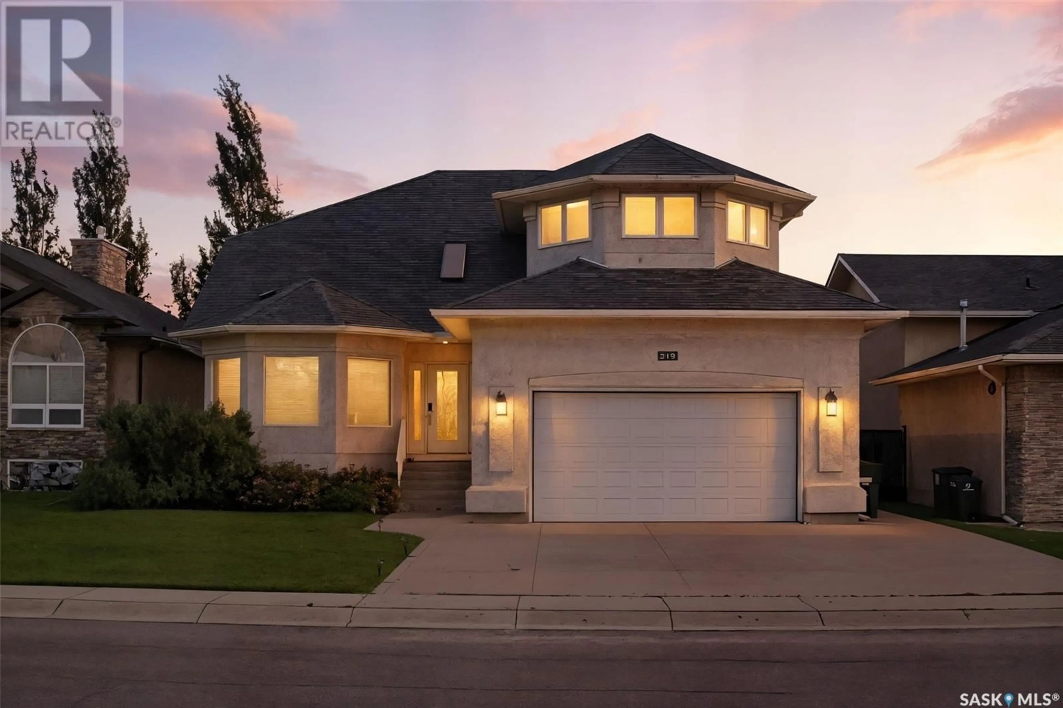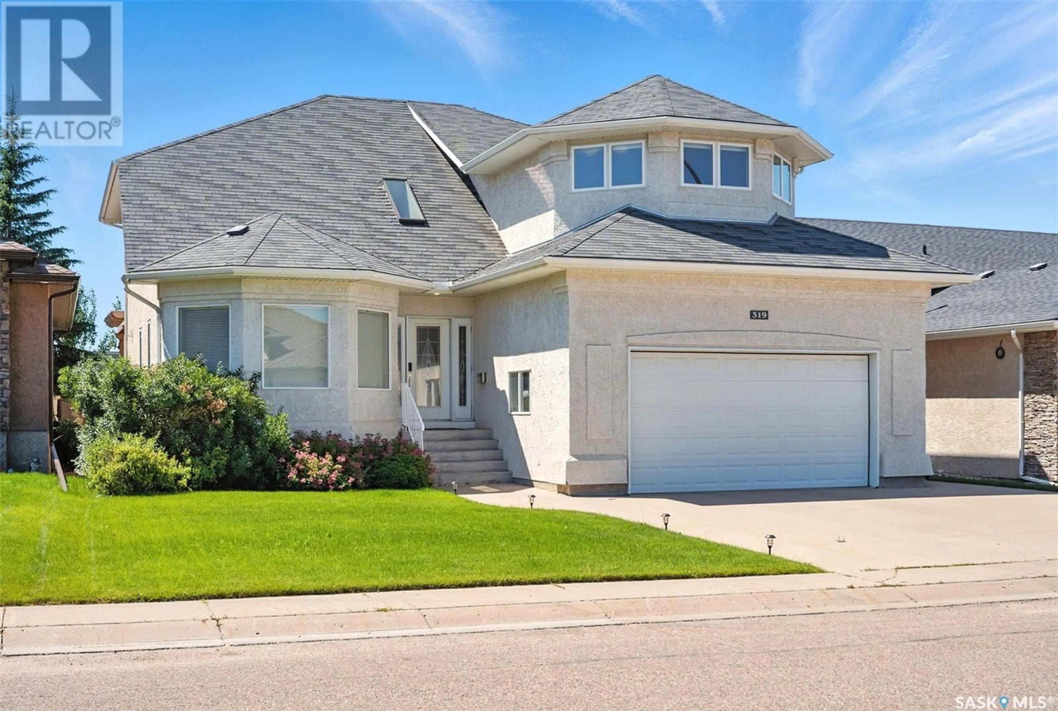319 THODE AVENUE, Saskatoon, Saskatchewan S7W1A1
Contact us about this property
Highlights
Estimated valueThis is the price Wahi expects this property to sell for.
The calculation is powered by our Instant Home Value Estimate, which uses current market and property price trends to estimate your home’s value with a 90% accuracy rate.Not available
Price/Sqft$307/sqft
Monthly cost
Open Calculator
Description
Welcome to 319 Thode Avenue—a beautifully maintained 2,829 sq. ft. two-storey home with exceptional curb appeal, nestled in the highly sought-after Willowgrove neighbourhood. Built in 2007, this spacious residence offers 5 bedrooms, a main floor den, and large bonus room, providing ample space for the entire family. The main floor features a bright living room with bay windows that fill the space with natural light, formal dining room, cozy family room with natural gas fireplace, and a well-appointed kitchen complete with granite countertops, pantry, and stainless steel appliances. Gleaming hardwood floors flow throughout the main level, complemented by an elegant curved staircase leading to the upper floor, where you’ll find a generous bonus room with bay windows and a spacious primary suite featuring a walk-in closet and a luxurious 5-piece ensuite with double sinks and a soaking tub. The fully finished basement adds even more living space with a large games room, two additional bedrooms, a full bathroom, and a utility room. Outside, the private backyard backs onto a berm and includes a large deck and block patio—perfect for relaxing or entertaining. Recent upgrades include newer range hood, stove, washer and dryer, window blinds, and smart door lock (all in 2024), along with furnace (2021), heated garage, and natural gas BBQ hookup. With direct access to scenic pathways, parks, top-rated schools, and all the amenities of University Heights, this exceptional home combines space, style, and location for the perfect family lifestyle. (id:39198)
Property Details
Interior
Features
Main level Floor
Living room
12.11 x 18.3Other
Family room
13.3 x 14.6Kitchen
10.8 x 15.3Property History
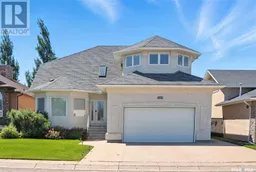 44
44
