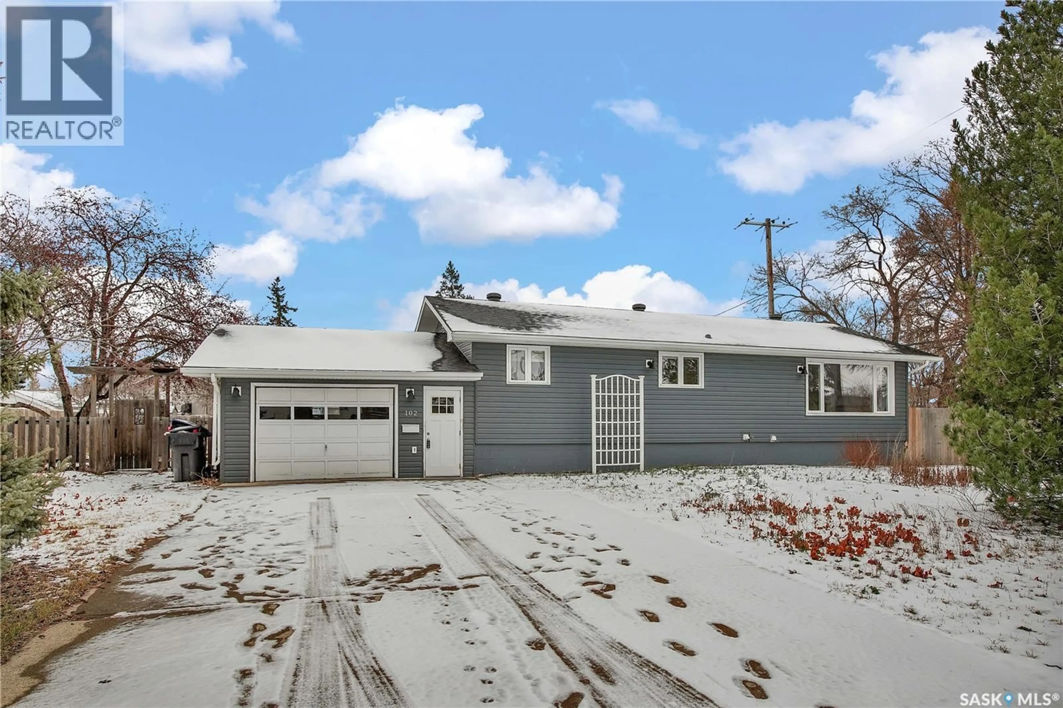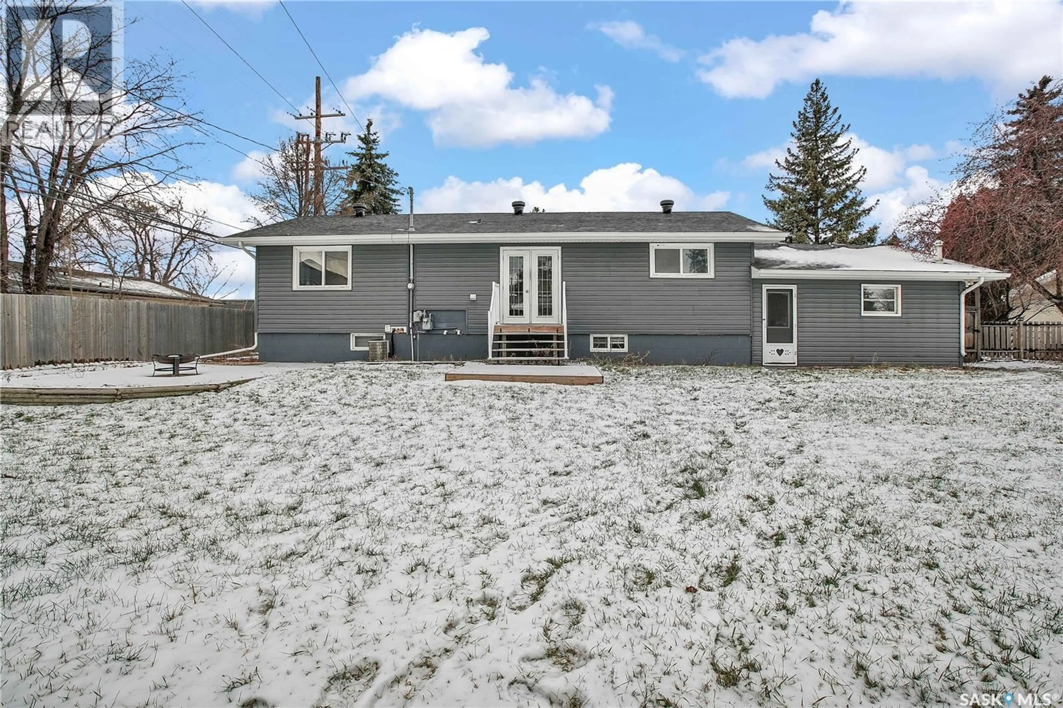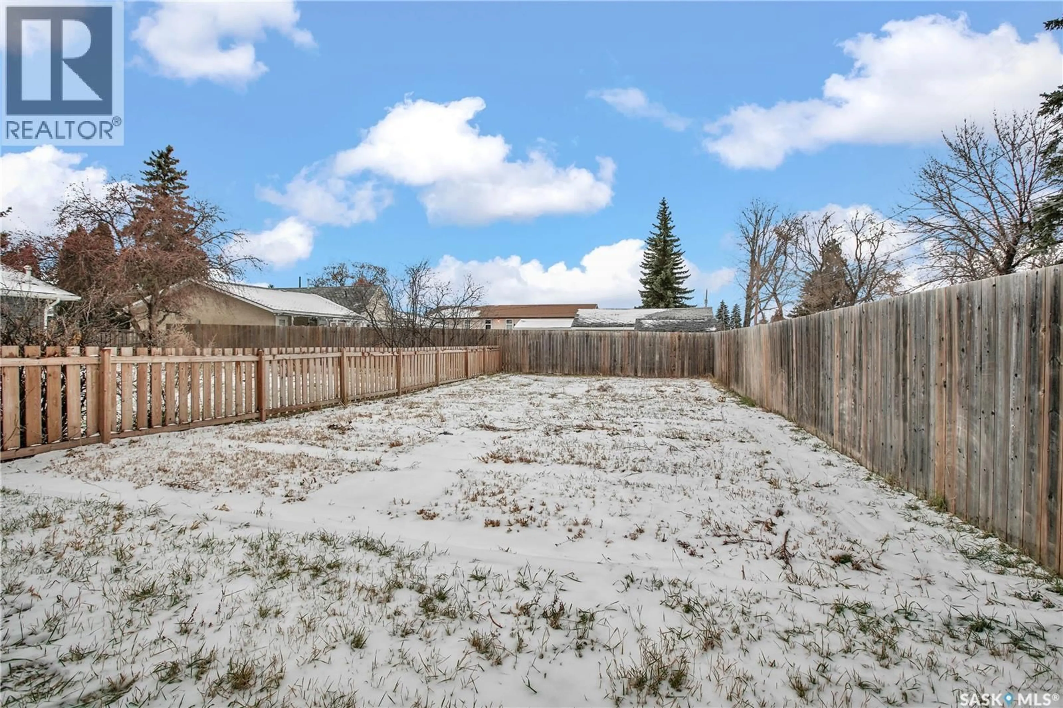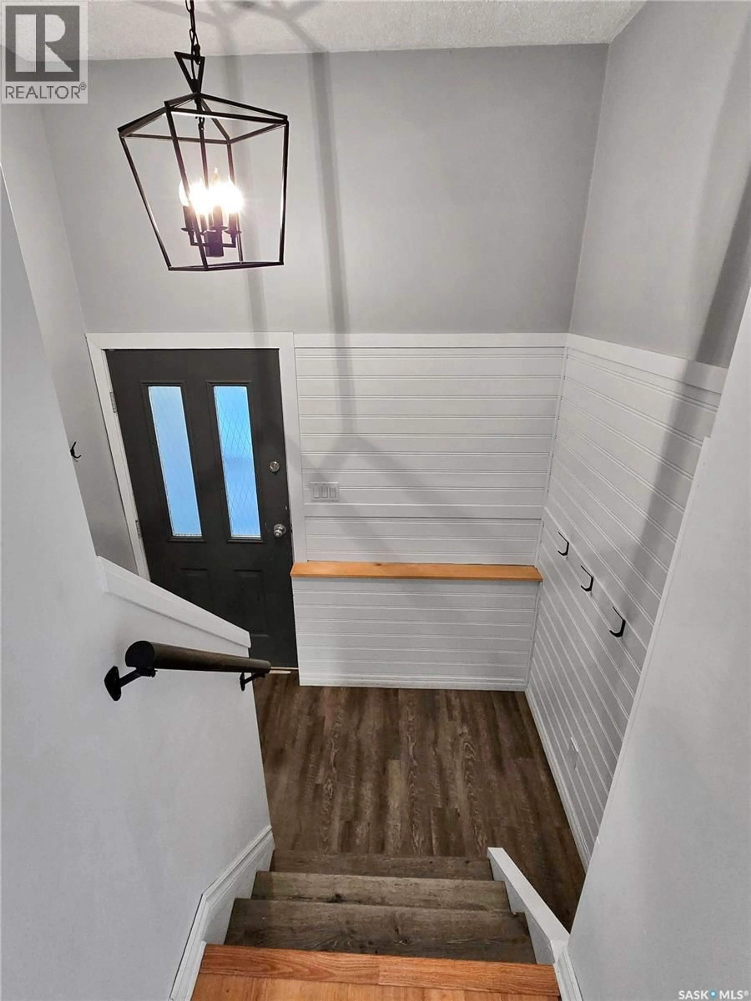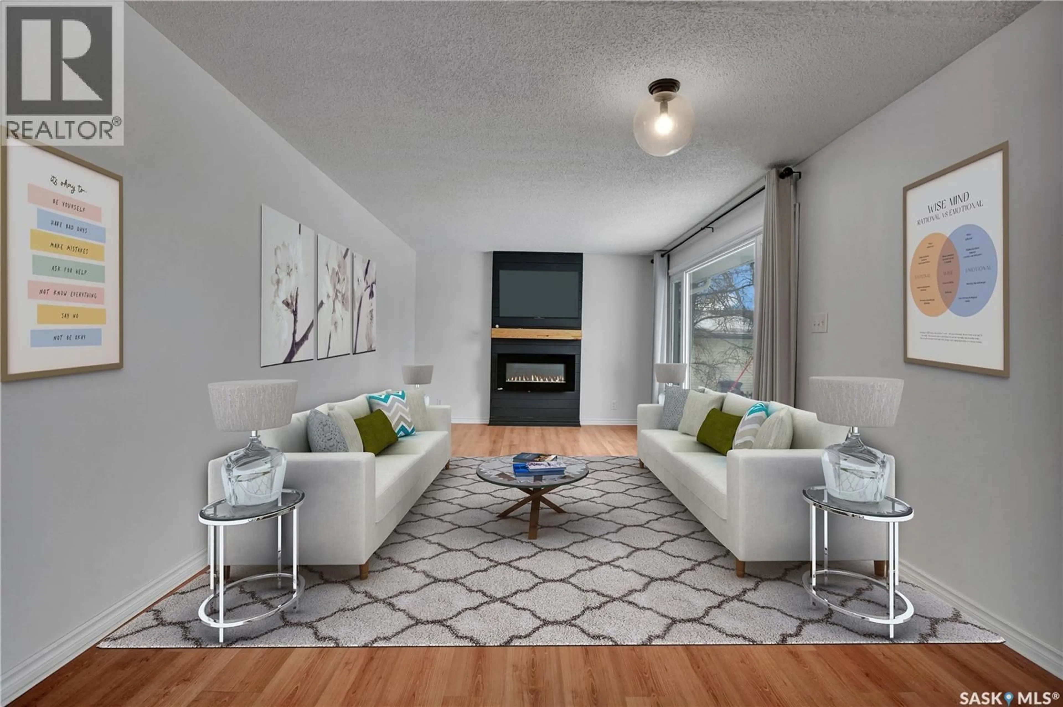102 6TH AVENUE, Warman, Saskatchewan S0K4S0
Contact us about this property
Highlights
Estimated valueThis is the price Wahi expects this property to sell for.
The calculation is powered by our Instant Home Value Estimate, which uses current market and property price trends to estimate your home’s value with a 90% accuracy rate.Not available
Price/Sqft$369/sqft
Monthly cost
Open Calculator
Description
The perfect combo of a great house & prime location — just half a block from the high school and steps from medical/dental offices, Tim Hortons, and many other convenient amenities. This beautifully kept home sits on a double lot (100’ x 140’) with lane access, offering exceptional space for parking, RVs, and all your toys. There is a four-car concrete front driveway, plus both an attached garage and an oversized single detached garage which has just been updated with new exterior with insulation beneath. Inside, upgrades over the years include windows, a high-efficiency furnace and water heater, vinyl siding, and attic insulation (2009) — all the big-ticket items have plenty of life left! The main floor features an inviting open-concept layout where the kitchen, dining, and living room flow together seamlessly. The stunning country-style white kitchen includes soft-close cabinetry, a deep sink, tile backsplash, built-in wine rack, pull-out drawers, two lazy Susans, and a large pantry. The main living area also includes a lovely electric fireplace.Originally designed with three bedrooms on the main floor, one has been converted into a cozy den with garden doors to the backyard — perfect for a study, music room, or flexible space. The updated 4-pc bathroom features tile flooring, along with a deep soaker tub. Additional updates include newer laminate flooring, paint, light fixtures, doors, and trim.The lower level is bright and spacious, offering a family room plus a games/hobby area and a combined laundry/bathroom. There is also a large bedroom with a walk-in closet. Added conveniences include central air and central vac. Step outside to a beautiful, private, mature yard filled with trees, shrubs, raised beds, interlocking brick and patio spaces, a huge garden, and newer fencing. The attached garage features a breezeway and entrance with shiplap and hooks, a charming and functional entry space.Just move in and enjoy — excellent value in an outstanding location! (id:39198)
Property Details
Interior
Features
Main level Floor
Den
4pc Bathroom
Kitchen
Dining room
13-10 x 9-6Property History
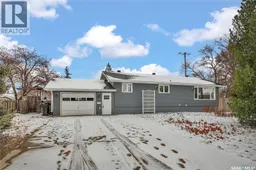 30
30
