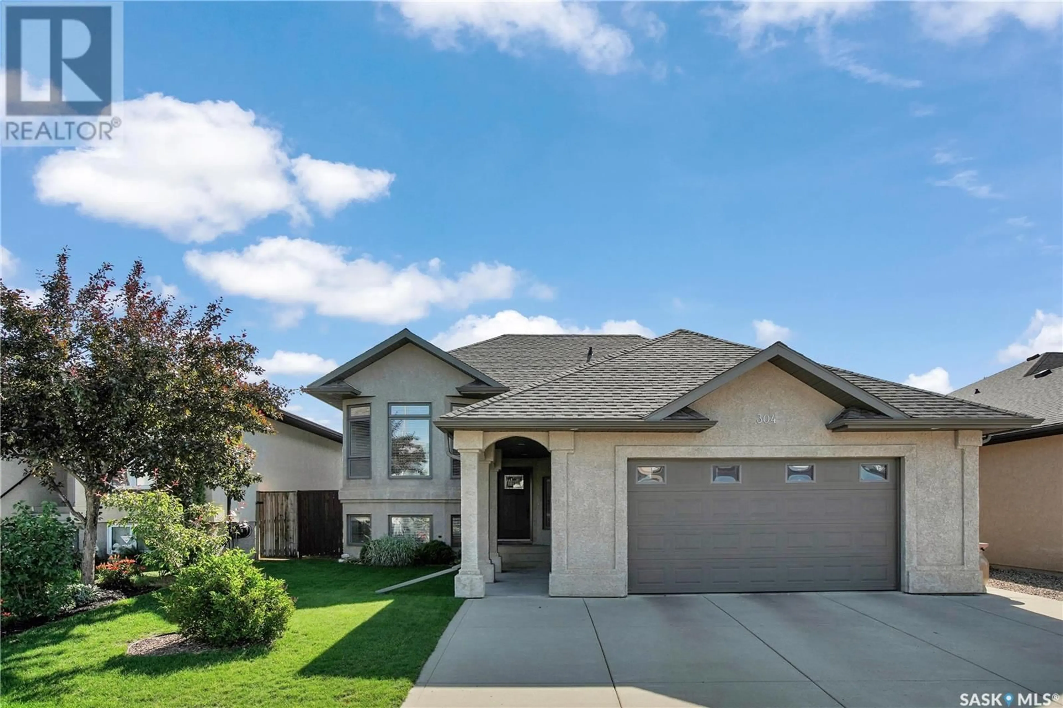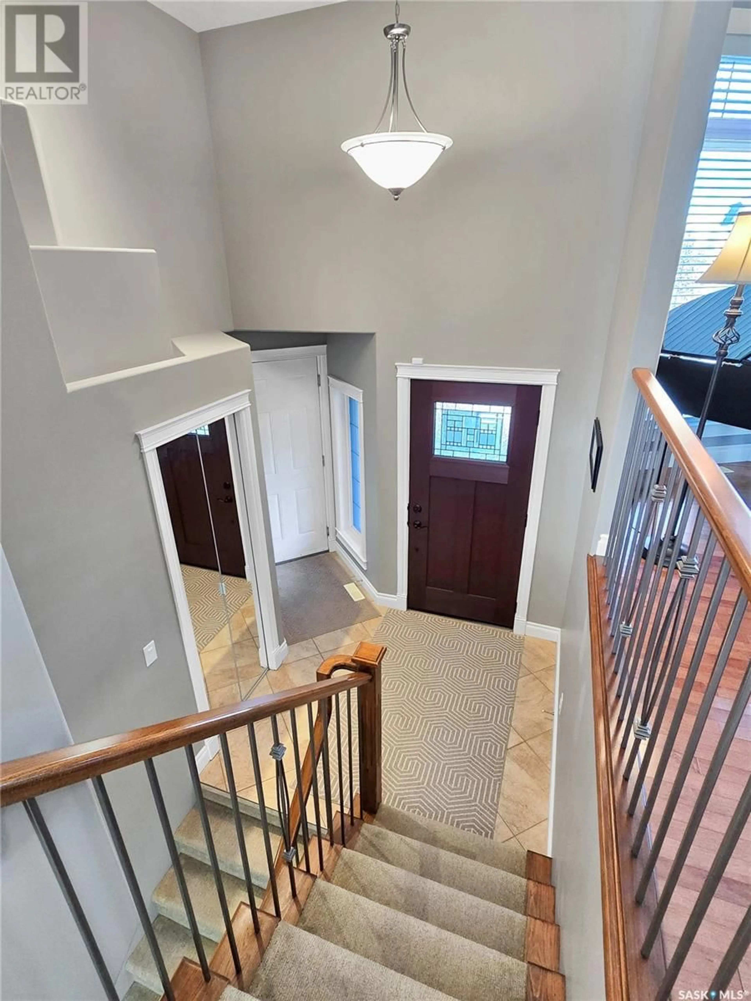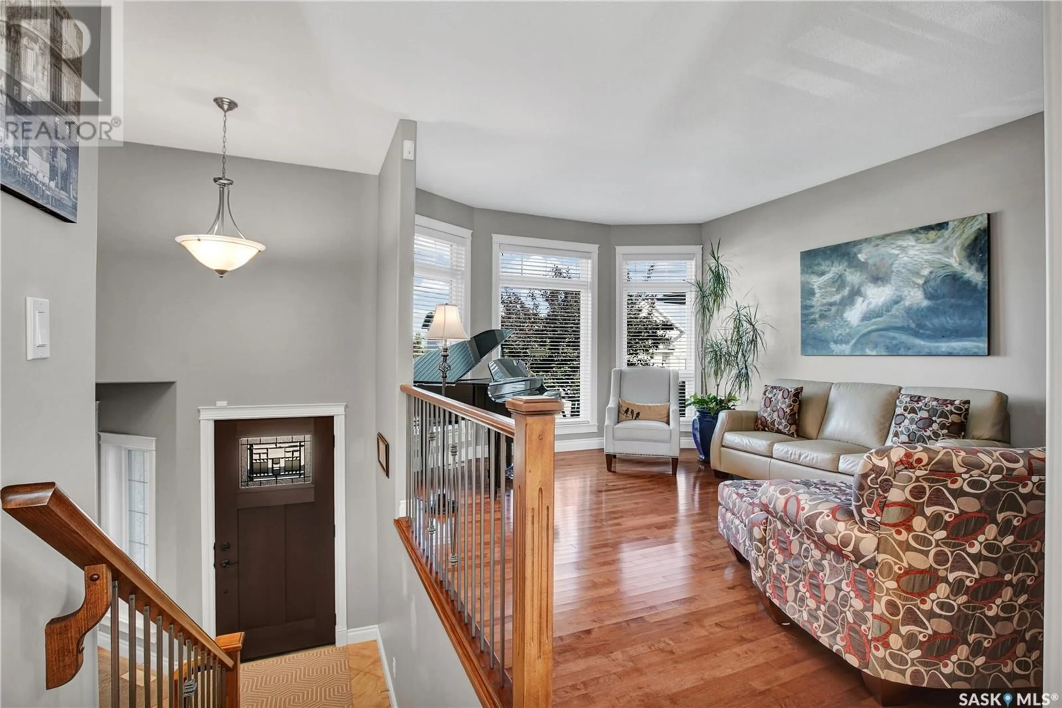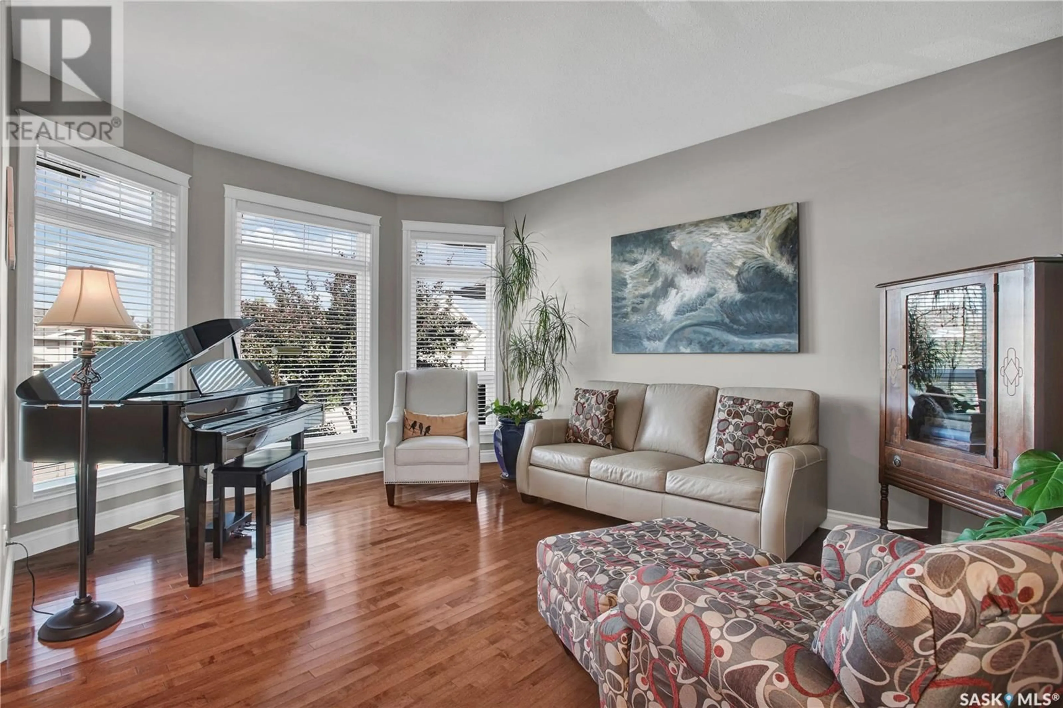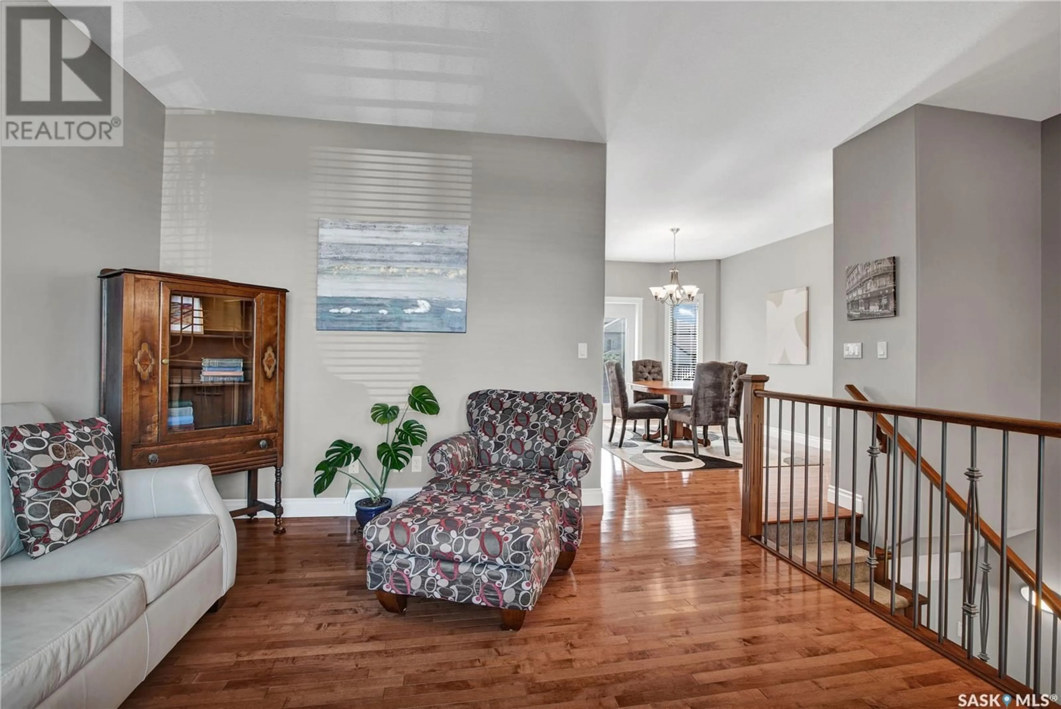304 CORNERBROOK COURT, Warman, Saskatchewan S0K0A1
Contact us about this property
Highlights
Estimated valueThis is the price Wahi expects this property to sell for.
The calculation is powered by our Instant Home Value Estimate, which uses current market and property price trends to estimate your home’s value with a 90% accuracy rate.Not available
Price/Sqft$435/sqft
Monthly cost
Open Calculator
Description
Immaculately kept bi-level located on a quiet court surrounded by friendly neighbours, parks, green space, and school bus pick-up-there are features for every buyer! Step inside and you’ll immediately notice the pride of ownership. The main floor features gleaming hardwood floors, beautiful tile, and a custom maple kitchen that offers both style and function. There are three spacious bedrooms on the main level, perfect for a growing family.The professionally developed basement boasts 9-foot ceilings, a large 3-piece bathroom, plus a fourth bedroom complete with a built-in Murphy bed (included!) The open family room area offers plenty of open space for relaxing and there is extra room for a flex space or gym. The heated double attached garage provides excellent storage options and measures 24x24 Outside, the oversized backyard (133 feet deep) is a private oasis with a pressure-treated deck (with natural gas BBQ hookup), underground sprinklers on timers, gorgeous perennials, and a handy garden shed. The owners have maintained this property beautifully and have updated the shingles (2024), furnace (2022) and water heater (2019) plus there is a new washer and dryer. Call your favourite REALTOR® today to book your viewing — this home is truly move-in ready! (id:39198)
Property Details
Interior
Features
Main level Floor
Foyer
6-8 x 7Bedroom
9-9 x 9-7Living room
Dining room
10-7 x 13Property History
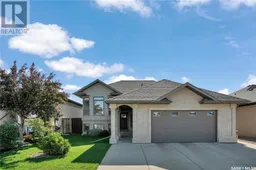 38
38
