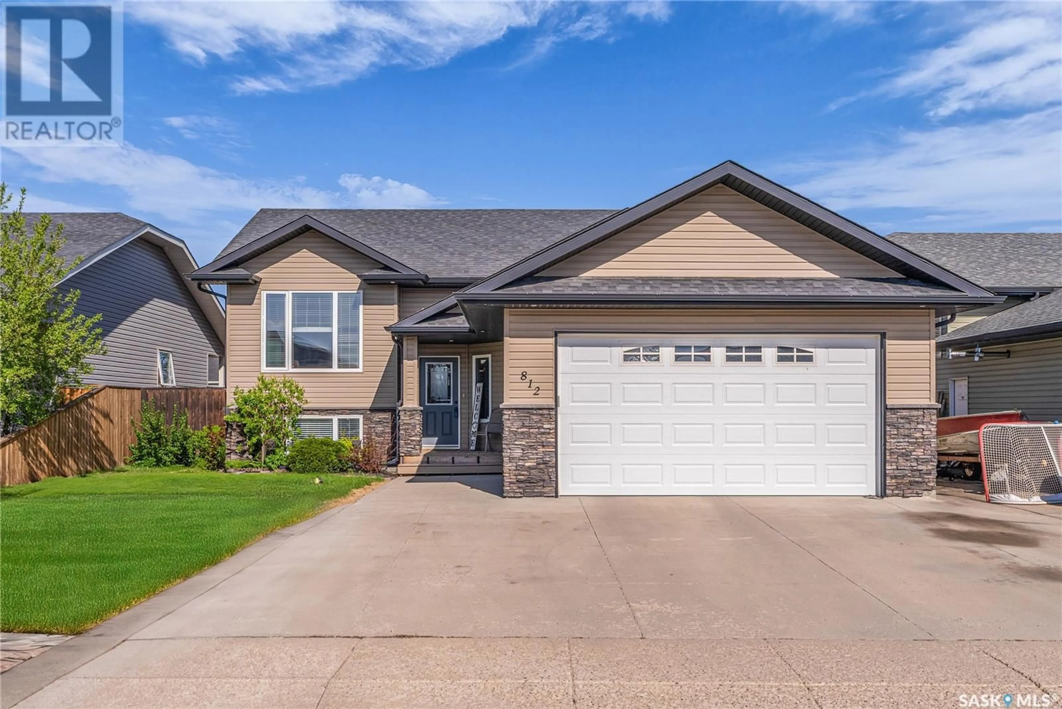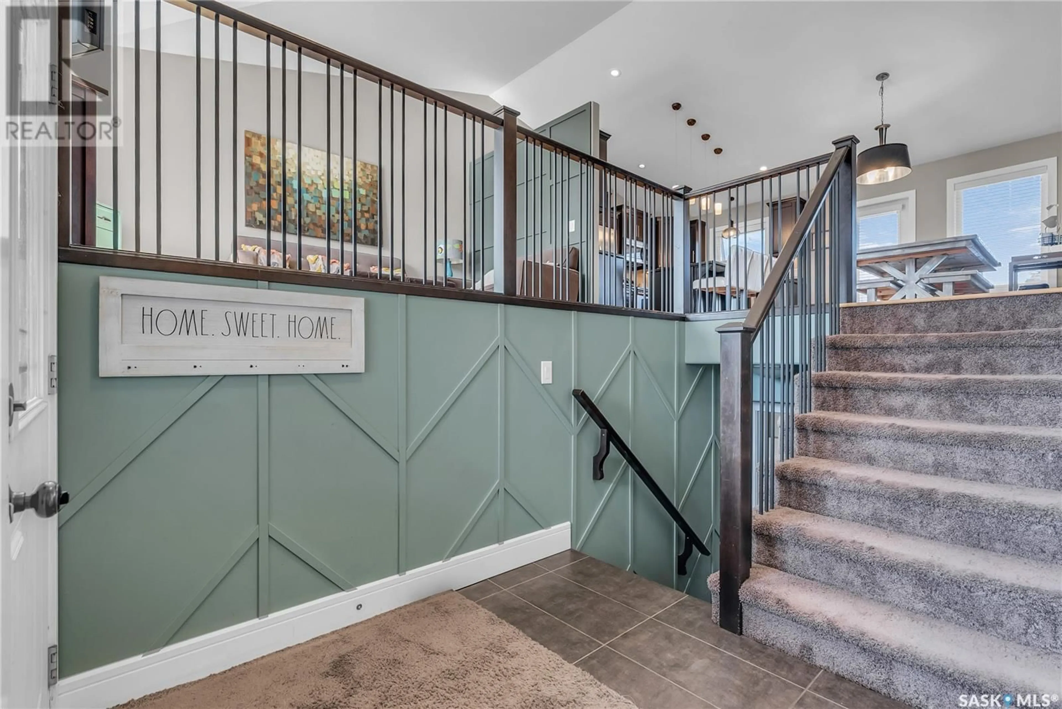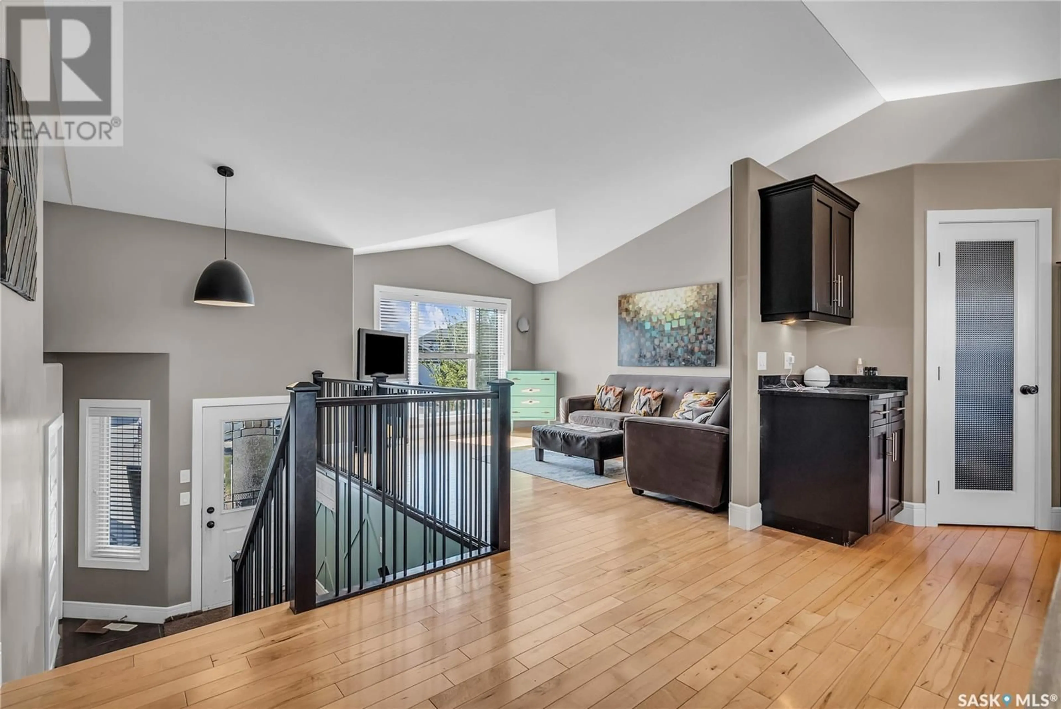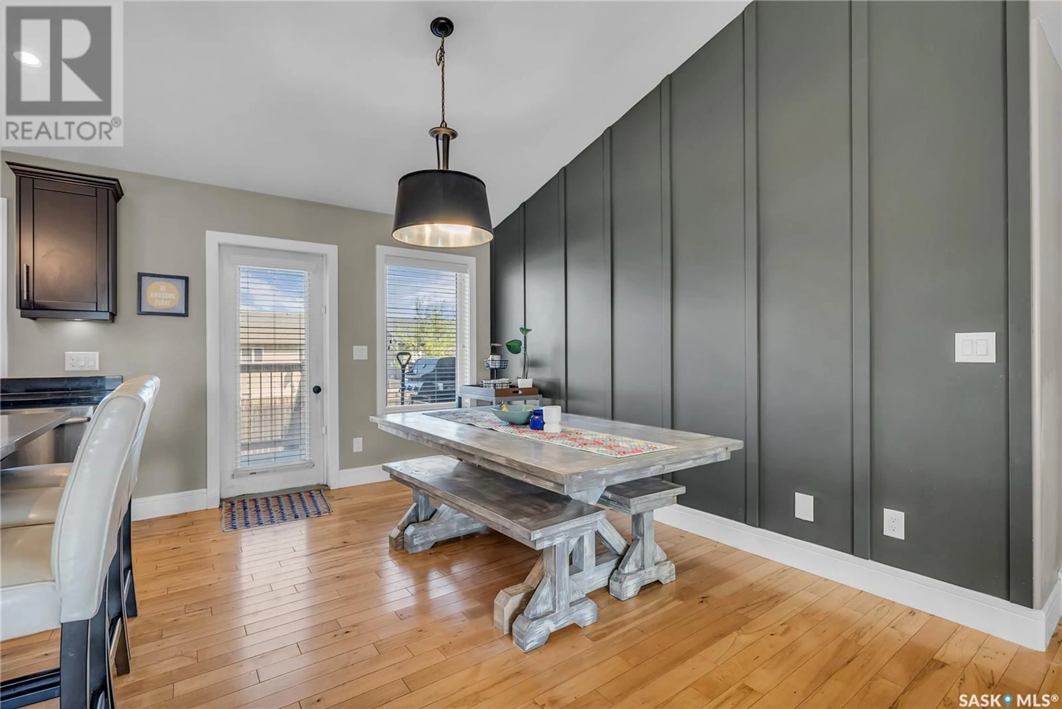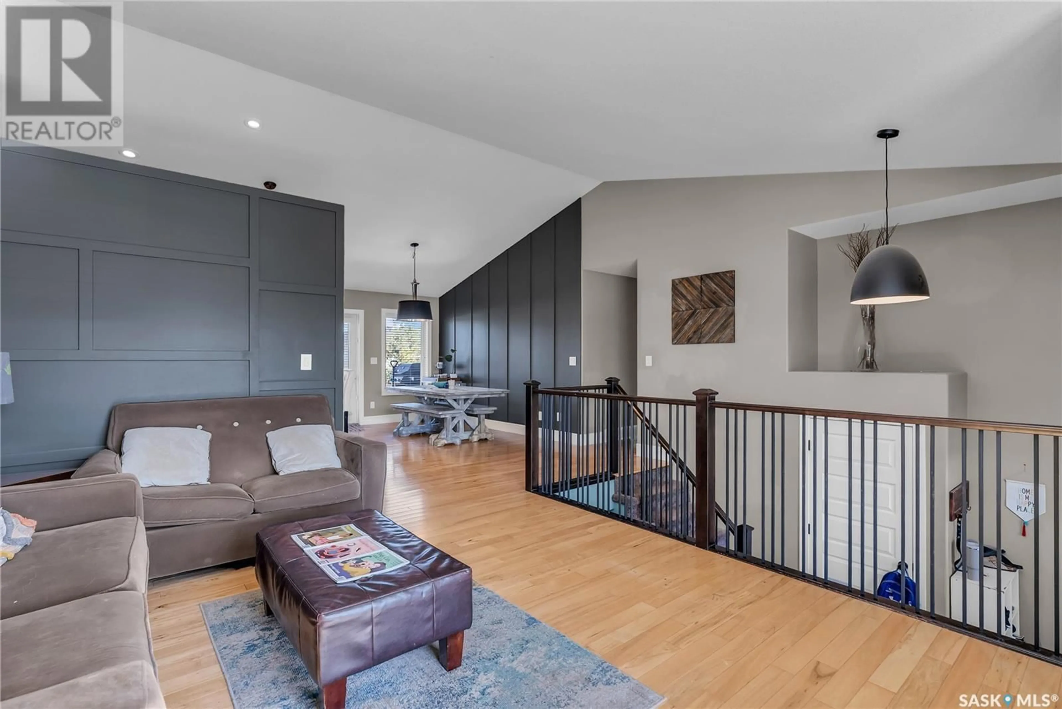812 JANESON CRESCENT, Warman, Saskatchewan S0K4S0
Contact us about this property
Highlights
Estimated ValueThis is the price Wahi expects this property to sell for.
The calculation is powered by our Instant Home Value Estimate, which uses current market and property price trends to estimate your home’s value with a 90% accuracy rate.Not available
Price/Sqft$425/sqft
Est. Mortgage$2,306/mo
Tax Amount (2024)$3,597/yr
Days On Market2 days
Description
Quality bilevel home build in 2012 by Hidden Valley Developments. Offering custom kitchen, with soft close expresso cabinets, granite countertops, undermount sink, corner pantry, and spacious island. Beautiful vaulted ceilings in the living room along with engineered hardwood flooring. Overall this home provides 4 bedrooms, plus den with window, and 3 bathrooms. Showcasing several beautiful feature walls, electric fireplace, 2 tier deck, patio area, underground sprinklers on timer, plus insulated, drywalled double attached garage. Well located in Warman near the Middle School and Elementary school.... As per the Seller’s direction, all offers will be presented on 2025-05-18 at 8:00 PM (id:39198)
Property Details
Interior
Features
Basement Floor
4pc Bathroom
Den
11'1 x 9'5Bedroom
12'5 x 13'2Laundry room
Property History
 47
47
