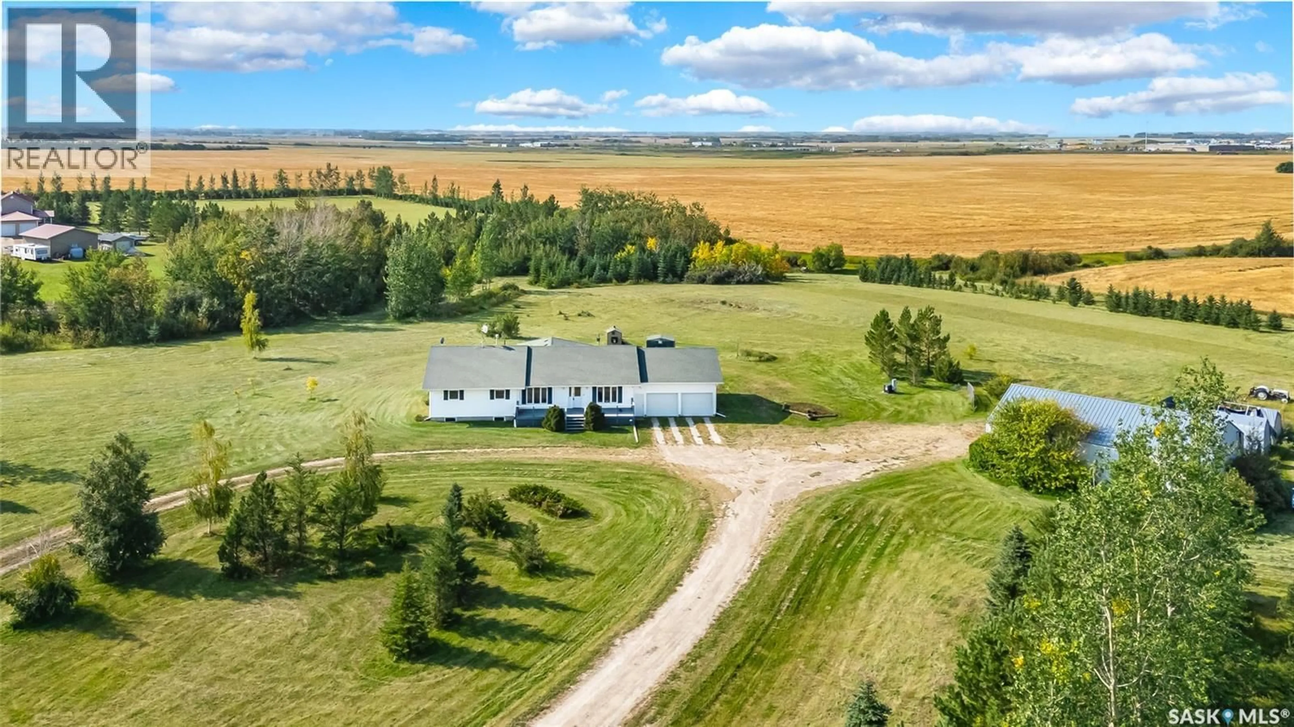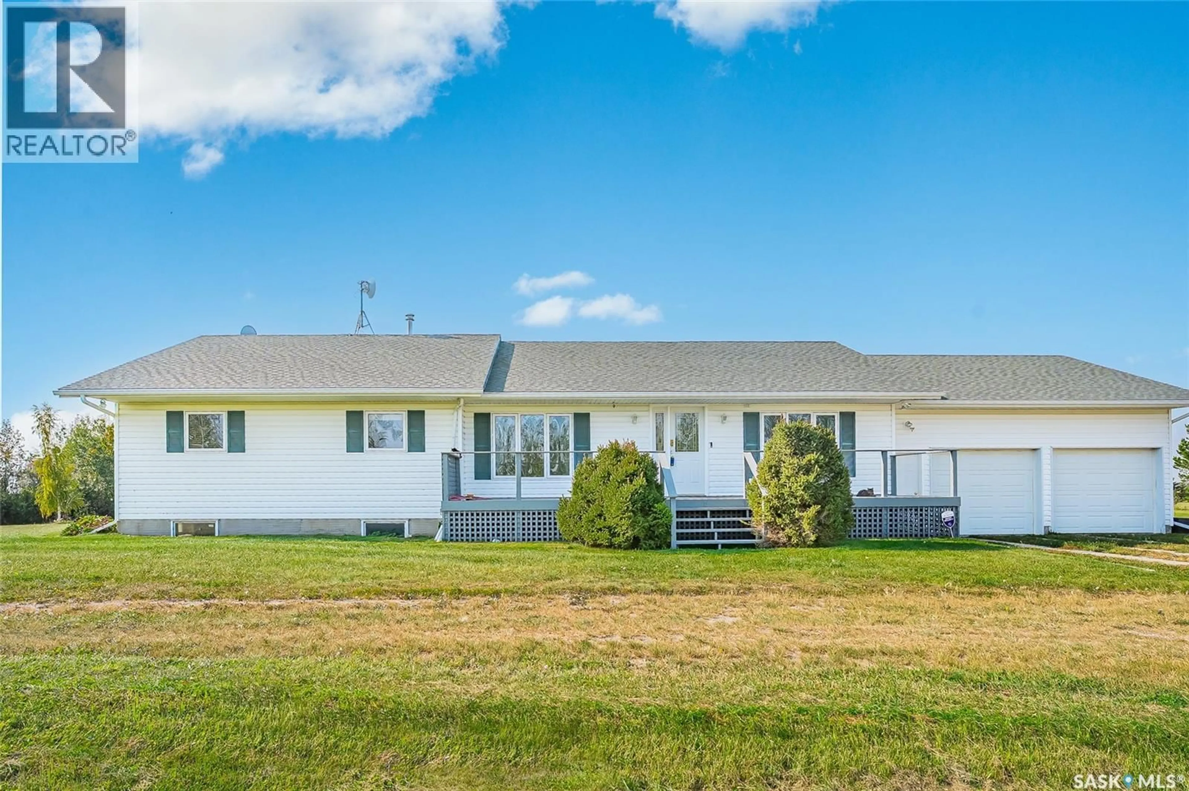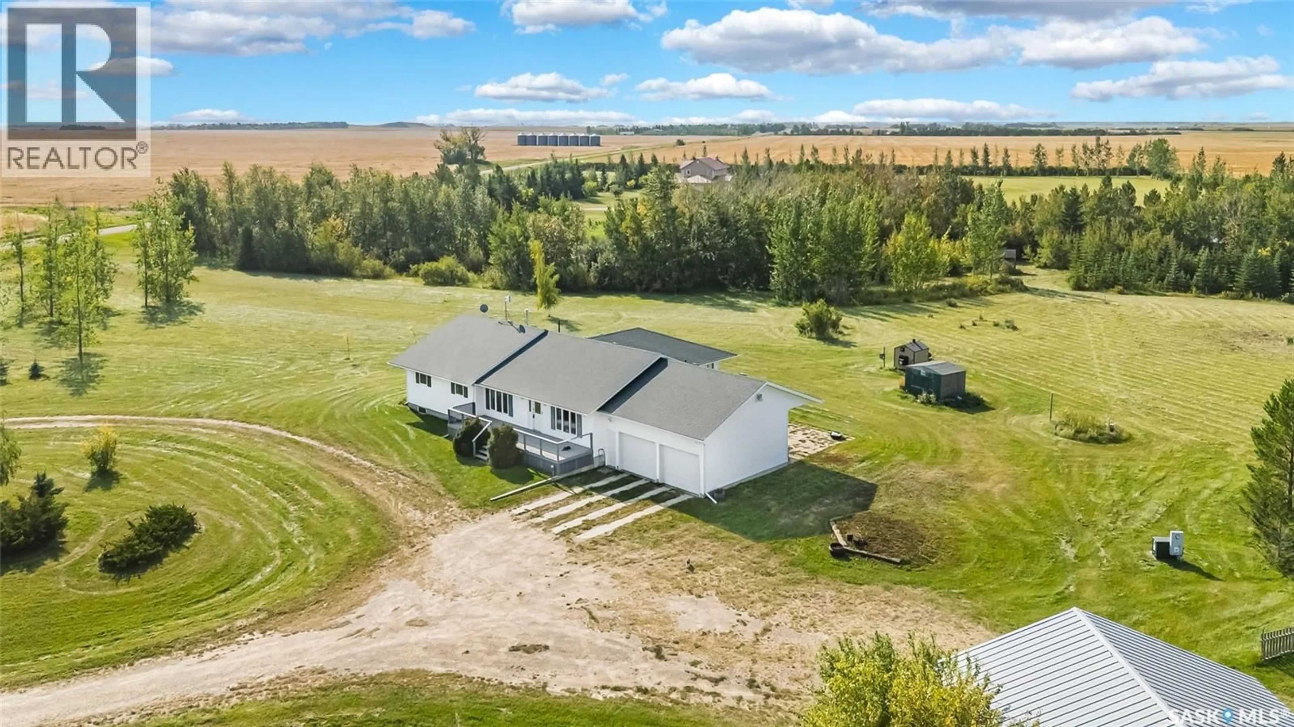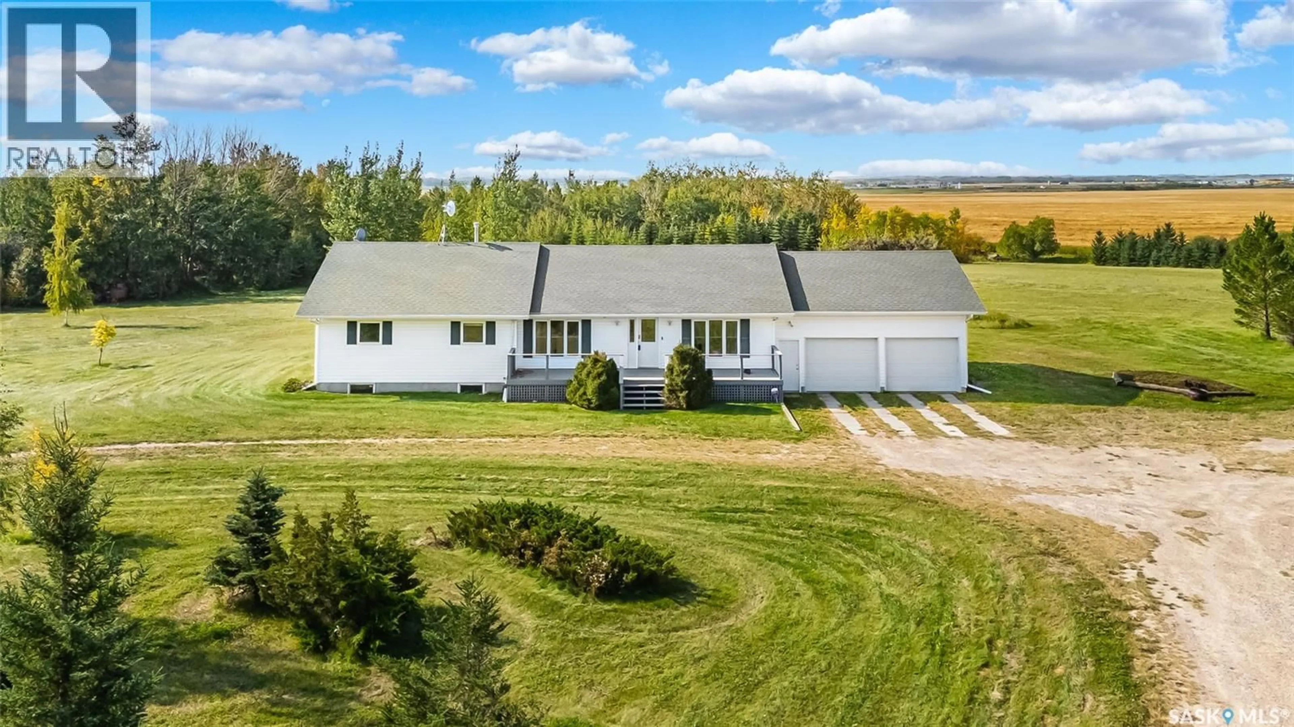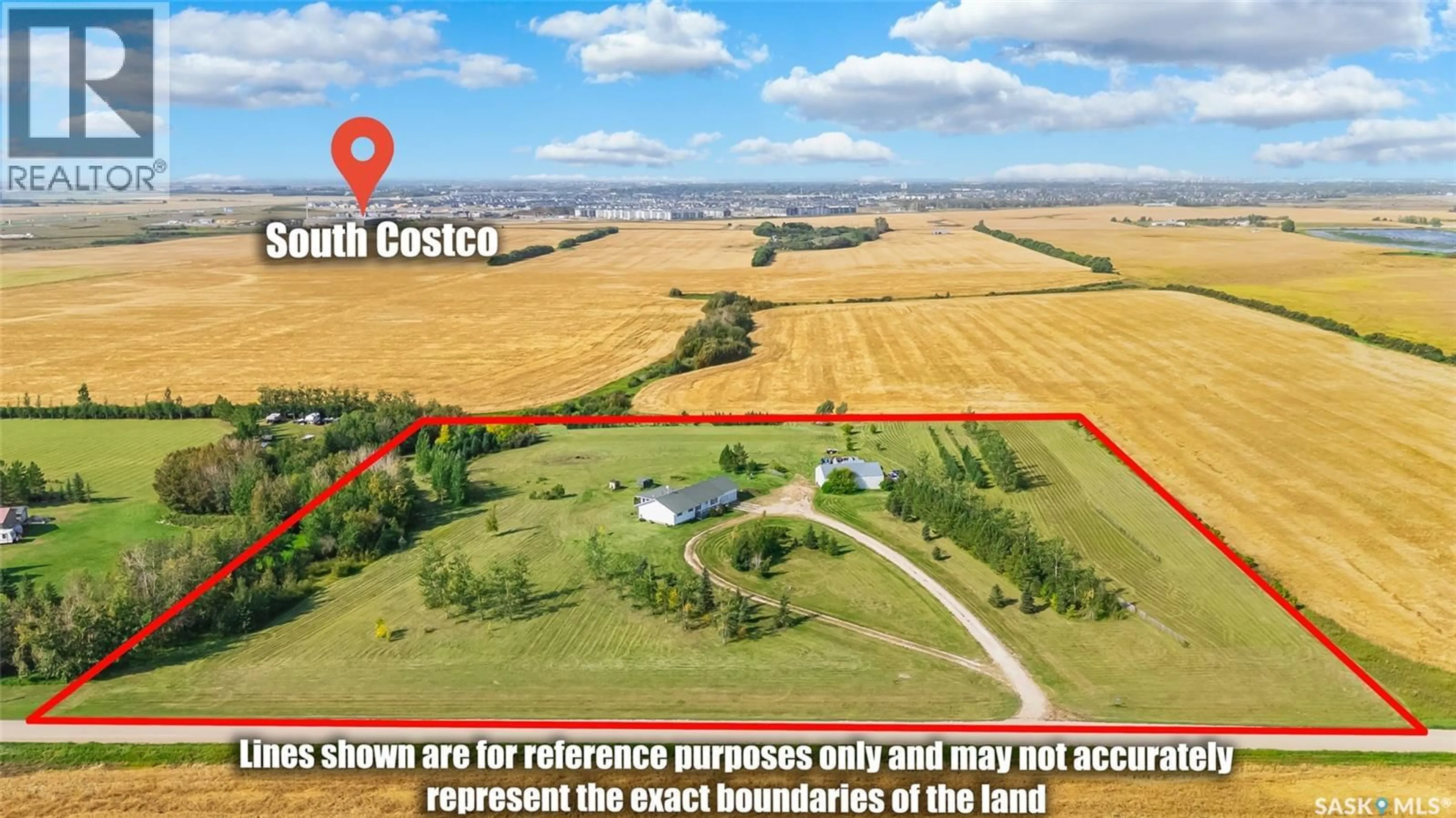WINDY ACRES, Corman Park Rm No. 344, Saskatchewan S0K0Y0
Contact us about this property
Highlights
Estimated valueThis is the price Wahi expects this property to sell for.
The calculation is powered by our Instant Home Value Estimate, which uses current market and property price trends to estimate your home’s value with a 90% accuracy rate.Not available
Price/Sqft$320/sqft
Monthly cost
Open Calculator
Description
Nestled on nearly 10 acres in Corman Park RM No. 344, this 2,114 sq. ft. bungalow offers the perfect blend of space, comfort, and rural living just minutes from the city. Built in 2002, the home features 3 bedrooms and 3 bathrooms with an open and inviting layout. The bright kitchen is equipped with a built-in dishwasher, garburator, and reverse osmosis system, while the spacious living areas are complemented by large windows and access to a deck overlooking the landscaped yard. Additional highlights include main floor laundry, central vac with attachments, air exchanger, and a heat recovery unit. Geothermal set up is on property for future use. The full concrete basement with separate entry is ready for your personal touch. Outside, the beautifully treed property offers both front and back lawns, garden space, and a 30 X 50 shop complete with 220 volt power for tinkering and to house your equipment. A fully insulated 22’ x 24’ double attached garage with RV parking provides plenty of room for vehicles and storage. Conveniently located off Hwy 16 with easy access to the City of Saskatoon, this acreage is an ideal retreat with the benefit of natural gas heating, a forced-air furnace, and included water softener. As per the Seller’s direction, all offers will be presented on 09/18/2025 12:00PM. (id:39198)
Property Details
Interior
Features
Main level Floor
Bedroom
14 x 11.4Living room
15.6 x 19.6Dining room
15.6 x 13.3Kitchen
13.6 x 10.9Property History
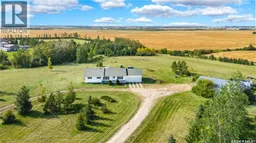 50
50
