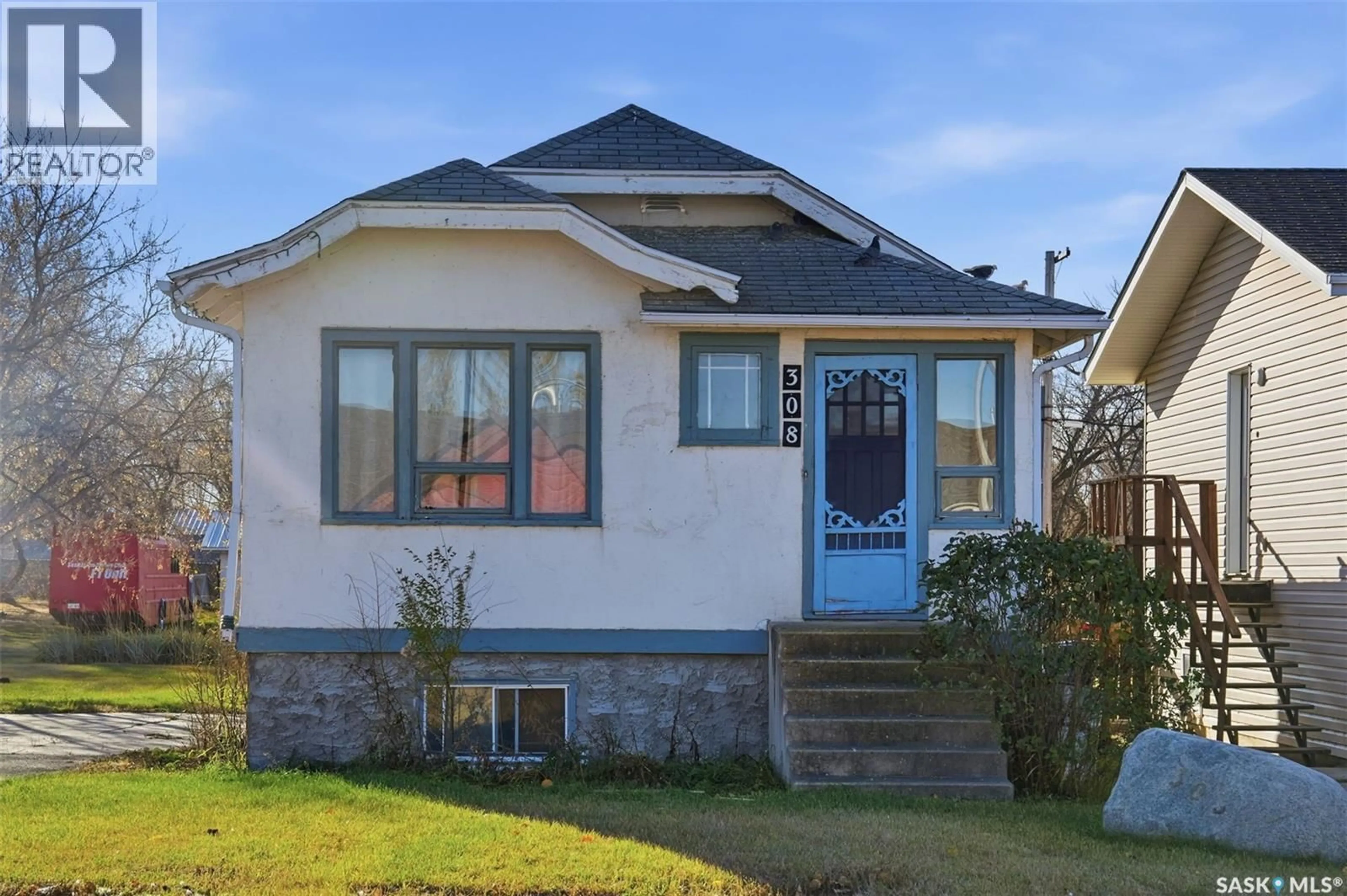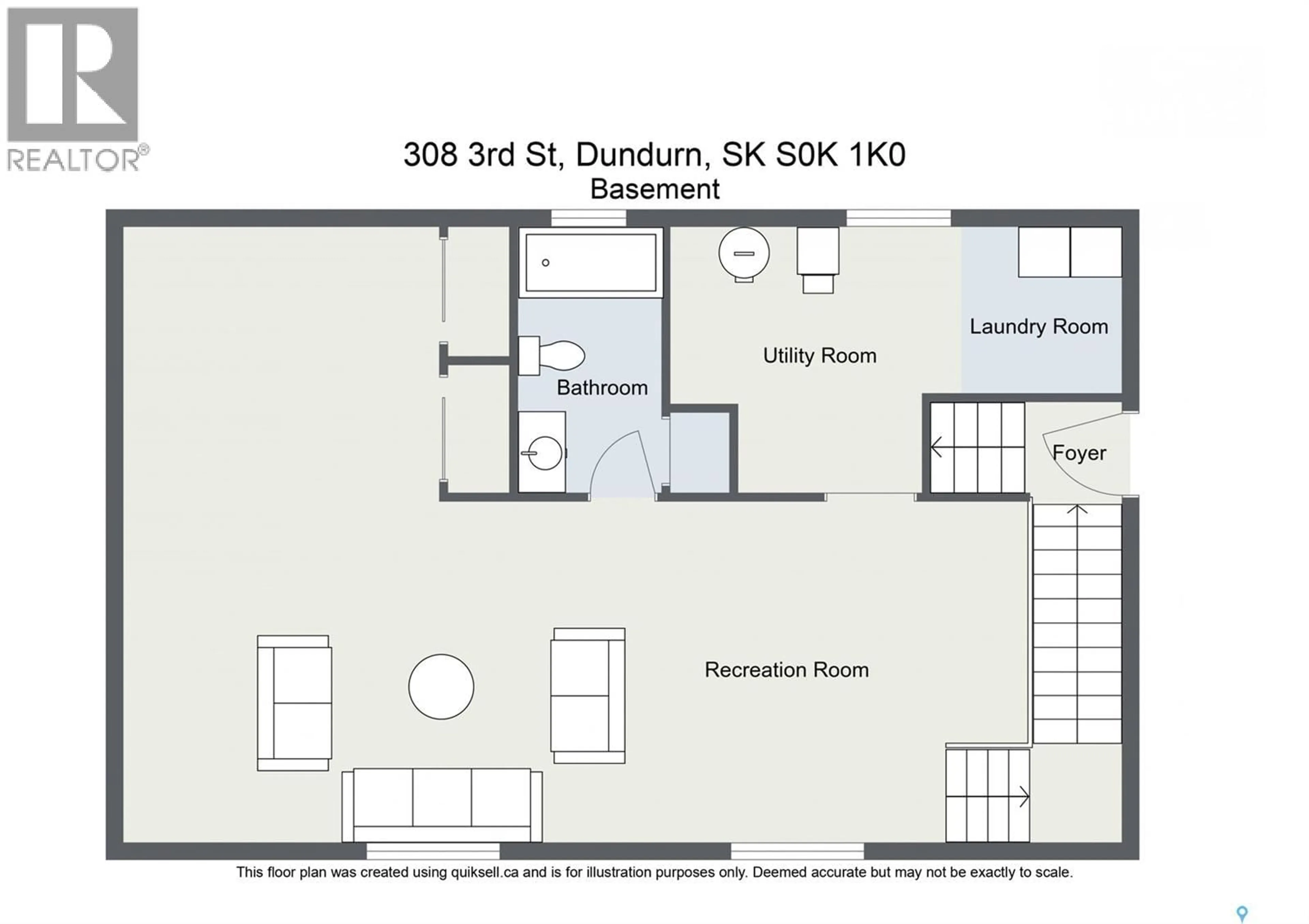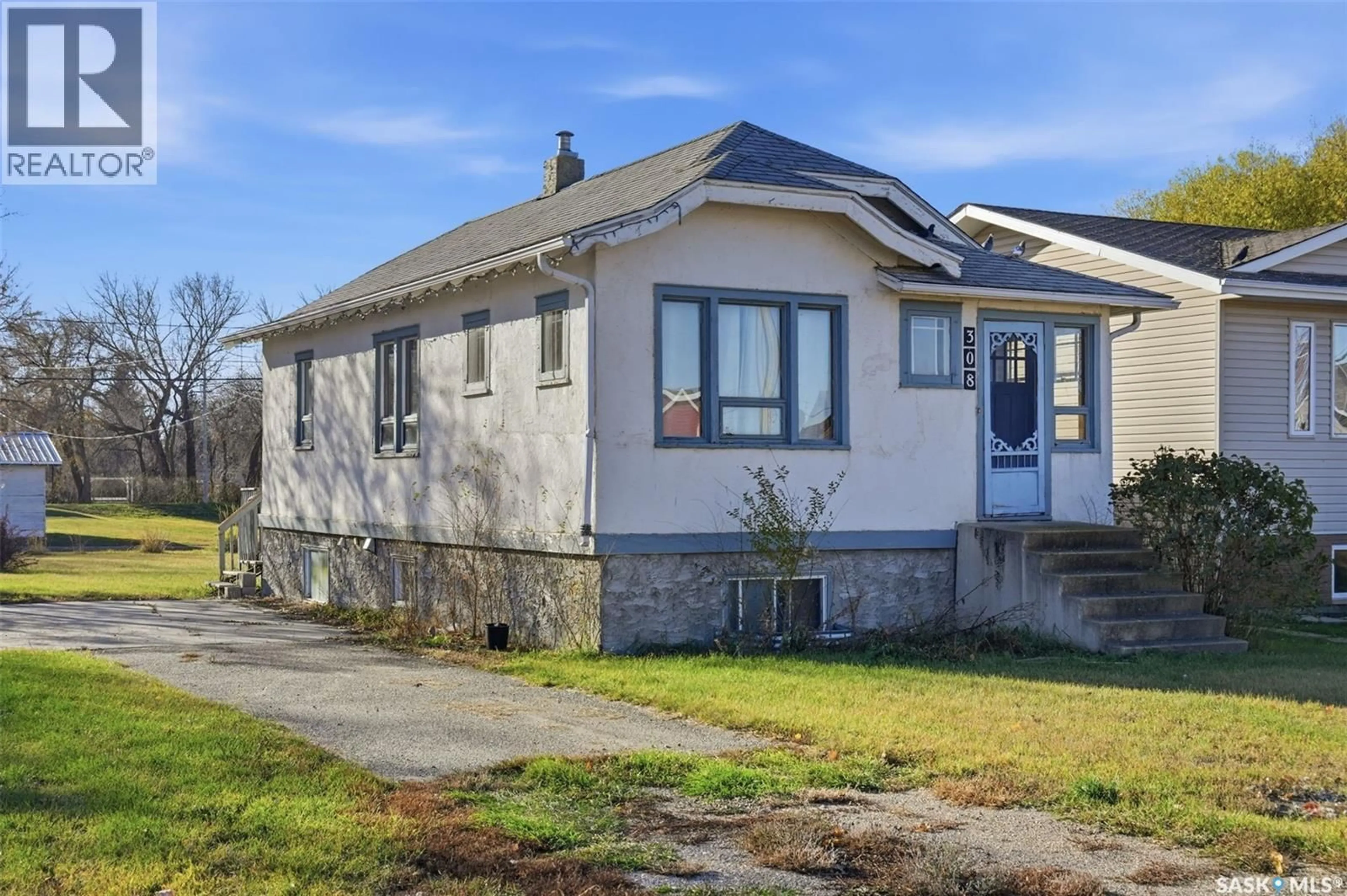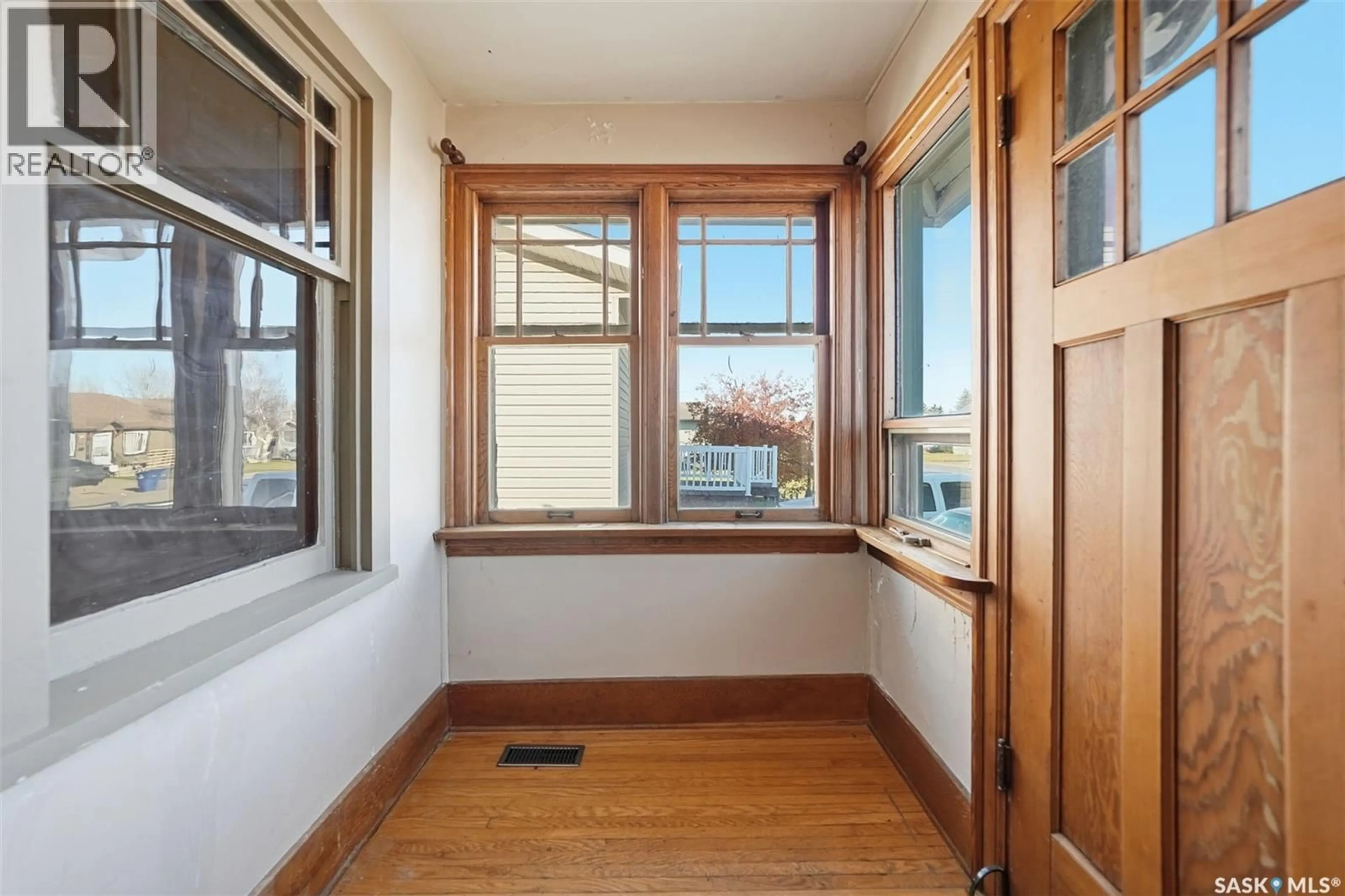308-310 3RD STREET, Dundurn, Saskatchewan S0K1K0
Contact us about this property
Highlights
Estimated valueThis is the price Wahi expects this property to sell for.
The calculation is powered by our Instant Home Value Estimate, which uses current market and property price trends to estimate your home’s value with a 90% accuracy rate.Not available
Price/Sqft$248/sqft
Monthly cost
Open Calculator
Description
Perfect for first-time buyers or investors, this very affordable raised bungalow is located in the growing town of Dundurn, just a 20-minute commute from Saskatoon’s south side and a 10-minute drive to Blackstrap Lake, where you can enjoy fishing, water sports, and camping. The property includes two 50-foot-wide lots, providing ample outdoor space or the option to build a second home or garage. The home offers 760 sq. ft. on the main floor with a bright, open living and dining area that features hardwood flooring, a spacious kitchen, a 3-piece bathroom, and two bedrooms. The fully finished basement with a separate entry features a large family room with laminate flooring, a 4-piece bathroom, and a laundry/utility room with a built-in sink and potential to add another bedroom. This affordable home comes complete with all appliances, window coverings as viewed, and a storage shed. Call today to view. (id:39198)
Property Details
Interior
Features
Main level Floor
Foyer
9'2 x 5'5Living room
9'11 x 11'5Dining room
9'11 x 11'3Kitchen
13'3 x 6'7Property History
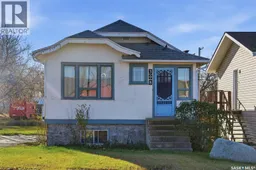 50
50
