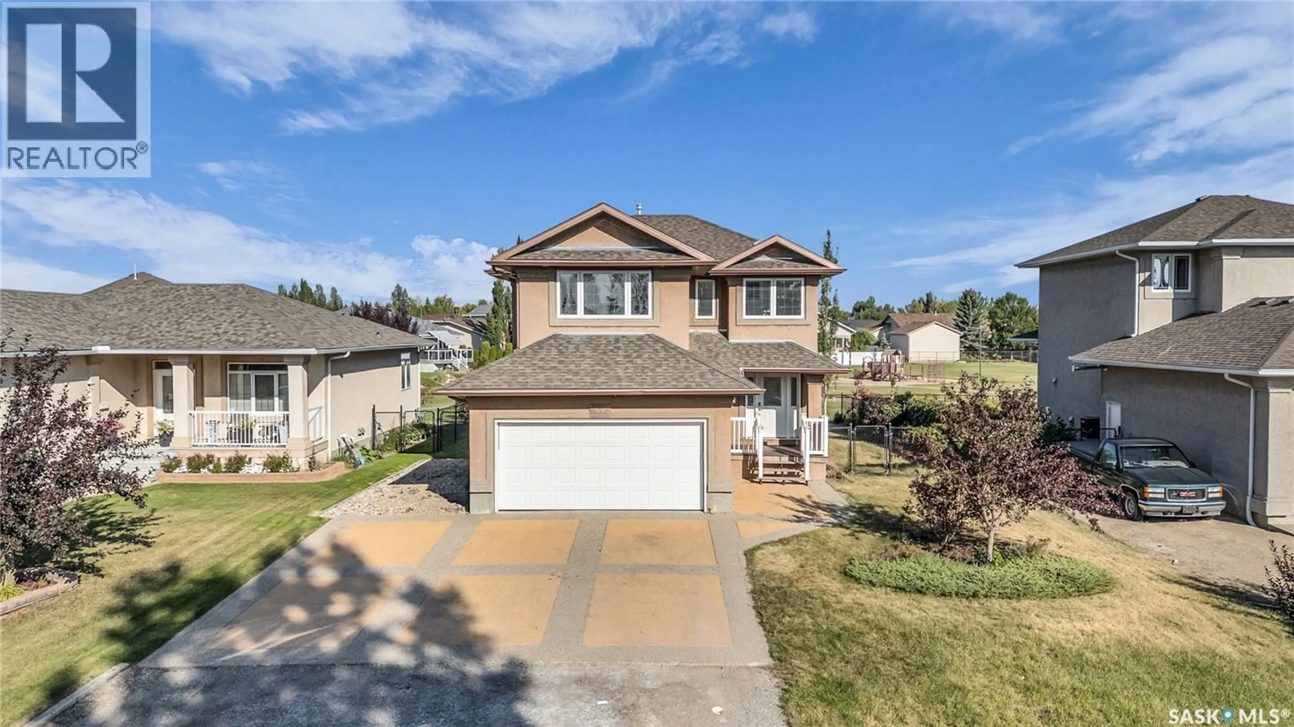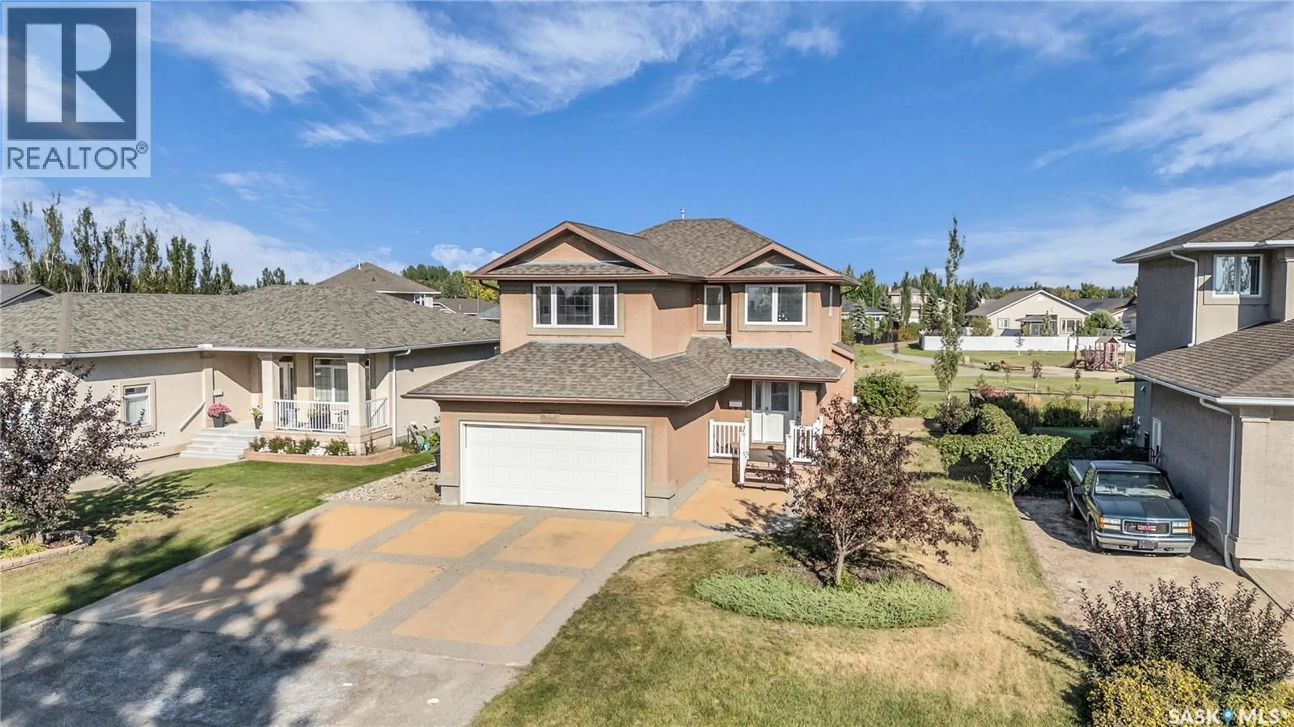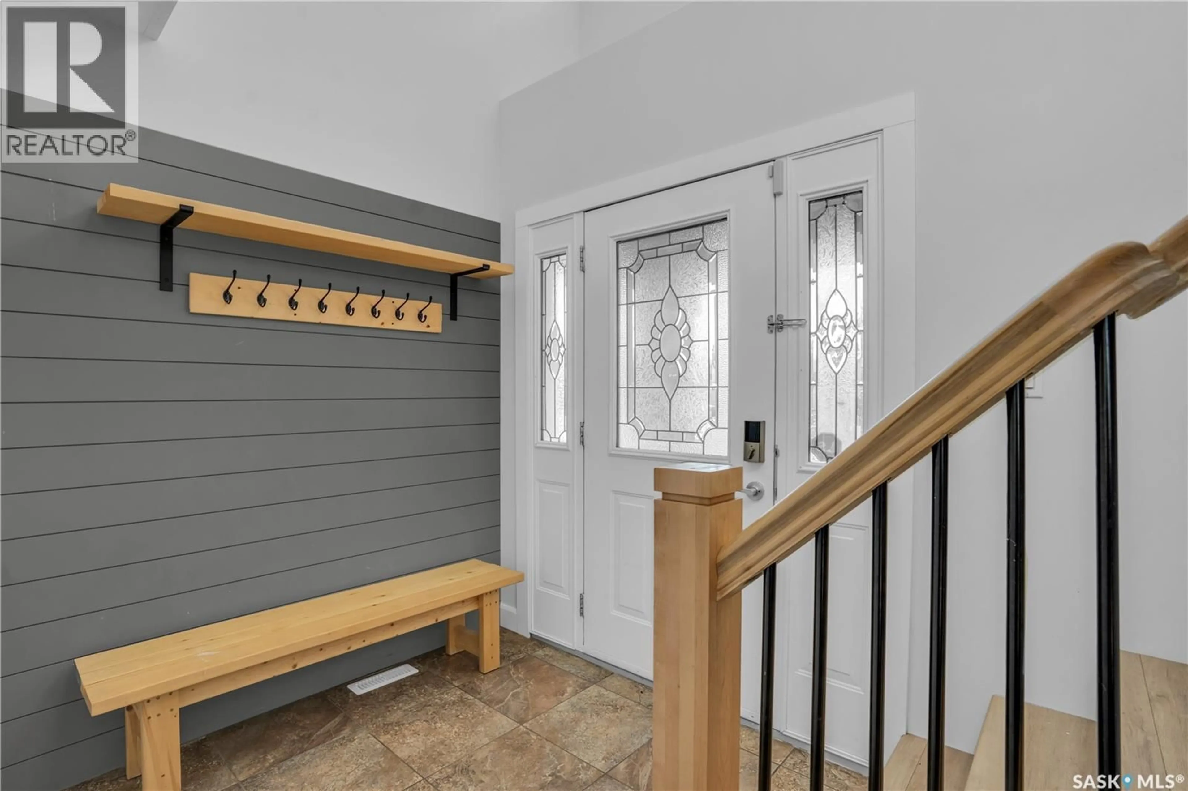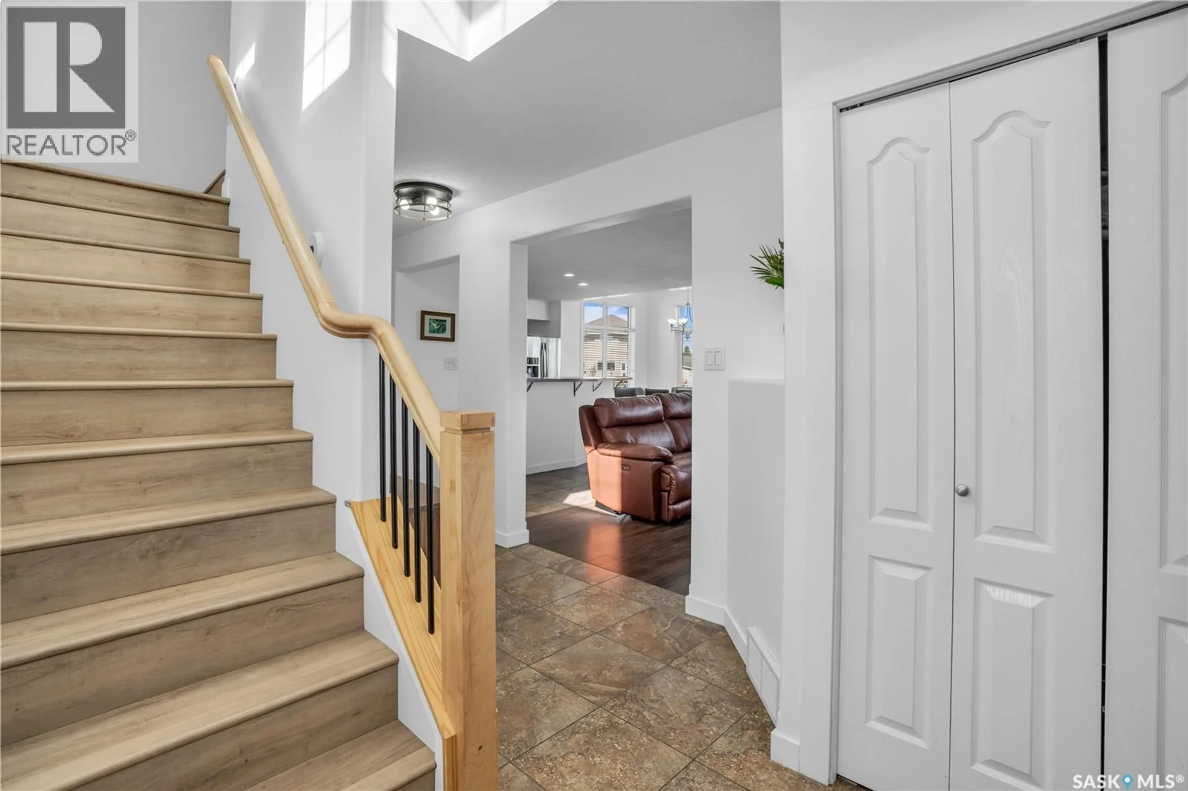64 WOODS CRESCENT, Edenwold Rm No.158, Saskatchewan S4L1C5
Contact us about this property
Highlights
Estimated valueThis is the price Wahi expects this property to sell for.
The calculation is powered by our Instant Home Value Estimate, which uses current market and property price trends to estimate your home’s value with a 90% accuracy rate.Not available
Price/Sqft$337/sqft
Monthly cost
Open Calculator
Description
Welcome to 64 Woods Crescent — a grand, open-plan family home in desirable Emerald Park, minutes to Highway #1 and Regina. The main floor is designed for entertaining: an expansive kitchen with new stainless appliances (2022), a Texas-sized breakfast bar, abundant maple cabinetry, walk-in pantry, sun-filled windows, natural-gas fireplace, main-floor laundry and a convenient half bath. Upstairs features three bedrooms and two fully renovated bathrooms (2023). The finished basement offers newer carpet (2020), a large bedroom and a roomy rec space with a roughed-in natural-gas fireplace. This home backs onto a beautiful park and has the school bus stop right at the front — perfect for growing families. Outside amenities include a low-maintenance fence, underground sprinklers, garden shed, triple driveway and additional side RV parking. Enjoy small-town charm with big-city conveniences: French immersion and English schools, franchise dining, professional services, robust sports programs and an 18-hole golf course nearby. A pleasure to show — schedule your viewing today and imagine making 64 Woods Crescent your next As per the Seller’s direction, all offers will be presented on 09/11/2025 7:00PM. (id:39198)
Property Details
Interior
Features
Main level Floor
Living room
14'4 x 13'8Dining room
12'8 x 8'Kitchen
15' x 13'9Other
8'10 x 6'Property History
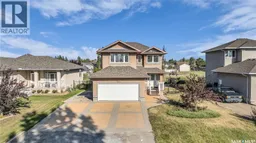 44
44
