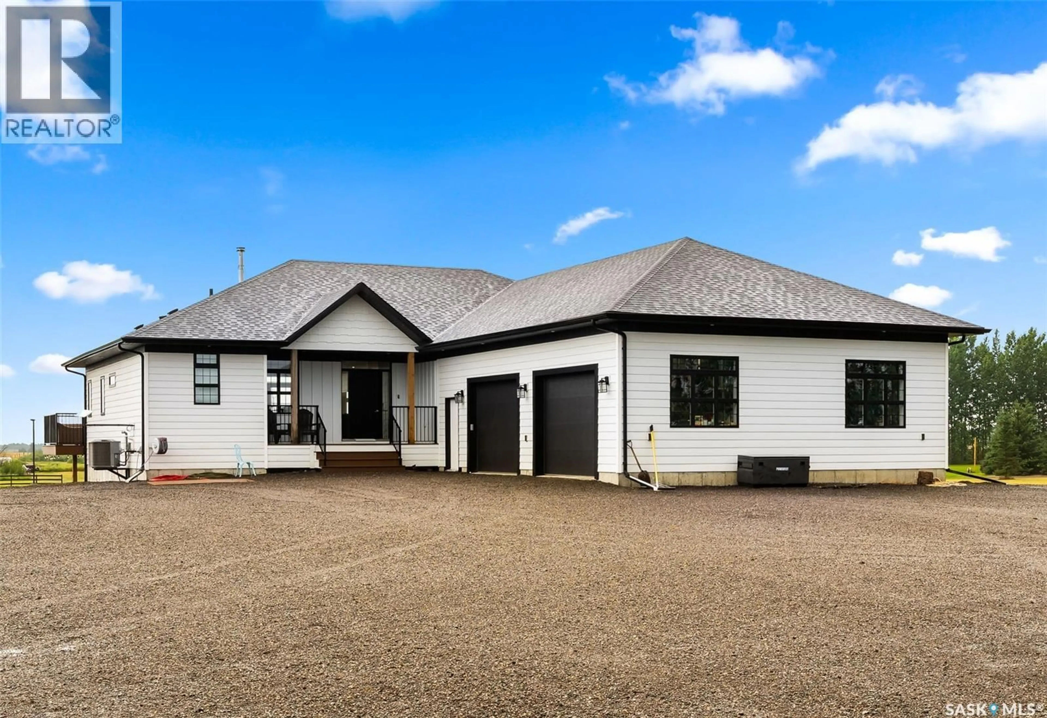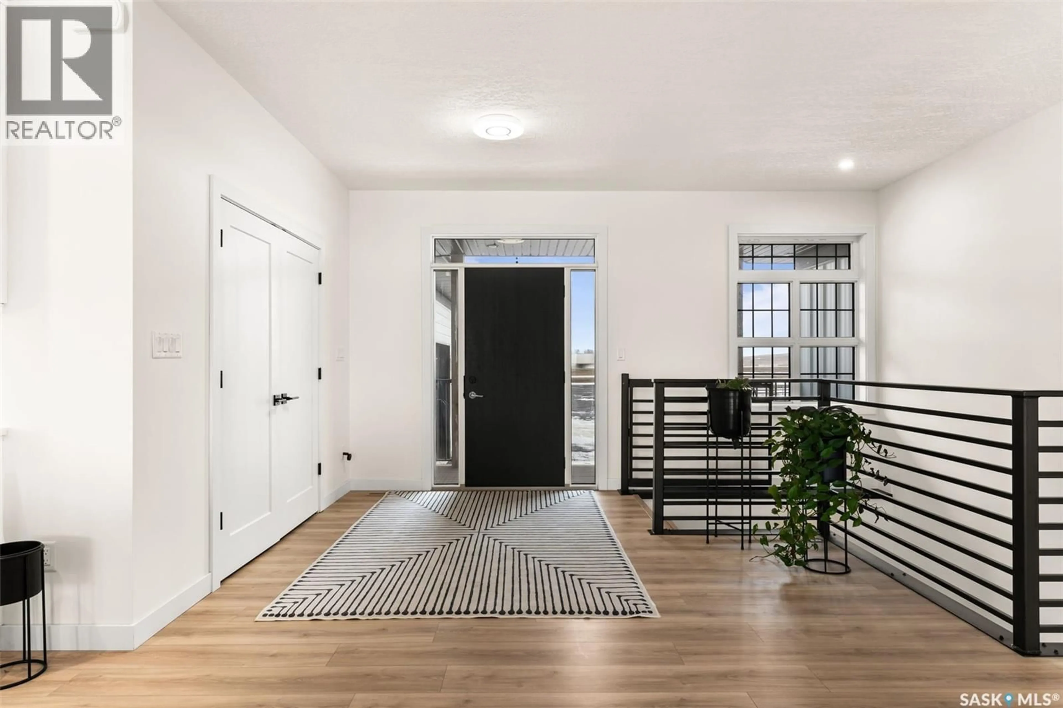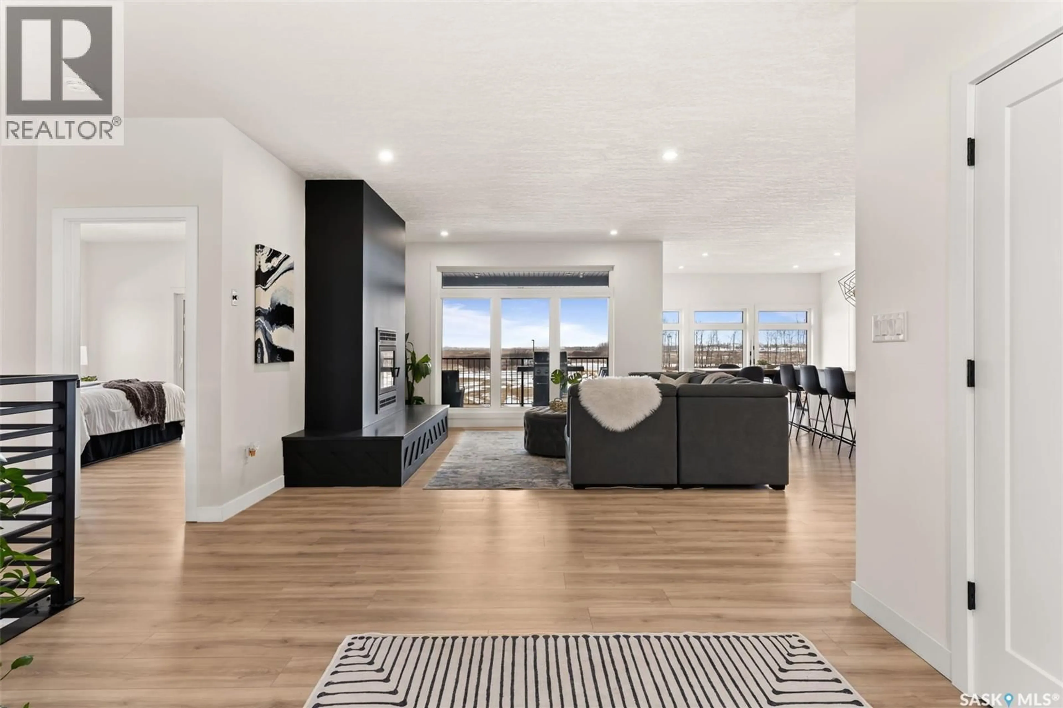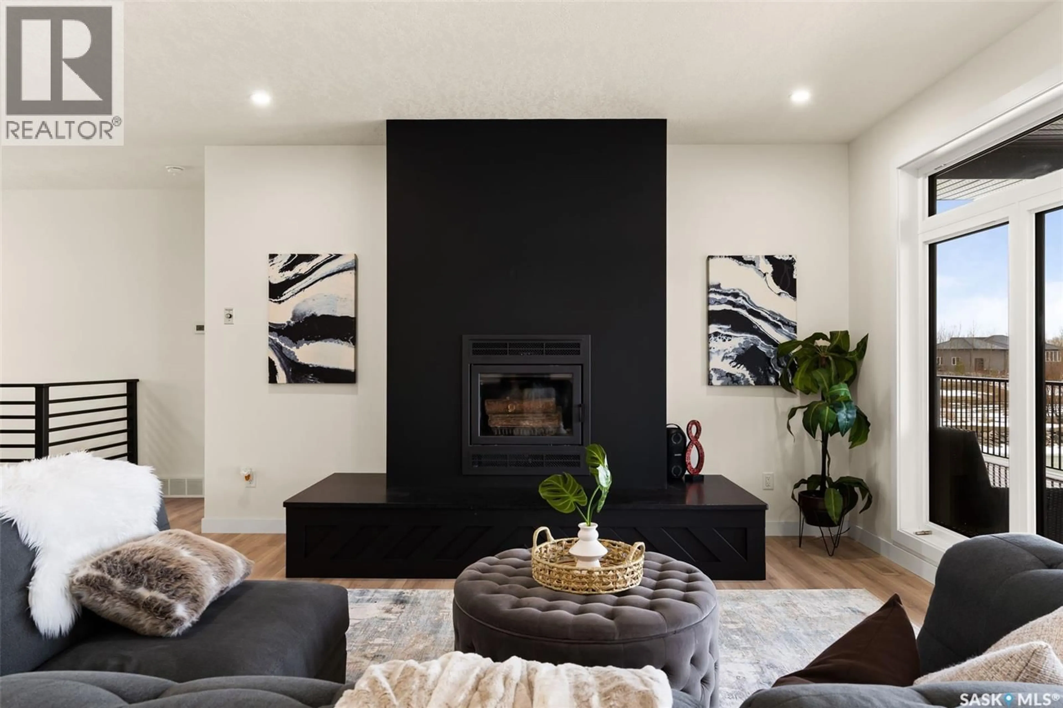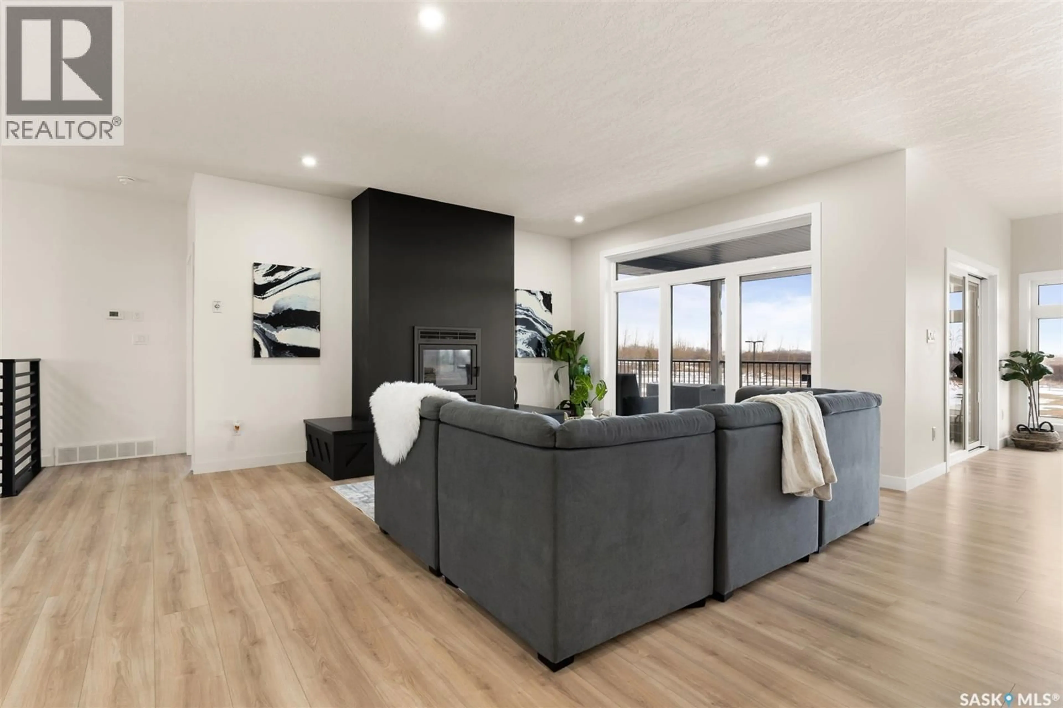Hill Acreage BOHACH BAY, Edenwold Rm No.158, Saskatchewan S4L5B1
Contact us about this property
Highlights
Estimated valueThis is the price Wahi expects this property to sell for.
The calculation is powered by our Instant Home Value Estimate, which uses current market and property price trends to estimate your home’s value with a 90% accuracy rate.Not available
Price/Sqft$514/sqft
Monthly cost
Open Calculator
Description
This beautiful walk-out bungalow sits on 3.5 acres in an unbeatable location bordering White City and just minutes from Regina offering the best of both worlds: city convenience and acreage living. As you enter this 2,136 sq ft home, you're greeted by breathtaking prairie views that stretch as far as the eye can see. At the heart of the home is the gourmet kitchen, where a massive island takes center stage—perfect for hosting. The open-concept design seamlessly connects the kitchen, dining area, and living room, where a wood-burning fireplace adds warmth and charm. An expansive butler’s pantry offers extra cabinetry, a prep sink, and built-in shelving to keep everything tucked away and within reach. The primary bedroom is a cozy retreat with an electric fireplace, patio doors to the balcony, stunning prairie views, a spacious ensuite with soaker tub, and a walk-in closet. The main floor also features a second bedroom, full 4-piece bathroom, laundry room with sink and built-ins, an office nook, and a mudroom with walk-in closet that leads into the oversized 34x29 garage with in-floor heating. Downstairs, the walk-out basement includes a spacious rec room, 4-piece bathroom, in-floor heating, and roughed-in plumbing for a future kitchen or wet bar. You’ll also find three generous bedrooms—two with walk-in closets and one with a custom vanity. Outside, the possibilities are endless—add a future shop, expand landscaping, or create your dream outdoor space. To the east, a beautiful water feature with aeration system, a dock, and space for a beach area provides year-round enjoyment—from relaxing summer days or could be converted into your own private skating rink in winter. Located on the school bus route and just minutes from White City amenities, with a quick commute to Regina via the bypass, this home offers a lifestyle that’s hard to match. Contact your agent today to book a showing! (id:39198)
Property Details
Interior
Features
Main level Floor
Foyer
11'11 x 9'7Family room
18'8 x 15'4Kitchen
17'8 x 14'Dining room
14' x 8'Property History
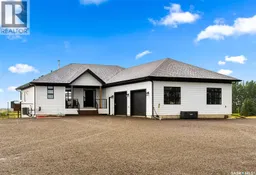 50
50
