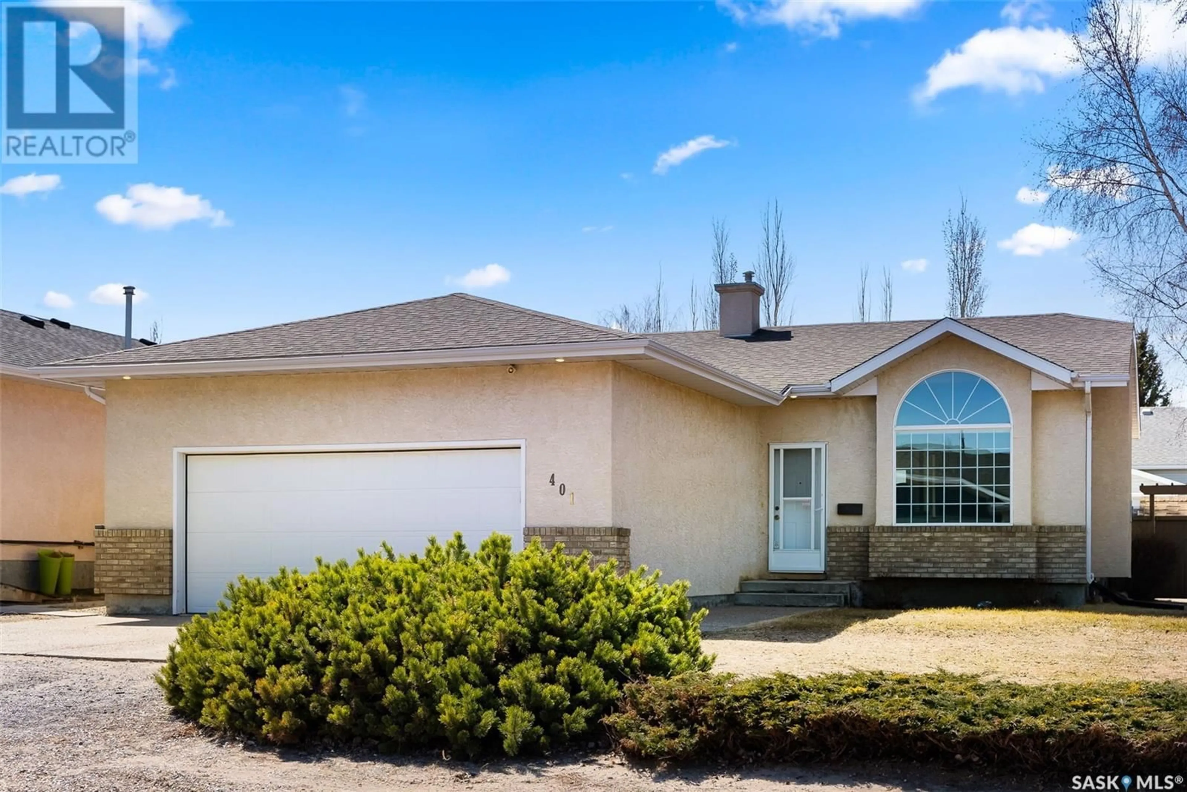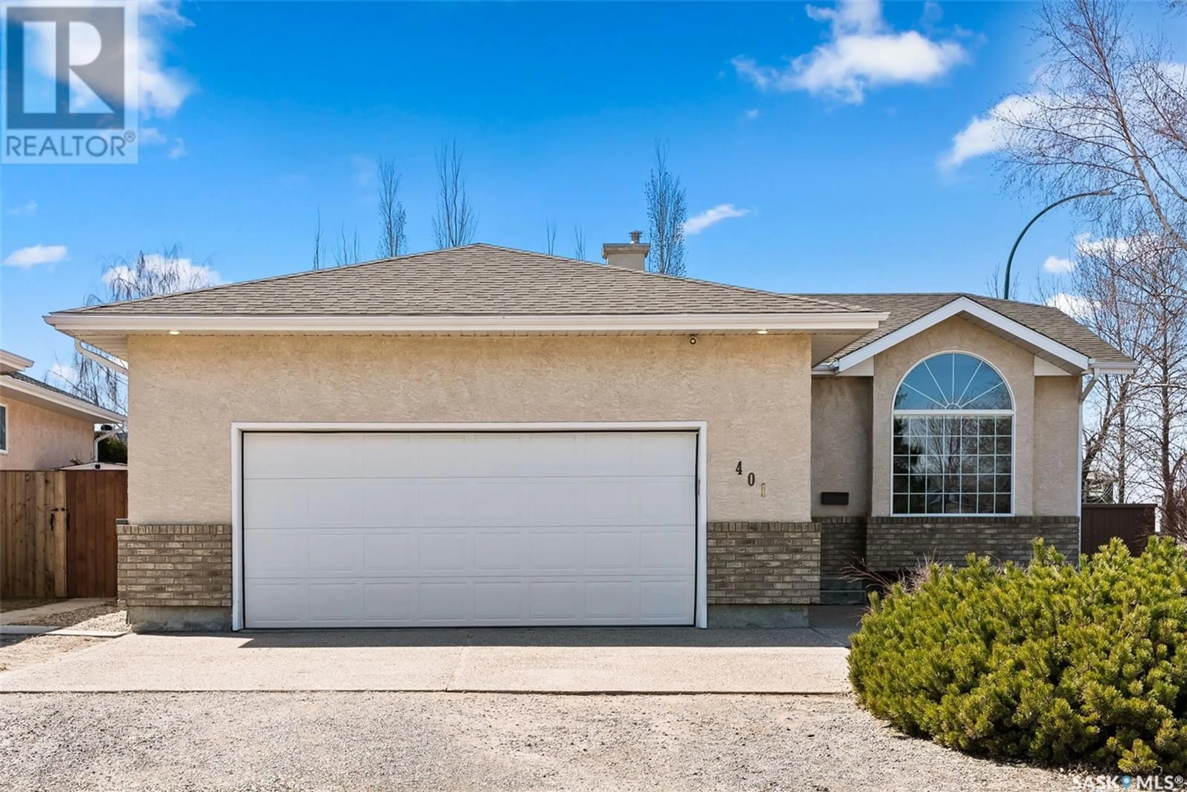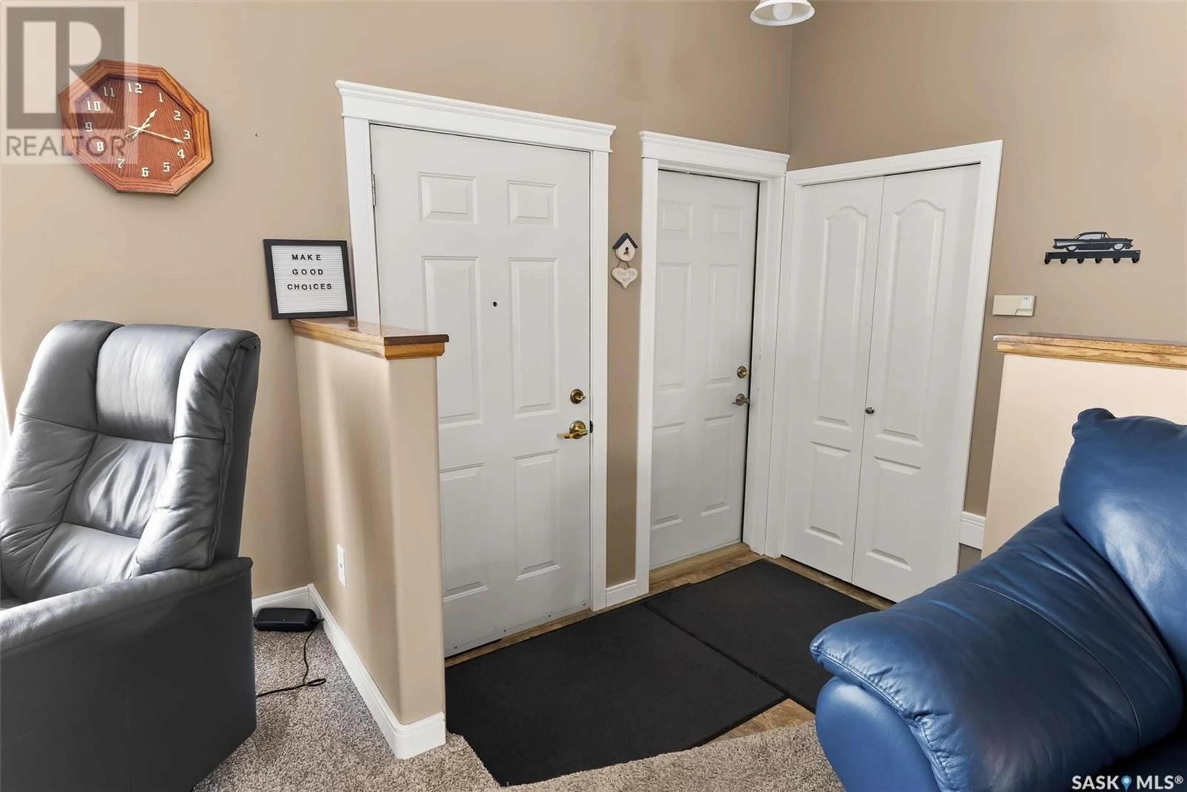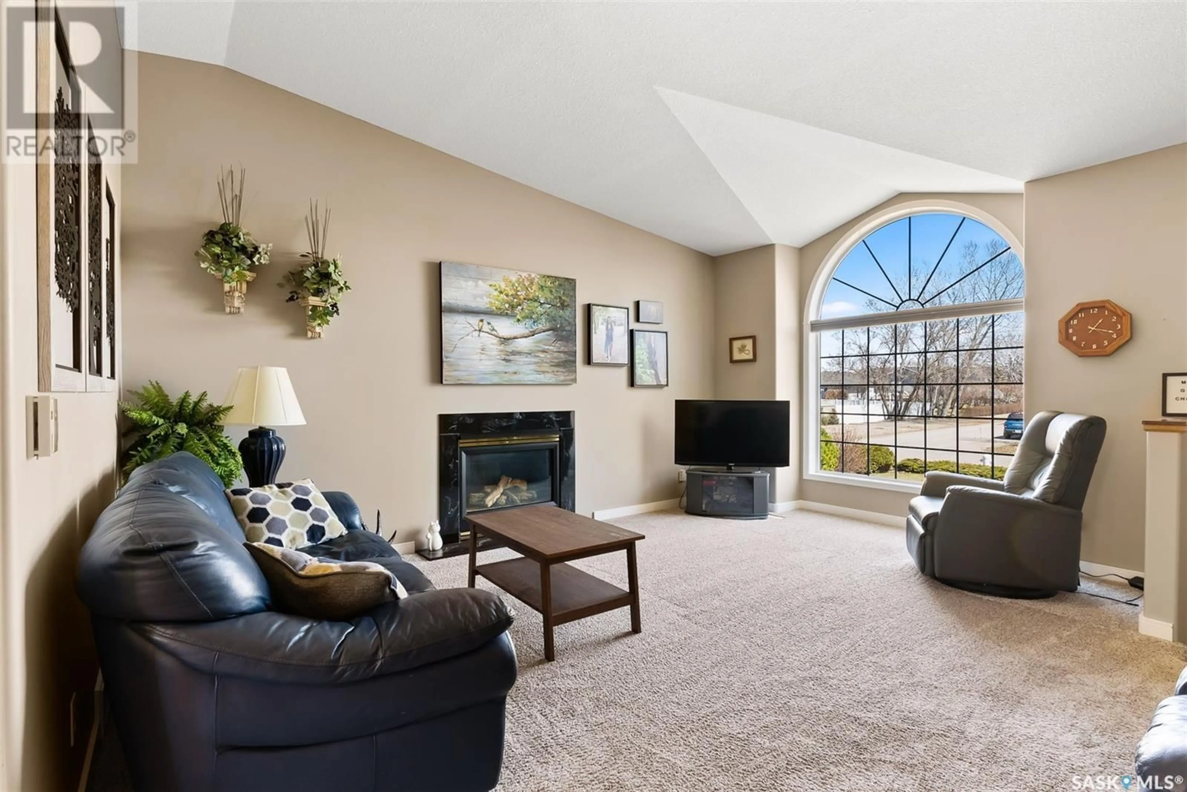401 MEADOW VIEW CRESCENT, Pilot Butte, Saskatchewan S0G3Z0
Contact us about this property
Highlights
Estimated ValueThis is the price Wahi expects this property to sell for.
The calculation is powered by our Instant Home Value Estimate, which uses current market and property price trends to estimate your home’s value with a 90% accuracy rate.Not available
Price/Sqft$377/sqft
Est. Mortgage$1,997/mo
Tax Amount (2024)$3,493/yr
Days On Market8 days
Description
Welcome to 401 Meadow View Crescent – a beautifully developed bungalow in the heart of Pilot Butte! Pride of ownership shines throughout this immaculate 1,233 sq ft bungalow, lovingly maintained by the same owners for the past 25 years. Situated on a spacious corner lot in the highly desirable community of Pilot Butte, this fully developed home offers 4 bedrooms, 3 bathrooms, and everything your family needs to settle in and thrive. The inviting main floor boasts a huge living room featuring vaulted ceilings, a cozy gas fireplace, and a semi open-concept floor plan that flows into the dining/kitchen — complete with a walk-in pantry, center island, and easy access to your private backyard retreat. Convenience is key with main-level laundry and direct access to the double attached garage. The primary bedroom features a 3-piece en-suite and ample closet space, while two additional bedrooms and a full bathroom complete the main level. Downstairs, enjoy a sprawling rec room and family room ideal for relaxing, hosting, or creating the ultimate entertainment space. The basement also includes a fourth bedroom and 3 pc bathroom, perfect for guests or older children. Step outside into your fully fenced backyard oasis, where you'll find an incredible electrified gazebo, fire pit area, and shed — designed for both peaceful evenings and lively gatherings. Located in the charming, family-friendly town of Pilot Butte, just minutes from Regina, this home combines small-town serenity with all the modern comforts. Don’t miss your chance to own this cherished and move-in-ready home — schedule your showing at 401 Meadow View Crescent today! (id:39198)
Property Details
Interior
Features
Main level Floor
Foyer
5'2 x 7'7Bedroom
10'2 x 10'64pc Bathroom
- x -Living room
15'9 x 16'Property History
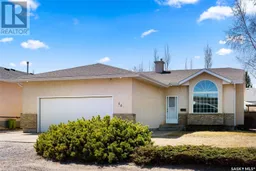 49
49
